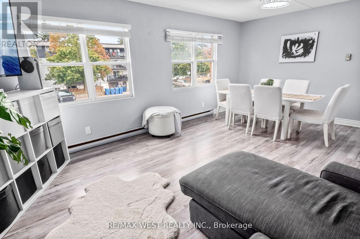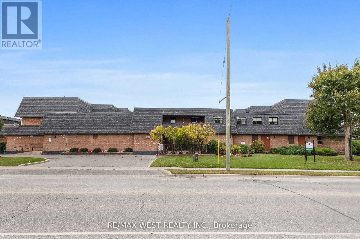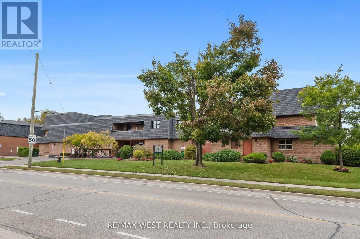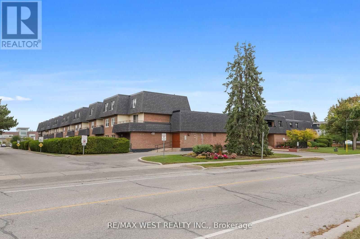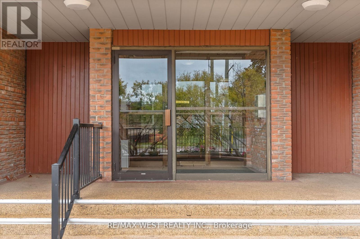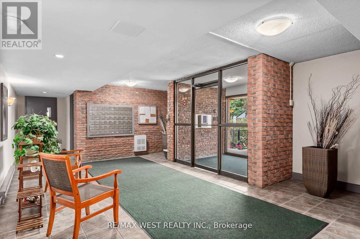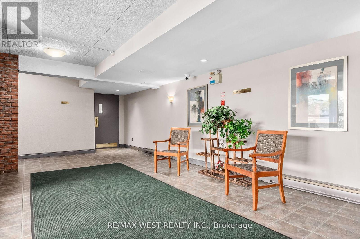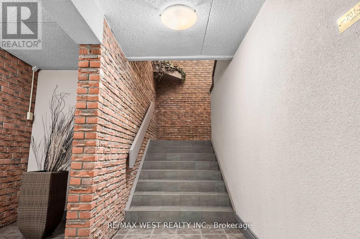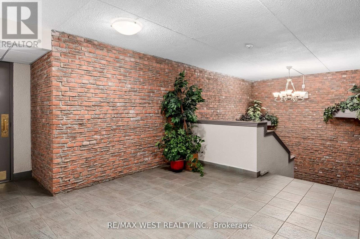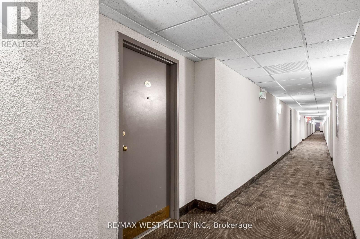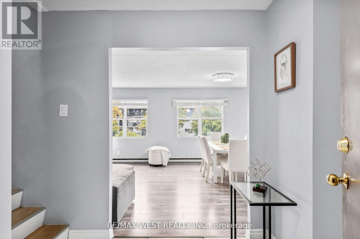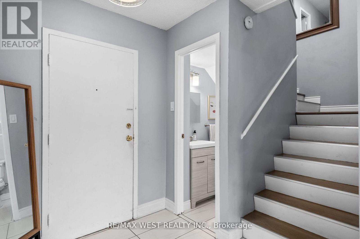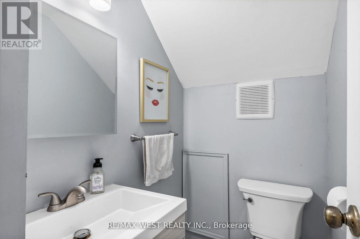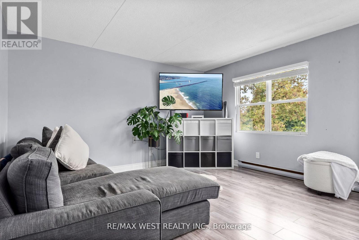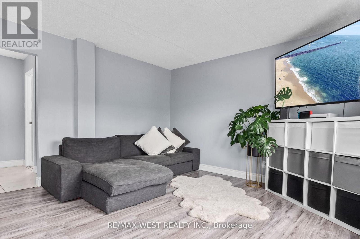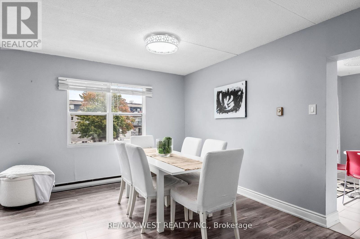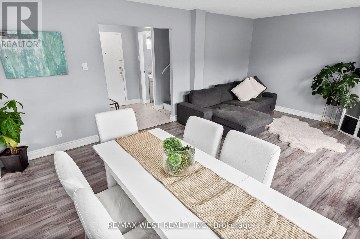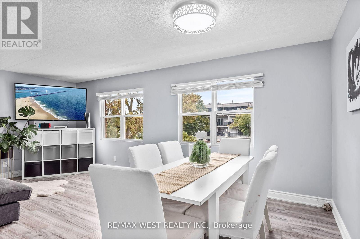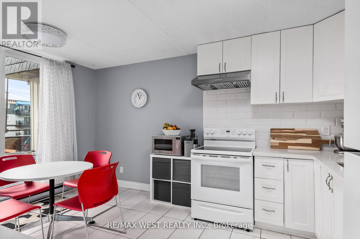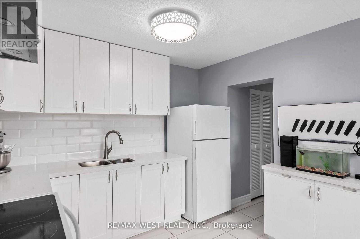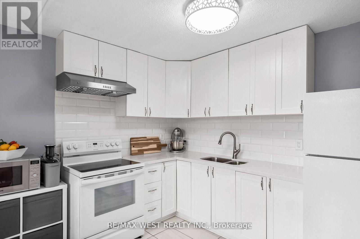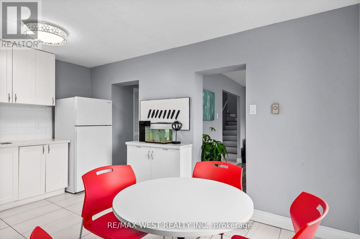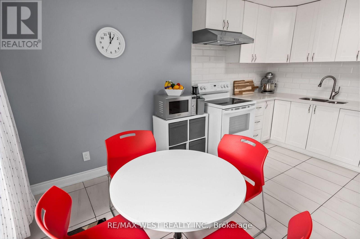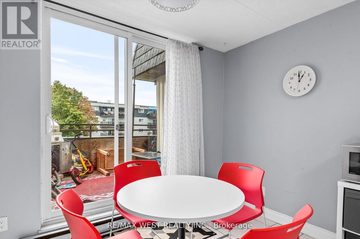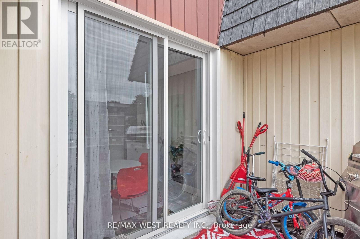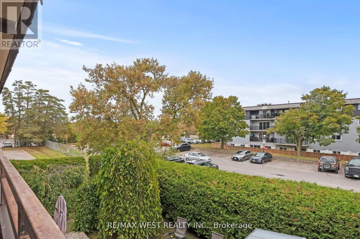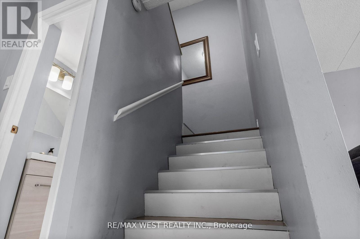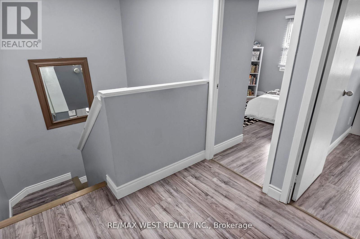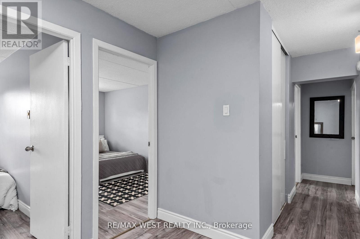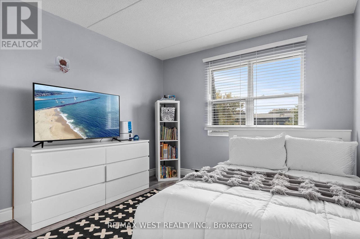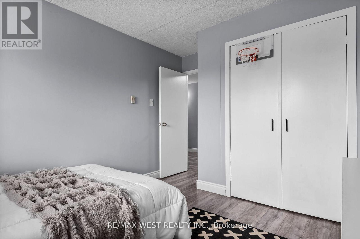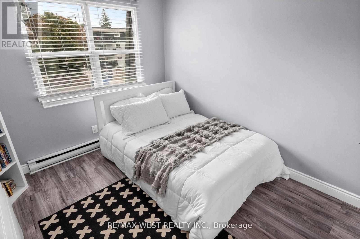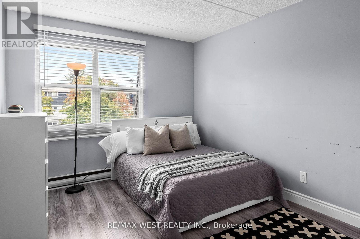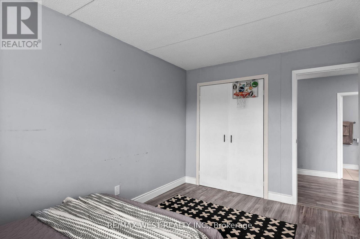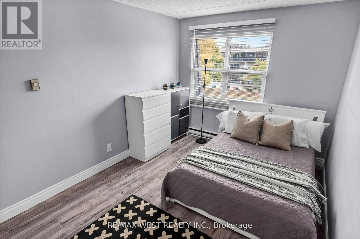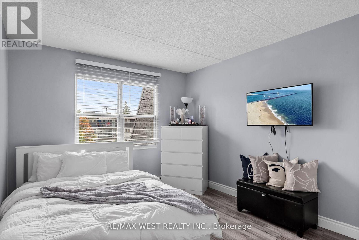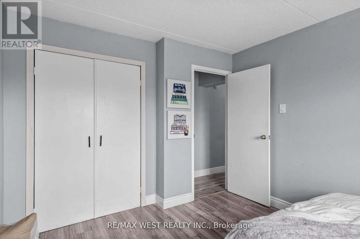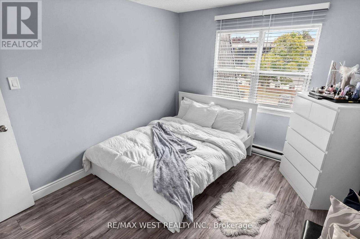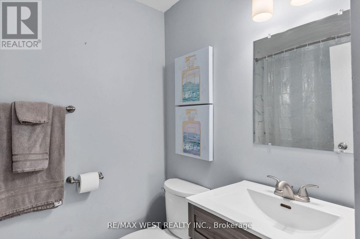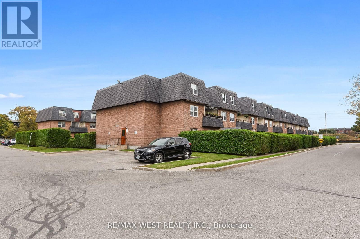289-597-1980
infolivingplus@gmail.com
226 - 580 Mary Street E Whitby, Ontario L1N 2R3
3 Bedroom
2 Bathroom
Baseboard Heaters
$599,000Maintenance, Common Area Maintenance, Insurance, Parking, Water
$417.38 Monthly
Maintenance, Common Area Maintenance, Insurance, Parking, Water
$417.38 MonthlyDowntown Whitby! 2-Storey Condo * 3 Bedroom + Utility Room For Extra Storage *Renovated Kitchen W/Quartz Counter *Subway Tile Backsplash *W/O To Balcony *Freshly Painted *Laminate Floors *Spacious Open Concept Living/Dining Room *Excellent Laundry Facilities & Party Room *Well Maintained Building, Convenient Location Walk To Transit, Schools & Shopping This Home Shows To Perfection **** EXTRAS **** All Electric Light Fixtures, Window Treatments, Stove, Hood Fan, Fridge (id:50787)
Property Details
| MLS® Number | E8028558 |
| Property Type | Single Family |
| Community Name | Downtown Whitby |
| Amenities Near By | Schools, Public Transit |
| Community Features | Pet Restrictions, School Bus |
| Features | Balcony |
| Parking Space Total | 1 |
Building
| Bathroom Total | 2 |
| Bedrooms Above Ground | 3 |
| Bedrooms Total | 3 |
| Amenities | Party Room |
| Exterior Finish | Brick |
| Flooring Type | Laminate |
| Half Bath Total | 1 |
| Heating Fuel | Electric |
| Heating Type | Baseboard Heaters |
| Stories Total | 2 |
| Type | Apartment |
Land
| Acreage | No |
| Land Amenities | Schools, Public Transit |
Rooms
| Level | Type | Length | Width | Dimensions |
|---|---|---|---|---|
| Second Level | Primary Bedroom | 4.26 m | 2.8 m | 4.26 m x 2.8 m |
| Second Level | Bedroom 2 | 3.69 m | 3.1 m | 3.69 m x 3.1 m |
| Second Level | Bedroom 3 | 3.1 m | 3.4 m | 3.1 m x 3.4 m |
| Second Level | Utility Room | Measurements not available | ||
| Main Level | Kitchen | 4.6 m | 3.1 m | 4.6 m x 3.1 m |
| Main Level | Living Room | 6.04 m | 4.28 m | 6.04 m x 4.28 m |
| Main Level | Dining Room | 6.04 m | 4.28 m | 6.04 m x 4.28 m |
https://www.realtor.ca/real-estate/26457132/226-580-mary-street-e-whitby-downtown-whitby

