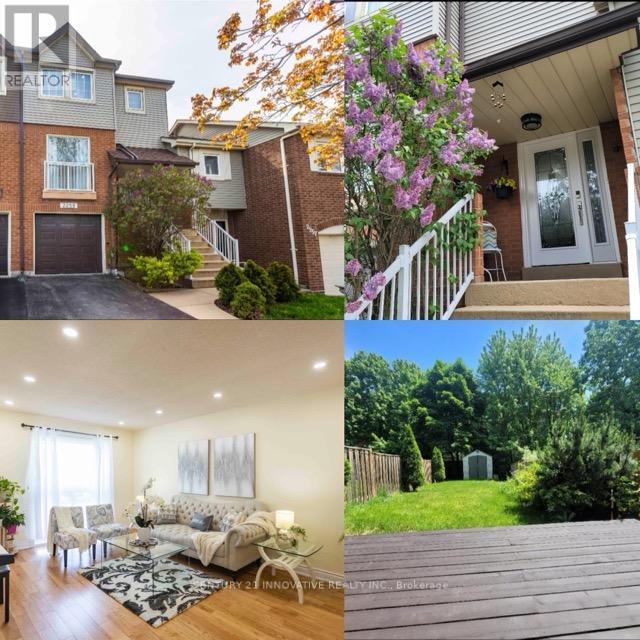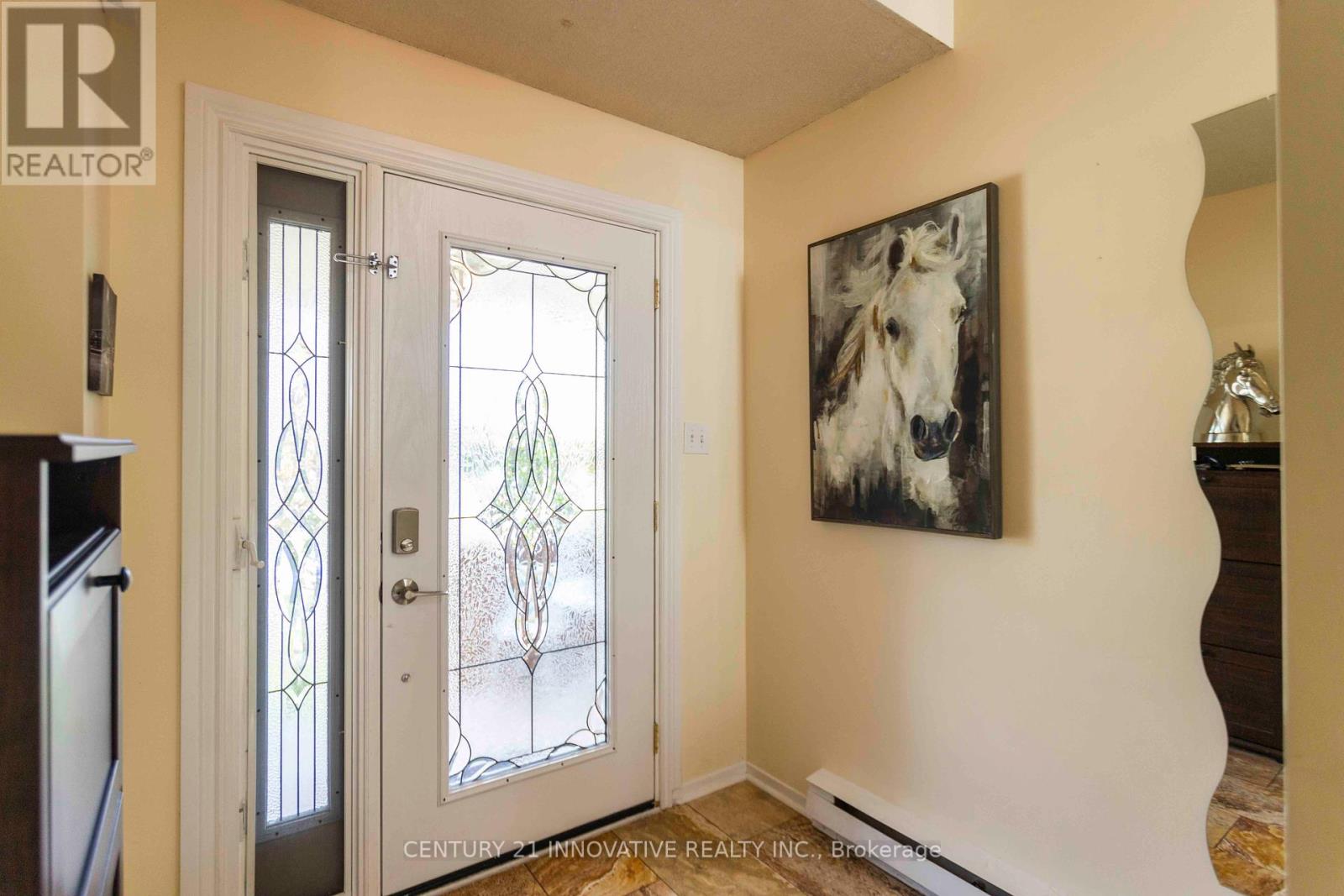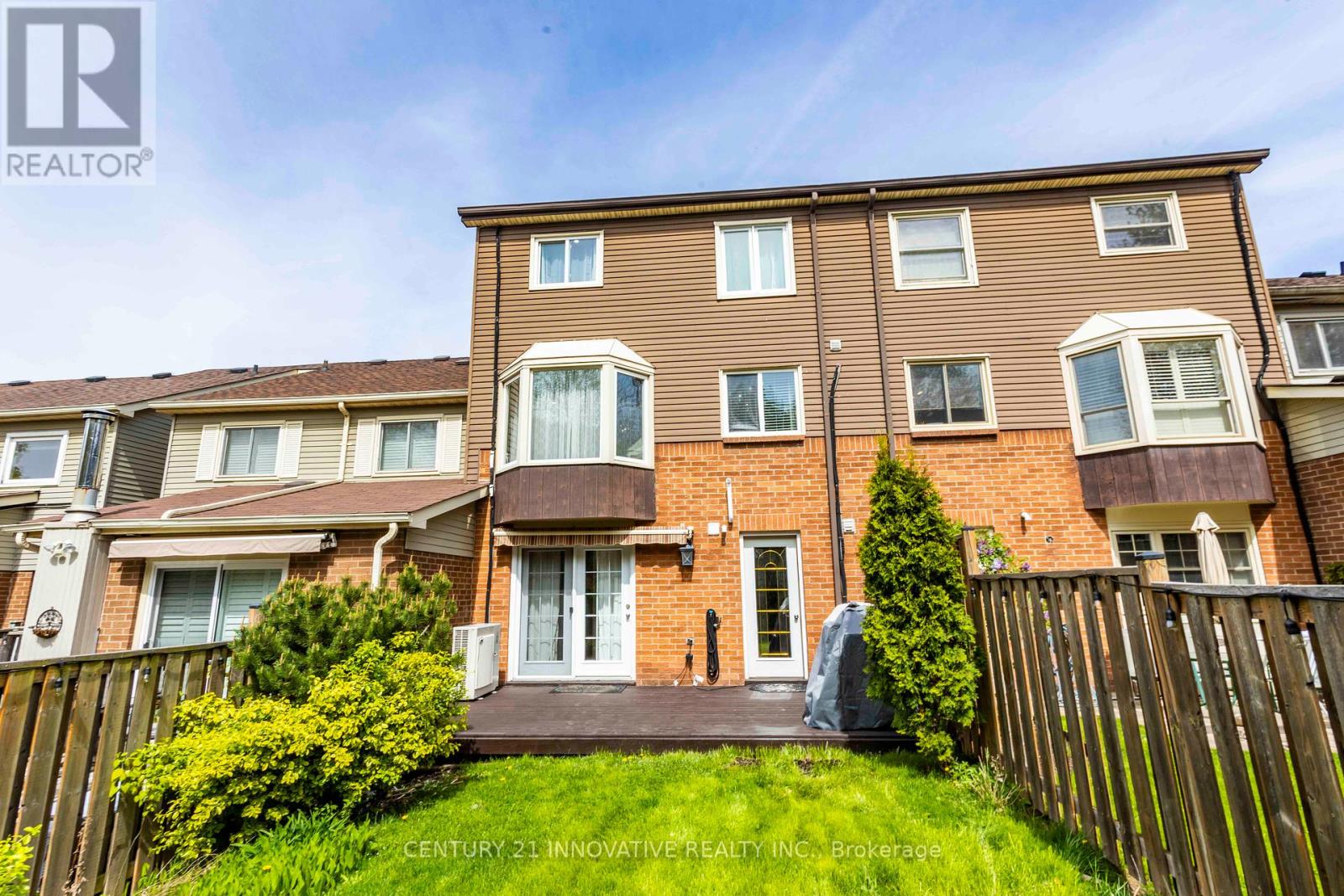3 Bedroom
2 Bathroom
Wall Unit
Baseboard Heaters
$1,149,900
::: Great Location::: Top Ranked School District::: Freehold Townhome. Welcome to your beautifully updated three-bedroom townhome nestled in the sought-after community of River Oaks! Heart Of Oakville Quietly Situated In A Family-Oriented Community. Close Proximity to Community Center, Sports Arena, Shopping Plazas & Mall, Parks With Interconnecting Trails And Paths. Sixteen Mile Creek And Glen Abbey Golf Course. Walking Distance To Top Ranked Schools. Next to Nipigon Trail, Close To Go Train And All Major Highways (Qew, 403, 407,401). Large Private Back Yard With Wood Deck Perfect For Summer BBQ's. With Friends & Family. Over size fenced backyard, Separate Big Kitchen, Separate Laundry, Good size driveway, Walkout Basement with Rec Room can be used as an office or Lounge, Open House Saturday & Sunday 1st & 2nd June 2pm to 4pm **** EXTRAS **** Over size fenced backyard, Separate Big Kitchen, Separate Laundry, Good size driveway, Walkout Basement Rec Room can be used as an office or Entertainment room, See the Virtual Tour. Open House Saturday & Sunday 1st & 2nd June 2pm to 4pm (id:50787)
Property Details
|
MLS® Number
|
W8350890 |
|
Property Type
|
Single Family |
|
Community Name
|
River Oaks |
|
Parking Space Total
|
3 |
Building
|
Bathroom Total
|
2 |
|
Bedrooms Above Ground
|
3 |
|
Bedrooms Total
|
3 |
|
Appliances
|
Dishwasher, Dryer, Garage Door Opener, Microwave, Refrigerator, Stove, Washer |
|
Basement Development
|
Finished |
|
Basement Features
|
Walk Out |
|
Basement Type
|
N/a (finished) |
|
Construction Style Attachment
|
Attached |
|
Cooling Type
|
Wall Unit |
|
Exterior Finish
|
Brick, Vinyl Siding |
|
Foundation Type
|
Brick |
|
Heating Fuel
|
Electric |
|
Heating Type
|
Baseboard Heaters |
|
Stories Total
|
2 |
|
Type
|
Row / Townhouse |
|
Utility Water
|
Municipal Water |
Parking
Land
|
Acreage
|
No |
|
Sewer
|
Sanitary Sewer |
|
Size Irregular
|
19.69 X 126.31 Ft |
|
Size Total Text
|
19.69 X 126.31 Ft |
Rooms
| Level |
Type |
Length |
Width |
Dimensions |
|
Second Level |
Bedroom |
4.96 m |
2.77 m |
4.96 m x 2.77 m |
|
Second Level |
Bedroom 2 |
3.04 m |
2.86 m |
3.04 m x 2.86 m |
|
Second Level |
Bedroom 3 |
3.96 m |
2.86 m |
3.96 m x 2.86 m |
|
Basement |
Recreational, Games Room |
3.38 m |
3.35 m |
3.38 m x 3.35 m |
|
Basement |
Laundry Room |
3.35 m |
2.37 m |
3.35 m x 2.37 m |
|
Main Level |
Living Room |
4.6 m |
3.62 m |
4.6 m x 3.62 m |
|
Main Level |
Dining Room |
3.65 m |
2.77 m |
3.65 m x 2.77 m |
|
Main Level |
Kitchen |
4.57 m |
2.62 m |
4.57 m x 2.62 m |
https://www.realtor.ca/real-estate/26913022/2259-munns-avenue-oakville-river-oaks









































