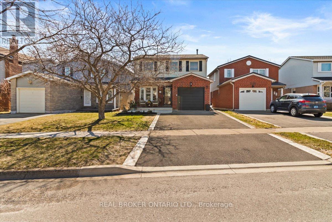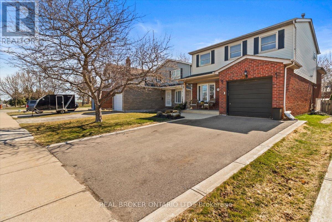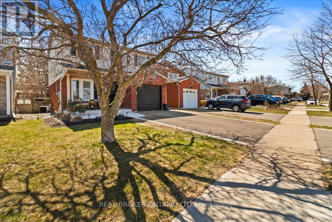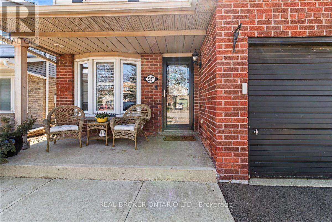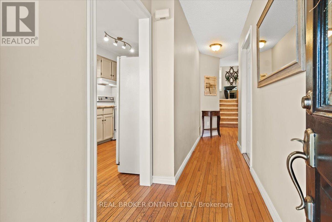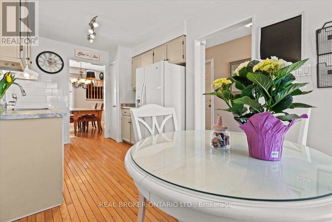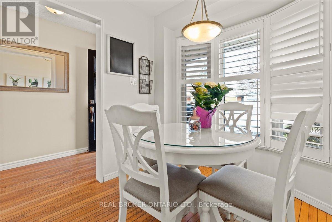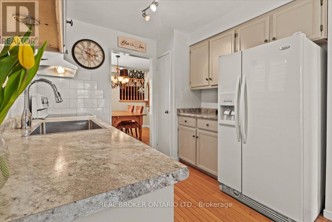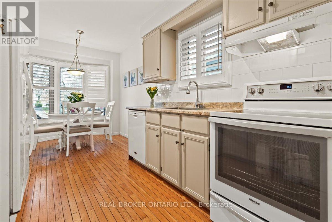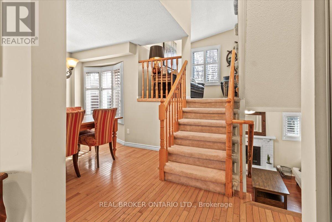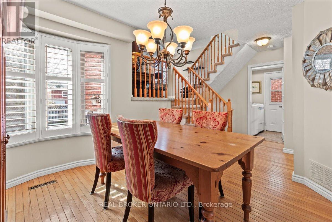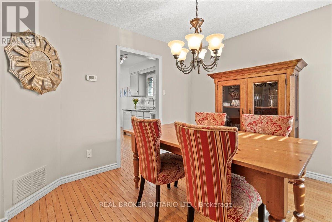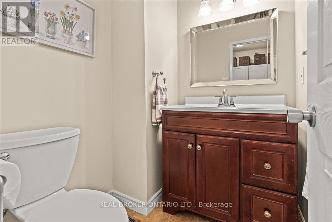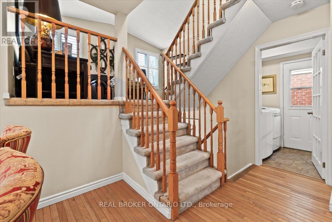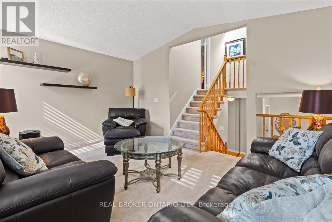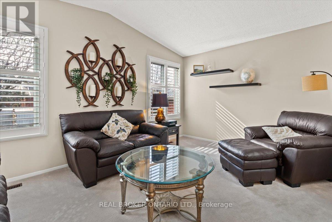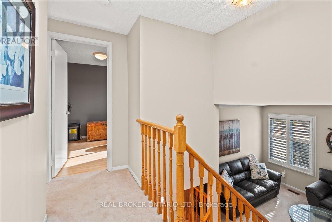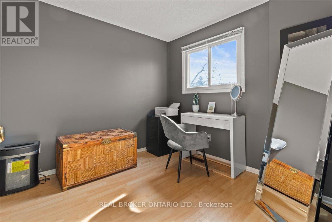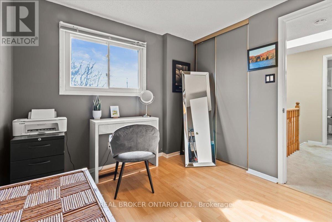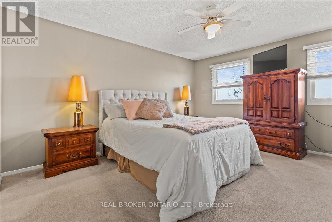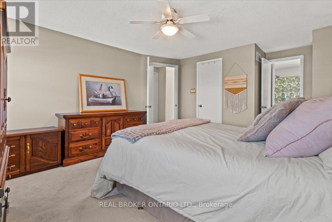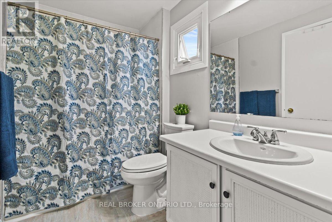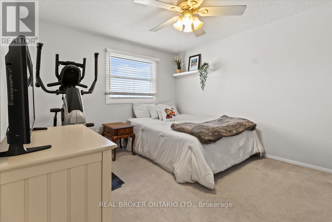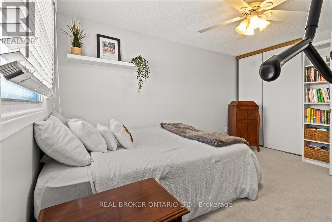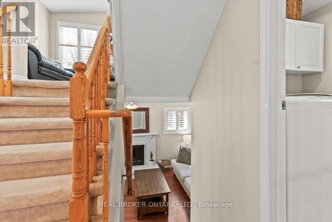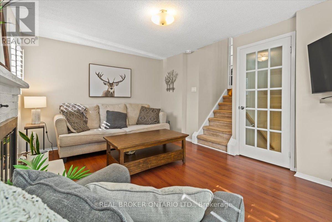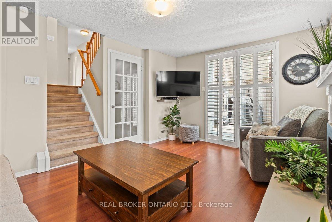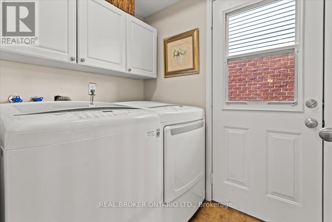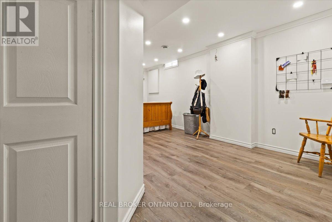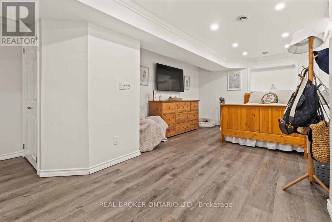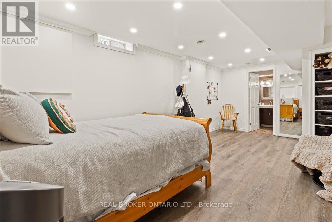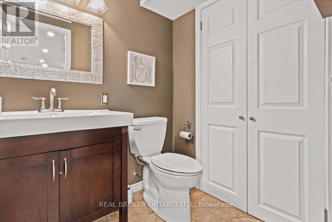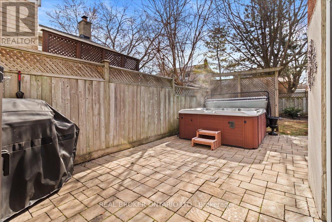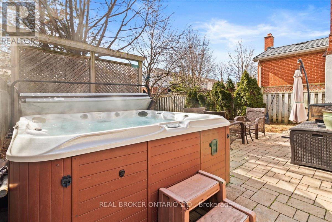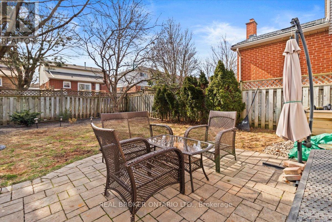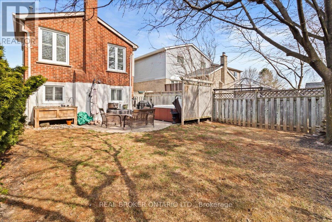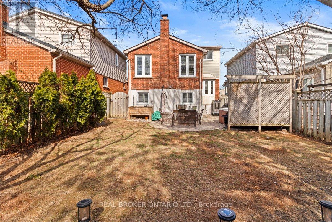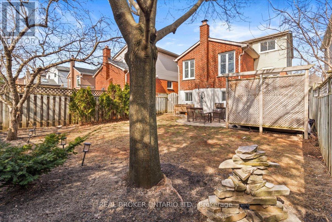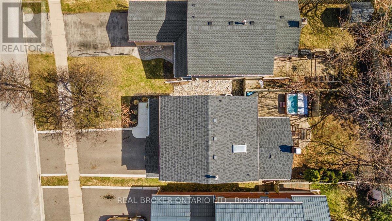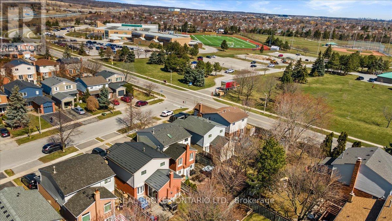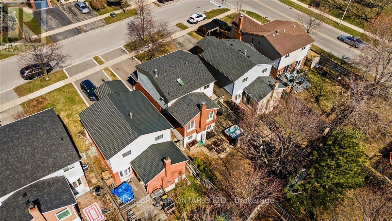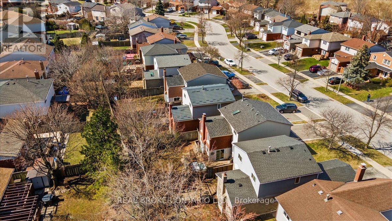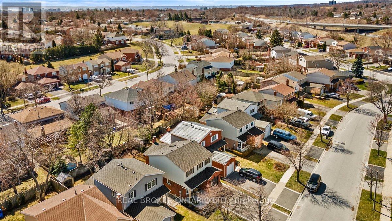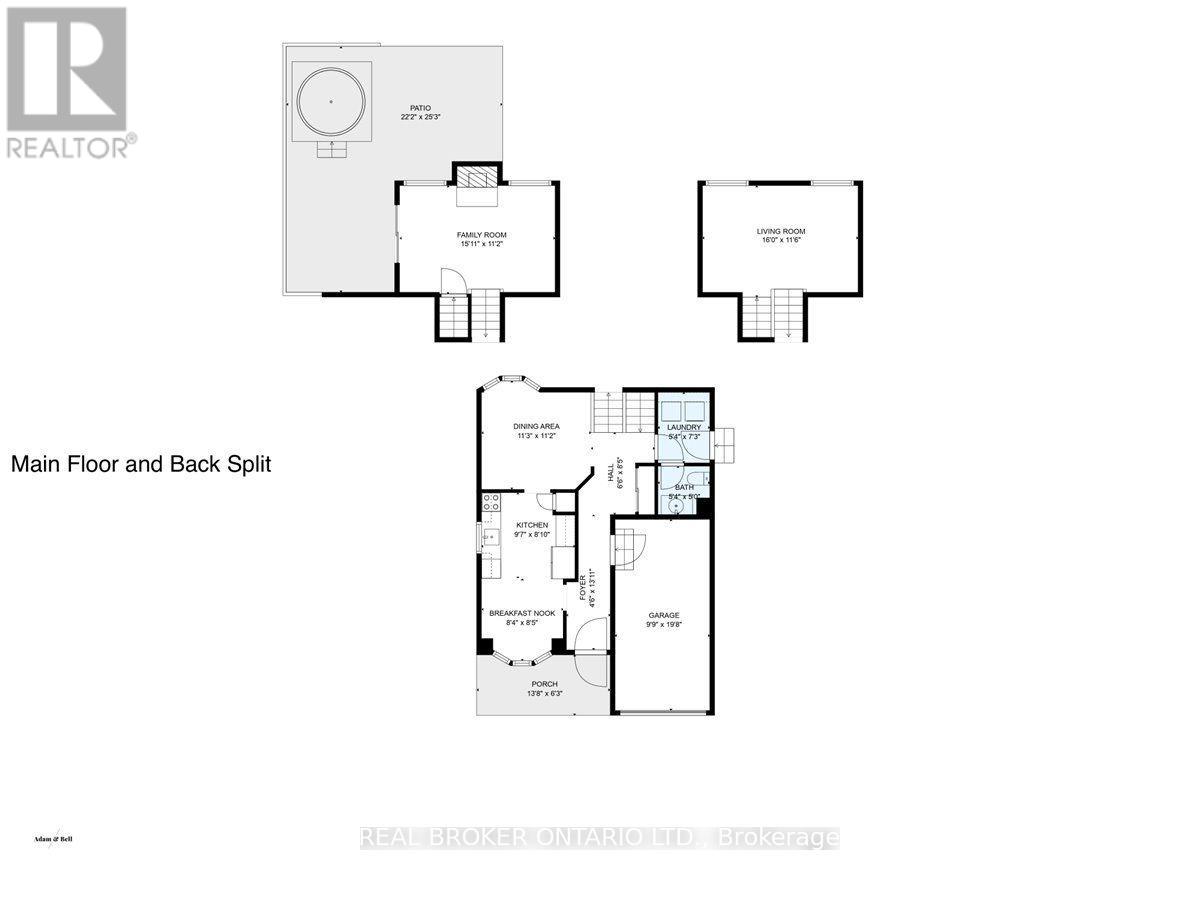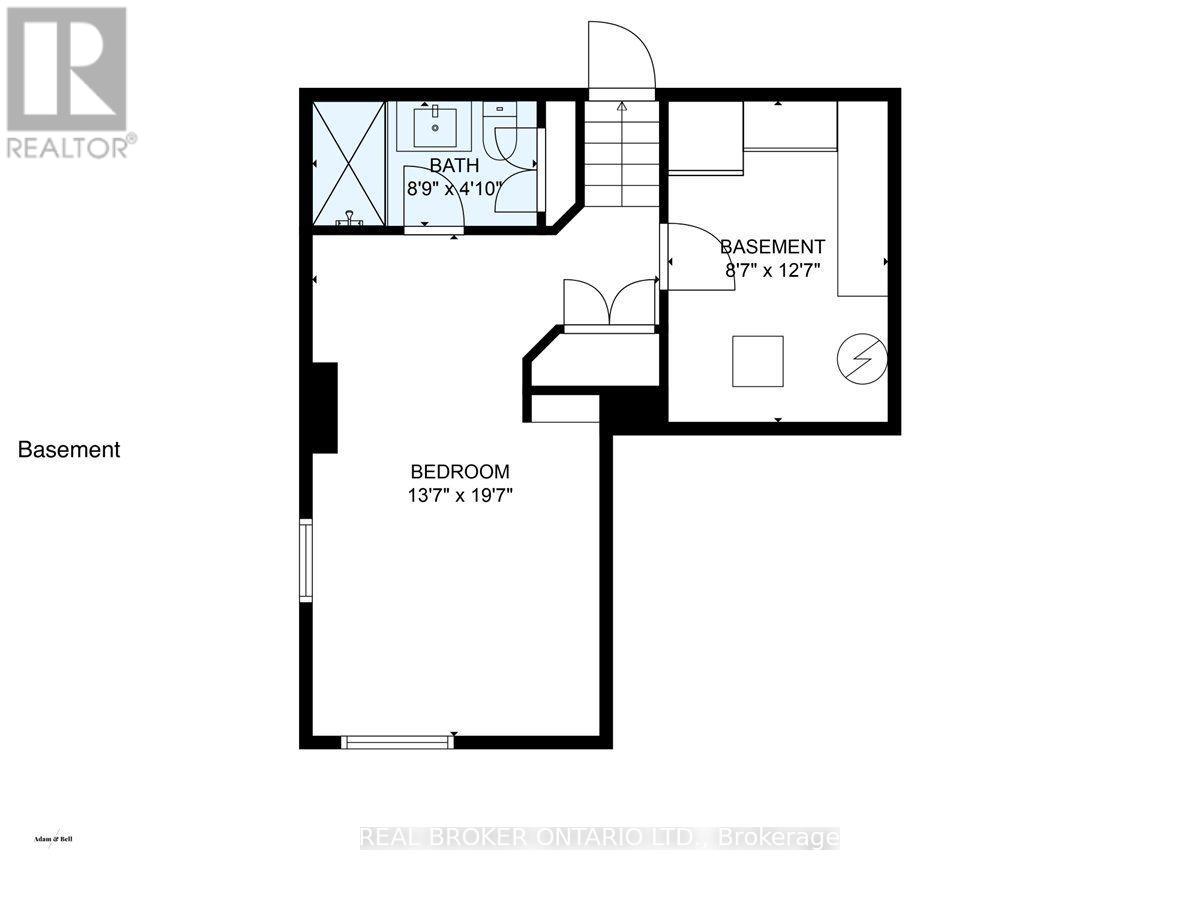4 Bedroom
3 Bathroom
1100 - 1500 sqft
Fireplace
Central Air Conditioning
Forced Air
$1,124,900
Beautiful home on a quiet dead-end street in sought after Headon Forest! This beautifully maintained 4-level backsplit offers the perfect blend of space, comfort, and location. Main floor is Bright and has a functional layout with an eat-in kitchen and dining area, plus inside entry to the garageso convenient! You'll also find a handy laundry room and 2-piece bath right on this level. Upper Level features 3 spacious bedrooms and a 4-piece bath with ensuite privilege to the Primary bedroom, which includes a generous walk-in closet. Lower Level, just a few steps down, relax in the warm and cozy family room with fireplace and walk-out to your private, fully fenced backyardcomplete with patio and hot tub! Basement Level has a bonus space for a playroom, guest suite, or office, plus a gorgeous bathroom and a utility room with storage. Double-wide driveway, mature trees, and a peaceful setting on a low-traffic street make this home a rare find. Enjoy the perks of top-rated schools, lush parks, trails, and playgrounds just steps away. Easy access to shopping, restaurants, transit, and the highwayeverything you need is right at your doorstep. A true family home in a dream neighbourhood! (id:50787)
Property Details
|
MLS® Number
|
W12090519 |
|
Property Type
|
Single Family |
|
Community Name
|
Headon |
|
Parking Space Total
|
2 |
Building
|
Bathroom Total
|
3 |
|
Bedrooms Above Ground
|
3 |
|
Bedrooms Below Ground
|
1 |
|
Bedrooms Total
|
4 |
|
Age
|
31 To 50 Years |
|
Amenities
|
Fireplace(s) |
|
Appliances
|
Water Heater, Dishwasher, Dryer, Freezer, Stove, Washer, Refrigerator |
|
Basement Development
|
Finished |
|
Basement Type
|
Full (finished) |
|
Construction Style Attachment
|
Detached |
|
Construction Style Split Level
|
Backsplit |
|
Cooling Type
|
Central Air Conditioning |
|
Exterior Finish
|
Brick |
|
Fireplace Present
|
Yes |
|
Fireplace Total
|
1 |
|
Foundation Type
|
Poured Concrete |
|
Half Bath Total
|
1 |
|
Heating Fuel
|
Natural Gas |
|
Heating Type
|
Forced Air |
|
Size Interior
|
1100 - 1500 Sqft |
|
Type
|
House |
|
Utility Water
|
Municipal Water |
Parking
|
Attached Garage
|
|
|
Garage
|
|
|
Inside Entry
|
|
Land
|
Acreage
|
No |
|
Sewer
|
Sanitary Sewer |
|
Size Depth
|
110 Ft ,8 In |
|
Size Frontage
|
33 Ft ,1 In |
|
Size Irregular
|
33.1 X 110.7 Ft |
|
Size Total Text
|
33.1 X 110.7 Ft|under 1/2 Acre |
Rooms
| Level |
Type |
Length |
Width |
Dimensions |
|
Second Level |
Bedroom |
3.15 m |
3.86 m |
3.15 m x 3.86 m |
|
Second Level |
Bedroom |
2.67 m |
3.25 m |
2.67 m x 3.25 m |
|
Second Level |
Primary Bedroom |
3.94 m |
5.36 m |
3.94 m x 5.36 m |
|
Second Level |
Bathroom |
1.63 m |
2.62 m |
1.63 m x 2.62 m |
|
Basement |
Bedroom |
4.14 m |
5.97 m |
4.14 m x 5.97 m |
|
Basement |
Bathroom |
2.67 m |
1.47 m |
2.67 m x 1.47 m |
|
Basement |
Other |
2.62 m |
3.84 m |
2.62 m x 3.84 m |
|
Main Level |
Foyer |
1.37 m |
4.24 m |
1.37 m x 4.24 m |
|
Main Level |
Eating Area |
2.54 m |
2.57 m |
2.54 m x 2.57 m |
|
Main Level |
Kitchen |
2.92 m |
2.69 m |
2.92 m x 2.69 m |
|
Main Level |
Dining Room |
3.43 m |
3.4 m |
3.43 m x 3.4 m |
|
Main Level |
Bathroom |
1.63 m |
1.52 m |
1.63 m x 1.52 m |
|
Main Level |
Laundry Room |
1.63 m |
2.21 m |
1.63 m x 2.21 m |
|
Main Level |
Family Room |
4.85 m |
3.4 m |
4.85 m x 3.4 m |
|
Main Level |
Living Room |
4.88 m |
3.51 m |
4.88 m x 3.51 m |
Utilities
https://www.realtor.ca/real-estate/28185544/2257-silverbirch-court-burlington-headon-headon

