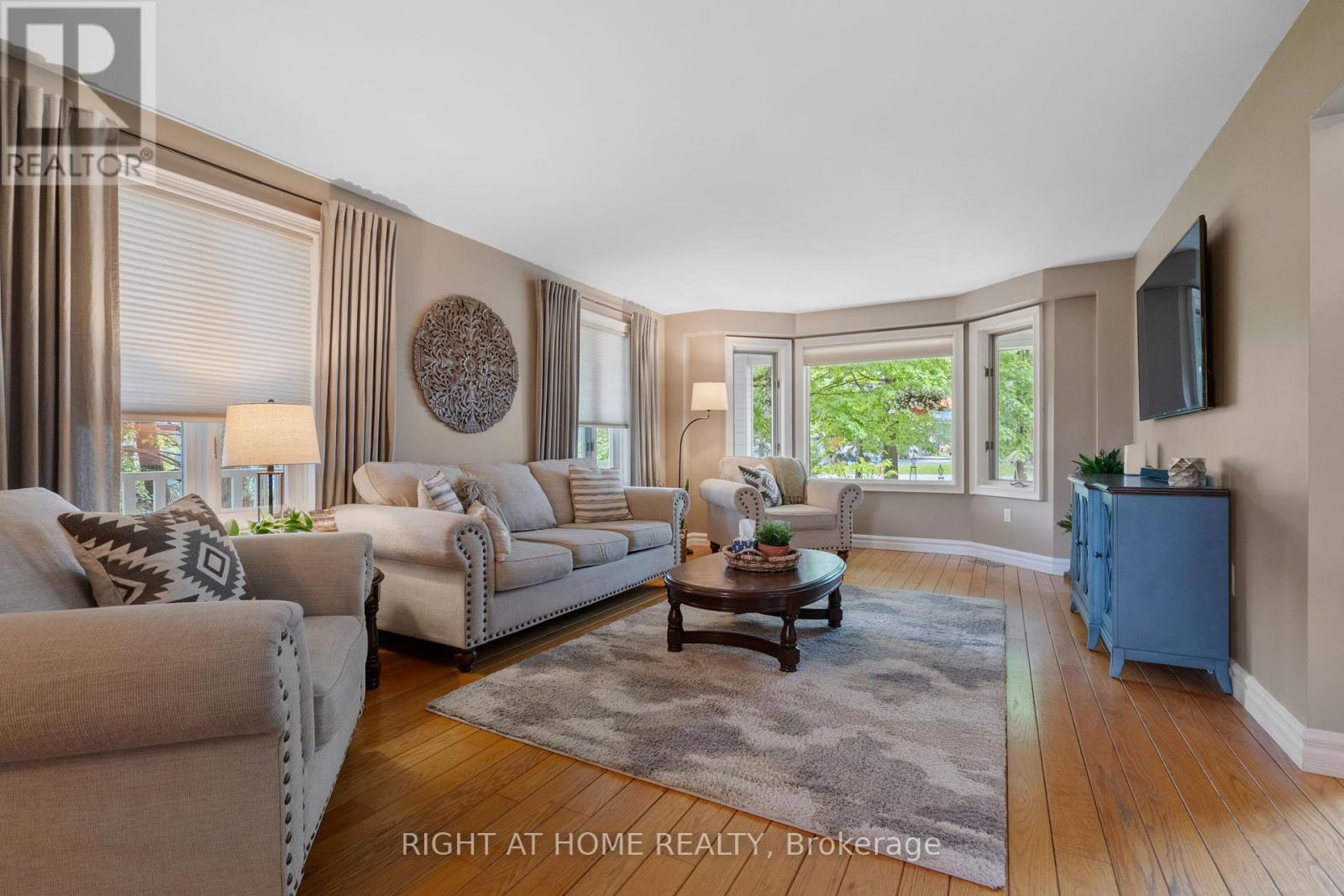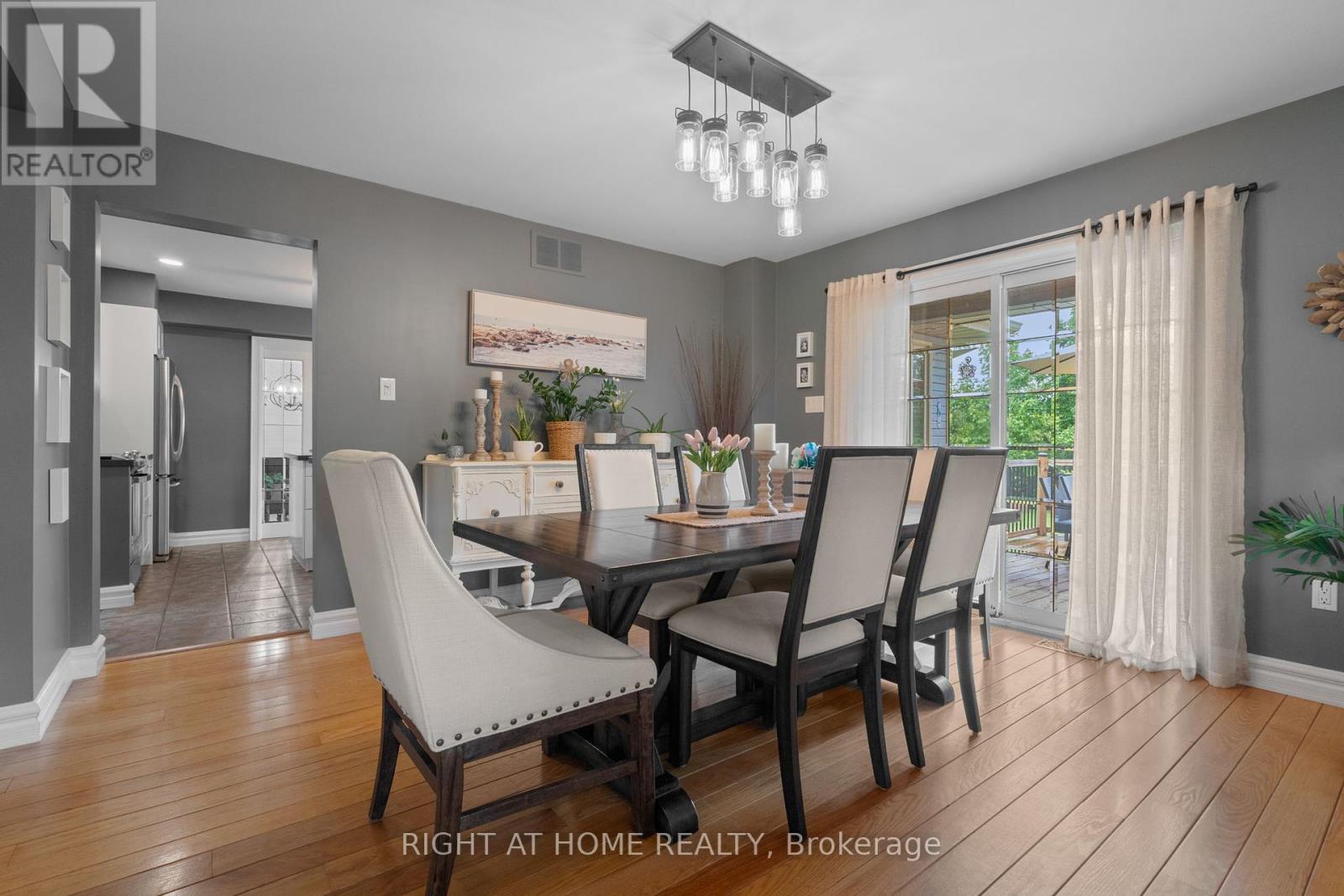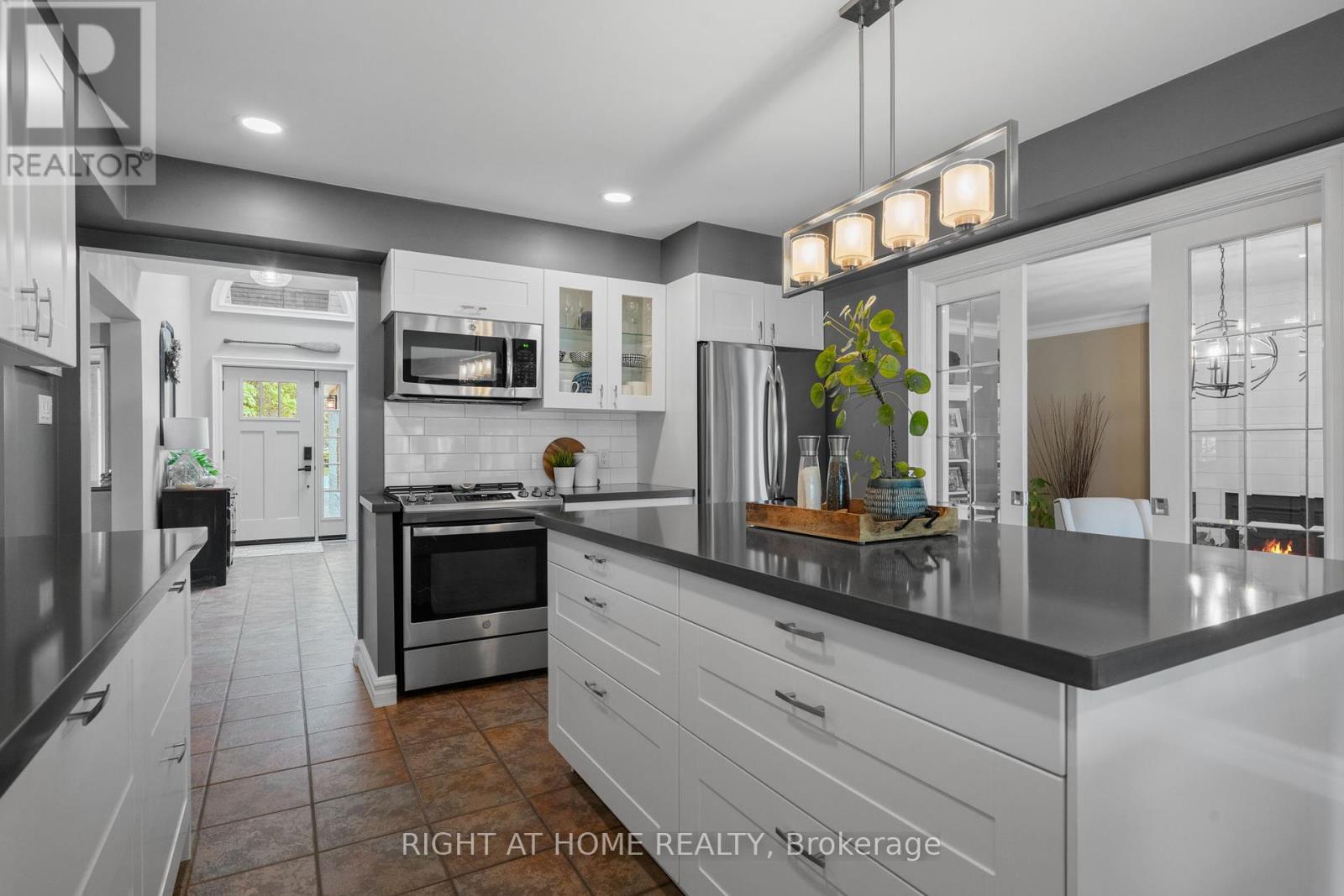4 Bedroom
3 Bathroom
Fireplace
Central Air Conditioning
Forced Air
Landscaped
$1,400,000
Experience luxury living amidst nature's embrace. From the moment you lay eyes on its exceptional curb appeal, you'll be captivated. But it's the meticulous renovations that truly set this home apart. Every detail has been curated to exceed expectations and to offer you the ultimate living experience. This exquisite 3+1 bedroom, 3 bathroom detached home is nestled on a 67 X 201 ft treed lot in a desirable Alcona neighbourhood. The heart of this home is its family-sized kitchen, adorned with quartz counters and a centre island, perfect for culinary enthusiasts and gatherings alike. Upstairs, the primary bedroom awaits, offering a sanctuary of space, complete with a walk-in closet and a fully renovated 5 piece bathroom. The partially finished basement expands your living space with an additional large bedroom, a versatile rec room, and abundant storage. Outside, a picturesque wrap-around porch beckons, offering an idyllic setting for morning coffees or twilight conversations, enveloped by the tranquillity of nature. Situated mere minutes from the shores of Lake Simcoe, this home presents the best of both worlds, a serene retreat with convenient access to recreational activities, dining options, and essential amenities. Welcome Home! Close to Innisfil Beach Park, Innisfil Boat Launch, Innisfil Dog Beach & HWY 400. Bsmt:963 sqft of living space + over 400 sqft of storage. Full list of renovations available. **** EXTRAS **** Bonus: Pocket Doors. Low Maintenance Perennial Garden. Main Floor Laundry. Hardwood & engineered hardwood floors. Hardwood floors under upstairs carpet. Inside Entry from Garage. Driveway with no sidewalk. (id:50787)
Property Details
|
MLS® Number
|
N8372388 |
|
Property Type
|
Single Family |
|
Community Name
|
Alcona |
|
Amenities Near By
|
Beach, Place Of Worship, Park, Schools |
|
Equipment Type
|
Water Heater |
|
Features
|
Irregular Lot Size |
|
Parking Space Total
|
8 |
|
Rental Equipment Type
|
Water Heater |
|
Structure
|
Deck, Porch |
Building
|
Bathroom Total
|
3 |
|
Bedrooms Above Ground
|
3 |
|
Bedrooms Below Ground
|
1 |
|
Bedrooms Total
|
4 |
|
Appliances
|
Dishwasher, Dryer, Microwave, Refrigerator, Stove, Washer, Window Coverings |
|
Basement Development
|
Partially Finished |
|
Basement Type
|
Full (partially Finished) |
|
Construction Style Attachment
|
Detached |
|
Cooling Type
|
Central Air Conditioning |
|
Exterior Finish
|
Wood |
|
Fireplace Present
|
Yes |
|
Fireplace Total
|
1 |
|
Foundation Type
|
Poured Concrete |
|
Heating Fuel
|
Natural Gas |
|
Heating Type
|
Forced Air |
|
Stories Total
|
2 |
|
Type
|
House |
|
Utility Water
|
Municipal Water |
Parking
Land
|
Acreage
|
No |
|
Land Amenities
|
Beach, Place Of Worship, Park, Schools |
|
Landscape Features
|
Landscaped |
|
Sewer
|
Sanitary Sewer |
|
Size Irregular
|
67.67 X 201.52 Ft ; 201.96 X 67.26 X 200.40 X 91.30 |
|
Size Total Text
|
67.67 X 201.52 Ft ; 201.96 X 67.26 X 200.40 X 91.30 |
Rooms
| Level |
Type |
Length |
Width |
Dimensions |
|
Second Level |
Primary Bedroom |
4.47 m |
7.07 m |
4.47 m x 7.07 m |
|
Second Level |
Bedroom 2 |
3.1 m |
3.51 m |
3.1 m x 3.51 m |
|
Second Level |
Bedroom 3 |
4.03 m |
2.99 m |
4.03 m x 2.99 m |
|
Basement |
Recreational, Games Room |
8.39 m |
7.77 m |
8.39 m x 7.77 m |
|
Basement |
Bedroom 4 |
7.04 m |
3.36 m |
7.04 m x 3.36 m |
|
Main Level |
Foyer |
5.11 m |
3.83 m |
5.11 m x 3.83 m |
|
Main Level |
Kitchen |
5.02 m |
3.82 m |
5.02 m x 3.82 m |
|
Main Level |
Eating Area |
3.73 m |
3.82 m |
3.73 m x 3.82 m |
|
Main Level |
Living Room |
6.36 m |
3.98 m |
6.36 m x 3.98 m |
|
Main Level |
Dining Room |
4.01 m |
3.98 m |
4.01 m x 3.98 m |
|
Main Level |
Family Room |
5.3 m |
3.99 m |
5.3 m x 3.99 m |
|
Main Level |
Laundry Room |
2.73 m |
2.78 m |
2.73 m x 2.78 m |
https://www.realtor.ca/real-estate/26944134/2255-douglas-avenue-innisfil-alcona








































