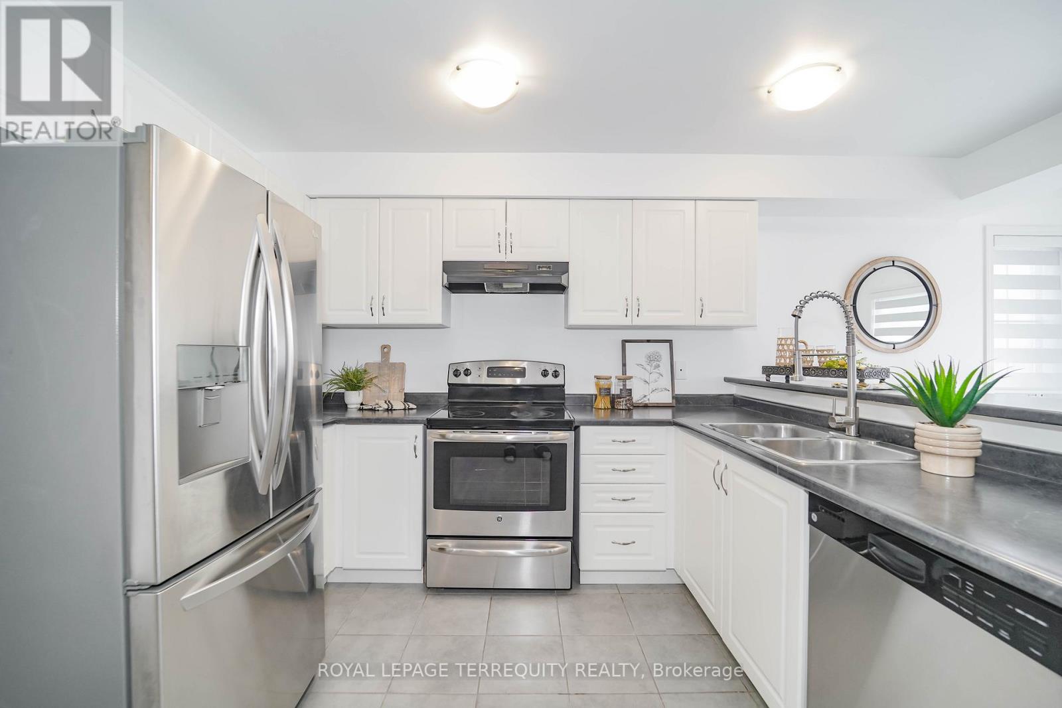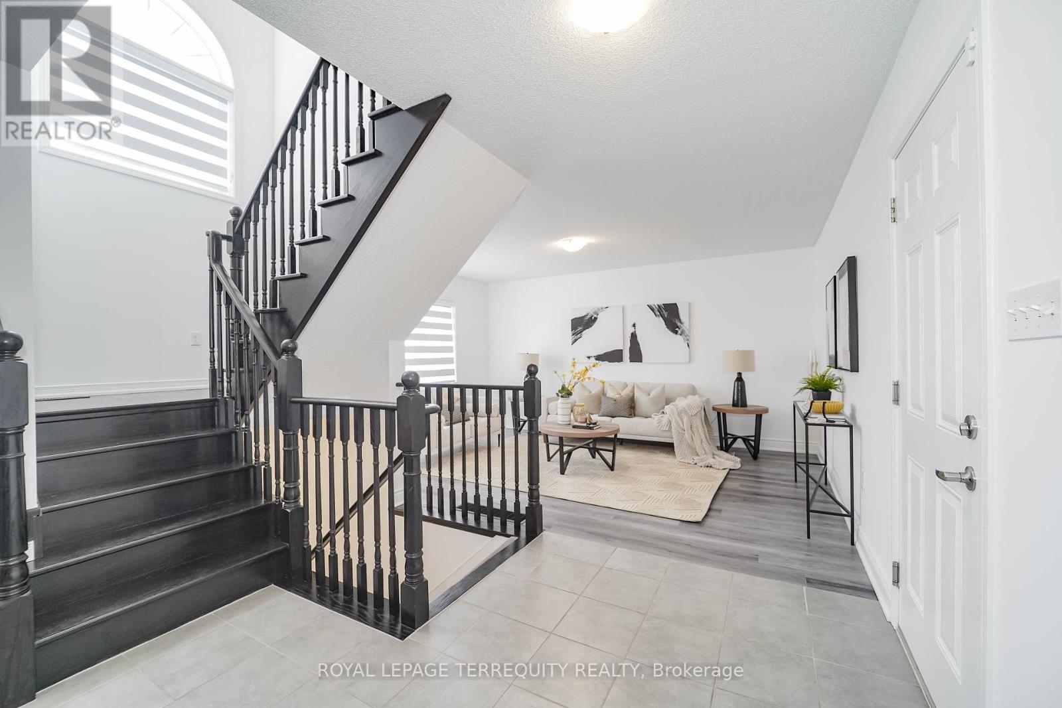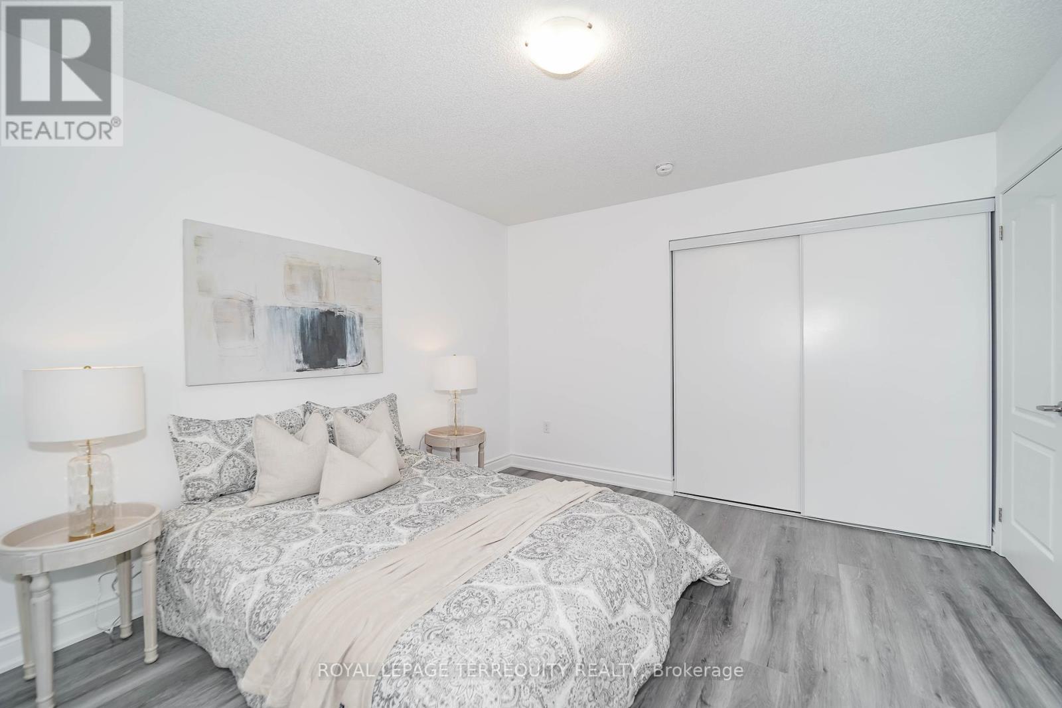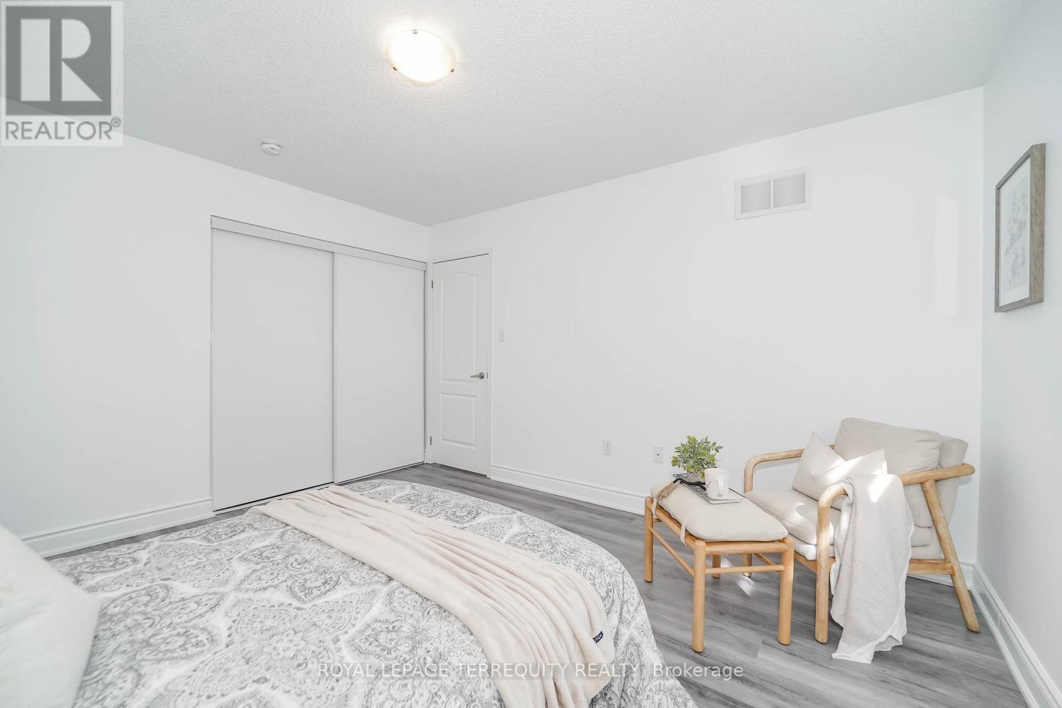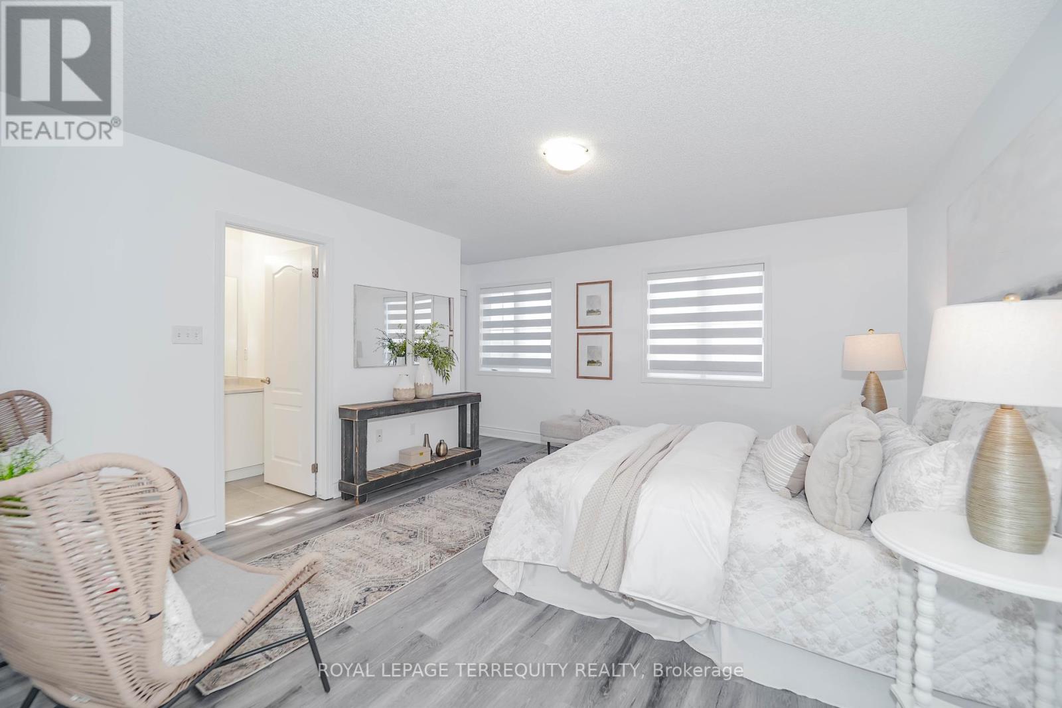289-597-1980
infolivingplus@gmail.com
2251 Whitewood Crescent Innisfil (Alcona), Ontario L9S 0G3
4 Bedroom
3 Bathroom
2000 - 2500 sqft
Central Air Conditioning
Forced Air
$949,999
Welcome to this beautiful 4-bedroom, 3-bathroom detached home on a premium corner lot! Featuring a double car garage, no sidewalk, and a bright lookout basement, this home has been freshly painted with brand-new flooring and new window blinds. Professionally cleaned and move-in ready! Just 5 minutes to the beach and Lake Simcoe, close to the GO station, and only 10 minutes from Friday Harbour! (id:50787)
Property Details
| MLS® Number | N12060423 |
| Property Type | Single Family |
| Community Name | Alcona |
| Amenities Near By | Beach, Park, Schools, Public Transit |
| Features | Carpet Free |
| Parking Space Total | 6 |
Building
| Bathroom Total | 3 |
| Bedrooms Above Ground | 4 |
| Bedrooms Total | 4 |
| Appliances | Dishwasher, Hood Fan, Stove, Window Coverings, Refrigerator |
| Basement Development | Unfinished |
| Basement Type | N/a (unfinished) |
| Construction Style Attachment | Detached |
| Cooling Type | Central Air Conditioning |
| Exterior Finish | Brick |
| Flooring Type | Vinyl |
| Foundation Type | Concrete |
| Half Bath Total | 1 |
| Heating Fuel | Natural Gas |
| Heating Type | Forced Air |
| Stories Total | 2 |
| Size Interior | 2000 - 2500 Sqft |
| Type | House |
| Utility Water | Municipal Water |
Parking
| Garage |
Land
| Acreage | No |
| Land Amenities | Beach, Park, Schools, Public Transit |
| Sewer | Sanitary Sewer |
| Size Depth | 110 Ft |
| Size Frontage | 42 Ft |
| Size Irregular | 42 X 110 Ft |
| Size Total Text | 42 X 110 Ft |
Rooms
| Level | Type | Length | Width | Dimensions |
|---|---|---|---|---|
| Second Level | Bedroom 2 | 4 m | 3.64 m | 4 m x 3.64 m |
| Second Level | Bedroom 3 | 3.06 m | 3.36 m | 3.06 m x 3.36 m |
| Main Level | Kitchen | 3.43 m | 3.35 m | 3.43 m x 3.35 m |
| Main Level | Living Room | 4.83 m | 3.61 m | 4.83 m x 3.61 m |
| Main Level | Dining Room | 4.05 m | 3.57 m | 4.05 m x 3.57 m |
| Main Level | Primary Bedroom | 5.06 m | 4.94 m | 5.06 m x 4.94 m |
| Other | Bedroom 4 | 3.69 m | 3.39 m | 3.69 m x 3.39 m |
https://www.realtor.ca/real-estate/28117028/2251-whitewood-crescent-innisfil-alcona-alcona


















