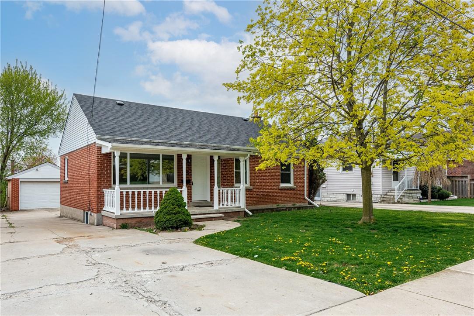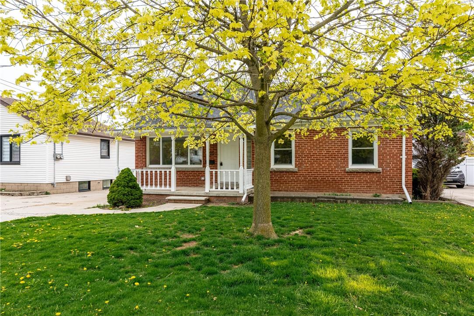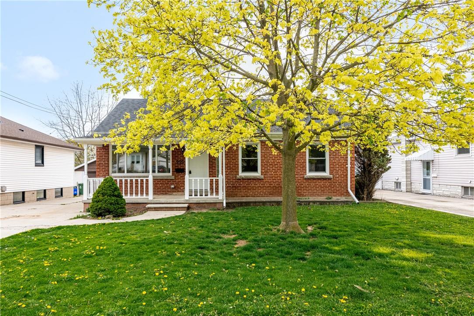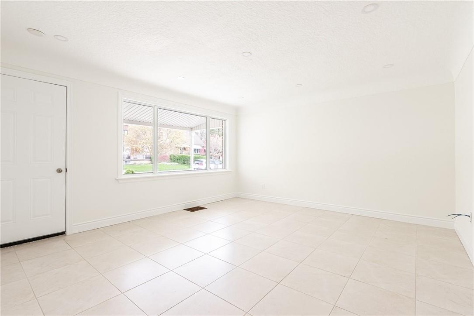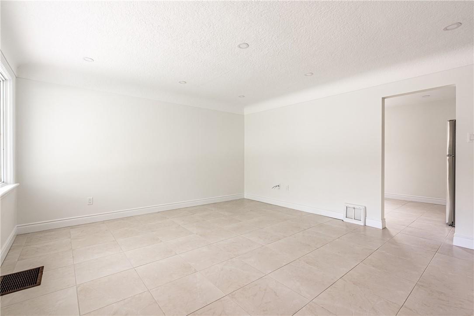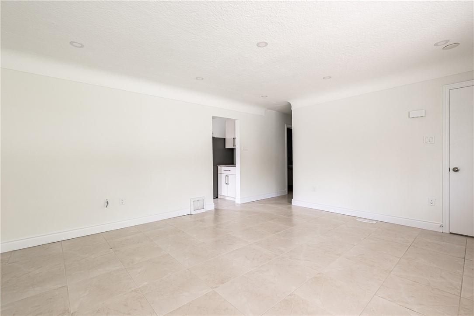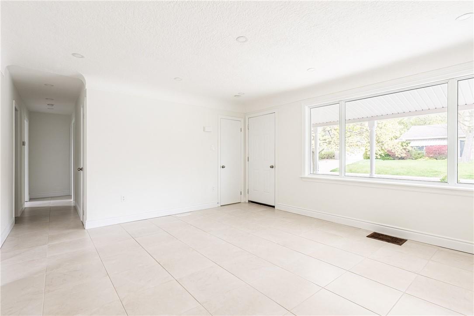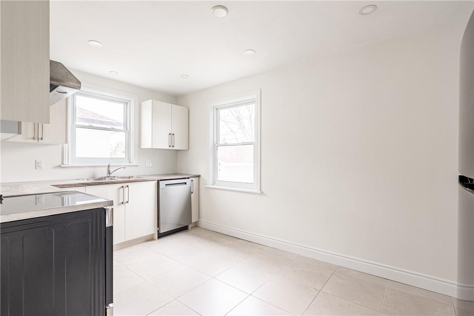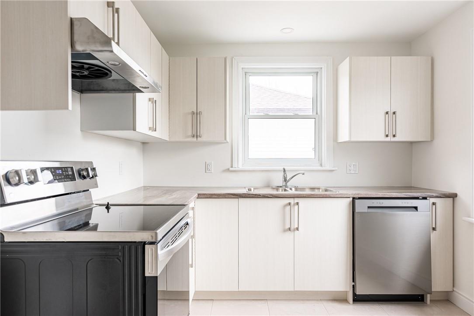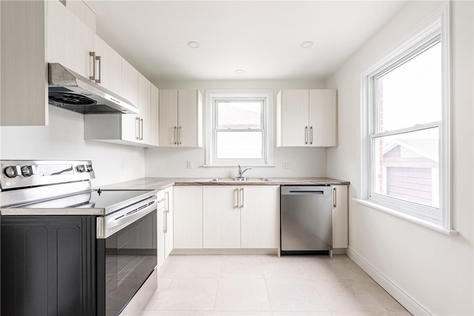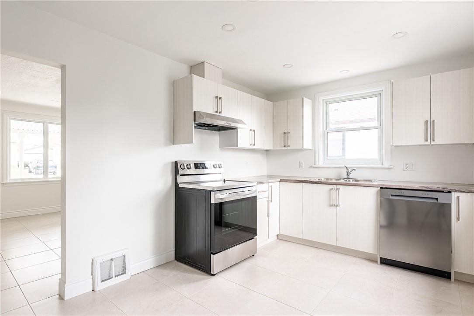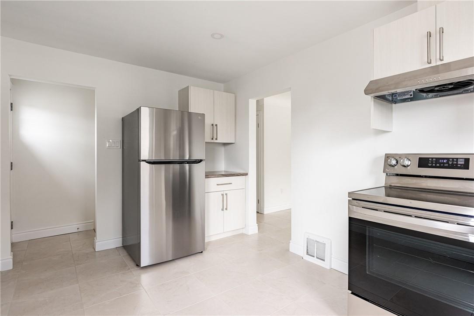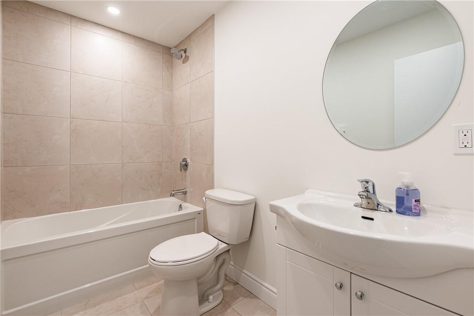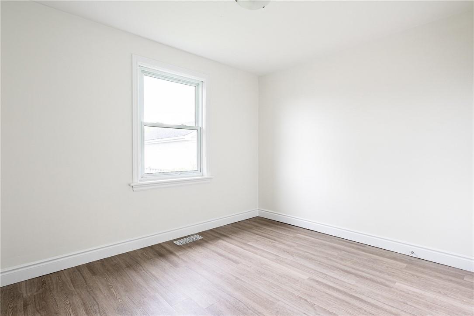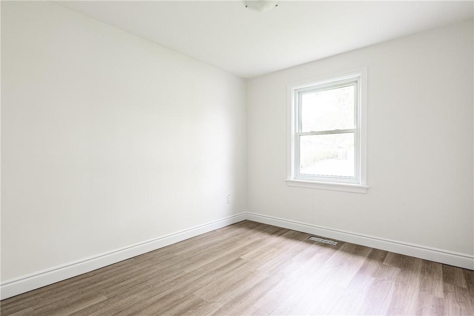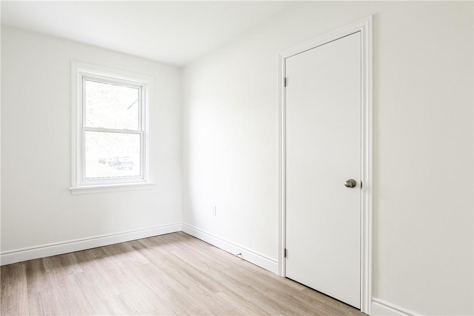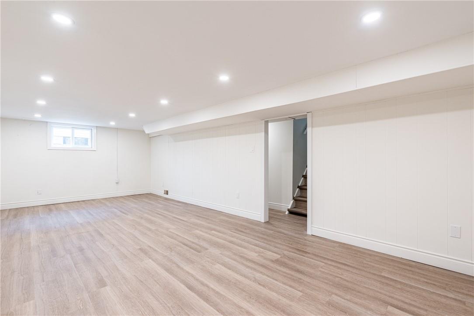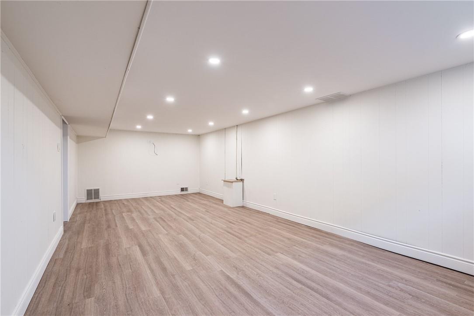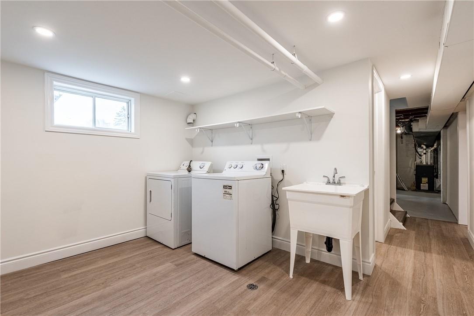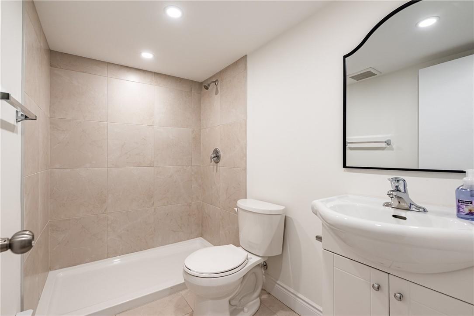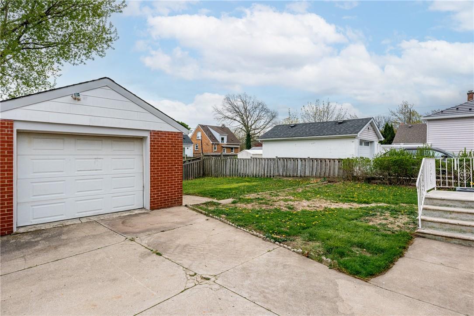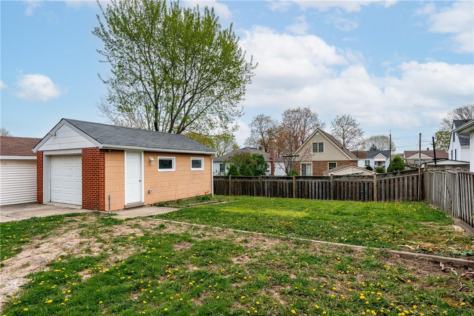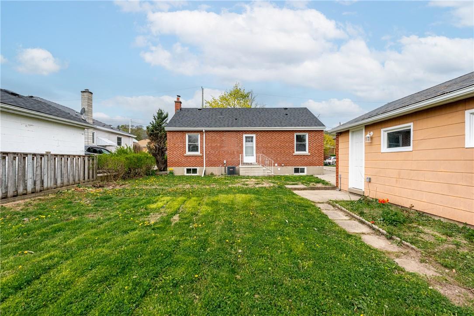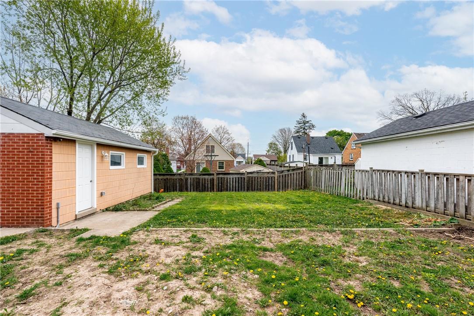3 Bedroom
2 Bathroom
946 sqft
Bungalow
Central Air Conditioning
Forced Air
$3,000 Monthly
Welcome to 225 Stewartdale Ave! Nestled atop a serene street in Hamilton's sought-after Rosedale neighbourhood. A fully renovated interior, this spacious 3-bedroom bungalow with fully finished basement welcomes you with abundant natural light. Comes complete with brand new appliances. Detached garage provides convenient parking and additional storage space. Prospective tenants will appreciate the seamless leasing process, which includes a credit check, references, and an employment letter to ensure a smooth transition. Conveniently located, this residence offers easy access to a host of amenities, including shopping, dining, parks, and schools, while also providing quick routes to major highways and public transportation options. (id:50787)
Property Details
|
MLS® Number
|
H4193047 |
|
Property Type
|
Single Family |
|
Amenities Near By
|
Golf Course, Public Transit, Recreation, Schools |
|
Community Features
|
Quiet Area, Community Centre |
|
Equipment Type
|
None |
|
Features
|
Park Setting, Park/reserve, Golf Course/parkland, Carpet Free, Shared Driveway, No Pet Home |
|
Parking Space Total
|
3 |
|
Rental Equipment Type
|
None |
Building
|
Bathroom Total
|
2 |
|
Bedrooms Above Ground
|
3 |
|
Bedrooms Total
|
3 |
|
Appliances
|
Dishwasher, Dryer, Refrigerator, Stove, Washer |
|
Architectural Style
|
Bungalow |
|
Basement Development
|
Finished |
|
Basement Type
|
Full (finished) |
|
Constructed Date
|
1951 |
|
Construction Style Attachment
|
Detached |
|
Cooling Type
|
Central Air Conditioning |
|
Exterior Finish
|
Brick, Vinyl Siding |
|
Foundation Type
|
Block |
|
Heating Fuel
|
Natural Gas |
|
Heating Type
|
Forced Air |
|
Stories Total
|
1 |
|
Size Exterior
|
946 Sqft |
|
Size Interior
|
946 Sqft |
|
Type
|
House |
|
Utility Water
|
Municipal Water |
Parking
Land
|
Acreage
|
No |
|
Land Amenities
|
Golf Course, Public Transit, Recreation, Schools |
|
Sewer
|
Municipal Sewage System |
|
Size Depth
|
109 Ft |
|
Size Frontage
|
50 Ft |
|
Size Irregular
|
50.10 Ft X 109.23 Ft X 50.11 Ft X 109.23 Ft |
|
Size Total Text
|
50.10 Ft X 109.23 Ft X 50.11 Ft X 109.23 Ft|under 1/2 Acre |
Rooms
| Level |
Type |
Length |
Width |
Dimensions |
|
Basement |
Laundry Room |
|
|
Measurements not available |
|
Basement |
Storage |
|
|
Measurements not available |
|
Basement |
Utility Room |
|
|
Measurements not available |
|
Basement |
3pc Bathroom |
|
|
Measurements not available |
|
Basement |
Recreation Room |
|
|
14' 7'' x 11' 3'' |
|
Ground Level |
4pc Bathroom |
|
|
Measurements not available |
|
Ground Level |
Bedroom |
|
|
11' 1'' x 9' 0'' |
|
Ground Level |
Bedroom |
|
|
9' 4'' x 10' 6'' |
|
Ground Level |
Bedroom |
|
|
7' 7'' x 10' 6'' |
|
Ground Level |
Eat In Kitchen |
|
|
9' 0'' x 15' 2'' |
|
Ground Level |
Living Room |
|
|
13' 10'' x 15' 5'' |
|
Ground Level |
Foyer |
|
|
Measurements not available |
https://www.realtor.ca/real-estate/26853264/225-stewartdale-avenue-hamilton

