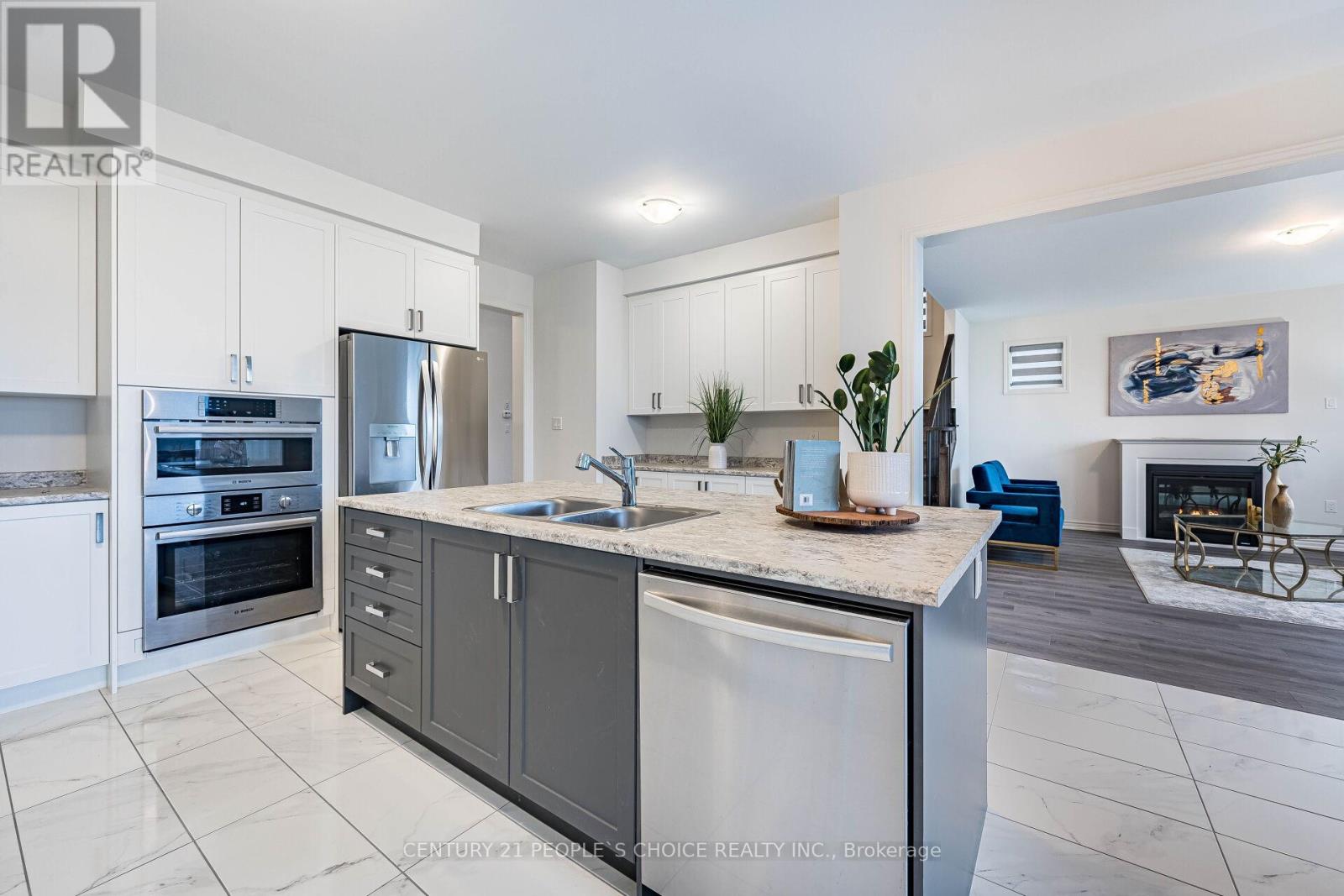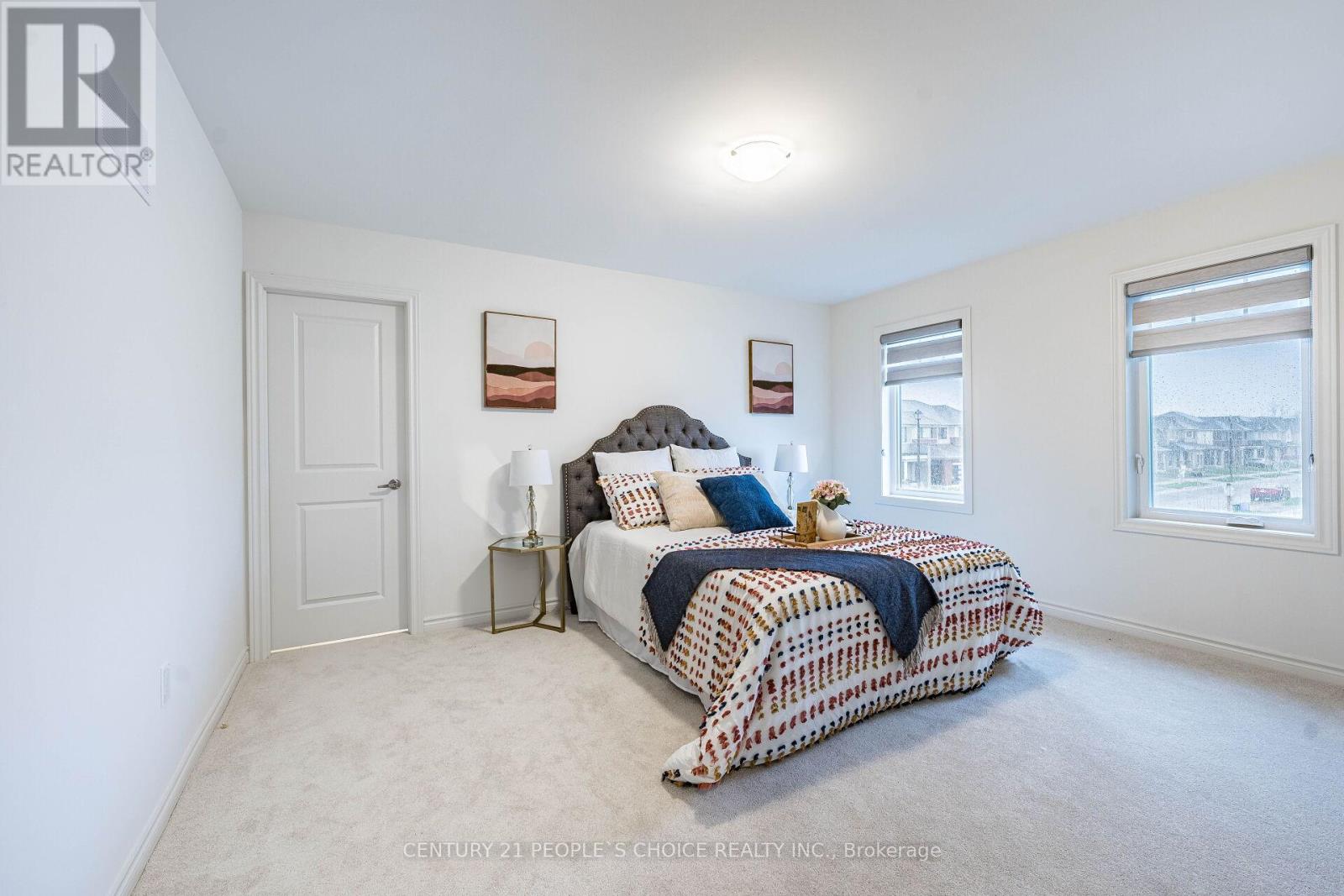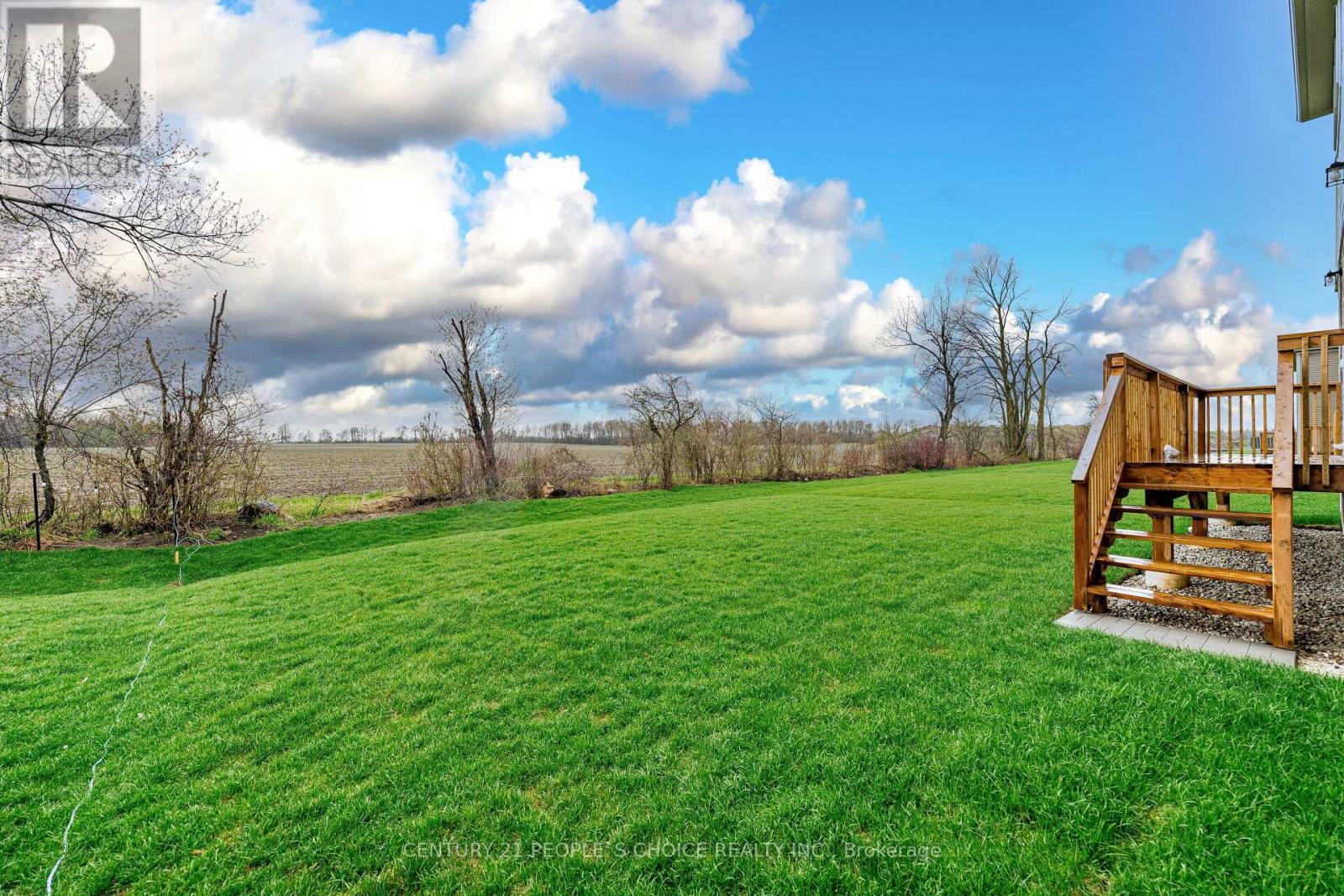4 Bedroom
4 Bathroom
3000 - 3500 sqft
Fireplace
Forced Air
$1,479,999
Rare Find!! 3 Cars Tandem Garage!! Detached 4 Bedrooms And 4 Bathrooms!! Double Door Entry With Huge Foyer to Welcome You!! Nice Den/Office On Your Left With Large Window With Sun Filled Natural Light!! Open to Above Living Room With Expose Staircase!! Family Room With Gas Fireplace And No Neighbour Behind View For Your Complete Privacy!! Chef's Dream Kitchen With Built In Appliances/ 2 Tone Centre Island/ Tons Of Cabinetry With Huge Breakfast!! Laundry On main Floor/Access From Garage!! Hardwood Staircase Leads You To Huge Hallway With Open To Below View!! Double Door Master Bedroom With Spa Kind Of Bathroom For You To Enjoy After A long Hard Working Day/ His And Her's Walk In Closet!! Second Master Bedroom With Own Suite And Walk In Closet!! Other Bedrooms Are Also Very Good Size With Semi Ensuite And Walk In Closet. Huge Unspoiled Basement Ready For Your Own Imagination. (id:50787)
Property Details
|
MLS® Number
|
X12123283 |
|
Property Type
|
Single Family |
|
Community Name
|
Fergus |
|
Features
|
Flat Site |
|
Parking Space Total
|
5 |
Building
|
Bathroom Total
|
4 |
|
Bedrooms Above Ground
|
4 |
|
Bedrooms Total
|
4 |
|
Amenities
|
Fireplace(s) |
|
Appliances
|
Dishwasher, Dryer, Microwave, Oven, Hood Fan, Stove, Washer, Refrigerator |
|
Basement Development
|
Unfinished |
|
Basement Type
|
N/a (unfinished) |
|
Construction Style Attachment
|
Detached |
|
Exterior Finish
|
Brick, Vinyl Siding |
|
Fireplace Present
|
Yes |
|
Flooring Type
|
Laminate, Tile, Carpeted |
|
Foundation Type
|
Poured Concrete |
|
Half Bath Total
|
1 |
|
Heating Fuel
|
Natural Gas |
|
Heating Type
|
Forced Air |
|
Stories Total
|
2 |
|
Size Interior
|
3000 - 3500 Sqft |
|
Type
|
House |
|
Utility Water
|
Municipal Water |
Parking
Land
|
Acreage
|
No |
|
Sewer
|
Sanitary Sewer |
|
Size Depth
|
117 Ft ,4 In |
|
Size Frontage
|
49 Ft ,10 In |
|
Size Irregular
|
49.9 X 117.4 Ft |
|
Size Total Text
|
49.9 X 117.4 Ft |
|
Zoning Description
|
Residential |
Rooms
| Level |
Type |
Length |
Width |
Dimensions |
|
Second Level |
Primary Bedroom |
6.12 m |
4.73 m |
6.12 m x 4.73 m |
|
Second Level |
Bedroom 2 |
4.48 m |
4.7 m |
4.48 m x 4.7 m |
|
Second Level |
Bedroom 3 |
4.5 m |
3.8 m |
4.5 m x 3.8 m |
|
Second Level |
Bedroom 4 |
4.12 m |
3.66 m |
4.12 m x 3.66 m |
|
Main Level |
Den |
3.66 m |
3.49 m |
3.66 m x 3.49 m |
|
Main Level |
Living Room |
4.88 m |
4.88 m |
4.88 m x 4.88 m |
|
Main Level |
Family Room |
4.88 m |
4.58 m |
4.88 m x 4.58 m |
|
Main Level |
Kitchen |
4.94 m |
3.98 m |
4.94 m x 3.98 m |
|
Main Level |
Eating Area |
3.99 m |
3.66 m |
3.99 m x 3.66 m |
https://www.realtor.ca/real-estate/28258062/224-rea-drive-centre-wellington-fergus-fergus










































