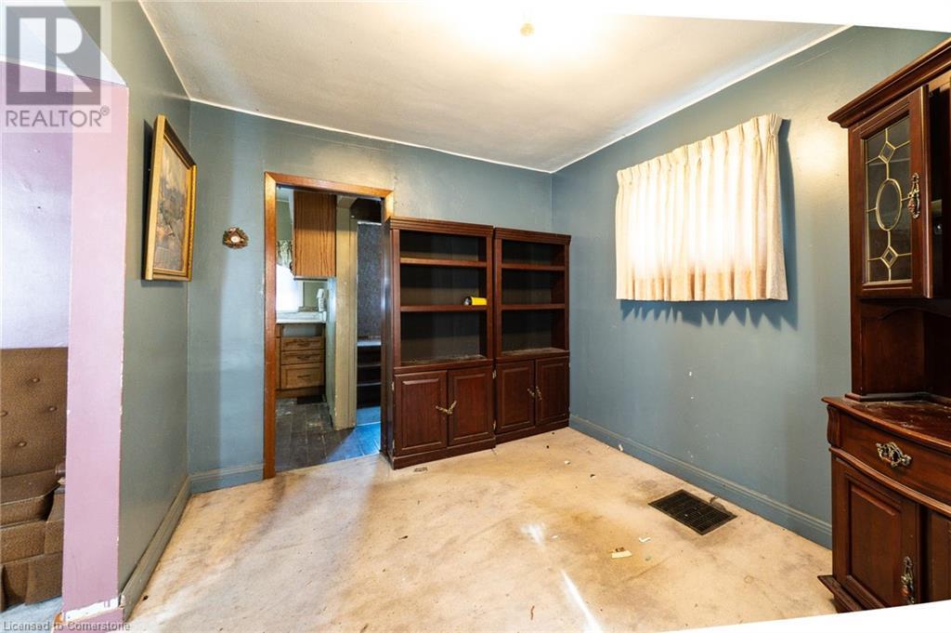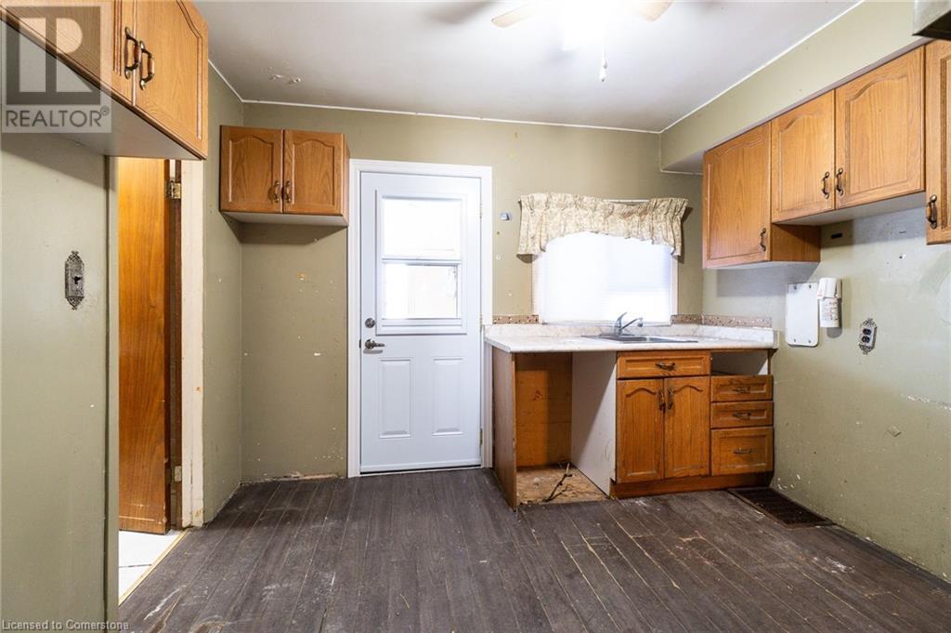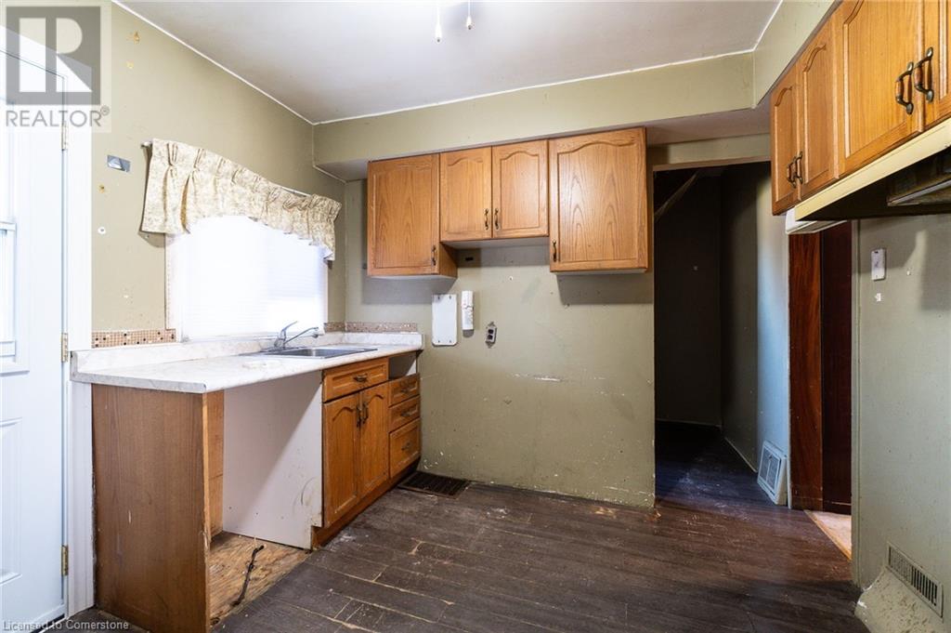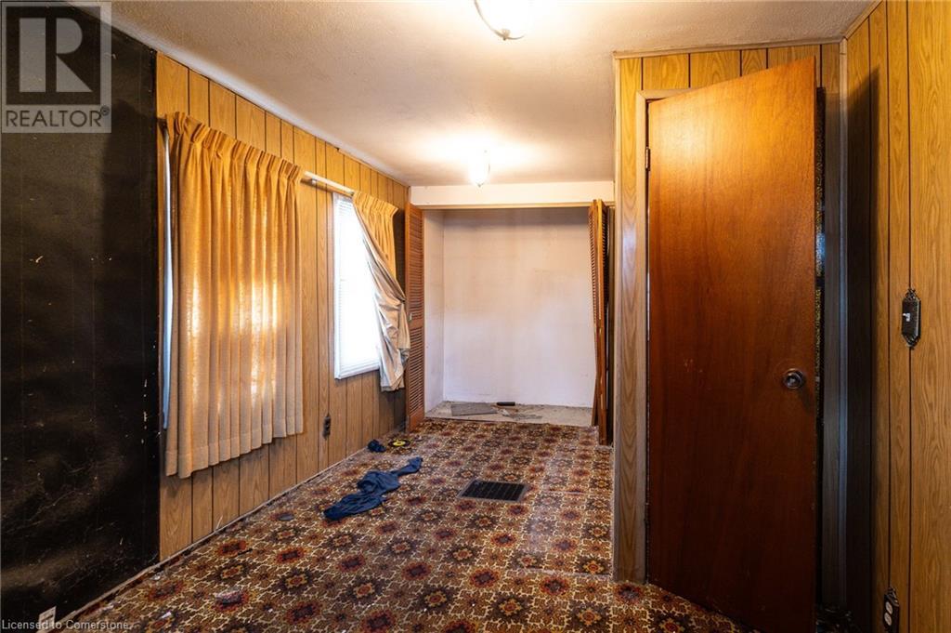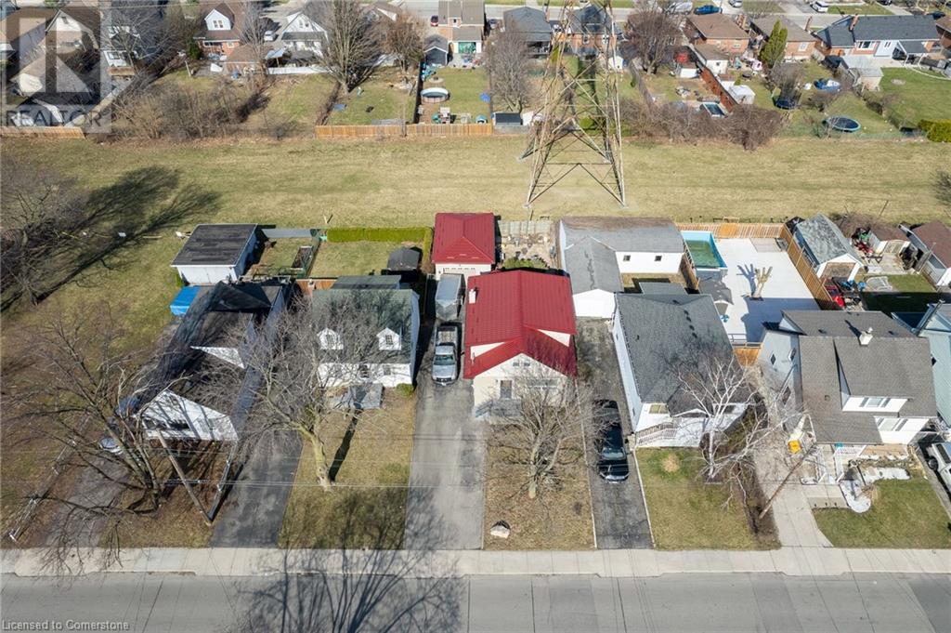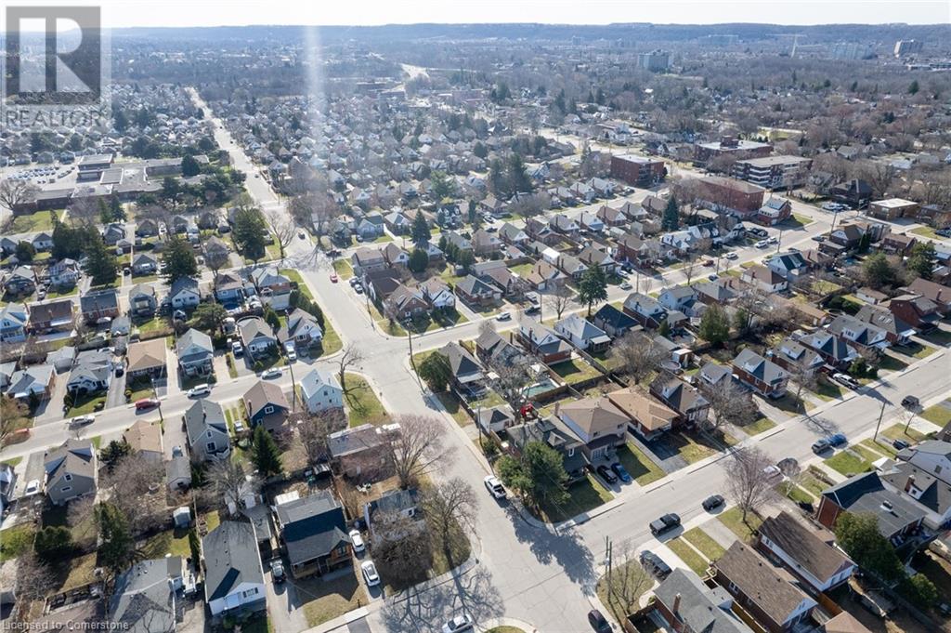289-597-1980
infolivingplus@gmail.com
224 Cochrane Road Hamilton, Ontario L8K 3G6
3 Bedroom
1 Bathroom
1580 sqft
None
Forced Air
$429,850
Great area, nice lot, excellent opportunity, close to parks, schools, recreation, walking trails, shopping and many other amenities. Home needs renovatings and updating. Large paved driveway and beautiful rear yard. (id:50787)
Property Details
| MLS® Number | 40713821 |
| Property Type | Single Family |
| Amenities Near By | Golf Nearby, Place Of Worship, Playground, Public Transit, Shopping |
| Community Features | Community Centre |
| Features | Conservation/green Belt |
| Parking Space Total | 2 |
Building
| Bathroom Total | 1 |
| Bedrooms Above Ground | 3 |
| Bedrooms Total | 3 |
| Basement Development | Unfinished |
| Basement Type | Full (unfinished) |
| Construction Style Attachment | Detached |
| Cooling Type | None |
| Exterior Finish | Aluminum Siding, Vinyl Siding |
| Foundation Type | Block |
| Heating Fuel | Natural Gas |
| Heating Type | Forced Air |
| Stories Total | 2 |
| Size Interior | 1580 Sqft |
| Type | House |
| Utility Water | Municipal Water |
Land
| Access Type | Road Access |
| Acreage | No |
| Land Amenities | Golf Nearby, Place Of Worship, Playground, Public Transit, Shopping |
| Sewer | Municipal Sewage System |
| Size Depth | 97 Ft |
| Size Frontage | 40 Ft |
| Size Total Text | Under 1/2 Acre |
| Zoning Description | C |
Rooms
| Level | Type | Length | Width | Dimensions |
|---|---|---|---|---|
| Second Level | Bedroom | 9'3'' x 9'0'' | ||
| Second Level | Bedroom | 12'0'' x 8'0'' | ||
| Second Level | Bedroom | 10'0'' x 10'0'' | ||
| Basement | Other | 7'0'' x 6'0'' | ||
| Basement | Utility Room | 8'0'' x 6'0'' | ||
| Basement | Laundry Room | 10'0'' x 8'0'' | ||
| Basement | Recreation Room | 11'9'' x 10'7'' | ||
| Main Level | 4pc Bathroom | Measurements not available | ||
| Main Level | Living Room | 13'0'' x 13'0'' | ||
| Main Level | Dining Room | 13'0'' x 8'6'' | ||
| Main Level | Kitchen | 10'9'' x 9'5'' |
https://www.realtor.ca/real-estate/28128720/224-cochrane-road-hamilton











