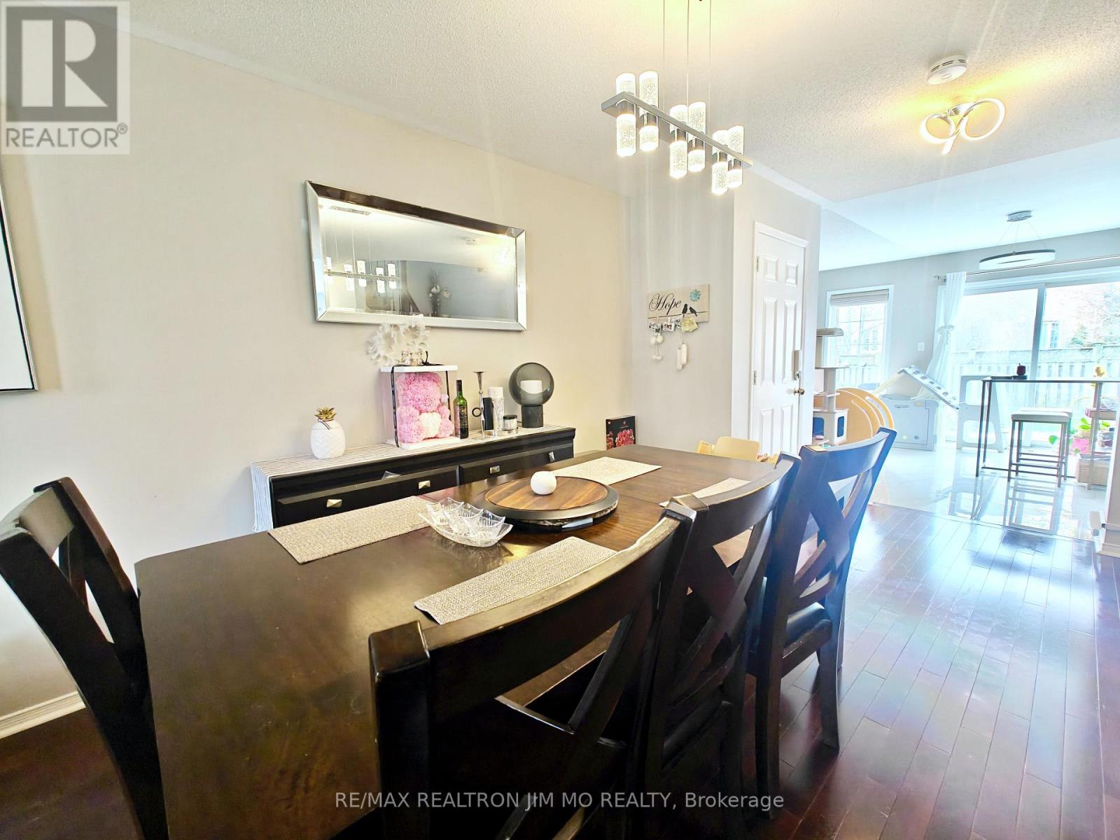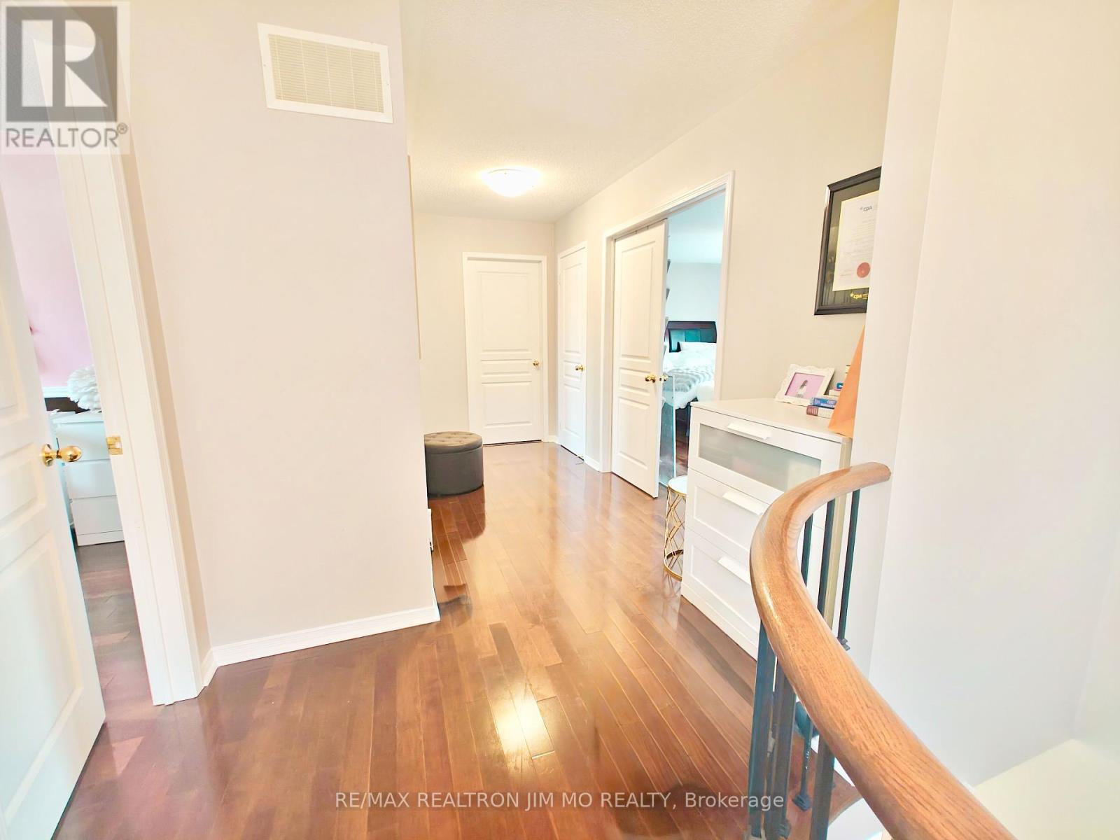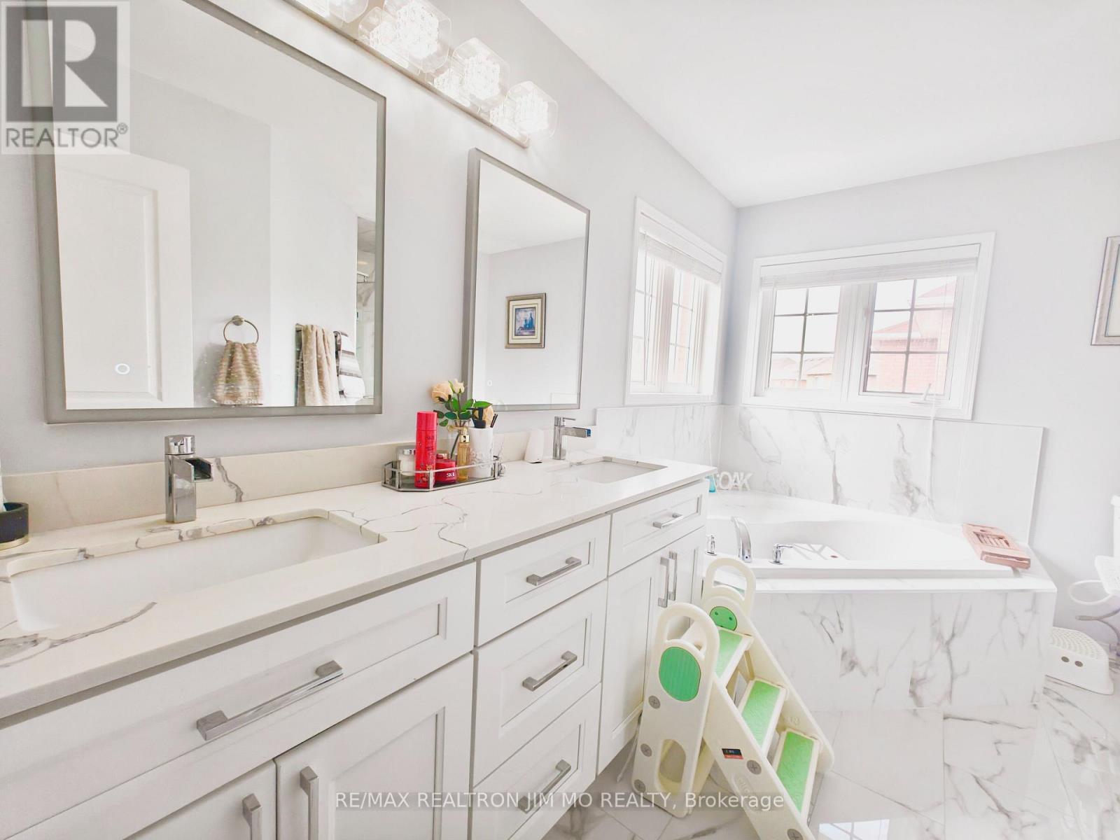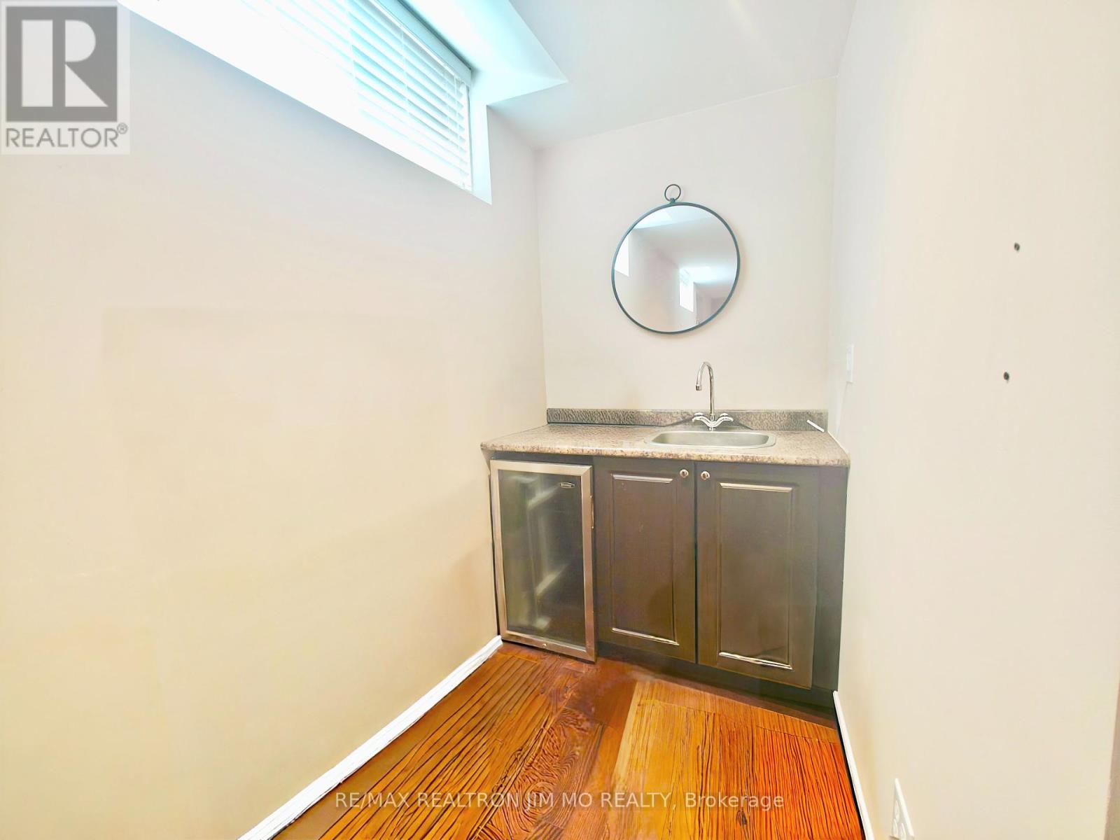3 Bedroom
4 Bathroom
1500 - 2000 sqft
Fireplace
Central Air Conditioning
Forced Air
$3,800 Monthly
Lease this beautiful home in Oakville's highly sought-after Westmount community! This well-maintained property features hardwood floors, an updated kitchen with granite counters and stainless steel appliances, and a walk-out to a private interlocking patio. The upper level offers 3 bedrooms including a primary suite with ensuite bath. Benefit from significantly expanded living space in the professionally finished basement, featuring a large rec room, wet bar, and an additional full bathroom.Experience exceptional living in Westmount! Nestled on a serene, family-friendly street, this prime location offers unparalleled convenience. You're just minutes away from top-rated schools including Garth Webb S.S. and Captain R. Wilson P.S., numerous parks, and picturesque walking trails. Enjoy close proximity to vibrant shopping plazas, diverse dining options, and the state-of-the-art Oakville Trafalgar Memorial Hospital. Commuting is effortless with easy access to Hwys 407/QEW and nearby public transit options. Don't miss this fantastic leasing opportunity in a truly desirable Oakville neighbourhood! (id:50787)
Property Details
|
MLS® Number
|
W12113590 |
|
Property Type
|
Single Family |
|
Community Name
|
1019 - WM Westmount |
|
Features
|
Carpet Free |
|
Parking Space Total
|
3 |
Building
|
Bathroom Total
|
4 |
|
Bedrooms Above Ground
|
3 |
|
Bedrooms Total
|
3 |
|
Appliances
|
Water Heater, Dishwasher, Dryer, Garage Door Opener, Stove, Washer, Window Coverings, Refrigerator |
|
Basement Development
|
Finished |
|
Basement Type
|
N/a (finished) |
|
Construction Style Attachment
|
Detached |
|
Cooling Type
|
Central Air Conditioning |
|
Exterior Finish
|
Brick |
|
Fireplace Present
|
Yes |
|
Flooring Type
|
Hardwood, Ceramic |
|
Foundation Type
|
Concrete |
|
Half Bath Total
|
1 |
|
Heating Fuel
|
Natural Gas |
|
Heating Type
|
Forced Air |
|
Stories Total
|
2 |
|
Size Interior
|
1500 - 2000 Sqft |
|
Type
|
House |
|
Utility Water
|
Municipal Water |
Parking
Land
|
Acreage
|
No |
|
Sewer
|
Sanitary Sewer |
|
Size Depth
|
86 Ft |
|
Size Frontage
|
38 Ft ,1 In |
|
Size Irregular
|
38.1 X 86 Ft |
|
Size Total Text
|
38.1 X 86 Ft |
Rooms
| Level |
Type |
Length |
Width |
Dimensions |
|
Second Level |
Primary Bedroom |
5.03 m |
3.61 m |
5.03 m x 3.61 m |
|
Second Level |
Bedroom 2 |
3.35 m |
3.05 m |
3.35 m x 3.05 m |
|
Second Level |
Bedroom 3 |
3.51 m |
3.05 m |
3.51 m x 3.05 m |
|
Second Level |
Laundry Room |
|
|
Measurements not available |
|
Basement |
Recreational, Games Room |
7.05 m |
3.35 m |
7.05 m x 3.35 m |
|
Ground Level |
Family Room |
3.96 m |
3.35 m |
3.96 m x 3.35 m |
|
Ground Level |
Eating Area |
4.57 m |
3.56 m |
4.57 m x 3.56 m |
|
Ground Level |
Kitchen |
4.57 m |
3.56 m |
4.57 m x 3.56 m |
|
Ground Level |
Living Room |
5.49 m |
3.58 m |
5.49 m x 3.58 m |
|
Ground Level |
Dining Room |
5.49 m |
3.58 m |
5.49 m x 3.58 m |
https://www.realtor.ca/real-estate/28236972/2238-fairmount-drive-oakville-wm-westmount-1019-wm-westmount



































