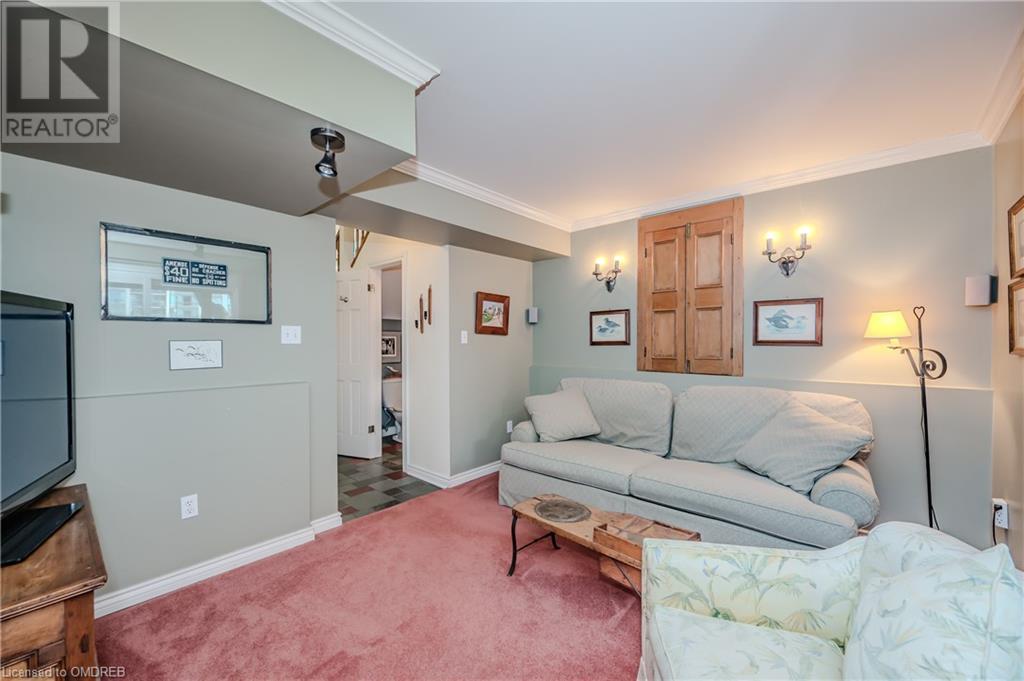2230 Marine Drive Oakville, Ontario L6L 1C1
$1,199,000Maintenance, Insurance, Landscaping, Parking
$495.50 Monthly
Maintenance, Insurance, Landscaping, Parking
$495.50 MonthlyWelcome to your dream home in the heart of the vibrant village of Bronte. This well-maintained end-unit townhouse offers the perfect blend of modern updates and cozy charm, nestled in well-managed, proactive complex steps from the serene lakefront. **Updated and Renovated:** Over the years, this townhouse has been thoughtfully updated to meet contemporary tastes while retaining its unique character. **Open and Airy Layout:** The renovated kitchen and dining room are lofted over the living room, providing a bright and open atmosphere. The kitchen was reconfigured to allow for a dining space large enough for entertaining while still providing an ample kitchen. The half wall between the dining area and living room was switched to glass, which creates a bright and open space along with the modernized transom window. An extremely functional, renovated laundry room with built-in storage is next to the kitchen. Cozy up in the living room next to the gas fireplace on cold nights or extend your living space out to your extremely private back deck with no backyard neighbour looking in on summer evenings. Three good-sized bedrooms (with built-in storage in the primary bedroom) and an updated main bathroom comprise the upper level, while the lower level has a powder room and family room with another private patio. You get the best of both worlds with this location: a peaceful, tucked-away setting that is just a short stroll to the charming shops, cafes, restaurants, groceries, marina, and scenic waterfront trails right at your doorstep. Don’t miss your chance to live in this solid townhouse in an unparalleled community. (id:50787)
Property Details
| MLS® Number | 40613922 |
| Property Type | Single Family |
| Amenities Near By | Marina, Park, Playground, Public Transit, Shopping |
| Equipment Type | Furnace, Water Heater |
| Features | Balcony, Automatic Garage Door Opener |
| Parking Space Total | 1 |
| Rental Equipment Type | Furnace, Water Heater |
Building
| Bathroom Total | 1 |
| Bedrooms Above Ground | 3 |
| Bedrooms Total | 3 |
| Appliances | Dishwasher, Dryer, Refrigerator, Stove, Washer, Garage Door Opener |
| Architectural Style | 2 Level |
| Basement Type | None |
| Constructed Date | 1977 |
| Construction Style Attachment | Attached |
| Cooling Type | Central Air Conditioning |
| Exterior Finish | Brick |
| Fireplace Present | Yes |
| Fireplace Total | 1 |
| Heating Type | Forced Air |
| Stories Total | 2 |
| Size Interior | 1576 Sqft |
| Type | Row / Townhouse |
| Utility Water | Municipal Water |
Parking
| Attached Garage |
Land
| Acreage | No |
| Land Amenities | Marina, Park, Playground, Public Transit, Shopping |
| Sewer | Municipal Sewage System |
| Size Total | 0|under 1/2 Acre |
| Size Total Text | 0|under 1/2 Acre |
| Zoning Description | Rm1 |
Rooms
| Level | Type | Length | Width | Dimensions |
|---|---|---|---|---|
| Second Level | Primary Bedroom | 18'3'' x 10'9'' | ||
| Second Level | Bedroom | 9'5'' x 10'0'' | ||
| Second Level | Bedroom | 8'6'' x 13'8'' | ||
| Second Level | 4pc Bathroom | 8'7'' x 5'6'' | ||
| Main Level | Foyer | 7'10'' x 7'2'' | ||
| Main Level | Living Room | 18'3'' x 14'8'' | ||
| Main Level | Laundry Room | 8'0'' x 5'4'' | ||
| Main Level | Kitchen | 12'1'' x 12'5'' | ||
| Main Level | Dining Room | 10'8'' x 9'9'' |
https://www.realtor.ca/real-estate/27117209/2230-marine-drive-oakville




























