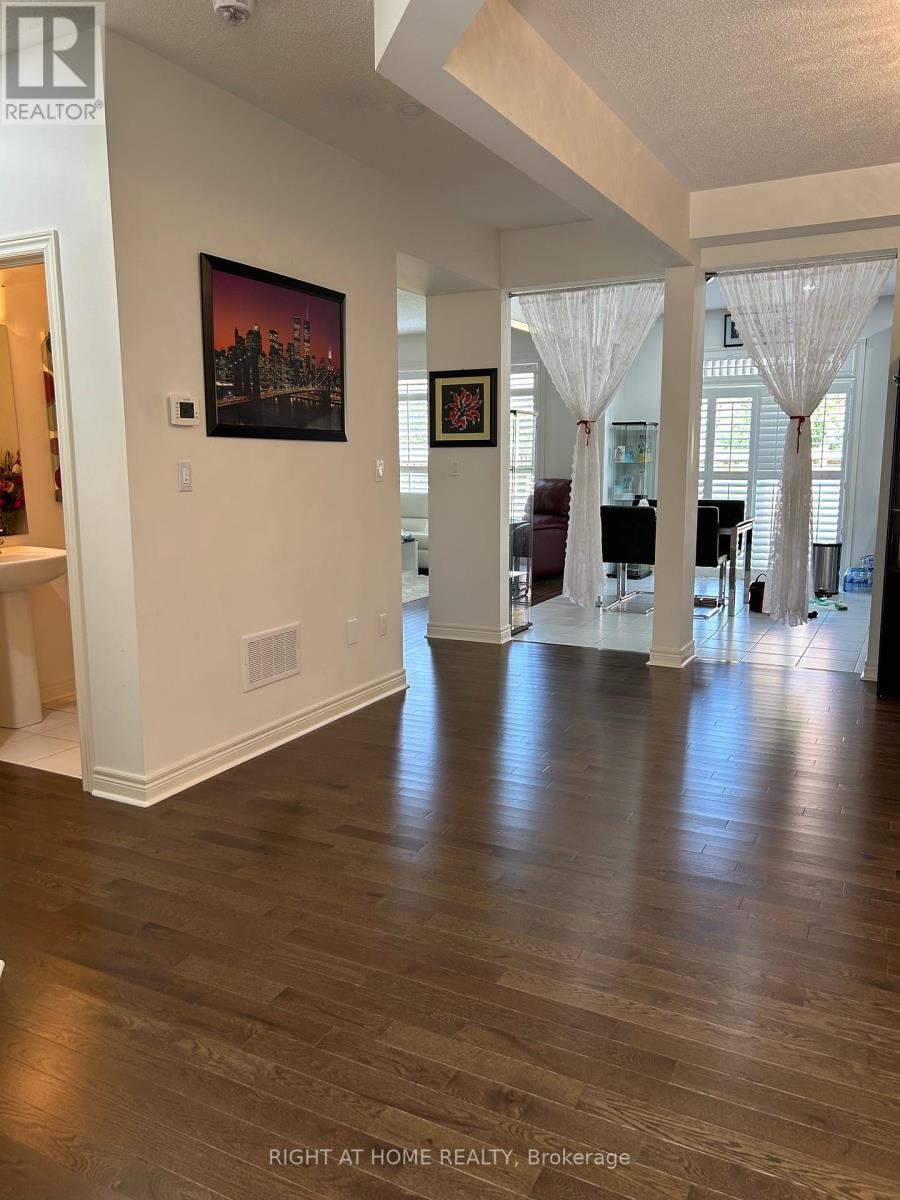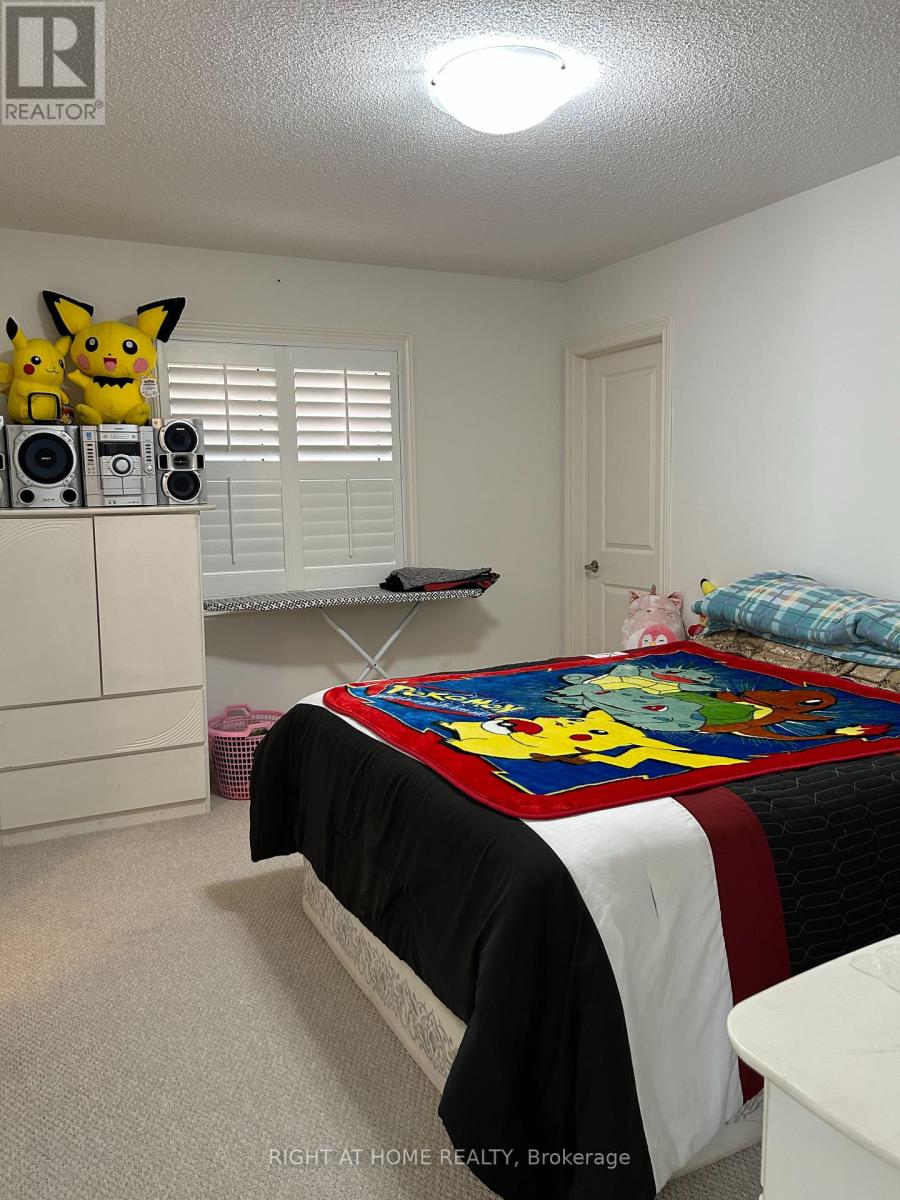289-597-1980
infolivingplus@gmail.com
223 Inverness Way S Bradford West Gwillimbury, Ontario L3Z 0W5
4 Bedroom
4 Bathroom
Central Air Conditioning, Ventilation System
Forced Air
$1,299,900
Gorgeous 4 Bedrooms & 4 Washrooms Detached House With Beautiful Open Concept Layout *Modern Kitchen And Nice Pot Lights *Eat/In Kitchen Walkout To Large Backyard *All California Shutters Thru Out **** EXTRAS **** Nice Pot Lights Designed Around The House Makes Night View More Lovely And Warmly (id:50787)
Property Details
| MLS® Number | N8450818 |
| Property Type | Single Family |
| Community Name | Bradford |
| Amenities Near By | Park, Public Transit, Schools |
| Parking Space Total | 6 |
Building
| Bathroom Total | 4 |
| Bedrooms Above Ground | 4 |
| Bedrooms Total | 4 |
| Appliances | Dishwasher, Dryer, Garage Door Opener, Humidifier, Refrigerator, Stove, Washer, Window Coverings |
| Basement Development | Unfinished |
| Basement Type | N/a (unfinished) |
| Construction Style Attachment | Detached |
| Cooling Type | Central Air Conditioning, Ventilation System |
| Exterior Finish | Brick |
| Foundation Type | Unknown |
| Heating Fuel | Natural Gas |
| Heating Type | Forced Air |
| Stories Total | 2 |
| Type | House |
| Utility Water | Municipal Water |
Parking
| Garage |
Land
| Acreage | No |
| Land Amenities | Park, Public Transit, Schools |
| Sewer | Sanitary Sewer |
| Size Irregular | 38.08 X 106.72 Ft ; 38.06 Ft X 106.63 Ft |
| Size Total Text | 38.08 X 106.72 Ft ; 38.06 Ft X 106.63 Ft|under 1/2 Acre |
Rooms
| Level | Type | Length | Width | Dimensions |
|---|---|---|---|---|
| Second Level | Bedroom | 5.8 m | 3.81 m | 5.8 m x 3.81 m |
| Second Level | Bedroom 2 | 3.75 m | 3.75 m | 3.75 m x 3.75 m |
| Second Level | Bedroom 3 | 4.11 m | 3.96 m | 4.11 m x 3.96 m |
| Second Level | Bedroom 4 | 4.11 m | 3.2 m | 4.11 m x 3.2 m |
| Ground Level | Living Room | 6.1 m | 4.88 m | 6.1 m x 4.88 m |
| Ground Level | Family Room | 4.6 m | 3.96 m | 4.6 m x 3.96 m |
| Ground Level | Kitchen | 5.03 m | 4.88 m | 5.03 m x 4.88 m |
https://www.realtor.ca/real-estate/27055294/223-inverness-way-s-bradford-west-gwillimbury-bradford



























