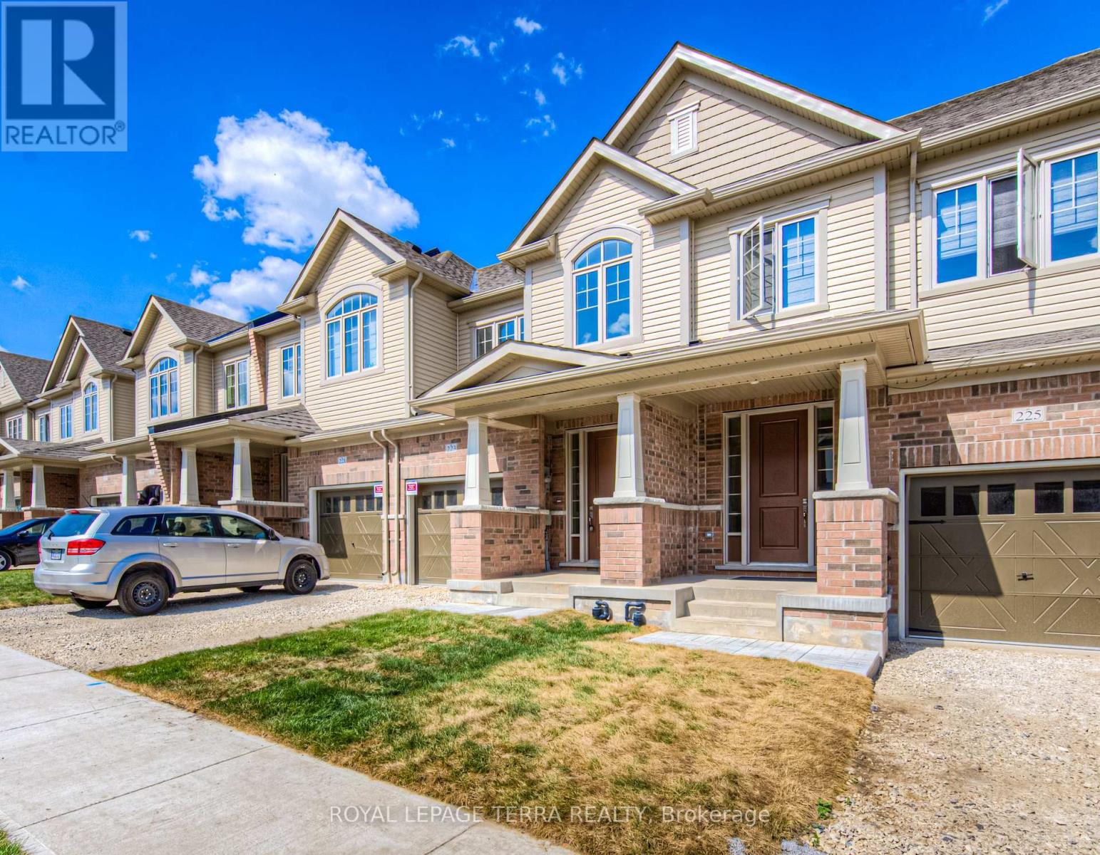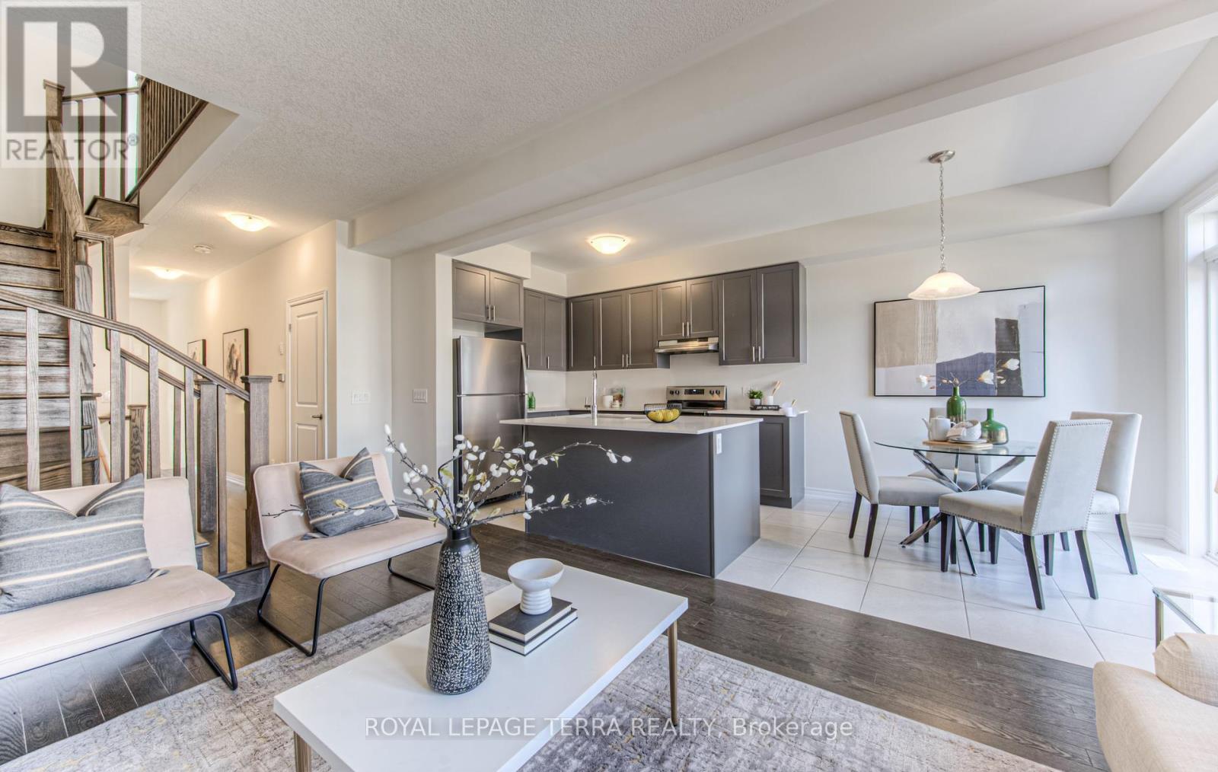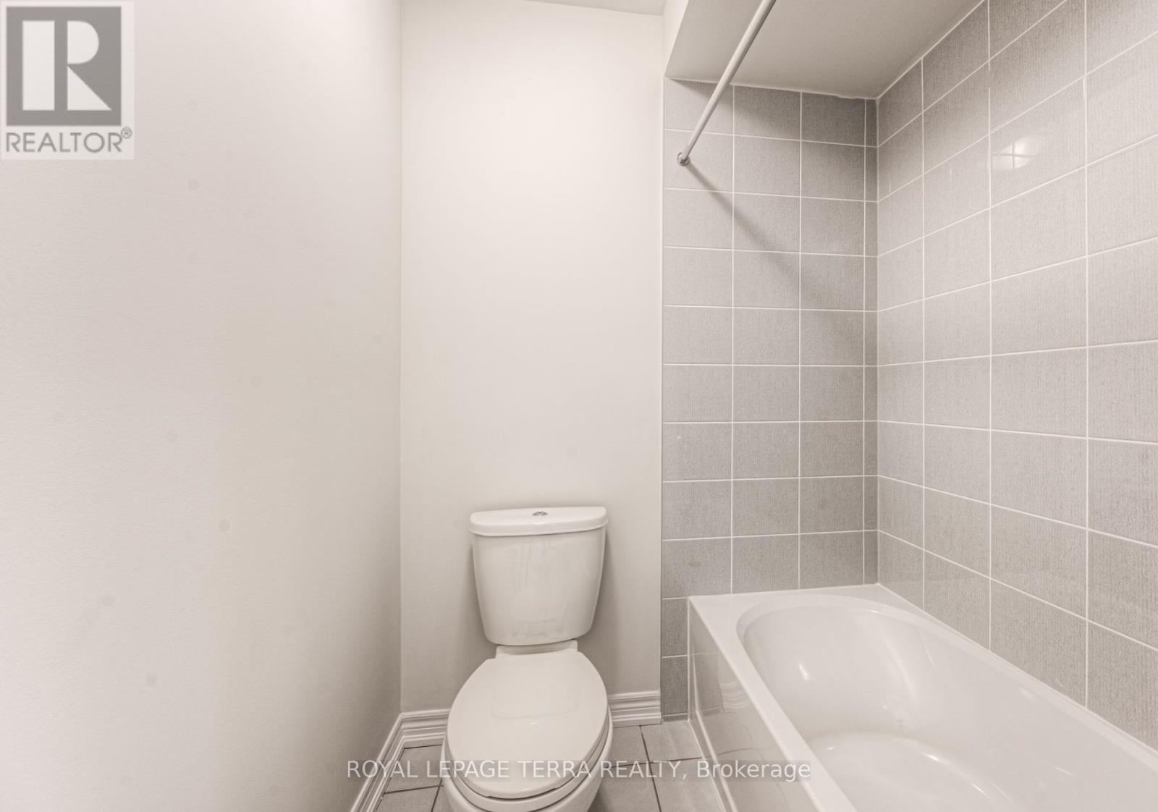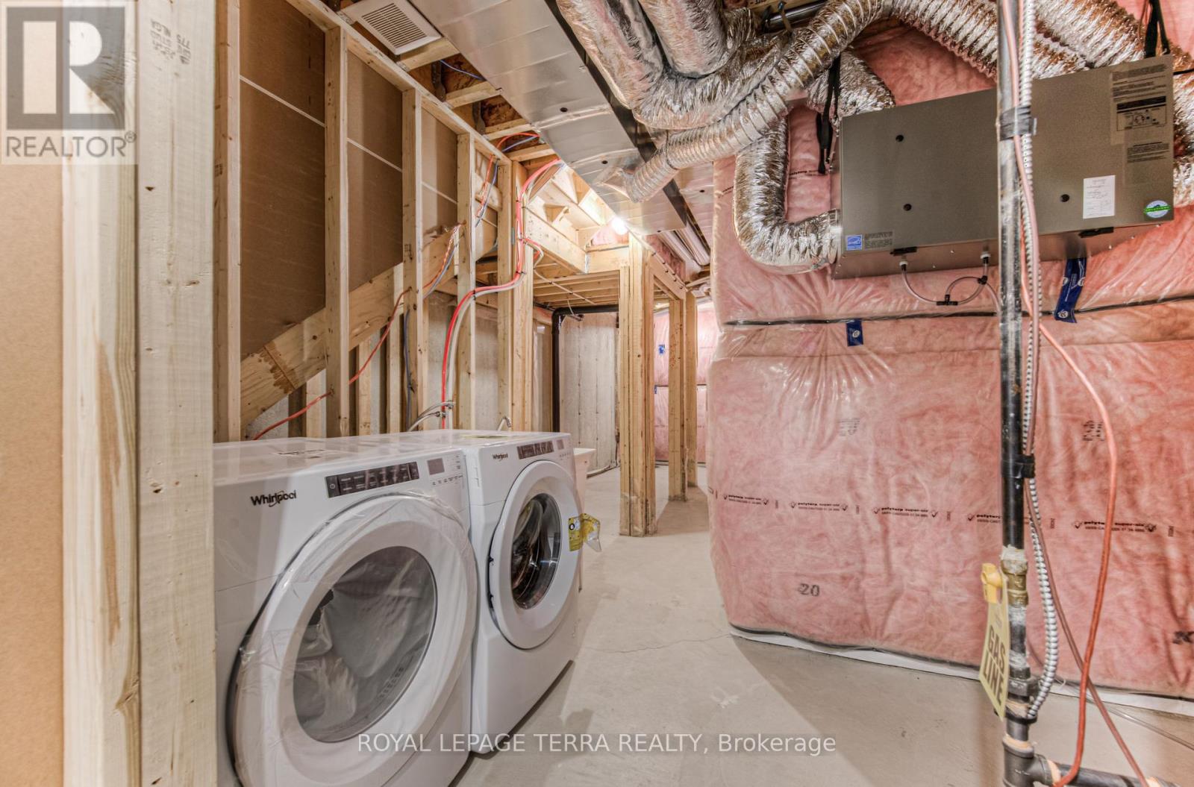4 Bedroom
4 Bathroom
Fireplace
Central Air Conditioning
Forced Air
$749,900
Welcome to this stunning, brand-new freehold townhouse in the highly sought-after Huron Park area! This spacious 3+1-bedroom, 4-bathroom home offers 1800 sq. ft. of beautifully upgraded living space by Heathwood Homes. Featuring hardwood floors and soaring 9 ft ceilings on the main level, it boasts a finished basement with a rec/extra room and full washroom. The kitchen is tastefully upgraded with quartz countertops and brand-new stainless steel appliances. The primary bedroom offers a 4-piece ensuite and walk-in closet, with two additional spacious bedrooms. Enjoy the convenience of garage access, a cozy fireplace, basement laundry, and ample storage. Never lived in move in and make it yours! **** EXTRAS **** Never lived in move in and make it yours! (id:50787)
Property Details
|
MLS® Number
|
X9355547 |
|
Property Type
|
Single Family |
|
Amenities Near By
|
Park, Place Of Worship, Schools |
|
Parking Space Total
|
2 |
|
View Type
|
City View |
Building
|
Bathroom Total
|
4 |
|
Bedrooms Above Ground
|
3 |
|
Bedrooms Below Ground
|
1 |
|
Bedrooms Total
|
4 |
|
Appliances
|
Dishwasher, Dryer, Refrigerator, Stove, Washer |
|
Basement Development
|
Finished |
|
Basement Type
|
N/a (finished) |
|
Construction Style Attachment
|
Attached |
|
Cooling Type
|
Central Air Conditioning |
|
Exterior Finish
|
Brick, Vinyl Siding |
|
Fireplace Present
|
Yes |
|
Flooring Type
|
Hardwood, Ceramic, Carpeted |
|
Foundation Type
|
Poured Concrete |
|
Half Bath Total
|
1 |
|
Heating Fuel
|
Natural Gas |
|
Heating Type
|
Forced Air |
|
Stories Total
|
2 |
|
Type
|
Row / Townhouse |
|
Utility Water
|
Municipal Water |
Parking
Land
|
Acreage
|
No |
|
Land Amenities
|
Park, Place Of Worship, Schools |
|
Sewer
|
Sanitary Sewer |
|
Size Depth
|
109 Ft ,3 In |
|
Size Frontage
|
19 Ft ,8 In |
|
Size Irregular
|
19.69 X 109.25 Ft |
|
Size Total Text
|
19.69 X 109.25 Ft |
|
Zoning Description
|
Res |
Rooms
| Level |
Type |
Length |
Width |
Dimensions |
|
Second Level |
Primary Bedroom |
4.65 m |
3.5 m |
4.65 m x 3.5 m |
|
Second Level |
Bedroom 2 |
3.84 m |
2.86 m |
3.84 m x 2.86 m |
|
Second Level |
Bedroom 3 |
3.75 m |
2.77 m |
3.75 m x 2.77 m |
|
Basement |
Recreational, Games Room |
5.21 m |
3.14 m |
5.21 m x 3.14 m |
|
Main Level |
Living Room |
4.3 m |
3.14 m |
4.3 m x 3.14 m |
|
Main Level |
Eating Area |
2.71 m |
2.65 m |
2.71 m x 2.65 m |
|
Main Level |
Kitchen |
3.35 m |
2.65 m |
3.35 m x 2.65 m |
https://www.realtor.ca/real-estate/27435956/223-broadacre-drive-kitchener










































