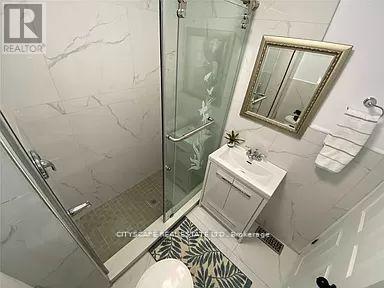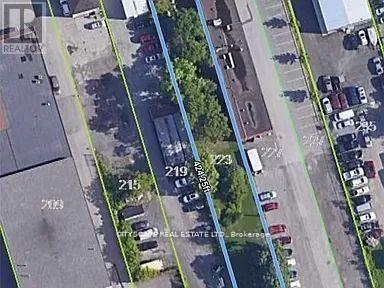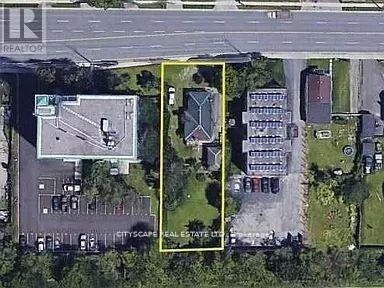4 Bedroom
2 Bathroom
Central Air Conditioning
Forced Air
$875,000
Solid Investment, Incredibly Massive Mixed Use 40'X 424' Lot, Psc-A Zoning Allows Animal Hospital,Office,Restaurant,Retail Store,Etc.. Existing House Has New Shingle, Renovated The Entire House With Vinyl-Floor,Updated Electrical Panel,Kitchen,Washroom, Attic Spray, Freshly Painted,Gravel Driveway, Etc.. Spent Tens Of Thousand Dollars On Reno. Live In The House, Rent It Out, Land Bank, Or Bring Your Business To Your Own Property. Lots Of Storage In Basement.**** EXTRAS **** New Stove, Fridge, Washer And Dryer, Own Hot-Water Tank. All Elfs. Don't Miss Out This 17,305.74 S/F Which More Then 1/3 Acer Of Psc-A Zoned Property Situated On Four Lane Street At 401 Interchange. Check Schedule For Zoning rented for $5500 a month and opportunity to rent for more. (id:50787)
Property Details
|
MLS® Number
|
E8428836 |
|
Property Type
|
Single Family |
|
Community Name
|
Lakeview |
|
Parking Space Total
|
4 |
Building
|
Bathroom Total
|
2 |
|
Bedrooms Above Ground
|
4 |
|
Bedrooms Total
|
4 |
|
Basement Development
|
Unfinished |
|
Basement Type
|
N/a (unfinished) |
|
Construction Style Attachment
|
Detached |
|
Cooling Type
|
Central Air Conditioning |
|
Exterior Finish
|
Aluminum Siding |
|
Heating Fuel
|
Oil |
|
Heating Type
|
Forced Air |
|
Stories Total
|
2 |
|
Type
|
House |
|
Utility Water
|
Municipal Water |
Land
|
Acreage
|
No |
|
Sewer
|
Sanitary Sewer |
|
Size Irregular
|
40 X 424 Ft |
|
Size Total Text
|
40 X 424 Ft |
Rooms
| Level |
Type |
Length |
Width |
Dimensions |
|
Second Level |
Foyer |
10 m |
8 m |
10 m x 8 m |
|
Main Level |
Living Room |
11 m |
17 m |
11 m x 17 m |
|
Main Level |
Bedroom 2 |
10 m |
8 m |
10 m x 8 m |
|
Main Level |
Kitchen |
10 m |
17 m |
10 m x 17 m |
|
Main Level |
Dining Room |
12 m |
8 m |
12 m x 8 m |
|
Main Level |
Bedroom 4 |
9 m |
13 m |
9 m x 13 m |
|
Main Level |
Bedroom 3 |
9 m |
11 m |
9 m x 11 m |
|
Main Level |
Primary Bedroom |
10 m |
|
10 m x Measurements not available |
https://www.realtor.ca/real-estate/27025759/223-bloor-street-e-oshawa-lakeview

















