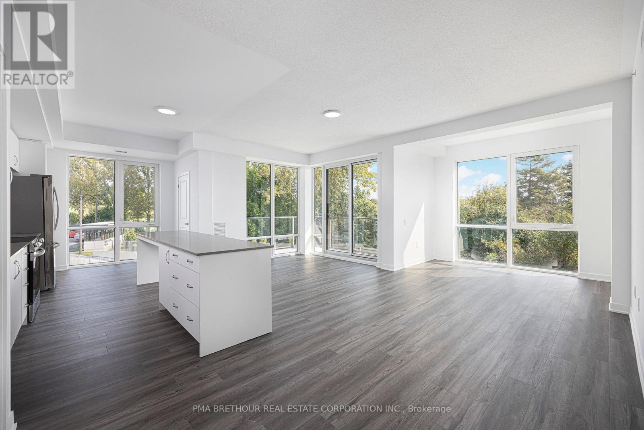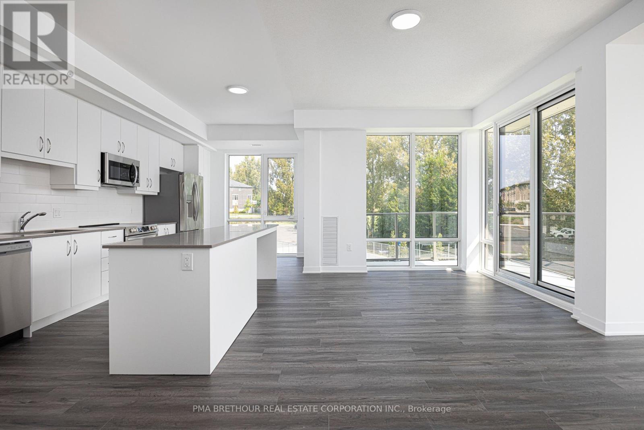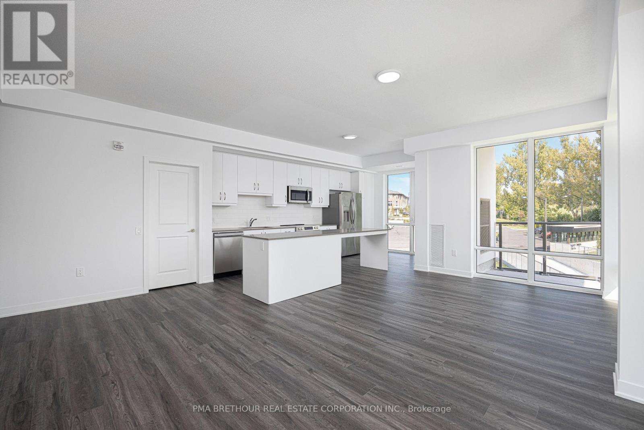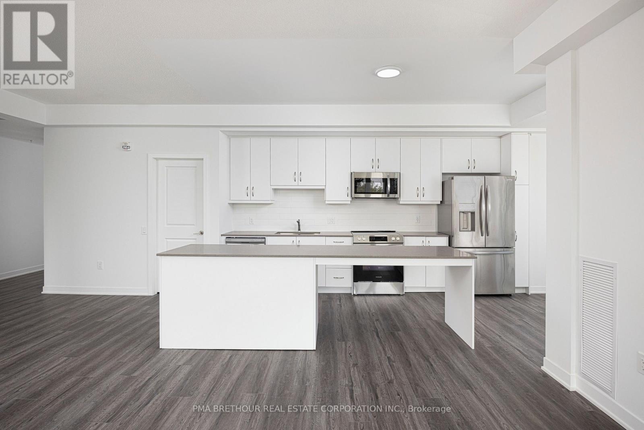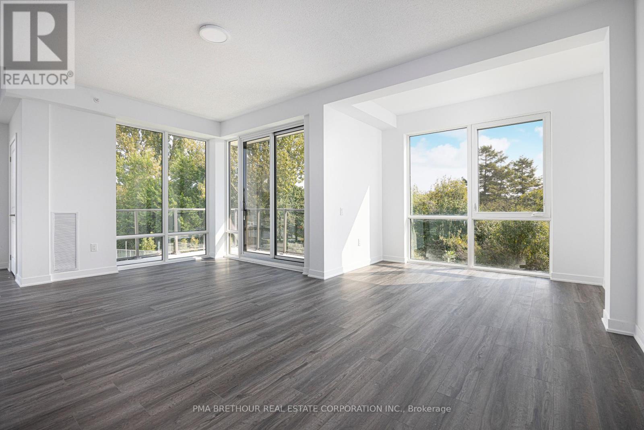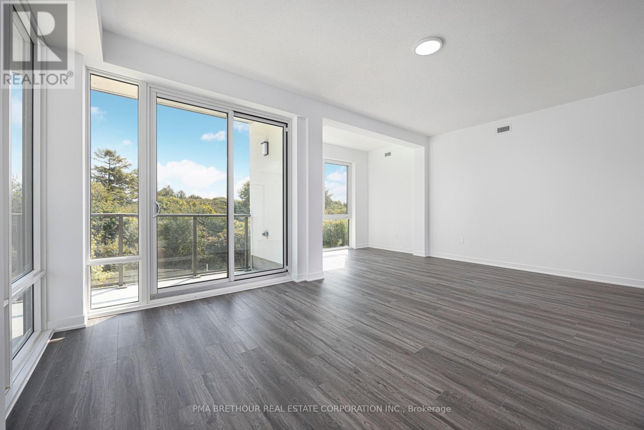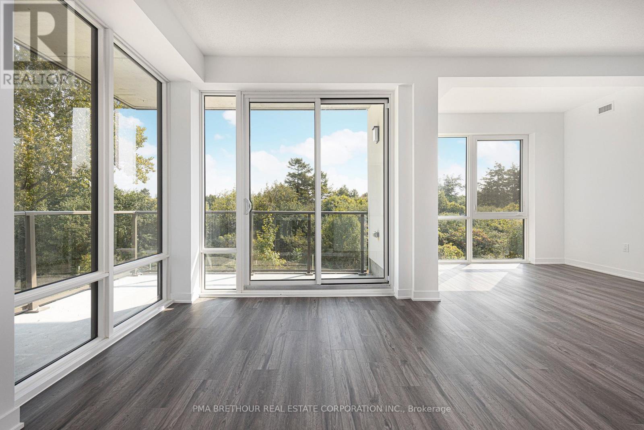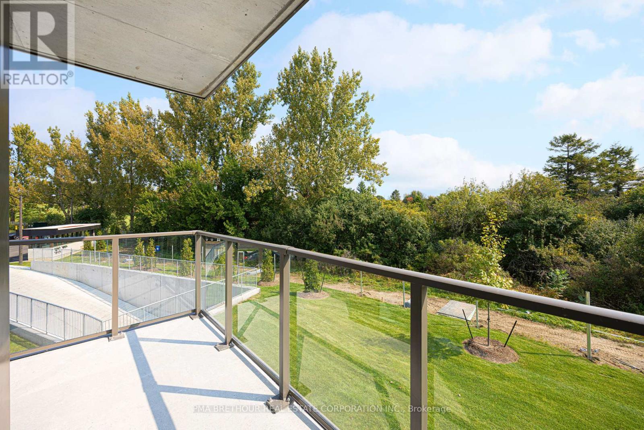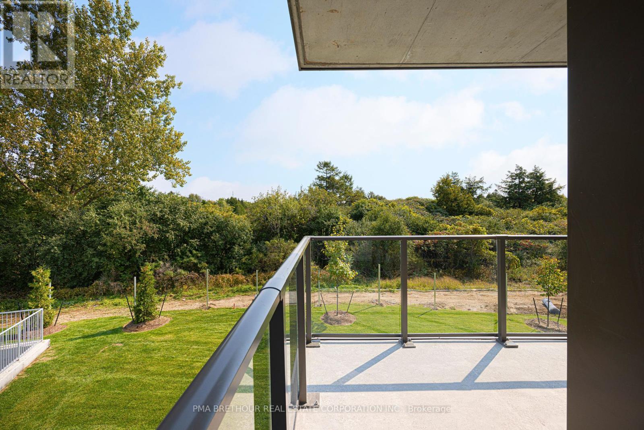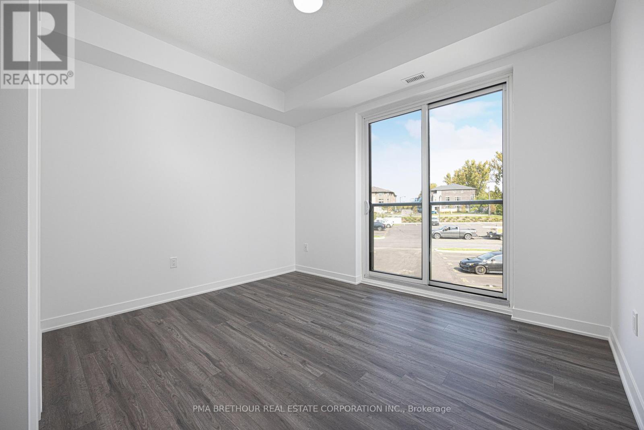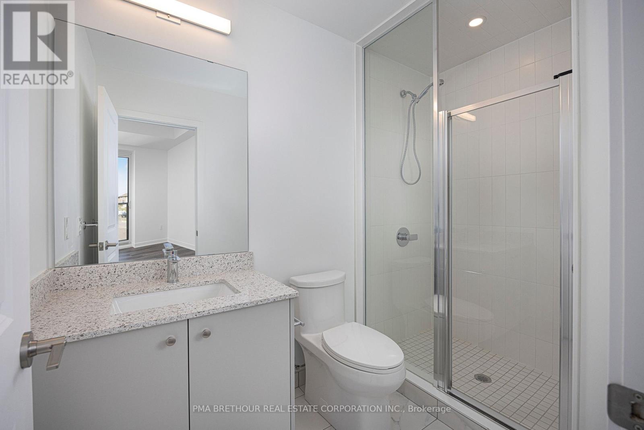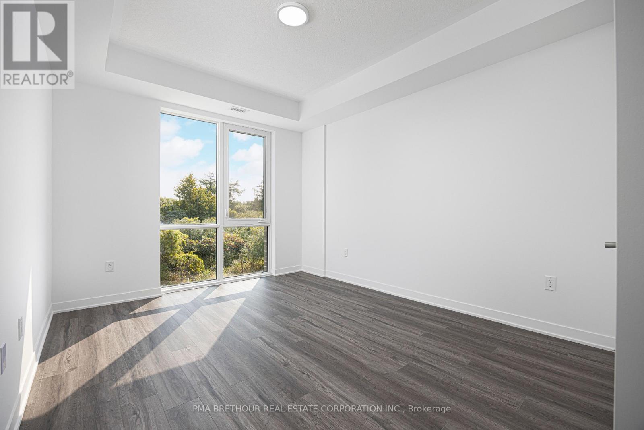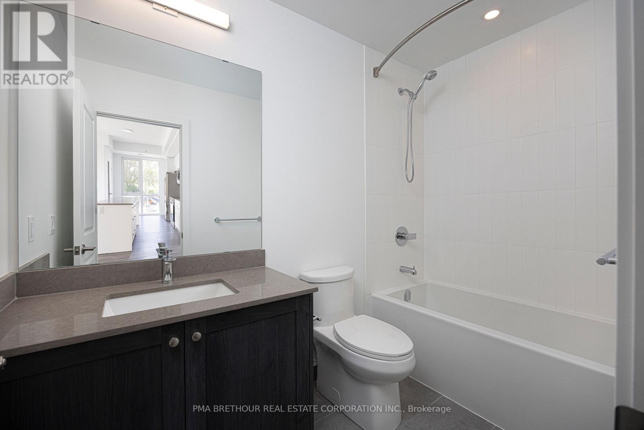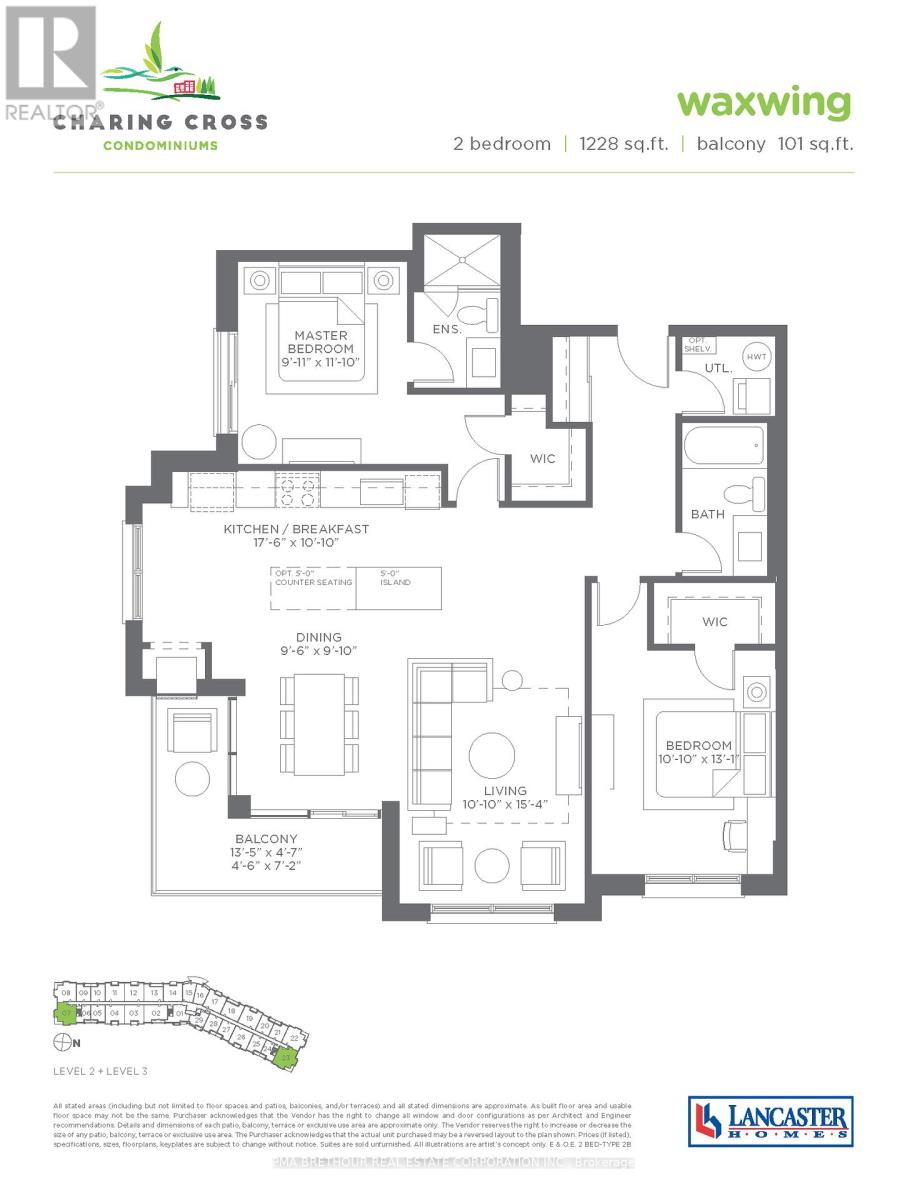289-597-1980
infolivingplus@gmail.com
223 - 385 Arctic Red Drive Oshawa (Windfields), Ontario L1L 0H8
2 Bedroom
2 Bathroom
1200 - 1399 sqft
Central Air Conditioning
Forced Air
$3,100 Monthly
Located in North Oshawa close to HWY 407. Never lived in, family size apartment in a UNIQUE BUILDING. Amazing surroundings (golf course and nature preserve). Extensively landscaped with kids playground, sitting areas, pergolas and BBQ stand. 9-foot ceilings. 6 appliances. Quartz countertop and island in kitchen. Utilities separately metered. Private enclosed locker. Fully set up with EV charger (activation & subscription applies). 1 Parking space included - additional surface parking available to lease (id:50787)
Property Details
| MLS® Number | E12170992 |
| Property Type | Single Family |
| Community Name | Windfields |
| Amenities Near By | Schools |
| Community Features | Pet Restrictions |
| Features | Wooded Area, Ravine, Conservation/green Belt, Balcony, Carpet Free, In Suite Laundry |
| Parking Space Total | 1 |
| Structure | Playground |
Building
| Bathroom Total | 2 |
| Bedrooms Above Ground | 2 |
| Bedrooms Total | 2 |
| Age | New Building |
| Amenities | Exercise Centre, Party Room, Visitor Parking, Storage - Locker |
| Appliances | Dishwasher, Dryer, Oven, Stove, Washer, Refrigerator |
| Cooling Type | Central Air Conditioning |
| Exterior Finish | Brick, Stone |
| Heating Fuel | Natural Gas |
| Heating Type | Forced Air |
| Size Interior | 1200 - 1399 Sqft |
| Type | Apartment |
Parking
| Underground | |
| Garage |
Land
| Acreage | No |
| Land Amenities | Schools |
Rooms
| Level | Type | Length | Width | Dimensions |
|---|---|---|---|---|
| Main Level | Kitchen | 5.33 m | 3.3 m | 5.33 m x 3.3 m |
| Main Level | Eating Area | 5.33 m | 3.3 m | 5.33 m x 3.3 m |
| Main Level | Dining Room | 2.9 m | 2.99 m | 2.9 m x 2.99 m |
| Main Level | Living Room | 3.3 m | 4.64 m | 3.3 m x 4.64 m |
| Main Level | Primary Bedroom | 3.02 m | 3.61 m | 3.02 m x 3.61 m |
| Main Level | Bedroom 2 | 3.3 m | 3.99 m | 3.3 m x 3.99 m |
https://www.realtor.ca/real-estate/28361884/223-385-arctic-red-drive-oshawa-windfields-windfields

