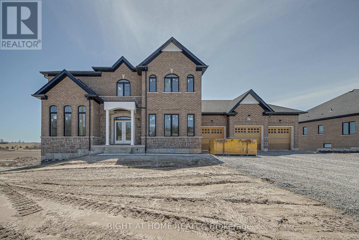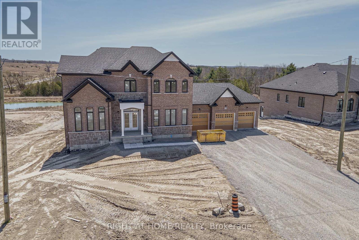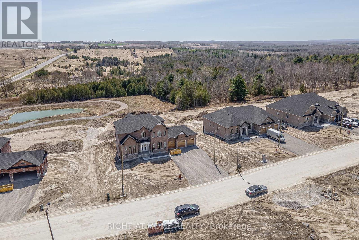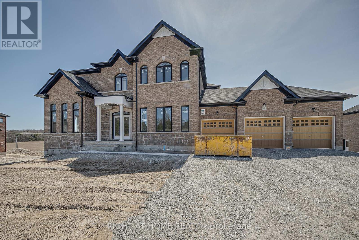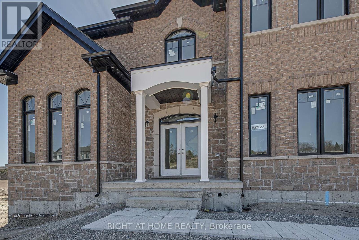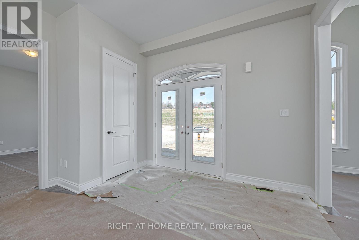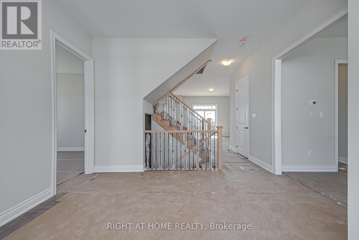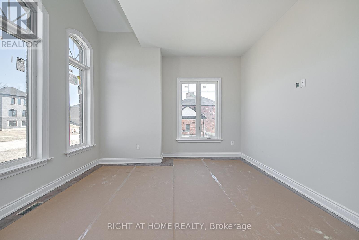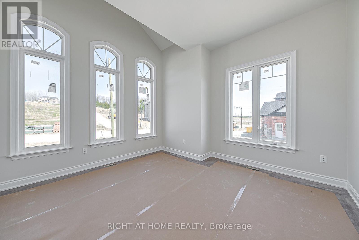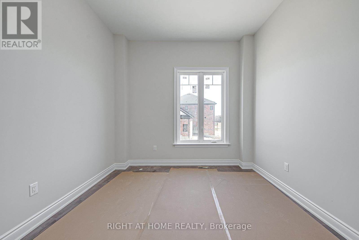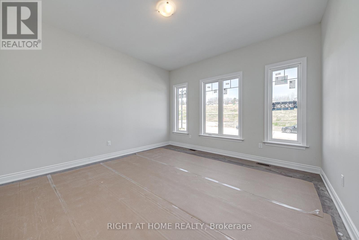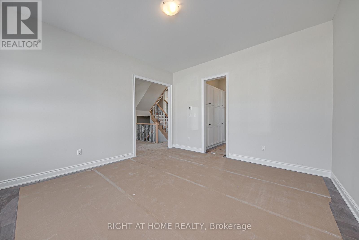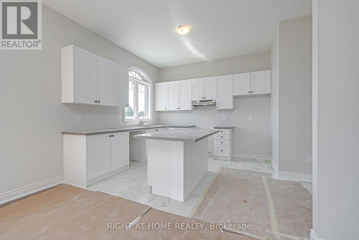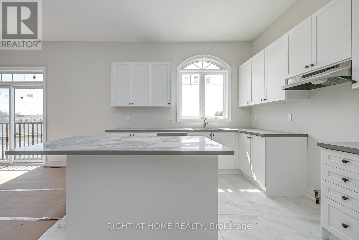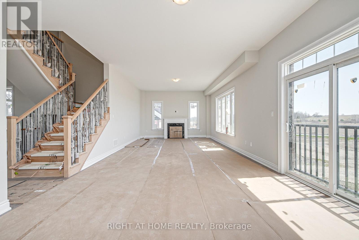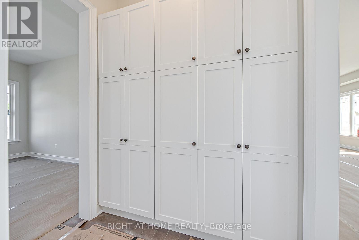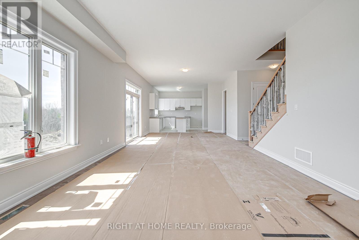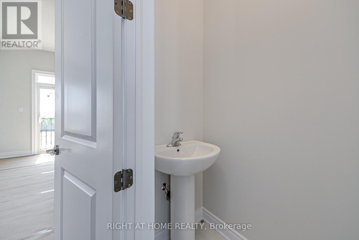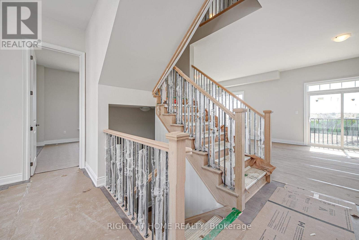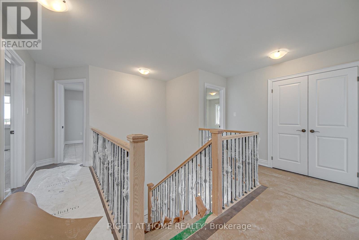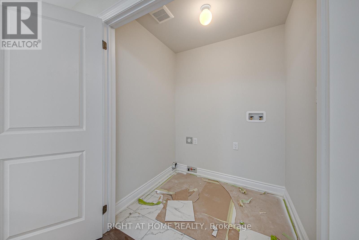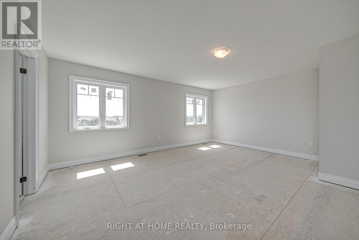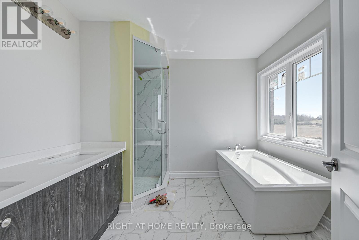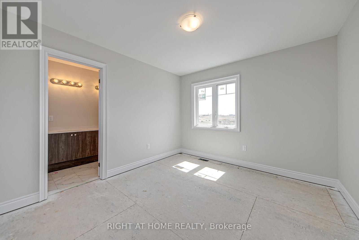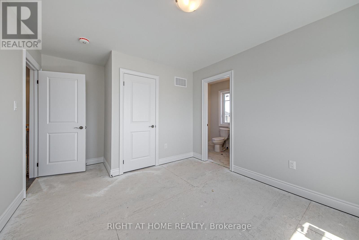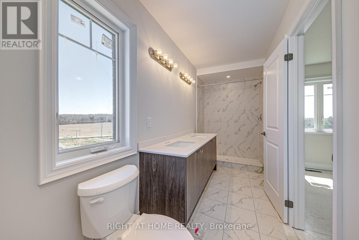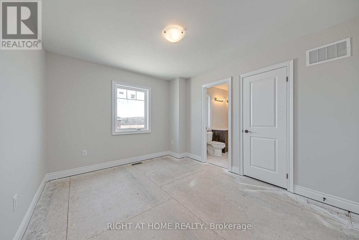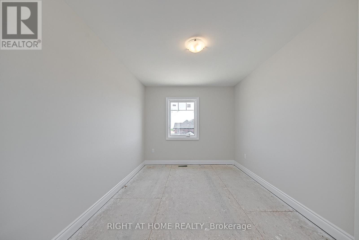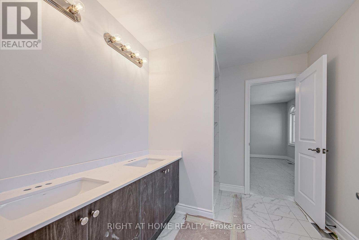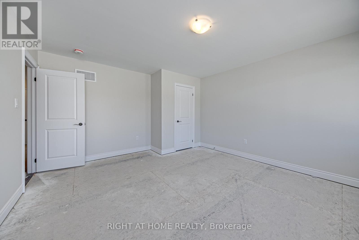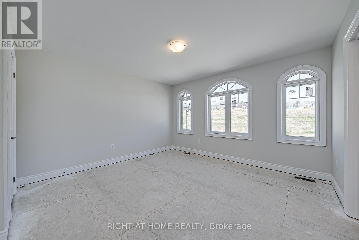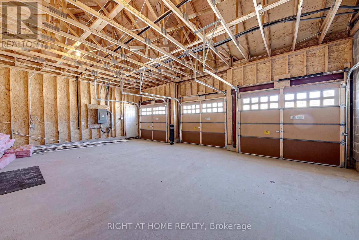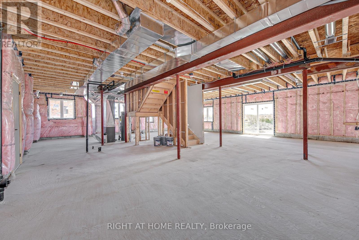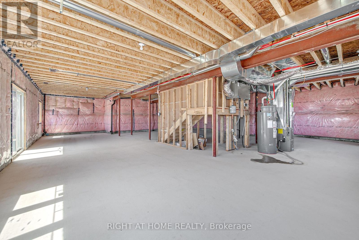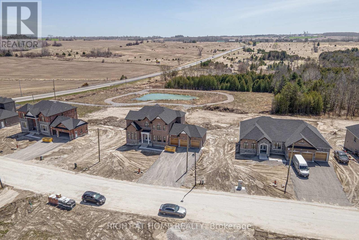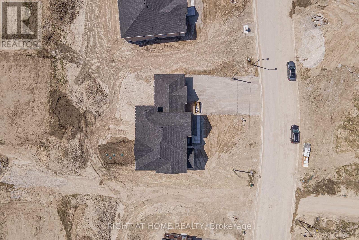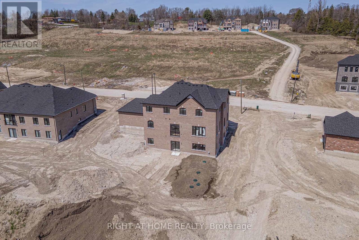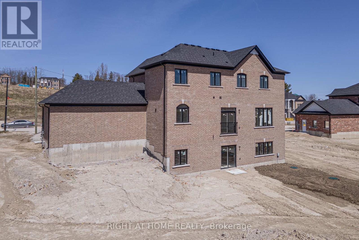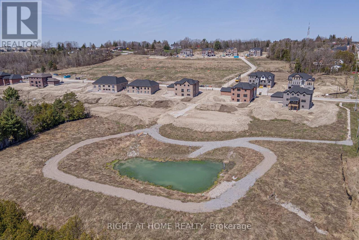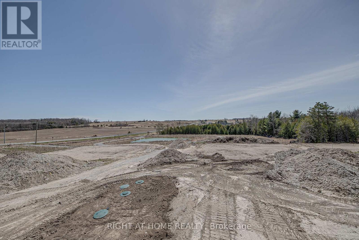5 Bedroom
4 Bathroom
Fireplace
Forced Air
$1,749,000
Impeccable 5-Bedroom Detached Masterpiece, w/ Ravine Walk-out Lot, in new exclusive sold-out estate community ""Churchill Downs"" by Firstview Homes, seamlessly blends luxury and nature. Experience a Grandeur lifestyle of privacy with a half acre Ravine Lot with stunning views, double door entry, smooth ceilings throughout, 10 ft ceilings on Main Floor, gas fireplace, premium wide plank maple hardwood floors, 24x24 tiles, Oak stairs with iron spindles, and over $150K spent on upgrades. Beautiful open concept Main floor with great room, breakfast, kitchen, den, dining, and family room. Upstairs, the primary bedroom features a large walk-in closet, and a spa-like 5 pc ensuite. Additional bedrooms all complete with jack and jill bathrooms, walk-in closets, and large windows. 2nd floor laundry for convenience. 1600 sq ft Walkout Basement with 9 ft elevated ceilings, patio door entry, and oversized windows with ample natural light. Located in a private cul de sac highly-desirable community surrounded by luxury estate homes. Picture yourself unwinding in luxury, while just steps away from Lake Simcoe's resident-only beaches and a short drive to Friday Harbour! Situated perfectly between Barrie and Bradford, steps to Lake Simcoe, Upcoming GO Station and Orbit Development. Close to Schools, Shops, Restaurants, Highways, and More. This is an Assignment Sale. **** EXTRAS **** This is an Assignment Sale. (id:50787)
Property Details
|
MLS® Number
|
N8276622 |
|
Property Type
|
Single Family |
|
Community Name
|
Churchill |
|
Parking Space Total
|
9 |
Building
|
Bathroom Total
|
4 |
|
Bedrooms Above Ground
|
5 |
|
Bedrooms Total
|
5 |
|
Basement Features
|
Separate Entrance, Walk Out |
|
Basement Type
|
N/a |
|
Construction Style Attachment
|
Detached |
|
Exterior Finish
|
Brick |
|
Fireplace Present
|
Yes |
|
Heating Fuel
|
Natural Gas |
|
Heating Type
|
Forced Air |
|
Stories Total
|
2 |
|
Type
|
House |
Parking
Land
|
Acreage
|
No |
|
Sewer
|
Septic System |
|
Size Irregular
|
99.2 X 258 Ft |
|
Size Total Text
|
99.2 X 258 Ft|1/2 - 1.99 Acres |
Rooms
| Level |
Type |
Length |
Width |
Dimensions |
|
Second Level |
Bedroom |
5.48 m |
5.06 m |
5.48 m x 5.06 m |
|
Second Level |
Bedroom 2 |
4.27 m |
3.97 m |
4.27 m x 3.97 m |
|
Second Level |
Bedroom 3 |
4.57 m |
3.23 m |
4.57 m x 3.23 m |
|
Second Level |
Bedroom 4 |
3.66 m |
3.05 m |
3.66 m x 3.05 m |
|
Second Level |
Bedroom 5 |
3.66 m |
3.05 m |
3.66 m x 3.05 m |
|
Second Level |
Laundry Room |
|
|
Measurements not available |
|
Main Level |
Great Room |
5.47 m |
4.57 m |
5.47 m x 4.57 m |
|
Main Level |
Dining Room |
4.27 m |
4.27 m |
4.27 m x 4.27 m |
|
Main Level |
Living Room |
3.96 m |
3.66 m |
3.96 m x 3.66 m |
|
Main Level |
Den |
3.66 m |
3.23 m |
3.66 m x 3.23 m |
|
Main Level |
Kitchen |
3.66 m |
3.35 m |
3.66 m x 3.35 m |
|
Main Level |
Eating Area |
4 m |
4.26 m |
4 m x 4.26 m |
Utilities
|
Natural Gas
|
Installed |
|
Electricity
|
Installed |
https://www.realtor.ca/real-estate/26810388/2223-greg-gemmell-way-innisfil-churchill

