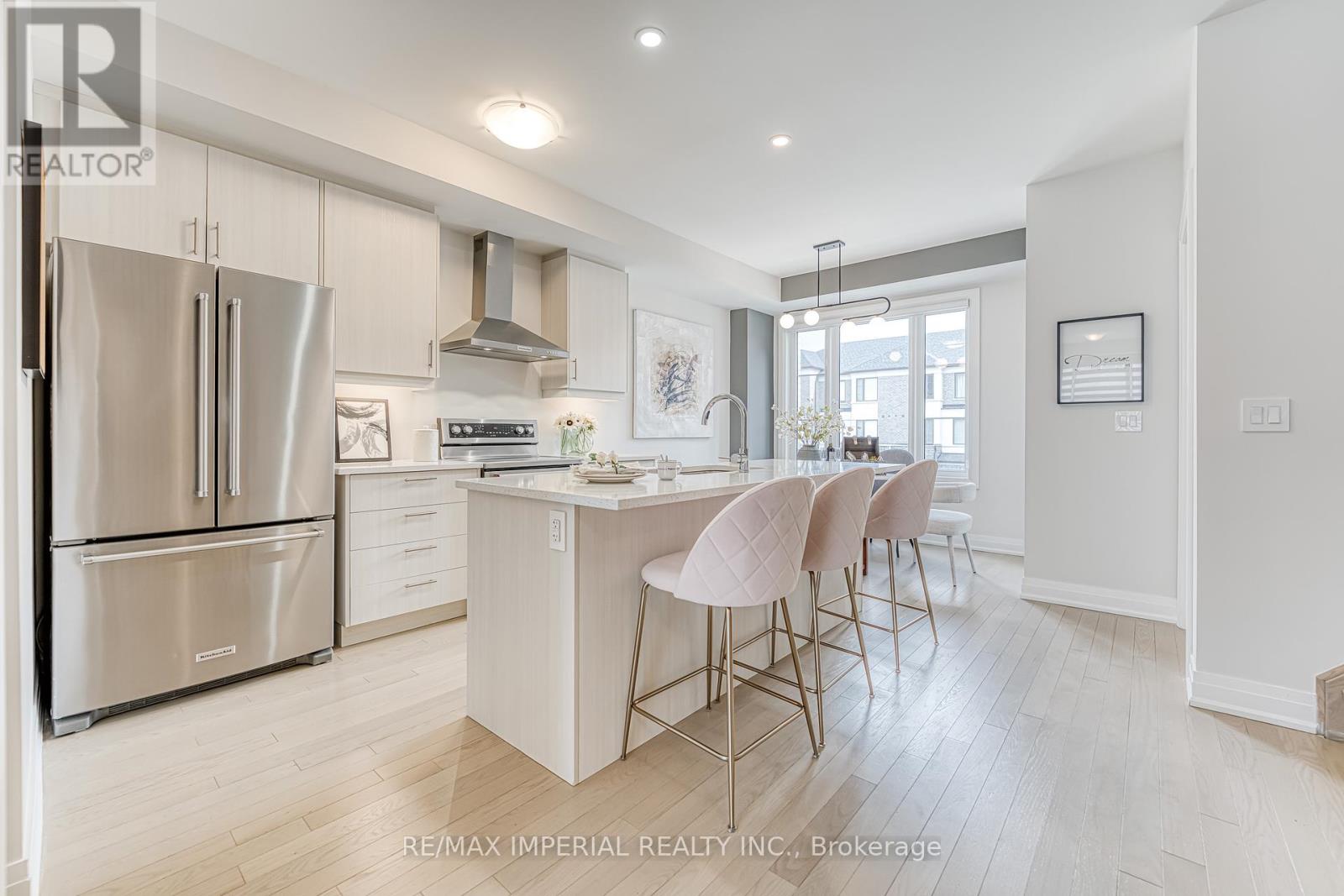3 Bedroom
3 Bathroom
1500 - 2000 sqft
Fireplace
Central Air Conditioning, Air Exchanger
Forced Air
$1,118,800
Welcome To Stunning FREEHOLD Townhome Located In Shining Hill Community By Country Wide. Modern Exterior Design, 1949 sqft Above Grade + Basement. 9'' Smooth Ceiling on All 3 Levels and Boosted 8'' Basement. Entire Home Just Painted. Open Concept Kitchen w/ Quartz Countertop & Breakfast Area. Engineered Hardwood Floors, Pot Lights, Fireplace, Full Size Laundry on 2nd Floor. Family Room on Ground Floor with Walkout Deck, Can be Used As 4th Bedroom. 3 Balconies. Close To Bus Stops, Natural Trails, Schools, And Within Walking Distance To Grocery Stores, Coffee Shops, And More. A Short Drive To Upper Canada Mall, Costco, And Various Retail Outlets. Just Minutes Away From St. Andrew's College And St. Anne's School. (id:50787)
Property Details
|
MLS® Number
|
N12093226 |
|
Property Type
|
Single Family |
|
Community Name
|
Summerhill Estates |
|
Features
|
Carpet Free |
|
Parking Space Total
|
3 |
Building
|
Bathroom Total
|
3 |
|
Bedrooms Above Ground
|
3 |
|
Bedrooms Total
|
3 |
|
Age
|
0 To 5 Years |
|
Appliances
|
Garage Door Opener Remote(s), Dishwasher, Dryer, Garage Door Opener, Stove, Washer, Window Coverings, Refrigerator |
|
Basement Development
|
Unfinished |
|
Basement Type
|
N/a (unfinished) |
|
Construction Style Attachment
|
Attached |
|
Cooling Type
|
Central Air Conditioning, Air Exchanger |
|
Exterior Finish
|
Brick |
|
Fireplace Present
|
Yes |
|
Flooring Type
|
Hardwood, Ceramic |
|
Foundation Type
|
Block |
|
Half Bath Total
|
1 |
|
Heating Fuel
|
Natural Gas |
|
Heating Type
|
Forced Air |
|
Stories Total
|
3 |
|
Size Interior
|
1500 - 2000 Sqft |
|
Type
|
Row / Townhouse |
|
Utility Water
|
Municipal Water |
Parking
Land
|
Acreage
|
No |
|
Sewer
|
Sanitary Sewer |
|
Size Depth
|
87 Ft |
|
Size Frontage
|
20 Ft |
|
Size Irregular
|
20 X 87 Ft |
|
Size Total Text
|
20 X 87 Ft |
Rooms
| Level |
Type |
Length |
Width |
Dimensions |
|
Second Level |
Living Room |
5.8 m |
3.45 m |
5.8 m x 3.45 m |
|
Second Level |
Dining Room |
5.8 m |
3.45 m |
5.8 m x 3.45 m |
|
Second Level |
Kitchen |
4.17 m |
3.35 m |
4.17 m x 3.35 m |
|
Second Level |
Eating Area |
3.05 m |
2.44 m |
3.05 m x 2.44 m |
|
Second Level |
Laundry Room |
3.1 m |
2.5 m |
3.1 m x 2.5 m |
|
Third Level |
Primary Bedroom |
3.66 m |
3.51 m |
3.66 m x 3.51 m |
|
Third Level |
Bedroom 2 |
2.74 m |
3.2 m |
2.74 m x 3.2 m |
|
Third Level |
Bedroom 3 |
2.95 m |
3.35 m |
2.95 m x 3.35 m |
|
Ground Level |
Family Room |
4.57 m |
3.45 m |
4.57 m x 3.45 m |
https://www.realtor.ca/real-estate/28191725/222-vermont-avenue-newmarket-summerhill-estates-summerhill-estates



































