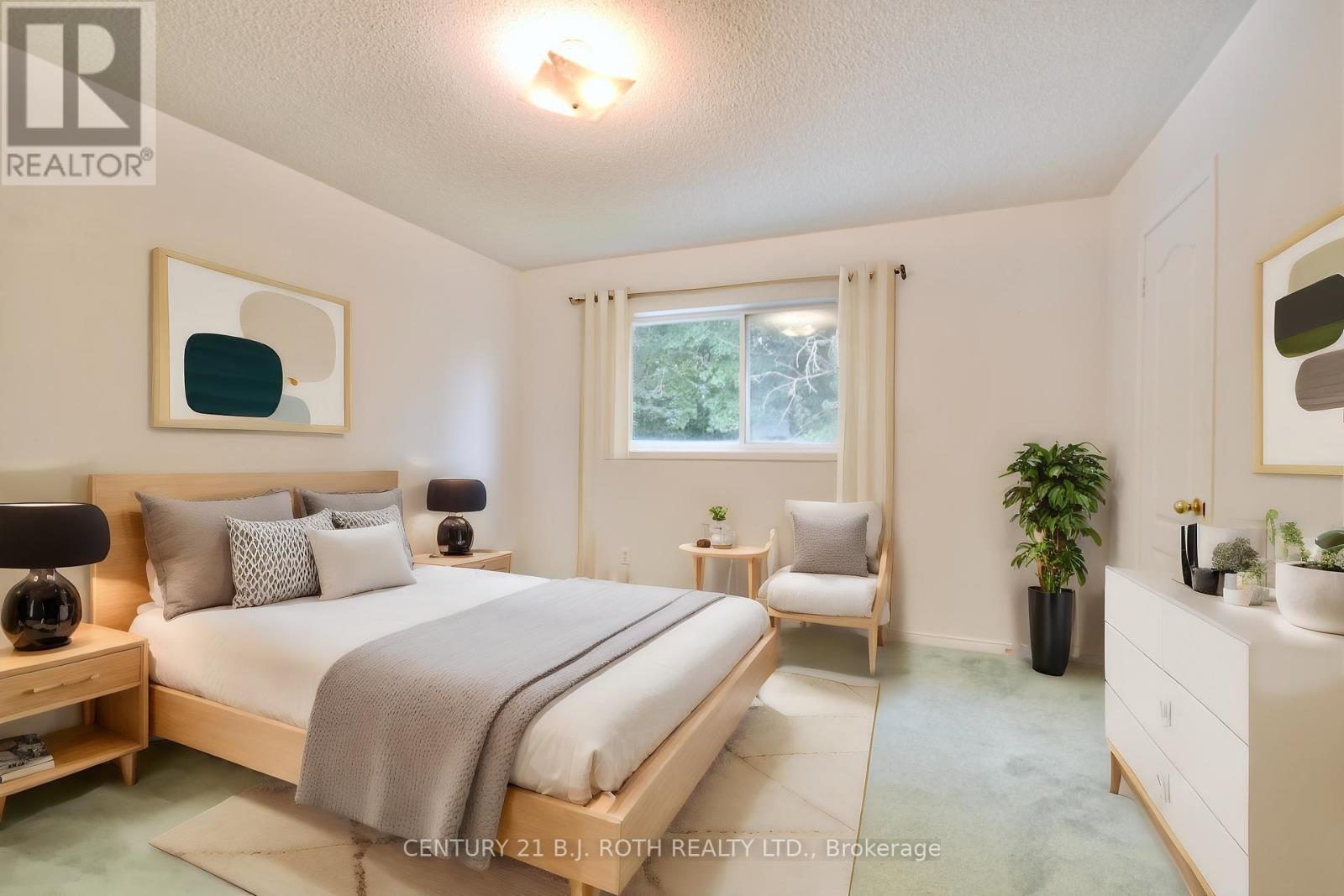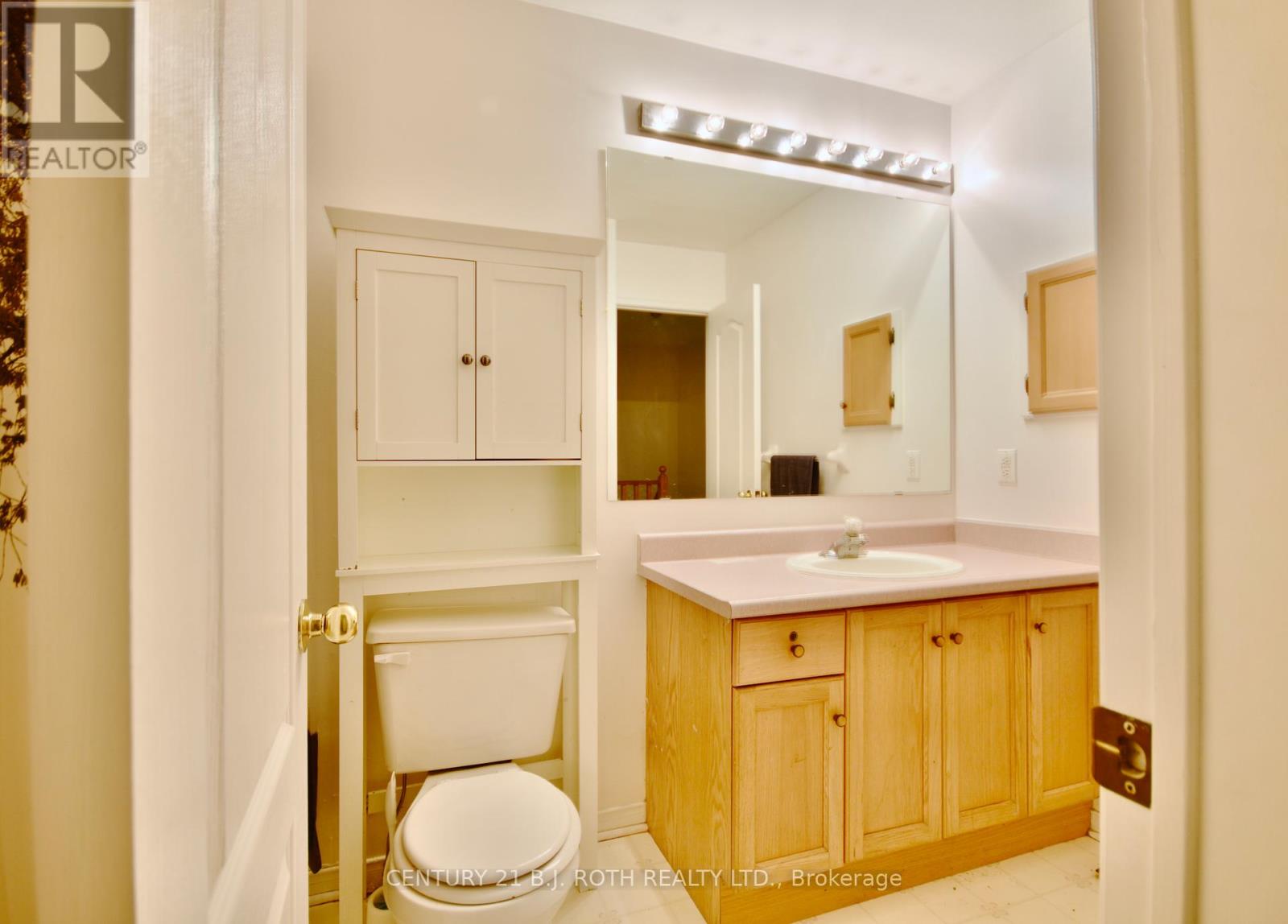3 Bedroom
2 Bathroom
Central Air Conditioning
Forced Air
$599,999
In the heart of the sought after community of Ardagh Bluffs, sits this wonderful 3 bedroom 2 bath home waiting for your creative touch! This home has an open floor plan with a large living room/dining room and main floor powder room. The primary bedroom has a spacious walk-in closet with an entrance into a 4 piece bathroom. The private backyard with majestic mature trees is a perfect spot to have a bbq with friends and family. Centrally located, it is a short walk to lovely shops, fabulous restaurants and is conveniently on the city transit route! Perfect for a first time buyer, young family, investor or anyone who wants the enjoyment that all this neighbourhood has to offer, such as scenic walking trails, parks and excellent schools! (id:50787)
Open House
This property has open houses!
Starts at:
1:00 pm
Ends at:
3:00 pm
Property Details
|
MLS® Number
|
S9311774 |
|
Property Type
|
Single Family |
|
Community Name
|
Ardagh |
|
Amenities Near By
|
Place Of Worship, Public Transit, Schools |
|
Equipment Type
|
Water Heater |
|
Features
|
Irregular Lot Size, Sump Pump |
|
Parking Space Total
|
3 |
|
Rental Equipment Type
|
Water Heater |
Building
|
Bathroom Total
|
2 |
|
Bedrooms Above Ground
|
3 |
|
Bedrooms Total
|
3 |
|
Appliances
|
Dryer, Freezer, Window Coverings |
|
Basement Development
|
Unfinished |
|
Basement Type
|
N/a (unfinished) |
|
Construction Style Attachment
|
Link |
|
Cooling Type
|
Central Air Conditioning |
|
Exterior Finish
|
Vinyl Siding, Brick Facing |
|
Foundation Type
|
Poured Concrete |
|
Half Bath Total
|
1 |
|
Heating Fuel
|
Natural Gas |
|
Heating Type
|
Forced Air |
|
Stories Total
|
2 |
|
Type
|
House |
|
Utility Water
|
Municipal Water |
Parking
Land
|
Acreage
|
No |
|
Land Amenities
|
Place Of Worship, Public Transit, Schools |
|
Sewer
|
Sanitary Sewer |
|
Size Depth
|
117 Ft ,6 In |
|
Size Frontage
|
19 Ft ,8 In |
|
Size Irregular
|
19.68 X 117.5 Ft |
|
Size Total Text
|
19.68 X 117.5 Ft |
|
Zoning Description
|
Single Family |
Rooms
| Level |
Type |
Length |
Width |
Dimensions |
|
Second Level |
Primary Bedroom |
3.66 m |
3.86 m |
3.66 m x 3.86 m |
|
Second Level |
Bedroom 2 |
3.35 m |
2.67 m |
3.35 m x 2.67 m |
|
Second Level |
Bedroom 3 |
3.5 m |
2.46 m |
3.5 m x 2.46 m |
|
Second Level |
Bathroom |
|
|
Measurements not available |
|
Main Level |
Kitchen |
3.71 m |
1.96 m |
3.71 m x 1.96 m |
|
Main Level |
Living Room |
3.05 m |
3.15 m |
3.05 m x 3.15 m |
|
Main Level |
Dining Room |
2.79 m |
3.15 m |
2.79 m x 3.15 m |
Utilities
https://www.realtor.ca/real-estate/27397197/222-ferndale-drive-s-barrie-ardagh-ardagh













