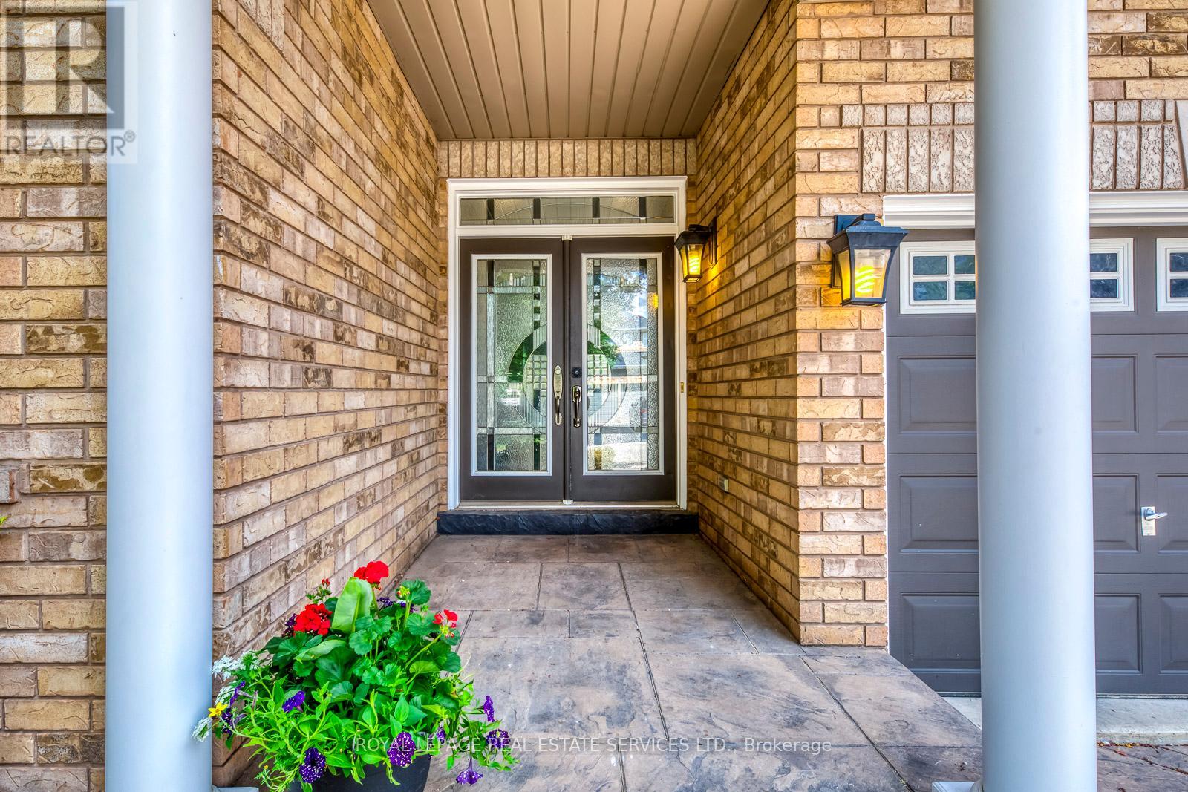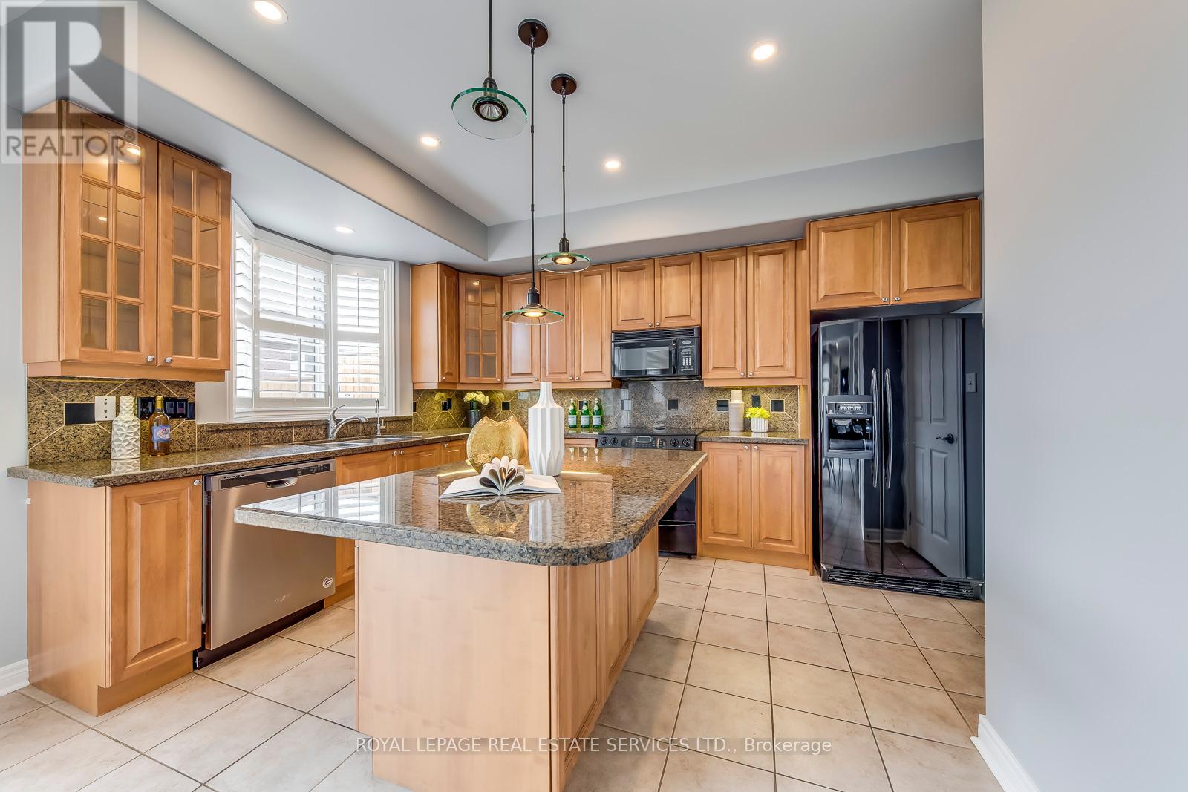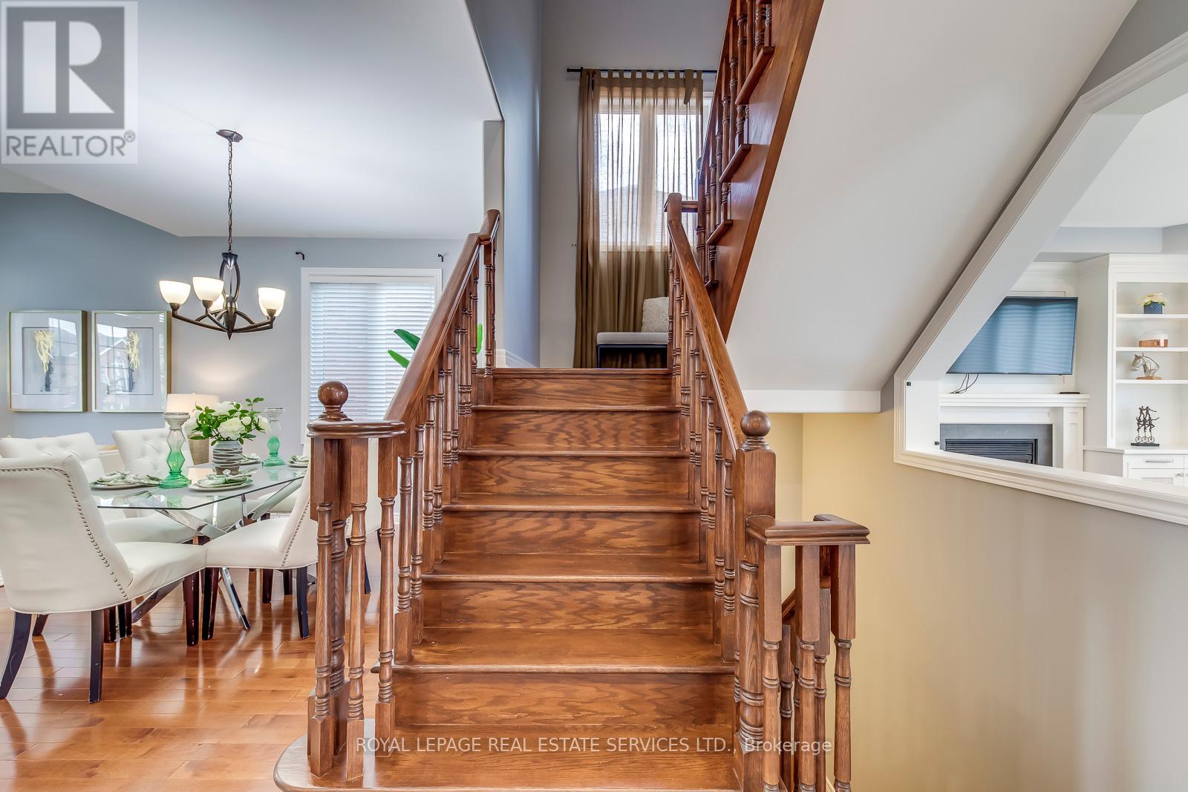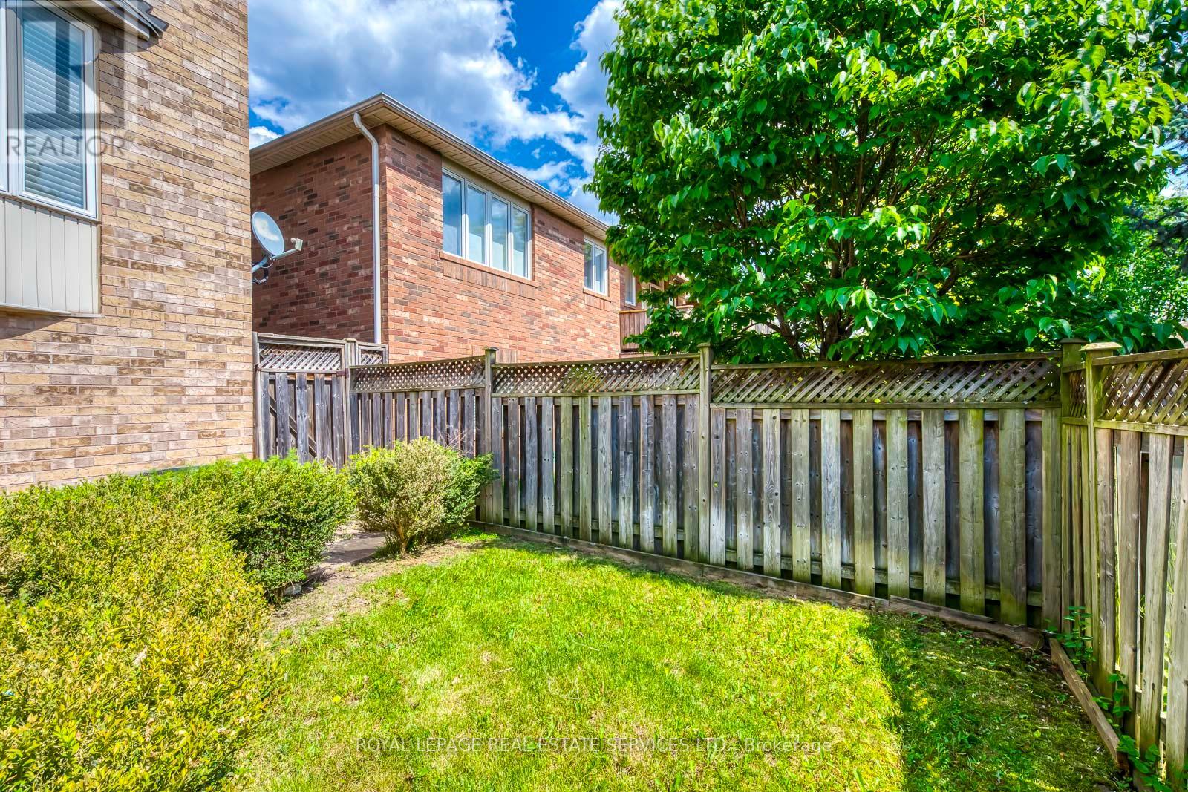4 Bedroom
3 Bathroom
Fireplace
Central Air Conditioning
Forced Air
$1,599,900
Discover this charming and spacious family home on a desirable, quiet crescent in Westmount. Originally designed as a 4-bedroom detached house, this residence offers 3860 square feet of living space. The main level features an open-concept layout with 9-foot ceilings and hardwood floors. The updated kitchen is equipped with extra tall upper cabinets, a central island, granite countertops, a pantry, mudroom access, and a patio door walkout to a brand new 2-tier deck. The family room includes built-in bookshelves, a gas fireplace, and a window overlooking the backyard. The combined living and dining rooms are perfect for gatherings. The entire house has been recently painted and includes updated bathrooms. Upstairs, the home has been remodeled from four to three bedrooms, creating a versatile sitting/office/nursery space and an enlarged master walk-in closet. The fully finished walkout basement offers a fourth bedroom, media room, and recreation area. With large windows and patio doors leading directly to the backyard, this space enjoys abundant natural light and easy access to outdoor living. **** EXTRAS **** Located close to quality schools, hiking trails, commuter highways, and shopping, this home perfectly balances comfort, functionality, and style for a growing family. (id:50787)
Property Details
|
MLS® Number
|
W8483834 |
|
Property Type
|
Single Family |
|
Community Name
|
West Oak Trails |
|
Amenities Near By
|
Hospital, Schools, Public Transit |
|
Parking Space Total
|
4 |
Building
|
Bathroom Total
|
3 |
|
Bedrooms Above Ground
|
3 |
|
Bedrooms Below Ground
|
1 |
|
Bedrooms Total
|
4 |
|
Appliances
|
Garage Door Opener Remote(s), Water Purifier, Window Coverings |
|
Basement Development
|
Finished |
|
Basement Features
|
Walk Out |
|
Basement Type
|
Full (finished) |
|
Construction Style Attachment
|
Detached |
|
Cooling Type
|
Central Air Conditioning |
|
Exterior Finish
|
Brick |
|
Fireplace Present
|
Yes |
|
Fireplace Total
|
1 |
|
Foundation Type
|
Poured Concrete |
|
Heating Fuel
|
Natural Gas |
|
Heating Type
|
Forced Air |
|
Stories Total
|
2 |
|
Type
|
House |
|
Utility Water
|
Municipal Water |
Parking
Land
|
Acreage
|
No |
|
Land Amenities
|
Hospital, Schools, Public Transit |
|
Sewer
|
Sanitary Sewer |
|
Size Irregular
|
45.93 X 80.38 Ft |
|
Size Total Text
|
45.93 X 80.38 Ft|under 1/2 Acre |
Rooms
| Level |
Type |
Length |
Width |
Dimensions |
|
Second Level |
Primary Bedroom |
4.83 m |
4.47 m |
4.83 m x 4.47 m |
|
Second Level |
Sitting Room |
2.95 m |
2.13 m |
2.95 m x 2.13 m |
|
Second Level |
Bedroom 2 |
3.53 m |
2.97 m |
3.53 m x 2.97 m |
|
Second Level |
Bedroom 3 |
4.22 m |
3.73 m |
4.22 m x 3.73 m |
|
Basement |
Games Room |
6.48 m |
5.21 m |
6.48 m x 5.21 m |
|
Basement |
Bedroom 4 |
3.78 m |
3.4 m |
3.78 m x 3.4 m |
|
Basement |
Recreational, Games Room |
4.47 m |
4.17 m |
4.47 m x 4.17 m |
|
Main Level |
Kitchen |
4.17 m |
3.1 m |
4.17 m x 3.1 m |
|
Main Level |
Eating Area |
3.66 m |
3.48 m |
3.66 m x 3.48 m |
|
Main Level |
Family Room |
4.83 m |
4.17 m |
4.83 m x 4.17 m |
|
Main Level |
Great Room |
5.74 m |
3.71 m |
5.74 m x 3.71 m |
https://www.realtor.ca/real-estate/27099093/2216-lapsley-crescent-oakville-west-oak-trails










































