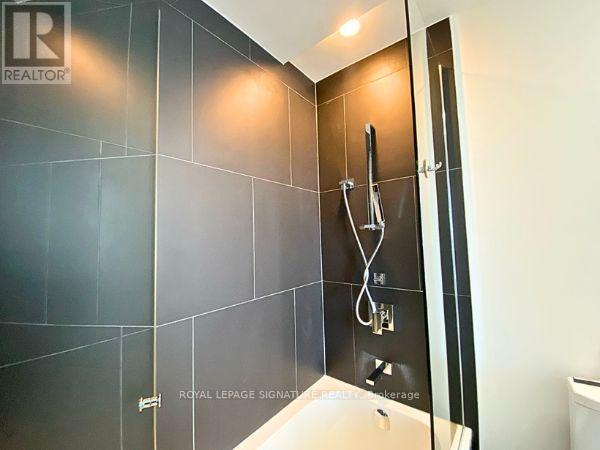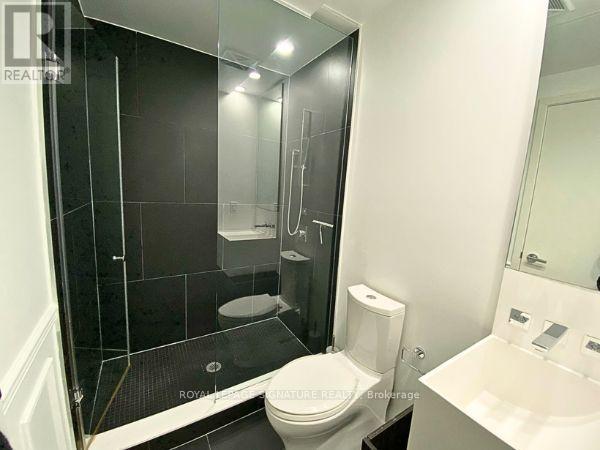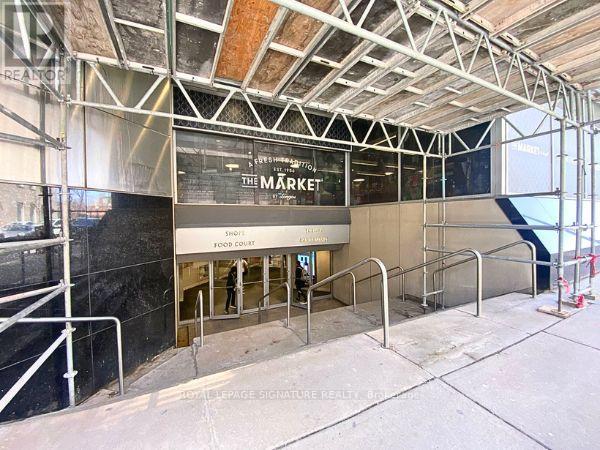2 Bedroom
2 Bathroom
800 - 899 sqft
Central Air Conditioning
Forced Air
$3,400 Monthly
Welcome to One Bloor Condos, the perfect blend of modern luxury and unbeatable convenience in Toronto's vibrant Yorkville neighborhood. This stunning 2-bedroom, 2-bathroom suite on the 22nd floor offers breathtaking, unobstructed views of the city skyline, making it the ideal spot for young professionals who crave both style and comfort. With floor-to-ceiling windows that let in tons of natural light, sleek modern finishes, and a spacious private balcony, this space is designed for those who love the city vibe. The contemporary kitchen features premium stainless steel appliances, while the suite also includes a stacked washer and dryer for ultimate convenience. Enjoy top-tier amenities like a rooftop deck with incredible views, 24/7 concierge service, a state-of-the-art gym, a relaxing pool, and visitors' parking. Plus, you'll be steps (id:50787)
Property Details
|
MLS® Number
|
C12057860 |
|
Property Type
|
Single Family |
|
Community Name
|
Church-Yonge Corridor |
|
Community Features
|
Pets Not Allowed |
|
Features
|
Balcony |
|
Parking Space Total
|
1 |
Building
|
Bathroom Total
|
2 |
|
Bedrooms Above Ground
|
2 |
|
Bedrooms Total
|
2 |
|
Amenities
|
Storage - Locker |
|
Appliances
|
Dishwasher, Dryer, Microwave, Stove, Washer, Refrigerator |
|
Cooling Type
|
Central Air Conditioning |
|
Exterior Finish
|
Concrete |
|
Heating Fuel
|
Natural Gas |
|
Heating Type
|
Forced Air |
|
Size Interior
|
800 - 899 Sqft |
|
Type
|
Apartment |
Parking
Land
Rooms
| Level |
Type |
Length |
Width |
Dimensions |
|
Flat |
Living Room |
6.49 m |
3.93 m |
6.49 m x 3.93 m |
|
Flat |
Dining Room |
6.46 m |
3.93 m |
6.46 m x 3.93 m |
|
Flat |
Kitchen |
6.46 m |
3.93 m |
6.46 m x 3.93 m |
|
Flat |
Bedroom |
3.35 m |
3.57 m |
3.35 m x 3.57 m |
|
Flat |
Bedroom 2 |
2.53 m |
2.56 m |
2.53 m x 2.56 m |
https://www.realtor.ca/real-estate/28110851/2210-1-bloor-street-e-toronto-church-yonge-corridor-church-yonge-corridor











































