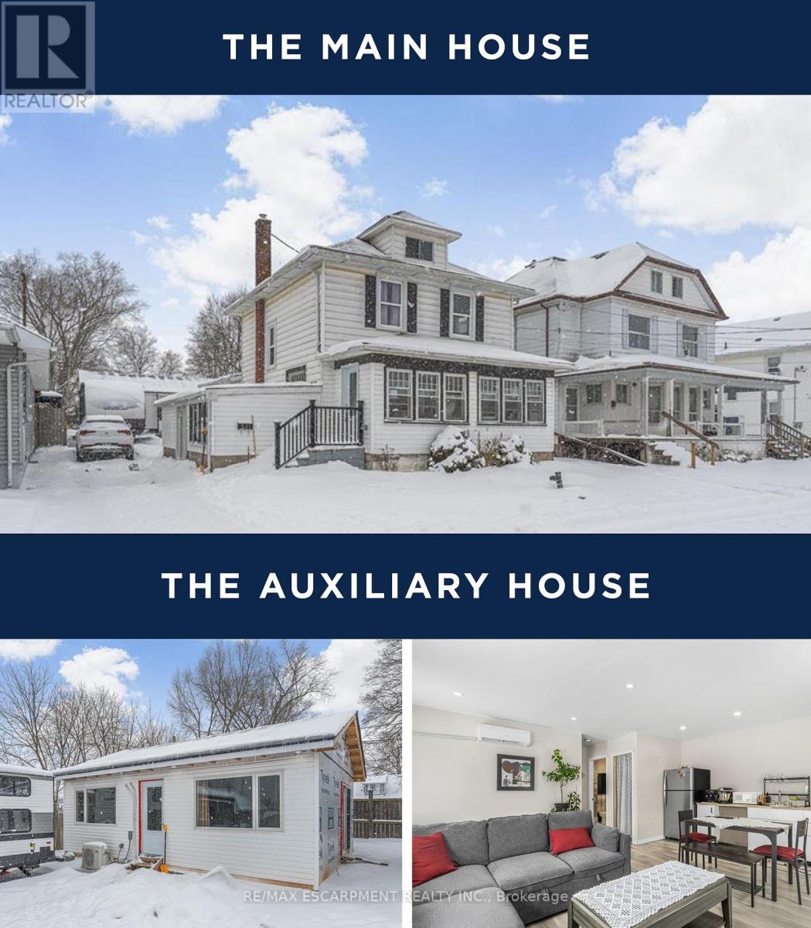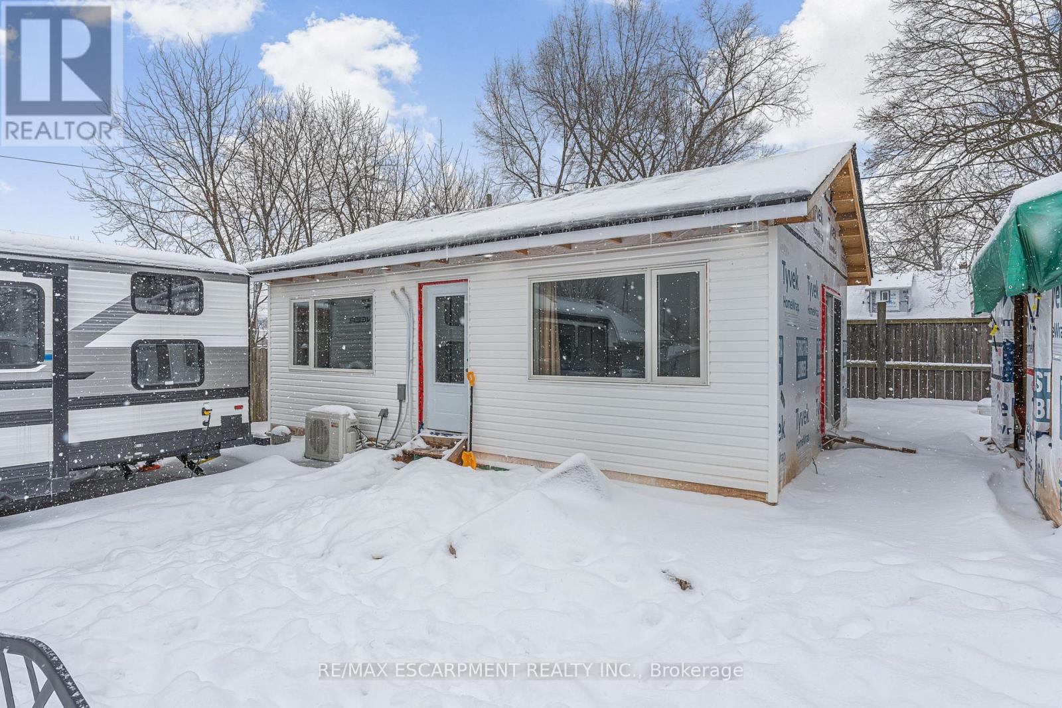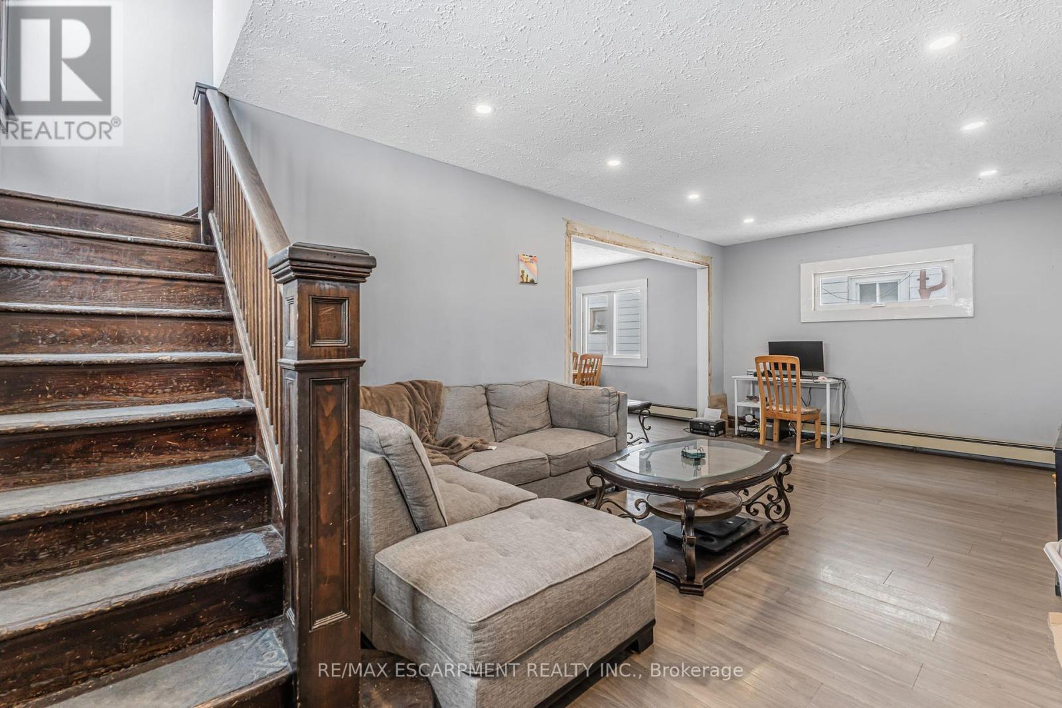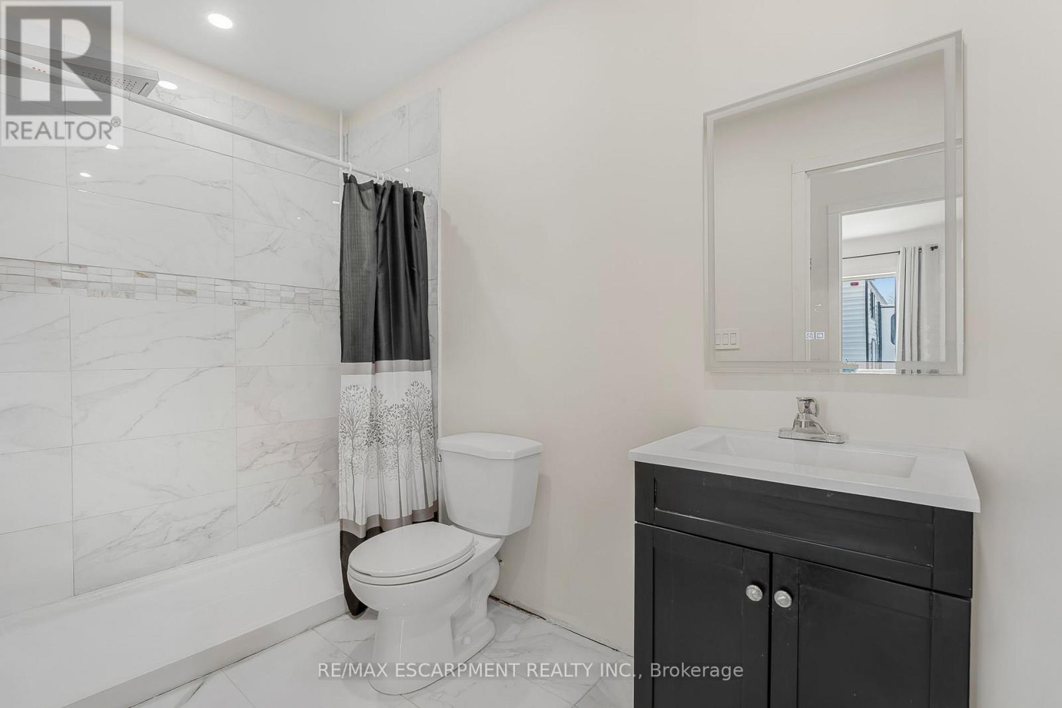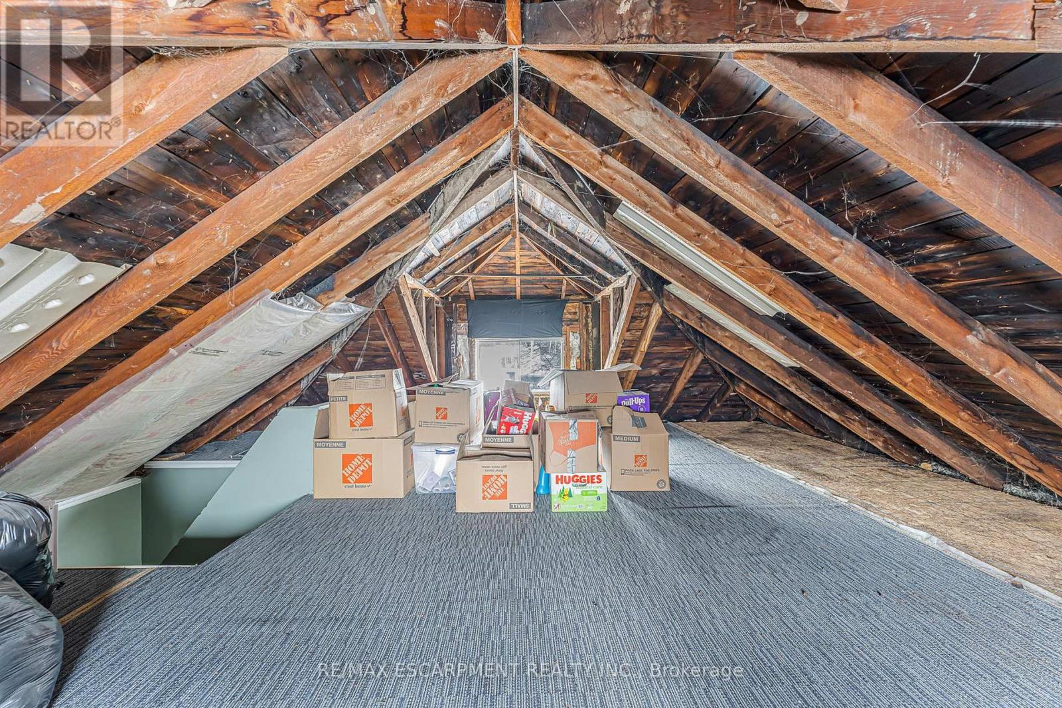5 Bedroom
2 Bathroom
1500 - 2000 sqft
Wall Unit
Radiant Heat
$675,000
Discover the perfect blend of space, potential, and convenience in this generously sized 4 bedroom home! With 1 bedroom and 1 bathroom conveniently located on the main floor, this home offers both comfort and functionality. The 2nd bathroom and additional 3 bedrooms ensure plenty of space for everyone. The beautifully renovated auxiliary building adds incredible value, featuring 1 bedroom, 1 bathroom, a full kitchen, dining area, and a cozy living room, its ideal for extended family, guests, or even rental income. Looking for more room to grow? The large unfinished attic and basement provide a blank canvas to expand your living space or create the ultimate retreat. Outside, the good-sized lot offers ample parking for up to six vehicles, making it easy for guests or multi-car households. (id:50787)
Property Details
|
MLS® Number
|
X12095239 |
|
Property Type
|
Single Family |
|
Community Name
|
332 - Central |
|
Parking Space Total
|
6 |
Building
|
Bathroom Total
|
2 |
|
Bedrooms Above Ground
|
5 |
|
Bedrooms Total
|
5 |
|
Age
|
100+ Years |
|
Appliances
|
Dishwasher, Stove, Refrigerator |
|
Basement Development
|
Partially Finished |
|
Basement Type
|
Full (partially Finished) |
|
Construction Style Attachment
|
Detached |
|
Cooling Type
|
Wall Unit |
|
Exterior Finish
|
Vinyl Siding |
|
Foundation Type
|
Block |
|
Heating Fuel
|
Natural Gas |
|
Heating Type
|
Radiant Heat |
|
Stories Total
|
2 |
|
Size Interior
|
1500 - 2000 Sqft |
|
Type
|
House |
|
Utility Water
|
Municipal Water |
Parking
Land
|
Acreage
|
No |
|
Sewer
|
Sanitary Sewer |
|
Size Depth
|
118 Ft ,9 In |
|
Size Frontage
|
50 Ft |
|
Size Irregular
|
50 X 118.8 Ft |
|
Size Total Text
|
50 X 118.8 Ft|under 1/2 Acre |
|
Zoning Description
|
R3 |
Rooms
| Level |
Type |
Length |
Width |
Dimensions |
|
Second Level |
Bedroom 2 |
3.1 m |
3.38 m |
3.1 m x 3.38 m |
|
Second Level |
Bedroom 3 |
3.66 m |
3.45 m |
3.66 m x 3.45 m |
|
Second Level |
Bedroom 4 |
3.66 m |
3.45 m |
3.66 m x 3.45 m |
|
Second Level |
Bathroom |
1.78 m |
2.77 m |
1.78 m x 2.77 m |
|
Basement |
Recreational, Games Room |
8.94 m |
3.48 m |
8.94 m x 3.48 m |
|
Main Level |
Family Room |
5.03 m |
3.51 m |
5.03 m x 3.51 m |
|
Main Level |
Living Room |
3.66 m |
7.01 m |
3.66 m x 7.01 m |
|
Main Level |
Kitchen |
3.78 m |
3.4 m |
3.78 m x 3.4 m |
|
Main Level |
Dining Room |
3.89 m |
3.61 m |
3.89 m x 3.61 m |
|
Main Level |
Primary Bedroom |
4.11 m |
3.4 m |
4.11 m x 3.4 m |
|
Main Level |
Bathroom |
1.68 m |
2.03 m |
1.68 m x 2.03 m |
https://www.realtor.ca/real-estate/28195573/221-bowen-road-fort-erie-central-332-central

