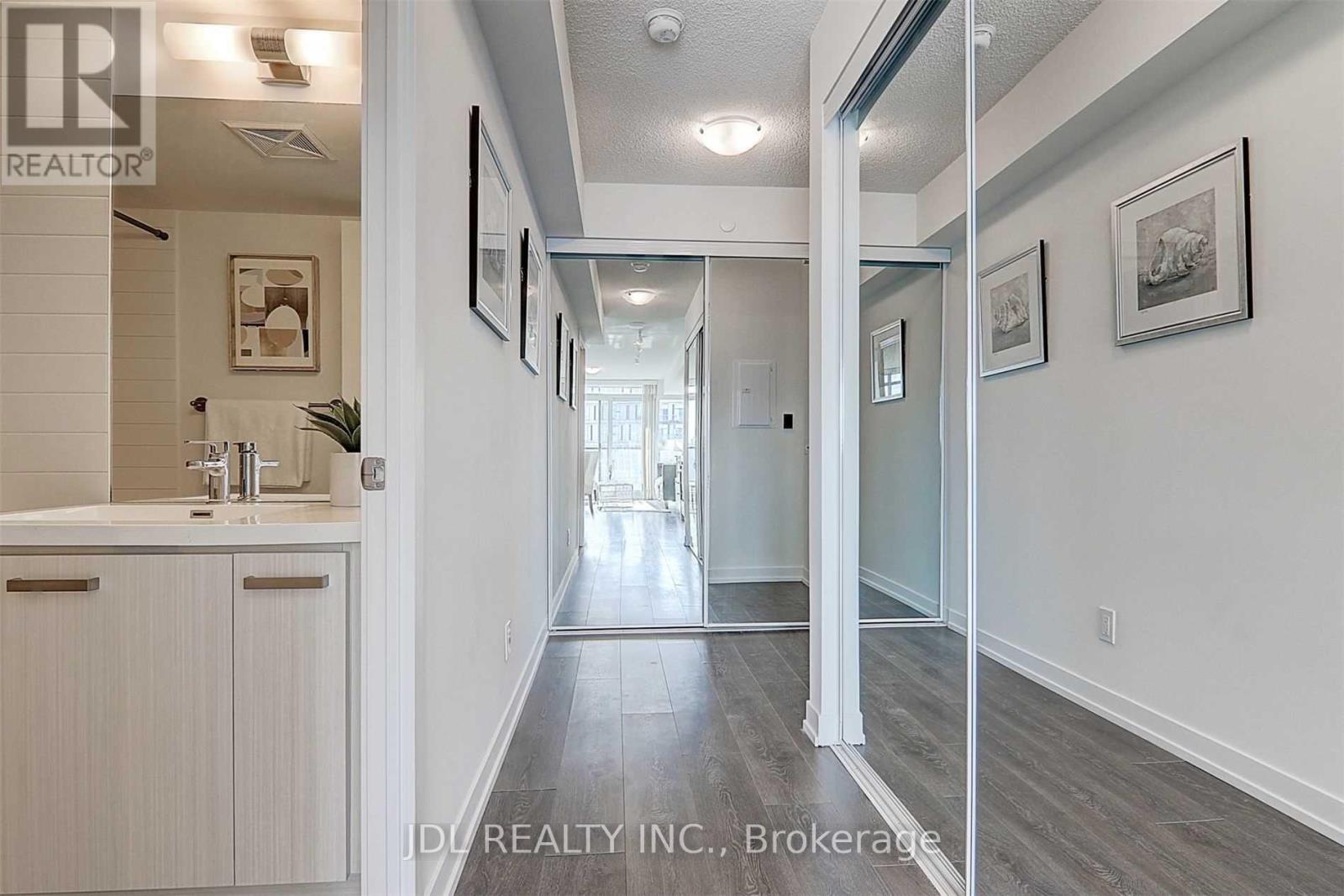2 Bedroom
2 Bathroom
800 - 899 sqft
Central Air Conditioning
Forced Air
$3,300 Monthly
Gorgeous 2 Bed, 2 Bath Corner Unit At Trendy Yonge & Eglinton By Award Winning High Rise Developer Menkes. Beautiful Unobstructed Sw View Overlooking Treetops & Houses With Wrap Around Balcony And Cn Tower View. Master Bdrm Has Luxury Views Of Dt Toronto! Unit W/ Floor To Ceiling Windows,Elegant Laminate Flrs, Modern Kitchen W/ Counter Top & Stylish Back Splash, 2 W/I Closets, Close To Subway, Bank, School, Shopping Center, Restaurants. Including 1 Parking and 1 Locker. (id:50787)
Property Details
|
MLS® Number
|
C11977121 |
|
Property Type
|
Single Family |
|
Neigbourhood
|
Yonge & Eglinton |
|
Community Name
|
Mount Pleasant West |
|
Amenities Near By
|
Park, Public Transit, Schools |
|
Community Features
|
Pet Restrictions |
|
Features
|
Balcony |
|
Parking Space Total
|
1 |
|
View Type
|
View |
Building
|
Bathroom Total
|
2 |
|
Bedrooms Above Ground
|
2 |
|
Bedrooms Total
|
2 |
|
Amenities
|
Security/concierge, Recreation Centre, Exercise Centre, Party Room, Storage - Locker |
|
Cooling Type
|
Central Air Conditioning |
|
Exterior Finish
|
Concrete |
|
Flooring Type
|
Laminate |
|
Heating Fuel
|
Natural Gas |
|
Heating Type
|
Forced Air |
|
Size Interior
|
800 - 899 Sqft |
|
Type
|
Apartment |
Parking
Land
|
Acreage
|
No |
|
Land Amenities
|
Park, Public Transit, Schools |
Rooms
| Level |
Type |
Length |
Width |
Dimensions |
|
Ground Level |
Living Room |
4.27 m |
3.22 m |
4.27 m x 3.22 m |
|
Ground Level |
Dining Room |
3.51 m |
2.74 m |
3.51 m x 2.74 m |
|
Ground Level |
Kitchen |
3.51 m |
3.66 m |
3.51 m x 3.66 m |
|
Ground Level |
Primary Bedroom |
3.81 m |
3.05 m |
3.81 m x 3.05 m |
|
Ground Level |
Bedroom 2 |
3.2 m |
3.05 m |
3.2 m x 3.05 m |
https://www.realtor.ca/real-estate/27926047/2208-125-redpath-avenue-toronto-mount-pleasant-west-mount-pleasant-west



















