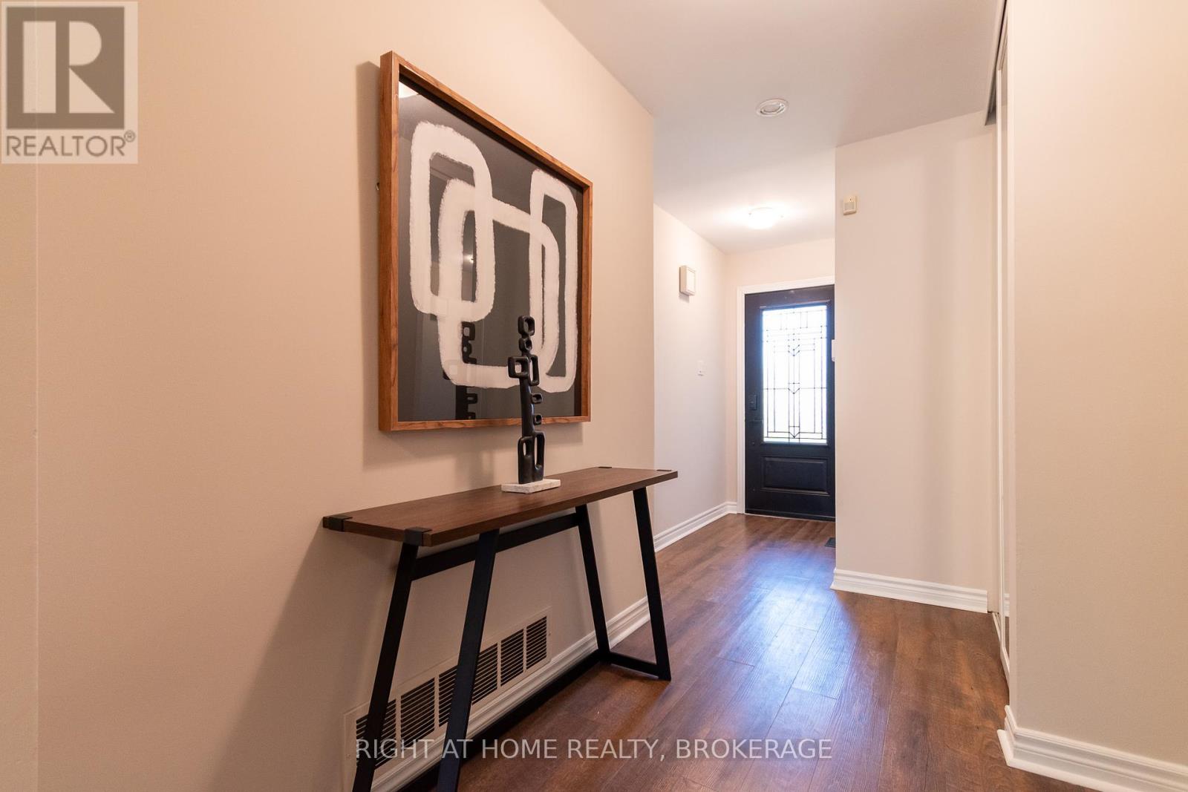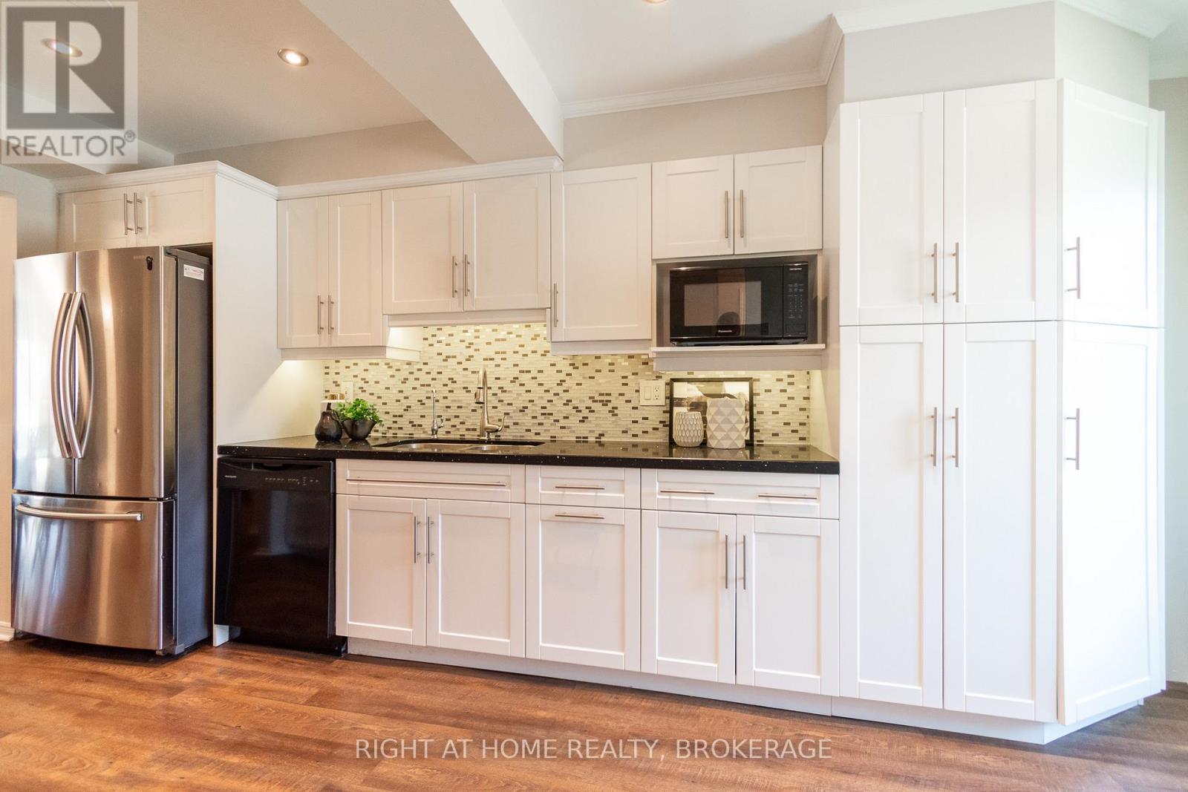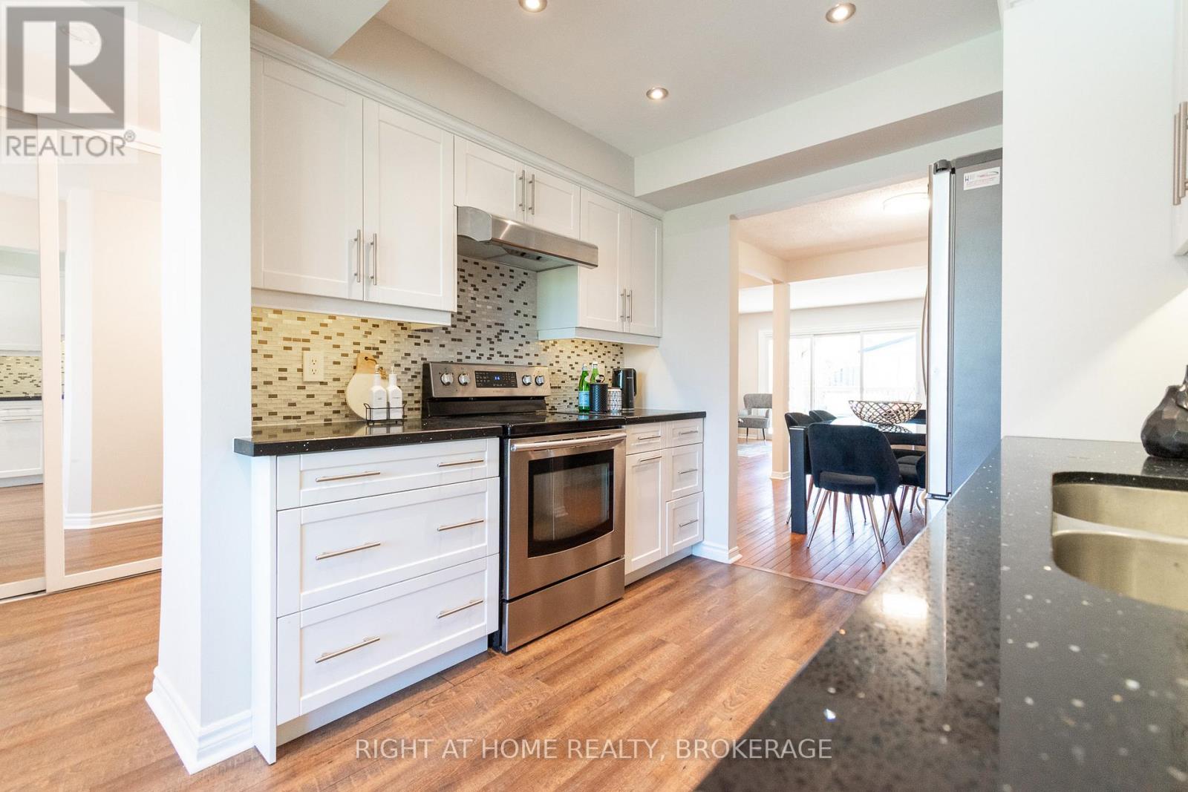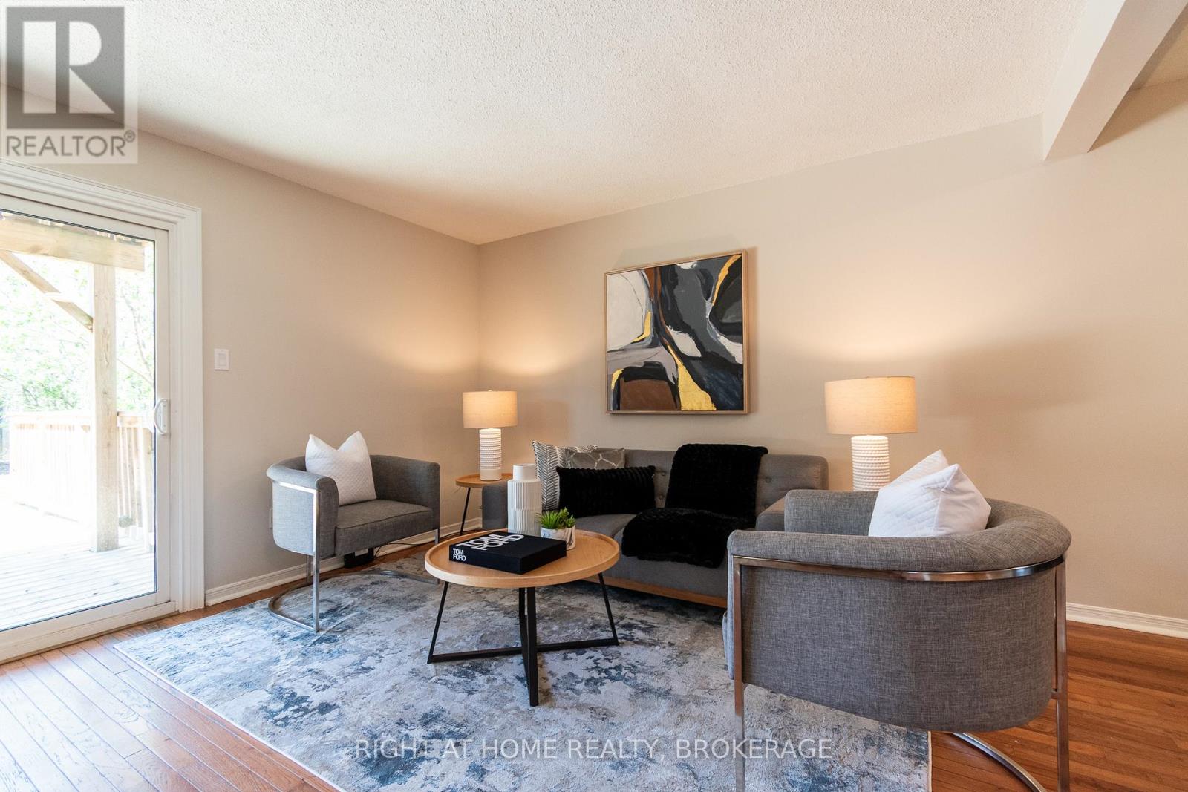3 Bedroom
3 Bathroom
1500 - 2000 sqft
Fireplace
Central Air Conditioning
Forced Air
$949,900
Welcome to the highly desirable and family friendly neighbourhood of Brant Hills in Burlington. This detached(link) home is located on a quiet street conveniently close to restaurants, stores, schools, parks, and with easy access to 407 and 403/QEW. It's functional layout is very spacious, featuring a brick fireplace with a gas insert, large and bright bedrooms, and many new big ticket items such as year old furnace and AC, hot water on demand, whole house water softener, as well as point of use filtered water in the bright and spacious kitchen. New carpeting in the spare bedrooms, home is completely repainted throughout, with a full height and width basement. The owner has demoed and cleared the basement, giving the new owners a clean slate, showcasing the solid and dry walls and floors, eliminating any guesswork from the home inspector. This home suffered a small garage fire in 2016, at which time the front facade was upgraded from the typical appearance of the time period when it was built, to a new modern stone, greatly improving it's curb appeal in doing so. This beauty is priced to sell fast, don't be late. ** This is a linked property.** (id:50787)
Property Details
|
MLS® Number
|
W12118401 |
|
Property Type
|
Single Family |
|
Community Name
|
Brant Hills |
|
Amenities Near By
|
Public Transit, Schools |
|
Parking Space Total
|
3 |
|
Structure
|
Patio(s), Porch, Deck, Shed |
Building
|
Bathroom Total
|
3 |
|
Bedrooms Above Ground
|
3 |
|
Bedrooms Total
|
3 |
|
Age
|
31 To 50 Years |
|
Amenities
|
Fireplace(s) |
|
Appliances
|
Water Heater, Water Purifier, Water Softener, Garage Door Opener Remote(s), Water Heater - Tankless, Dishwasher, Dryer, Range, Washer, Refrigerator |
|
Basement Development
|
Unfinished |
|
Basement Type
|
Full (unfinished) |
|
Construction Style Attachment
|
Detached |
|
Cooling Type
|
Central Air Conditioning |
|
Exterior Finish
|
Aluminum Siding, Brick |
|
Fireplace Present
|
Yes |
|
Fireplace Total
|
1 |
|
Fireplace Type
|
Insert |
|
Foundation Type
|
Concrete |
|
Half Bath Total
|
1 |
|
Heating Fuel
|
Natural Gas |
|
Heating Type
|
Forced Air |
|
Stories Total
|
2 |
|
Size Interior
|
1500 - 2000 Sqft |
|
Type
|
House |
|
Utility Water
|
Municipal Water |
Parking
Land
|
Acreage
|
No |
|
Land Amenities
|
Public Transit, Schools |
|
Sewer
|
Sanitary Sewer |
|
Size Depth
|
120 Ft |
|
Size Frontage
|
30 Ft |
|
Size Irregular
|
30 X 120 Ft |
|
Size Total Text
|
30 X 120 Ft |
|
Zoning Description
|
R4 |
Rooms
| Level |
Type |
Length |
Width |
Dimensions |
|
Second Level |
Bathroom |
3.28 m |
1.52 m |
3.28 m x 1.52 m |
|
Second Level |
Primary Bedroom |
5.51 m |
3.92 m |
5.51 m x 3.92 m |
|
Second Level |
Bathroom |
1.5 m |
1.78 m |
1.5 m x 1.78 m |
|
Second Level |
Bedroom 2 |
3.31 m |
3.87 m |
3.31 m x 3.87 m |
|
Second Level |
Bedroom 3 |
3.5 m |
3.73 m |
3.5 m x 3.73 m |
|
Basement |
Cold Room |
3.56 m |
0.89 m |
3.56 m x 0.89 m |
|
Ground Level |
Kitchen |
5.03 m |
2.82 m |
5.03 m x 2.82 m |
|
Ground Level |
Dining Room |
2.81 m |
2.81 m |
2.81 m x 2.81 m |
|
Ground Level |
Family Room |
6.88 m |
3.76 m |
6.88 m x 3.76 m |
|
Ground Level |
Living Room |
6.88 m |
3.76 m |
6.88 m x 3.76 m |
|
Ground Level |
Laundry Room |
2.47 m |
1.8 m |
2.47 m x 1.8 m |
|
Ground Level |
Bathroom |
2.11 m |
1.5 m |
2.11 m x 1.5 m |
Utilities
|
Cable
|
Installed |
|
Sewer
|
Installed |
https://www.realtor.ca/real-estate/28247219/2207-melissa-crescent-burlington-brant-hills-brant-hills
















































