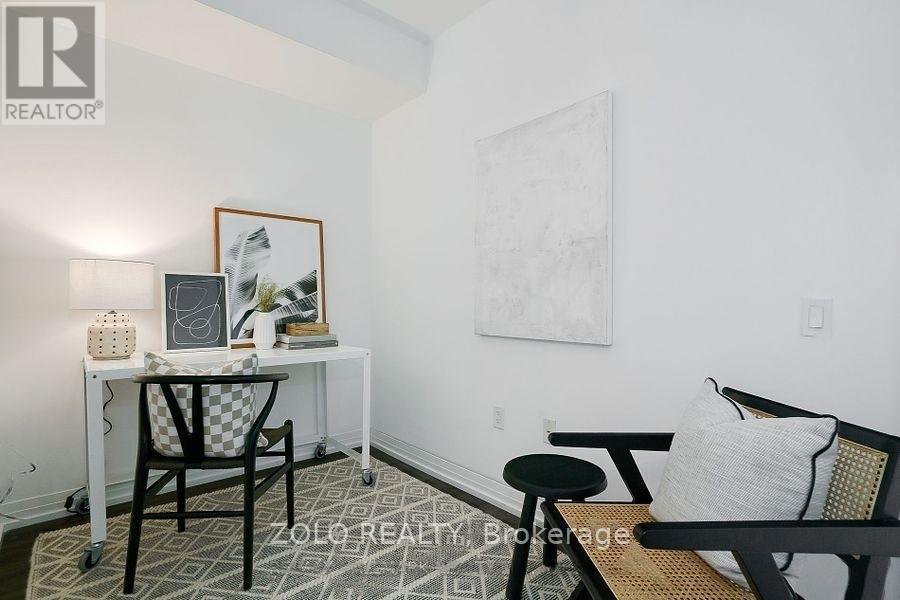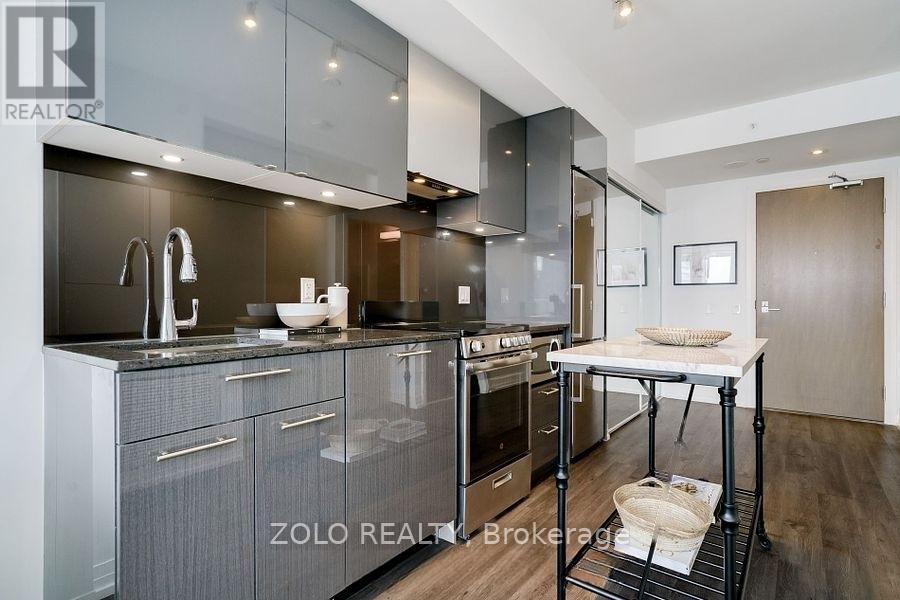289-597-1980
infolivingplus@gmail.com
2206 - 251 Jarvis Street Toronto (Church-Yonge Corridor), Ontario M5B 0C3
2 Bedroom
1 Bathroom
500 - 599 sqft
Central Air Conditioning
Forced Air
$540,000Maintenance, Insurance, Common Area Maintenance
$624.23 Monthly
Maintenance, Insurance, Common Area Maintenance
$624.23 MonthlyWest-facing unit with unobstructed city views, floor-to-ceiling windows, and over $11K in upgrades. Located in the heart of downtown Toronto, this condo includes a rare owned parking spot and locker for added convenience.The functional layout features a spacious bedroom, an upgraded kitchen with stainless steel appliances and charcoal flooring, and a den with upgraded barn doors that can serve as a second bedroom.Building amenities include a rooftop pool, gym, 24-hour security, parking, and a locker. Steps from the Eaton Centre, Toronto Metropolitan University, top restaurants, and shopping. (id:50787)
Property Details
| MLS® Number | C12014007 |
| Property Type | Single Family |
| Community Name | Church-Yonge Corridor |
| Amenities Near By | Schools, Public Transit, Hospital |
| Community Features | Pet Restrictions |
| Features | Balcony, In Suite Laundry |
| Parking Space Total | 1 |
Building
| Bathroom Total | 1 |
| Bedrooms Above Ground | 1 |
| Bedrooms Below Ground | 1 |
| Bedrooms Total | 2 |
| Age | 0 To 5 Years |
| Amenities | Security/concierge, Exercise Centre, Storage - Locker |
| Appliances | Dishwasher, Dryer, Stove, Washer, Window Coverings, Refrigerator |
| Cooling Type | Central Air Conditioning |
| Exterior Finish | Concrete, Steel |
| Flooring Type | Laminate |
| Heating Fuel | Natural Gas |
| Heating Type | Forced Air |
| Size Interior | 500 - 599 Sqft |
| Type | Apartment |
Parking
| Underground | |
| Garage |
Land
| Acreage | No |
| Land Amenities | Schools, Public Transit, Hospital |
Rooms
| Level | Type | Length | Width | Dimensions |
|---|---|---|---|---|
| Main Level | Living Room | 7.92 m | 2.59 m | 7.92 m x 2.59 m |
| Main Level | Bedroom | 3.25 m | 2.44 m | 3.25 m x 2.44 m |
| Main Level | Kitchen | 7.92 m | 2.59 m | 7.92 m x 2.59 m |
| Main Level | Den | 2.67 m | 1.88 m | 2.67 m x 1.88 m |
| Main Level | Foyer | 7.92 m | 2.59 m | 7.92 m x 2.59 m |

















