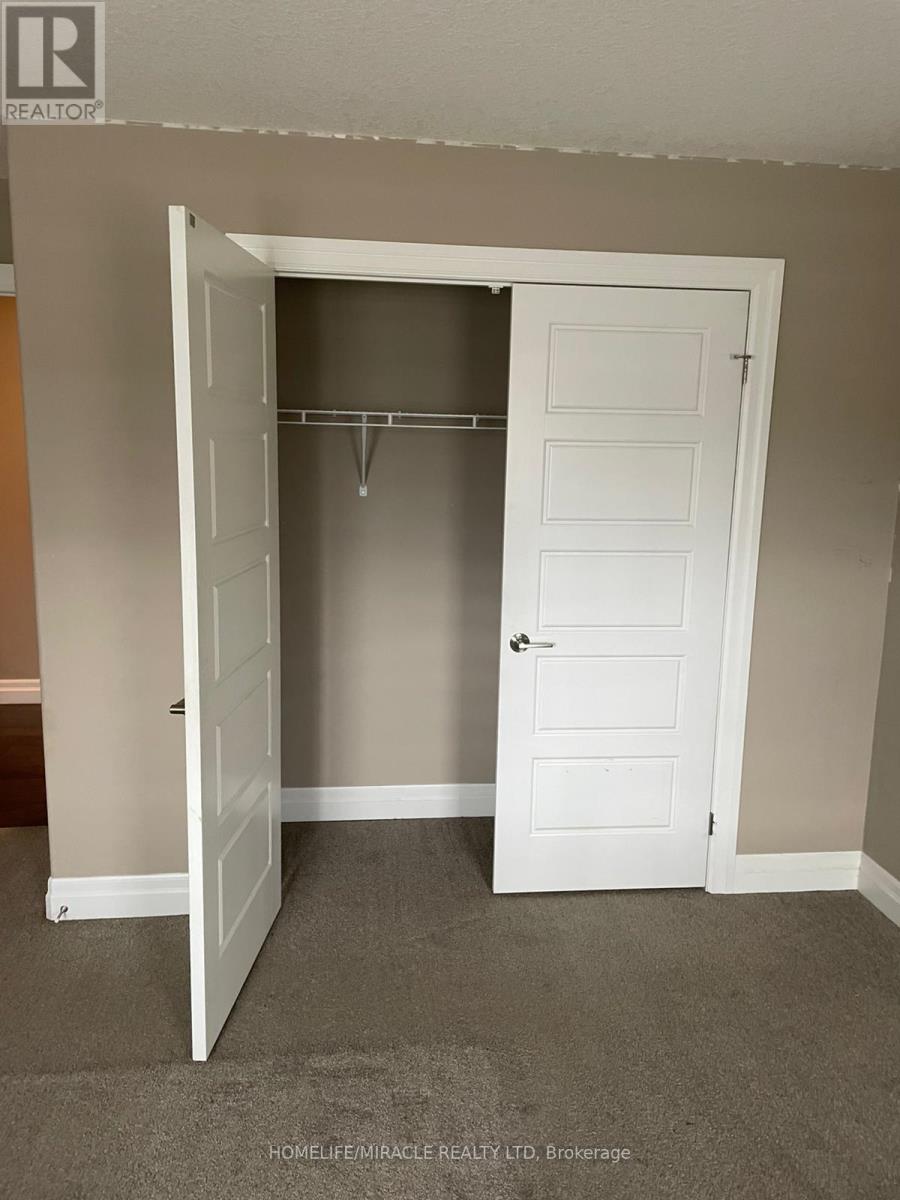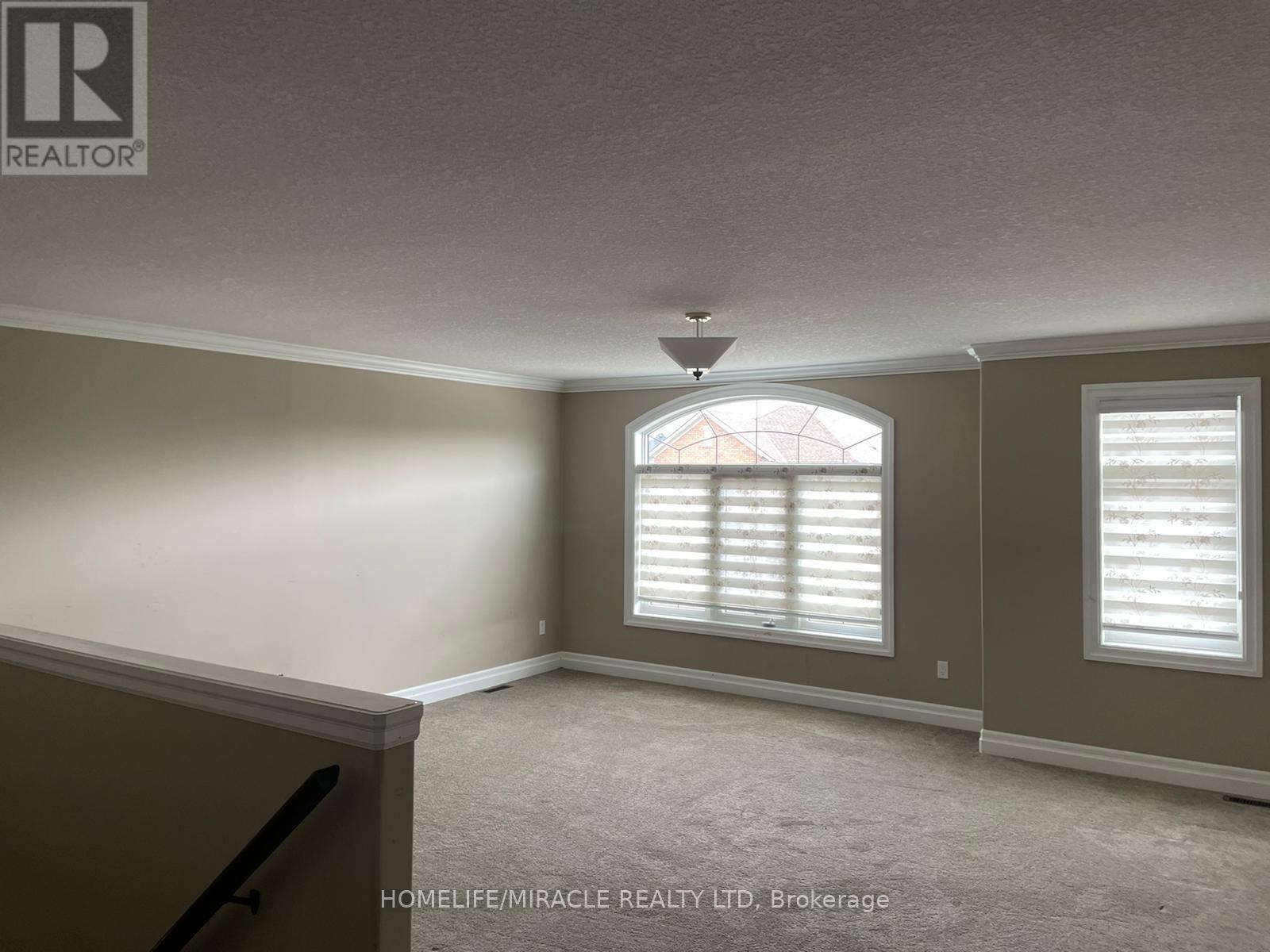4 Bedroom
3 Bathroom
Fireplace
Central Air Conditioning
Forced Air
$995,000
Welcome to your new home in the heart of one of London, Ontario's most sought-after communities! This charming residence offers an unparalleled blend of comfort, convenience, and community living. Nestled in a peaceful, family-friendly neighborhood, you'll find top-rated schools, beautiful parks, and excellent amenities all within walking distance. The home features an open- concept floor plan with ample natural light, perfect for both entertaining and everyday living. Retreat to the spacious bedrooms, each offering generous closet space and large windows that invite plenty of sunlight. This residence promises a delightful living experience for you and your family. (id:50787)
Property Details
|
MLS® Number
|
X9040549 |
|
Property Type
|
Single Family |
|
Parking Space Total
|
6 |
Building
|
Bathroom Total
|
3 |
|
Bedrooms Above Ground
|
4 |
|
Bedrooms Total
|
4 |
|
Basement Development
|
Unfinished |
|
Basement Type
|
N/a (unfinished) |
|
Construction Style Attachment
|
Detached |
|
Cooling Type
|
Central Air Conditioning |
|
Exterior Finish
|
Stone, Stucco |
|
Fireplace Present
|
Yes |
|
Foundation Type
|
Concrete |
|
Half Bath Total
|
1 |
|
Heating Fuel
|
Natural Gas |
|
Heating Type
|
Forced Air |
|
Stories Total
|
2 |
|
Type
|
House |
|
Utility Water
|
Municipal Water |
Parking
Land
|
Acreage
|
No |
|
Sewer
|
Sanitary Sewer |
|
Size Depth
|
109 Ft ,10 In |
|
Size Frontage
|
42 Ft ,8 In |
|
Size Irregular
|
42.72 X 109.91 Ft |
|
Size Total Text
|
42.72 X 109.91 Ft |
Rooms
| Level |
Type |
Length |
Width |
Dimensions |
|
Second Level |
Family Room |
5.58 m |
6.07 m |
5.58 m x 6.07 m |
|
Second Level |
Bedroom |
3.96 m |
4.08 m |
3.96 m x 4.08 m |
|
Second Level |
Bedroom 2 |
3.66 m |
3.6 m |
3.66 m x 3.6 m |
|
Second Level |
Bedroom 3 |
2.93 m |
4.08 m |
2.93 m x 4.08 m |
|
Second Level |
Bedroom 4 |
2.93 m |
3.05 m |
2.93 m x 3.05 m |
|
Main Level |
Living Room |
4.85 m |
6.71 m |
4.85 m x 6.71 m |
|
Main Level |
Kitchen |
4.24 m |
3.54 m |
4.24 m x 3.54 m |
|
Main Level |
Eating Area |
4.24 m |
3.23 m |
4.24 m x 3.23 m |
https://www.realtor.ca/real-estate/27176854/2204-debra-drive-london






















