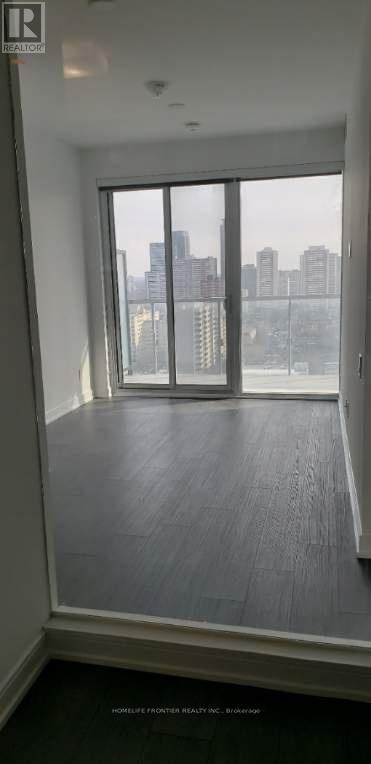2 Bedroom
1 Bathroom
500 - 599 sqft
Central Air Conditioning
Forced Air
$2,450 Monthly
Welcome To The Luxurious "Gloucester On Yonge", Located In The Heart of Downtown Toronto. This 1Bed + Den Unit Features A Clear And Unobstructed East View of the City & Lake Ontario. Open Concept Layout, UPGRADED Lights In Unit, 9ft Smooth Ceiling, Laminate Flr Thruout, Large Windows On LivingRm And Bdrm, Huge Balcony, Modern Kitchen W/ B/I Appl, and Den Can Be Used As 2nd Bdrm. World-Class Amenities Incl: Zero Edge Pool, Library, Party Rm, Theatre, Gym & Coffee Bar. Direct Access to Wellesley Subway Stn, Steps to U of T, TMU, Hospitals, Eaton Centre, Restaurants, Groceries, Shops& More. (id:50787)
Property Details
|
MLS® Number
|
C12097871 |
|
Property Type
|
Single Family |
|
Community Name
|
Church-Yonge Corridor |
|
Amenities Near By
|
Park, Public Transit, Hospital |
|
Community Features
|
Pets Not Allowed |
|
Features
|
Balcony, Carpet Free |
|
View Type
|
View |
Building
|
Bathroom Total
|
1 |
|
Bedrooms Above Ground
|
1 |
|
Bedrooms Below Ground
|
1 |
|
Bedrooms Total
|
2 |
|
Amenities
|
Exercise Centre, Party Room, Recreation Centre |
|
Appliances
|
Dishwasher, Dryer, Microwave, Stove, Washer, Window Coverings, Refrigerator |
|
Cooling Type
|
Central Air Conditioning |
|
Exterior Finish
|
Concrete |
|
Flooring Type
|
Laminate |
|
Heating Fuel
|
Natural Gas |
|
Heating Type
|
Forced Air |
|
Size Interior
|
500 - 599 Sqft |
|
Type
|
Apartment |
Parking
Land
|
Acreage
|
No |
|
Land Amenities
|
Park, Public Transit, Hospital |
Rooms
| Level |
Type |
Length |
Width |
Dimensions |
|
Main Level |
Living Room |
7.07 m |
2.86 m |
7.07 m x 2.86 m |
|
Main Level |
Dining Room |
7.07 m |
2.86 m |
7.07 m x 2.86 m |
|
Main Level |
Kitchen |
7.07 m |
2.86 m |
7.07 m x 2.86 m |
|
Main Level |
Primary Bedroom |
2.89 m |
2.77 m |
2.89 m x 2.77 m |
|
Main Level |
Den |
2.16 m |
1.76 m |
2.16 m x 1.76 m |
https://www.realtor.ca/real-estate/28201502/2204-3-gloucester-street-toronto-church-yonge-corridor-church-yonge-corridor












