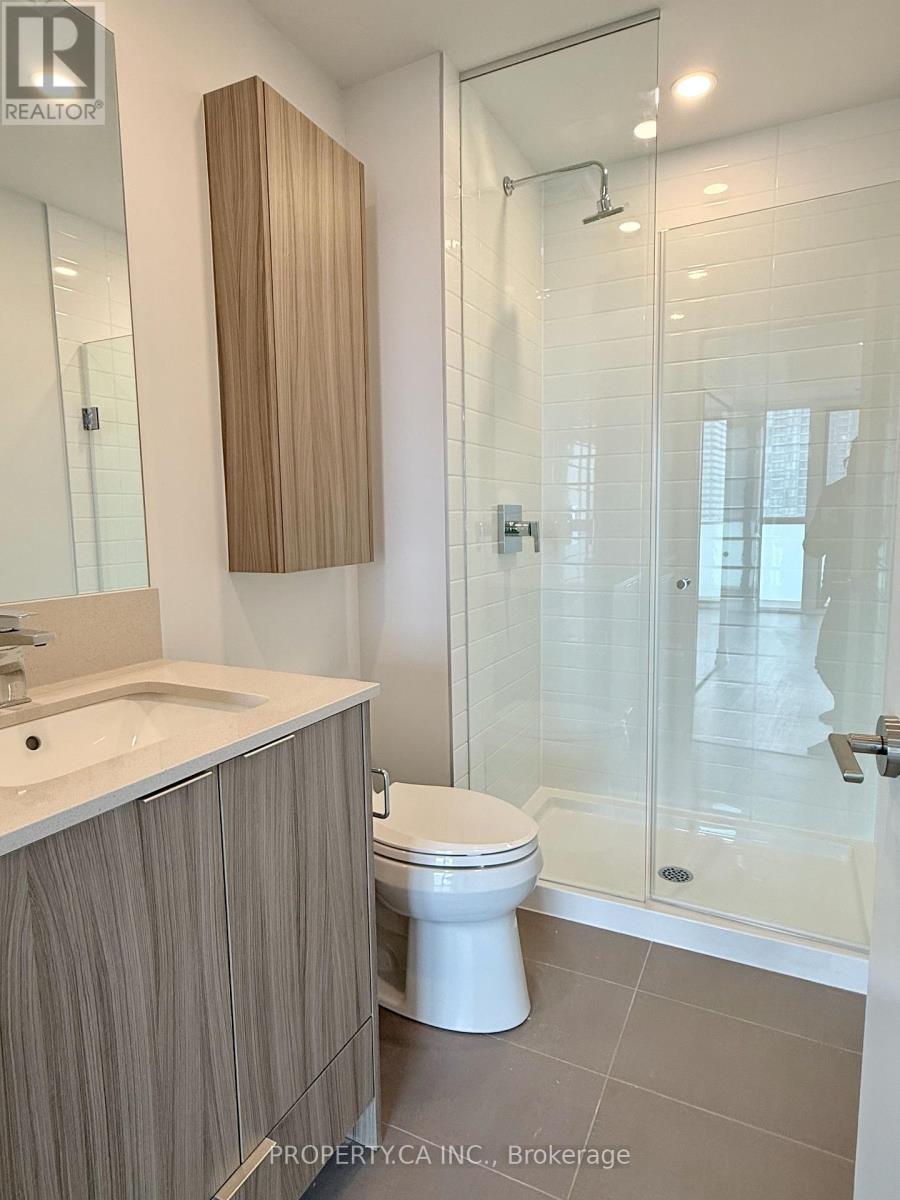2 Bedroom
2 Bathroom
800 - 899 sqft
Central Air Conditioning
Forced Air
$2,850 Monthly
Luxury Living In The Sky Brand-New Suite At 430 Square One Dr. Welcome To An Exceptional Opportunity To Live In One Of Mississaugas Most Vibrant Urban Communities Parkside Village. Located In The Heart Of The City, This Brand-New, Never-Lived-In 2-Bedroom 2 bathroom Suite In The Prestigious Amacon-Built Development Offers The Perfect Blend Of Modern Elegance And Everyday Convenience. Step Inside This Thoughtfully Designed Residence And Experience Contemporary Sophistication At Its Finest. The Open-Concept Layout Is Flooded With Natural Light, Thanks To Floor-To-Ceiling Windows That Frame Stunning Views Of The City Skyline. The Gourmet Kitchen Is A Chefs Dream, Boasting Quartz Countertops, Premium Stainless Steel Appliances, And Sleek Cabinetry The Perfect Setting For Hosting Or Everyday Living. Unbeatable Location: Perfectly Situated In The Dynamic Parkside Village Community, You're Just Steps From Square One Shopping Centre, Sheridan College, Celebrated Restaurants, Transit Terminals, And Major Highways (401, 403, QEW). Whether You are Commuting Or Enjoying The Local Lifestyle, Everything Is At Your Fingertips. Live Where Urban Convenience Meets Refined Comfort Don't Miss Your Chance To Call This Exceptional Suite Home. (id:50787)
Property Details
|
MLS® Number
|
W12088482 |
|
Property Type
|
Single Family |
|
Community Name
|
City Centre |
|
Community Features
|
Pet Restrictions |
|
Features
|
Balcony, Carpet Free, In Suite Laundry |
|
Parking Space Total
|
1 |
Building
|
Bathroom Total
|
2 |
|
Bedrooms Above Ground
|
2 |
|
Bedrooms Total
|
2 |
|
Amenities
|
Storage - Locker |
|
Appliances
|
Dishwasher, Dryer, Stove, Washer, Refrigerator |
|
Cooling Type
|
Central Air Conditioning |
|
Exterior Finish
|
Brick |
|
Flooring Type
|
Laminate |
|
Heating Fuel
|
Natural Gas |
|
Heating Type
|
Forced Air |
|
Size Interior
|
800 - 899 Sqft |
|
Type
|
Apartment |
Parking
Land
Rooms
| Level |
Type |
Length |
Width |
Dimensions |
|
Flat |
Living Room |
7 m |
3.15 m |
7 m x 3.15 m |
|
Flat |
Dining Room |
7 m |
3.15 m |
7 m x 3.15 m |
|
Flat |
Kitchen |
2.55 m |
2.45 m |
2.55 m x 2.45 m |
|
Flat |
Primary Bedroom |
3.05 m |
4 m |
3.05 m x 4 m |
|
Flat |
Bedroom 2 |
3.05 m |
2.8 m |
3.05 m x 2.8 m |
https://www.realtor.ca/real-estate/28181264/2203-430-square-one-drive-mississauga-city-centre-city-centre











