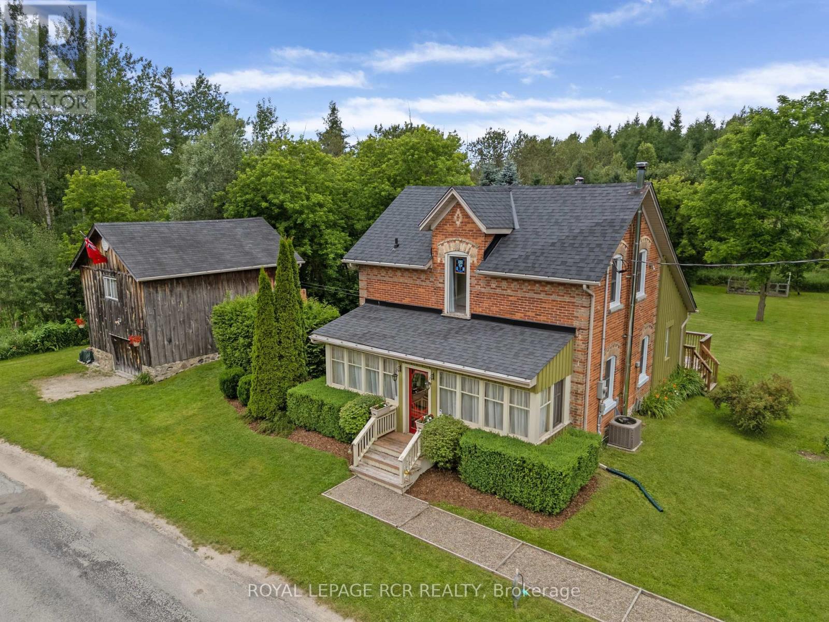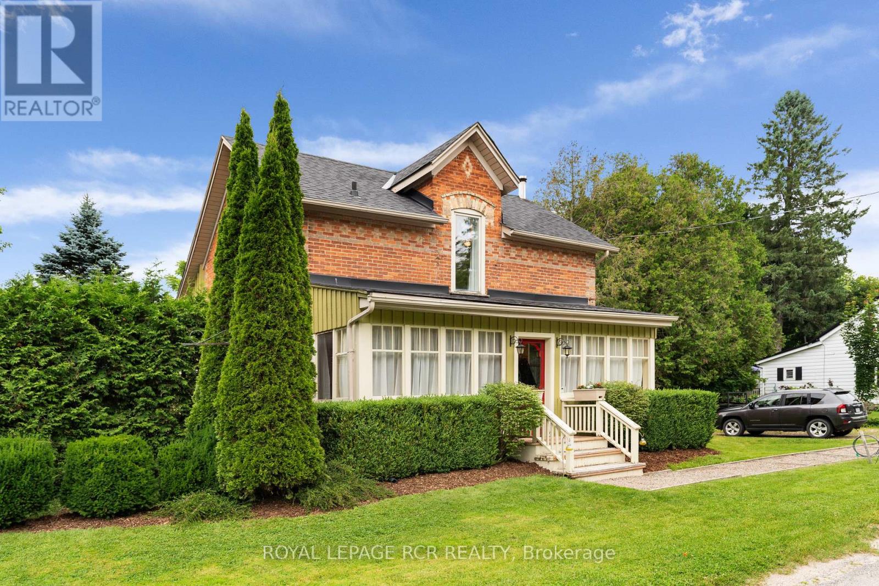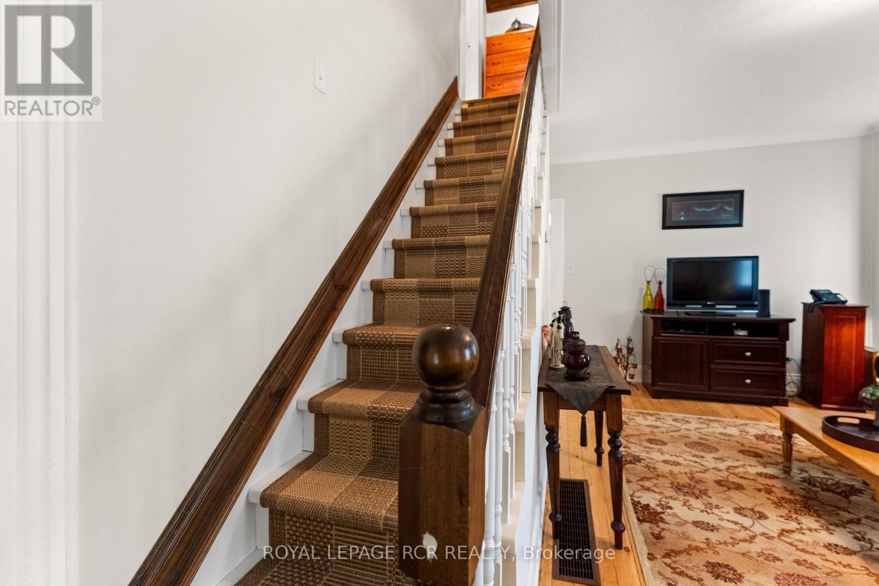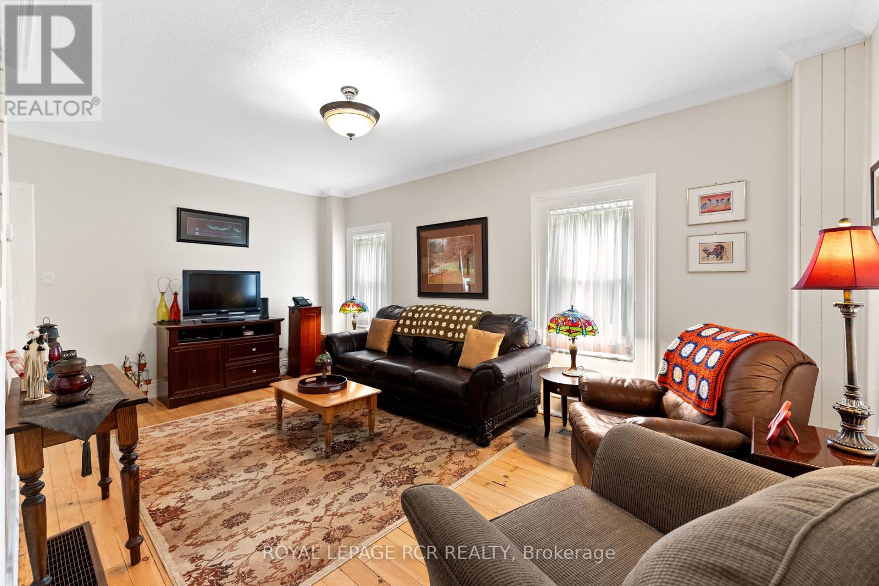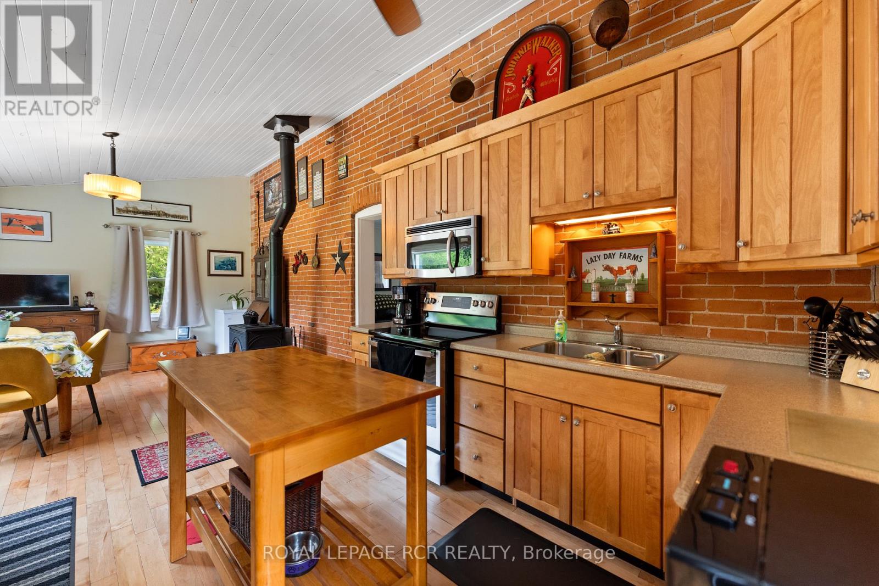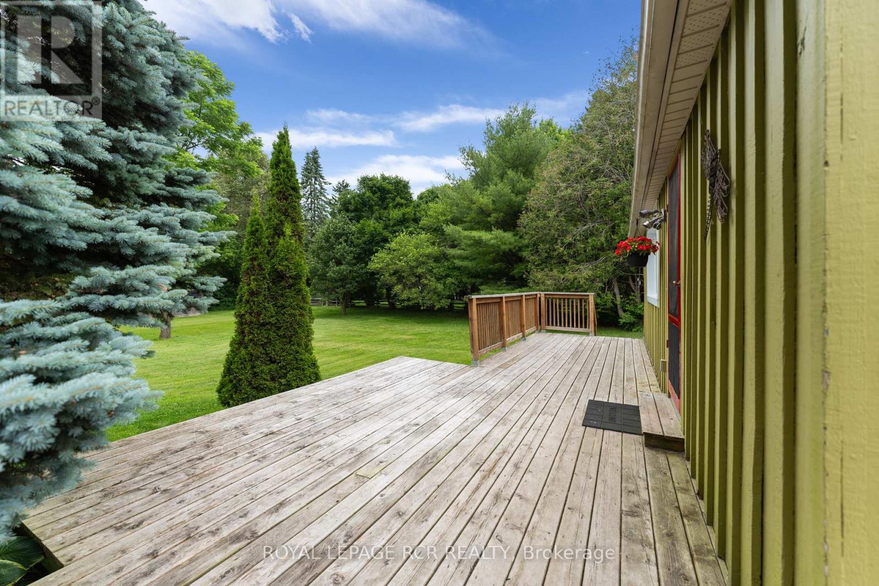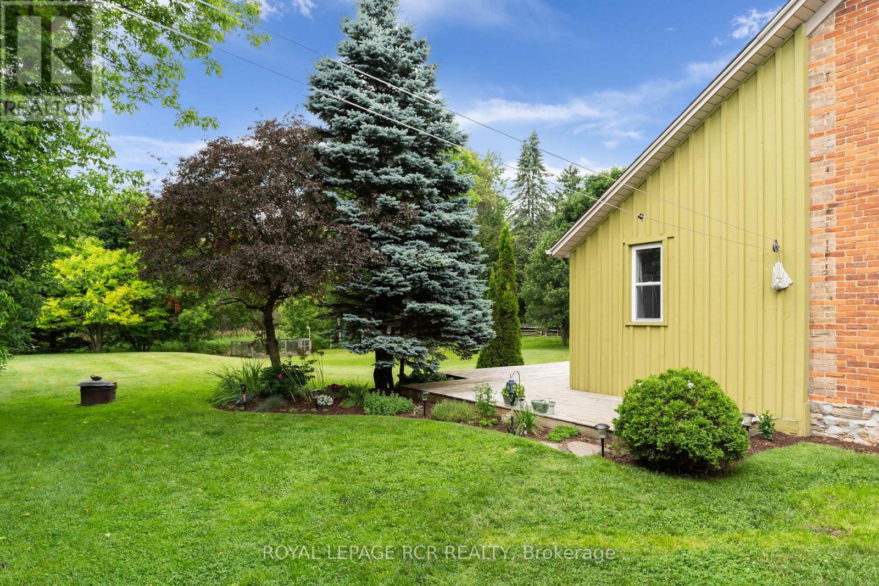3 Bedroom
2 Bathroom
1100 - 1500 sqft
Fireplace
Central Air Conditioning
Forced Air
$895,000
Nestled in the quaint village of Orton, this century home sits on half an acre surrounded on two sides by private green space and has been beautifully renovated to preserve its original charm. The property features three bedrooms, two bathrooms, and a barn restored to full functionality, perfect for storage, hosting events, or a workshop. As you enter, you're greeted by an enclosed porch. Inside, beautiful hardwood floors run throughout the home. The fully renovated kitchen walks out to a deck that overlooks the backyard and vegetable garden, with lovely gardens surrounding the home. Upstairs features a bright and beautiful primary suite with an updated ensuite and an additional bedroom. The property has been meticulously maintained and is ready for you to move in and enjoy. Additionally, within walking distance, Orton offers rails for trails, Orton Park with a baseball diamond, and a skating rink in the winter. (id:50787)
Property Details
|
MLS® Number
|
X9030321 |
|
Property Type
|
Single Family |
|
Community Name
|
Rural East Garafraxa |
|
Parking Space Total
|
4 |
Building
|
Bathroom Total
|
2 |
|
Bedrooms Above Ground
|
3 |
|
Bedrooms Total
|
3 |
|
Age
|
100+ Years |
|
Appliances
|
Water Softener, Water Heater |
|
Basement Development
|
Unfinished |
|
Basement Type
|
Full (unfinished) |
|
Construction Style Attachment
|
Detached |
|
Cooling Type
|
Central Air Conditioning |
|
Exterior Finish
|
Wood, Brick |
|
Fireplace Present
|
Yes |
|
Fireplace Total
|
1 |
|
Fireplace Type
|
Woodstove |
|
Flooring Type
|
Hardwood, Carpeted, Linoleum |
|
Foundation Type
|
Stone |
|
Half Bath Total
|
1 |
|
Heating Fuel
|
Oil |
|
Heating Type
|
Forced Air |
|
Stories Total
|
2 |
|
Size Interior
|
1100 - 1500 Sqft |
|
Type
|
House |
|
Utility Water
|
Artesian Well |
Land
|
Acreage
|
No |
|
Sewer
|
Septic System |
|
Size Depth
|
165 Ft ,2 In |
|
Size Frontage
|
132 Ft ,1 In |
|
Size Irregular
|
132.1 X 165.2 Ft ; 0.5 Acres |
|
Size Total Text
|
132.1 X 165.2 Ft ; 0.5 Acres|1/2 - 1.99 Acres |
|
Zoning Description
|
Hamlet Res |
Rooms
| Level |
Type |
Length |
Width |
Dimensions |
|
Second Level |
Primary Bedroom |
3.22 m |
4.87 m |
3.22 m x 4.87 m |
|
Second Level |
Bedroom |
3.06 m |
2.97 m |
3.06 m x 2.97 m |
|
Main Level |
Sunroom |
6.93 m |
1.82 m |
6.93 m x 1.82 m |
|
Main Level |
Living Room |
5.47 m |
3.36 m |
5.47 m x 3.36 m |
|
Main Level |
Bedroom |
3.01 m |
4.01 m |
3.01 m x 4.01 m |
|
Main Level |
Laundry Room |
1.38 m |
2.83 m |
1.38 m x 2.83 m |
|
Main Level |
Kitchen |
7.66 m |
3.5 m |
7.66 m x 3.5 m |
Utilities
https://www.realtor.ca/real-estate/27149792/22021-e-gara-erin-tline-east-garafraxa-rural-east-garafraxa

