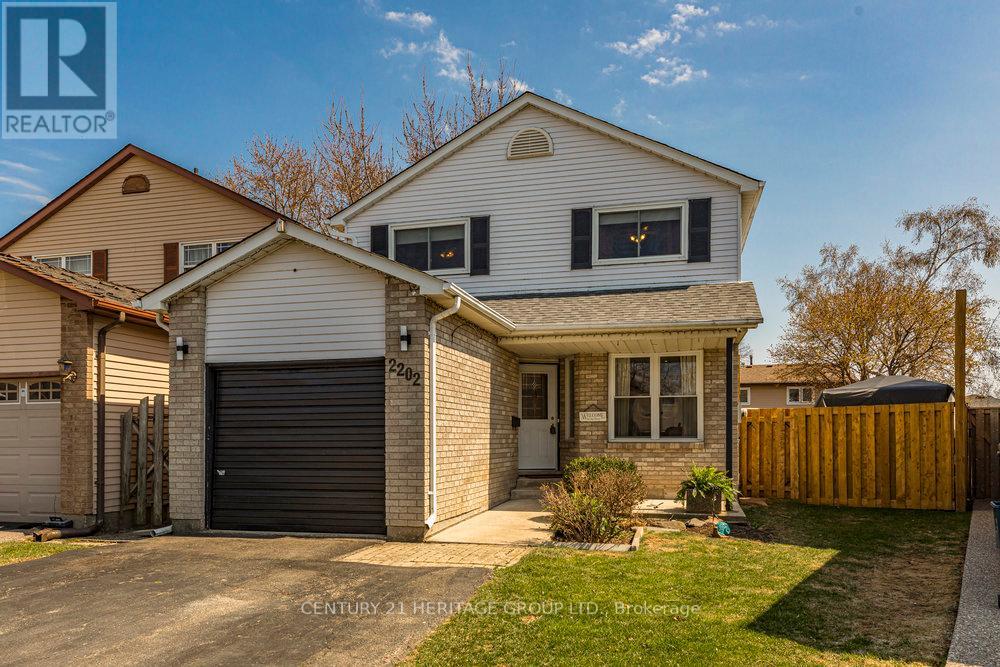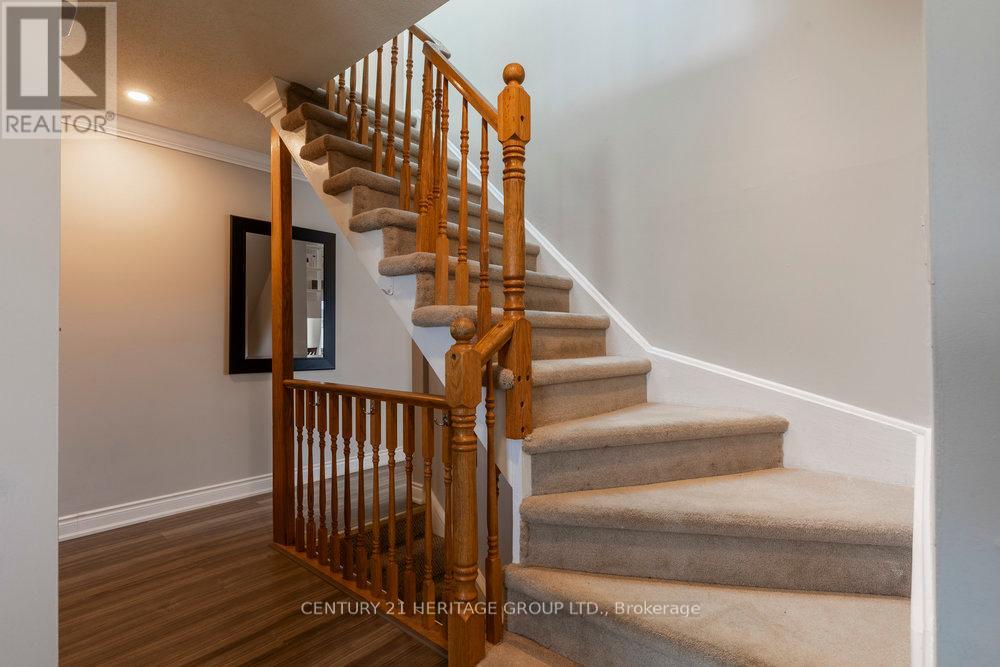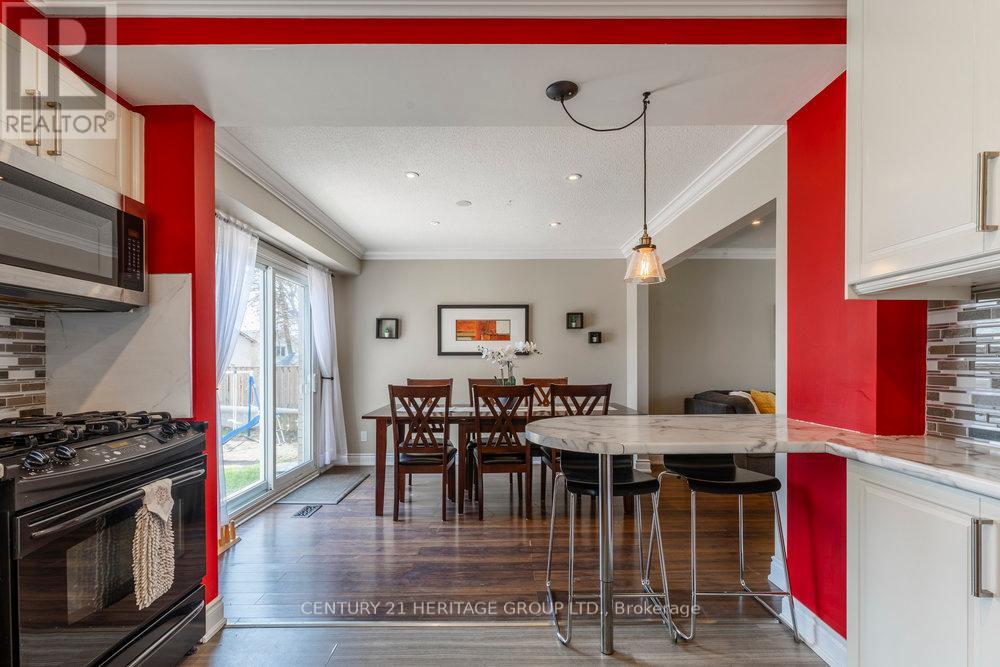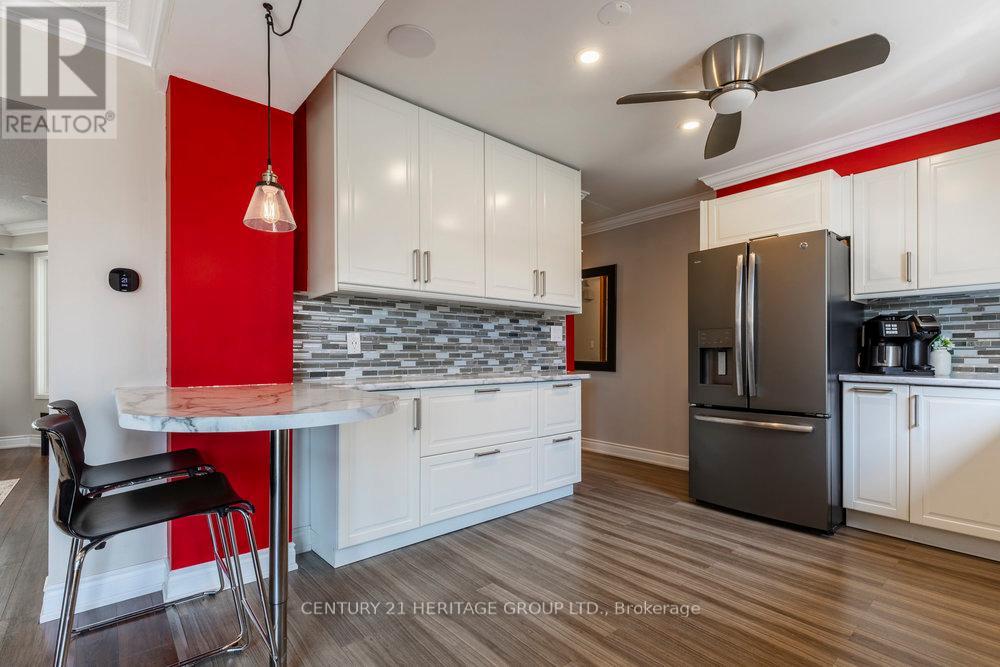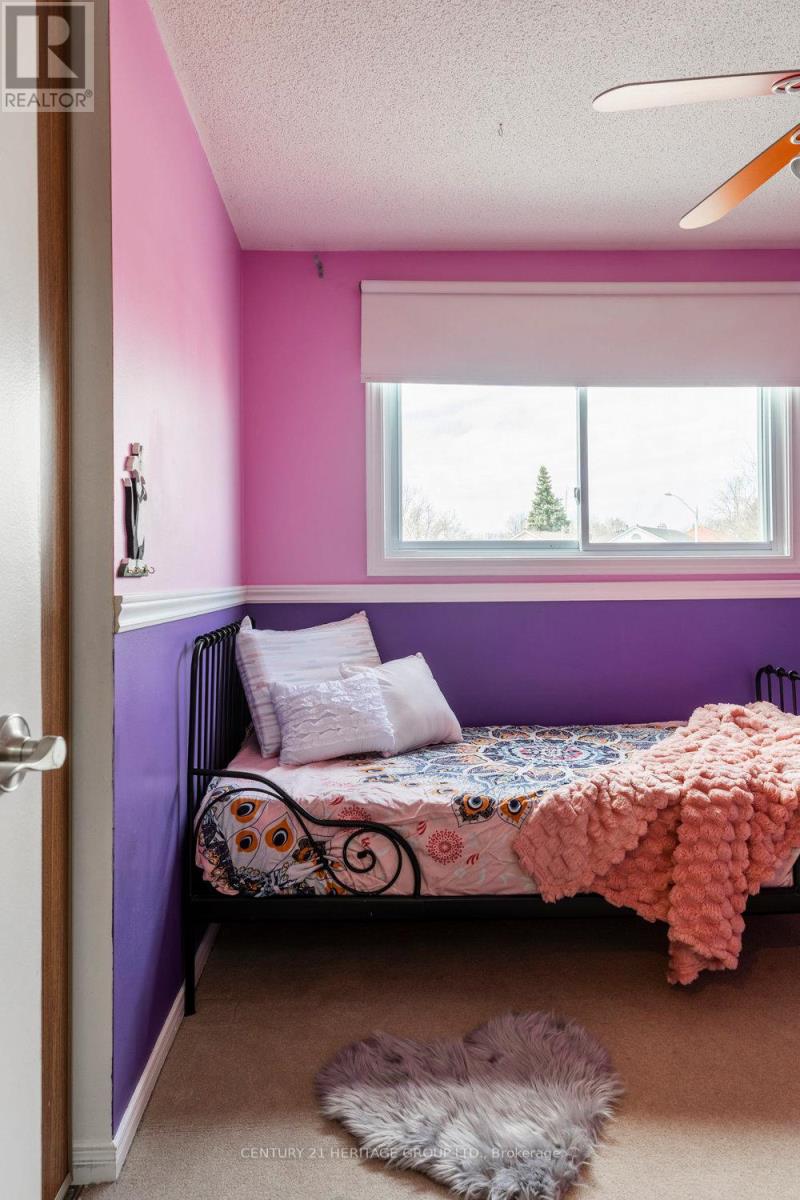2202 Pembroke Court Burlington (Brant Hills), Ontario L7P 3X8
$999,000
Welcome to 2202 Pembroke Court. This beautiful 3+1 detached home is nestled in one of Burlington's most desirable neighborhoods! Situated on a quiet court, this home offers the perfect blend of privacy and convenience. With restaurants, transit, top-rated schools, and major highways just moments away, everything you need is at your door step. Step outside to your own peaceful retreat and unwind in your private backyard with a soothing hot tub. The fully finished basement adds even more value, featuring an additional bedroom with a beautiful ensuite, perfect for guests or family. This home is move-in ready, offering a warm and inviting space for you to create lasting memories. Don't miss out on the opportunity to call this fantastic property your new home! Available for immediate possession. ** This is a linked property.** (id:50787)
Open House
This property has open houses!
2:00 pm
Ends at:4:00 pm
Property Details
| MLS® Number | W12103739 |
| Property Type | Single Family |
| Community Name | Brant Hills |
| Amenities Near By | Schools, Public Transit, Park, Place Of Worship |
| Community Features | Community Centre |
| Parking Space Total | 2 |
| Structure | Shed |
Building
| Bathroom Total | 2 |
| Bedrooms Above Ground | 3 |
| Bedrooms Total | 3 |
| Appliances | Water Heater, Dryer, Microwave, Stove, Washer, Refrigerator |
| Basement Development | Finished |
| Basement Type | Full (finished) |
| Construction Style Attachment | Detached |
| Cooling Type | Central Air Conditioning |
| Exterior Finish | Brick |
| Foundation Type | Poured Concrete |
| Half Bath Total | 1 |
| Heating Fuel | Natural Gas |
| Heating Type | Forced Air |
| Stories Total | 2 |
| Size Interior | 1100 - 1500 Sqft |
| Type | House |
| Utility Water | Municipal Water |
Parking
| Attached Garage | |
| Garage |
Land
| Acreage | No |
| Land Amenities | Schools, Public Transit, Park, Place Of Worship |
| Sewer | Sanitary Sewer |
| Size Irregular | 22.9 X 112.3 Acre |
| Size Total Text | 22.9 X 112.3 Acre|under 1/2 Acre |
| Zoning Description | Res |
Rooms
| Level | Type | Length | Width | Dimensions |
|---|---|---|---|---|
| Second Level | Living Room | 3.2 m | 5 m | 3.2 m x 5 m |
| Second Level | Dining Room | 3.2 m | 3.48 m | 3.2 m x 3.48 m |
| Second Level | Kitchen | 3.63 m | 3.33 m | 3.63 m x 3.33 m |
| Second Level | Primary Bedroom | 3.33 m | 5 m | 3.33 m x 5 m |
| Second Level | Bedroom | 3.48 m | 4.95 m | 3.48 m x 4.95 m |
| Second Level | Bedroom | 2.95 m | 2.95 m | 2.95 m x 2.95 m |
| Second Level | Bathroom | 3.5 m | 11.4 m | 3.5 m x 11.4 m |
| Basement | Recreational, Games Room | 4.17 m | 6.71 m | 4.17 m x 6.71 m |
| Basement | Bathroom | 1.04 m | 3.29 m | 1.04 m x 3.29 m |
| Basement | Bathroom | 2.49 m | 3.96 m | 2.49 m x 3.96 m |
| Basement | Bedroom | 2.82 m | 6.7 m | 2.82 m x 6.7 m |
| Main Level | Bathroom | 1.5 m | 1.41 m | 1.5 m x 1.41 m |
| Main Level | Bathroom | 1.52 m | 3.45 m | 1.52 m x 3.45 m |
https://www.realtor.ca/real-estate/28214670/2202-pembroke-court-burlington-brant-hills-brant-hills


