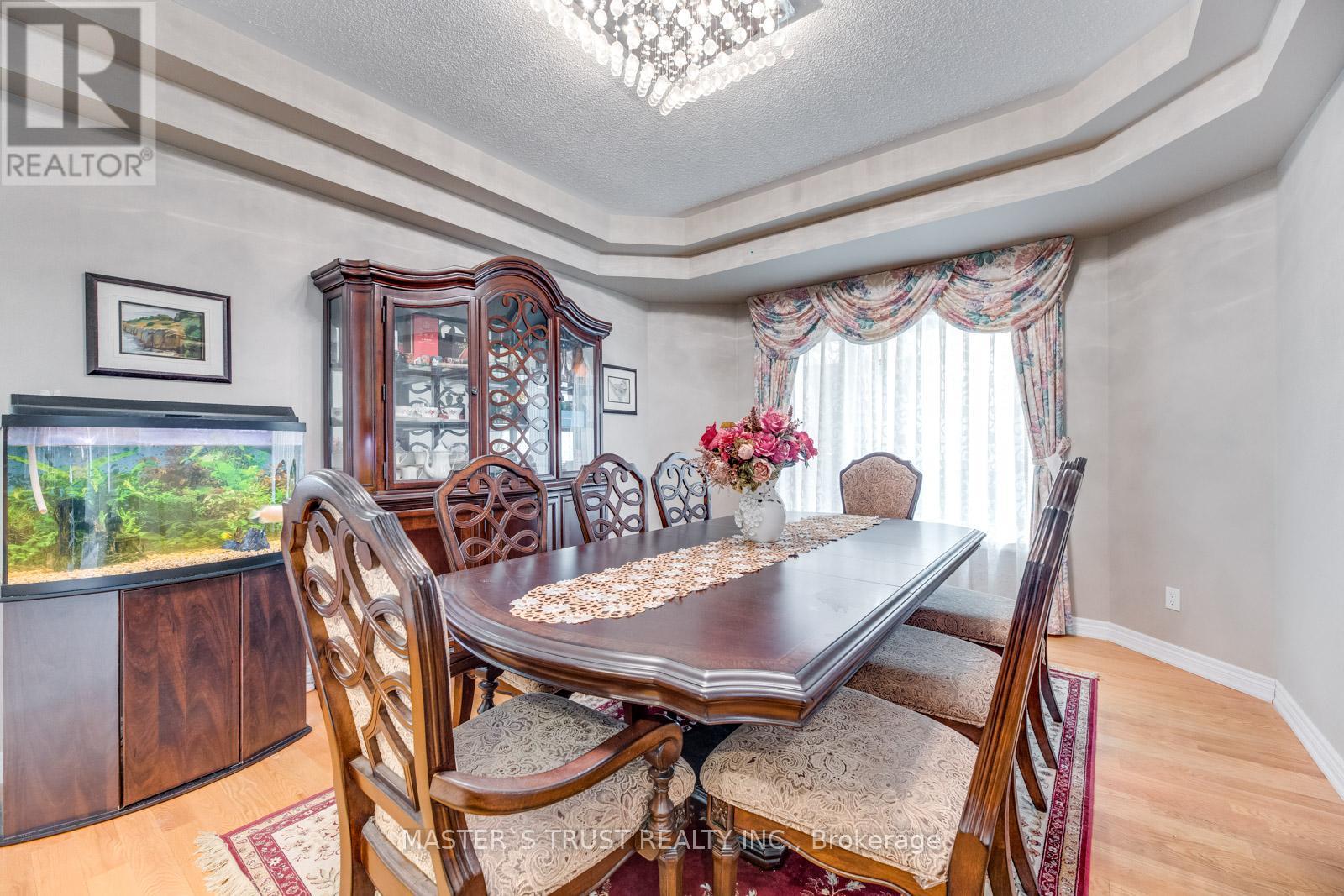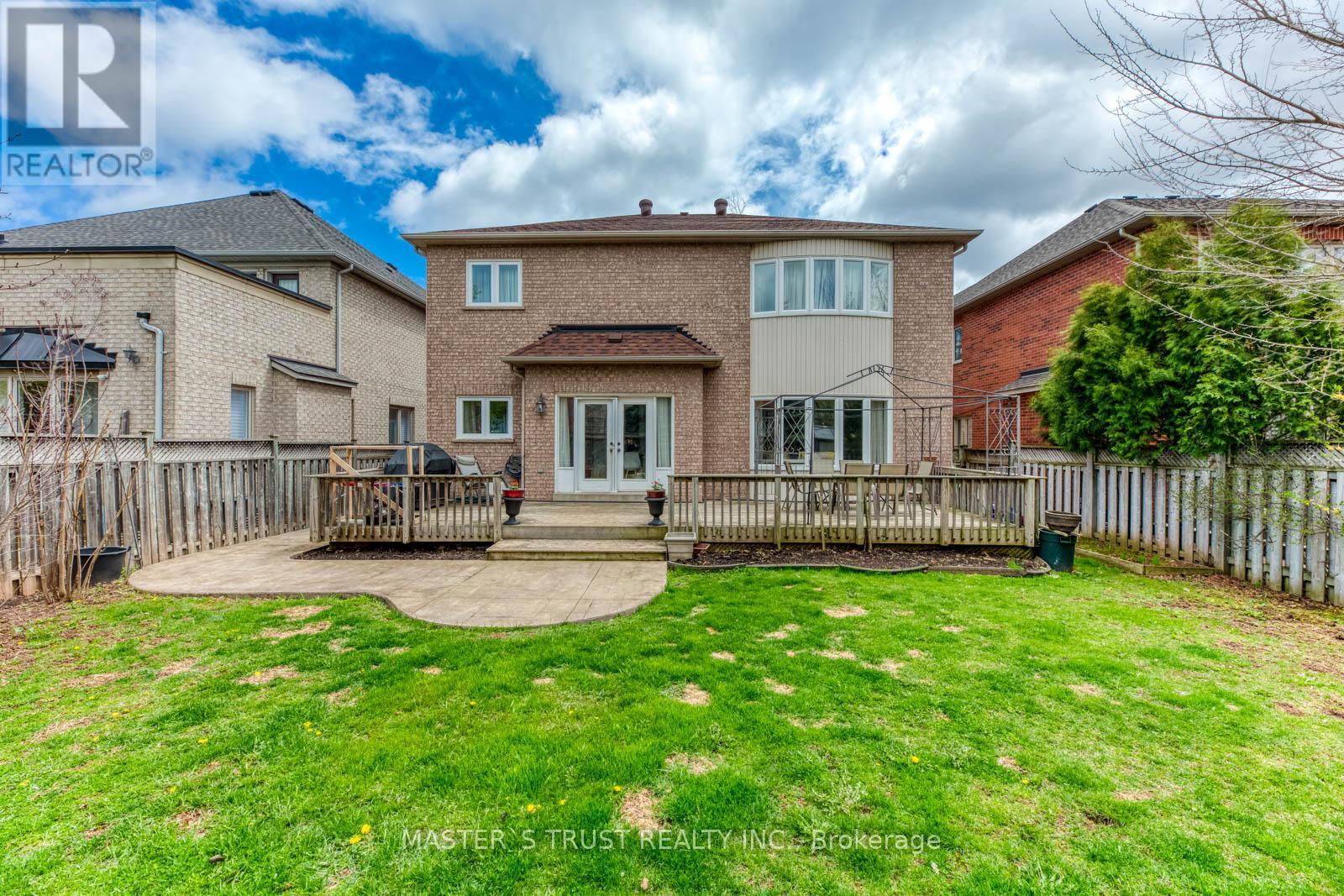5 Bedroom
5 Bathroom
3000 - 3500 sqft
Fireplace
Central Air Conditioning
Forced Air
$6,200 Monthly
Fabulous 4+1 Bedroom Executive Residence Located In Joshua Creek! 3 Full Baths On The Upper Level. S.S. Appliance. Concrete Driveway. Specious Basement With Full Home Theater Sys, Built-In Shelves & Wet Bar. Walk To High Ranking Primary And High School, Community Center, Parks, Trails, Shopping And Transportation (id:50787)
Property Details
|
MLS® Number
|
W12119595 |
|
Property Type
|
Single Family |
|
Community Name
|
1009 - JC Joshua Creek |
|
Amenities Near By
|
Park, Public Transit, Schools |
|
Community Features
|
School Bus |
|
Features
|
Sloping, Carpet Free |
|
Parking Space Total
|
6 |
Building
|
Bathroom Total
|
5 |
|
Bedrooms Above Ground
|
4 |
|
Bedrooms Below Ground
|
1 |
|
Bedrooms Total
|
5 |
|
Basement Development
|
Finished |
|
Basement Type
|
N/a (finished) |
|
Construction Style Attachment
|
Detached |
|
Cooling Type
|
Central Air Conditioning |
|
Exterior Finish
|
Brick |
|
Fireplace Present
|
Yes |
|
Flooring Type
|
Laminate, Ceramic, Hardwood |
|
Foundation Type
|
Concrete |
|
Half Bath Total
|
1 |
|
Heating Fuel
|
Natural Gas |
|
Heating Type
|
Forced Air |
|
Stories Total
|
2 |
|
Size Interior
|
3000 - 3500 Sqft |
|
Type
|
House |
|
Utility Water
|
Municipal Water |
Parking
Land
|
Acreage
|
No |
|
Land Amenities
|
Park, Public Transit, Schools |
|
Sewer
|
Sanitary Sewer |
|
Size Depth
|
116 Ft ,6 In |
|
Size Frontage
|
49 Ft ,3 In |
|
Size Irregular
|
49.3 X 116.5 Ft |
|
Size Total Text
|
49.3 X 116.5 Ft |
Rooms
| Level |
Type |
Length |
Width |
Dimensions |
|
Second Level |
Primary Bedroom |
7.16 m |
3.81 m |
7.16 m x 3.81 m |
|
Second Level |
Bedroom 2 |
4.6 m |
3.93 m |
4.6 m x 3.93 m |
|
Second Level |
Bedroom 3 |
3.47 m |
3.75 m |
3.47 m x 3.75 m |
|
Second Level |
Bedroom 4 |
4.02 m |
3.66 m |
4.02 m x 3.66 m |
|
Basement |
Bedroom 5 |
8.02 m |
3.11 m |
8.02 m x 3.11 m |
|
Basement |
Recreational, Games Room |
10.46 m |
5.58 m |
10.46 m x 5.58 m |
|
Ground Level |
Laundry Room |
2.54 m |
1.81 m |
2.54 m x 1.81 m |
|
Ground Level |
Living Room |
4.57 m |
3.66 m |
4.57 m x 3.66 m |
|
Ground Level |
Dining Room |
3.39 m |
4.78 m |
3.39 m x 4.78 m |
|
Ground Level |
Family Room |
5.18 m |
4.57 m |
5.18 m x 4.57 m |
|
Ground Level |
Kitchen |
5.58 m |
3.39 m |
5.58 m x 3.39 m |
|
Ground Level |
Office |
3.32 m |
3.05 m |
3.32 m x 3.05 m |
https://www.realtor.ca/real-estate/28249877/2202-galloway-drive-oakville-jc-joshua-creek-1009-jc-joshua-creek









































