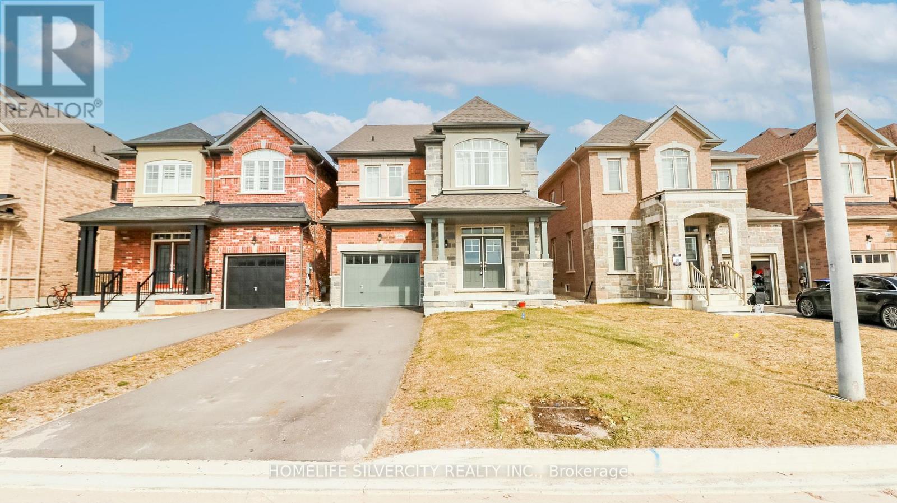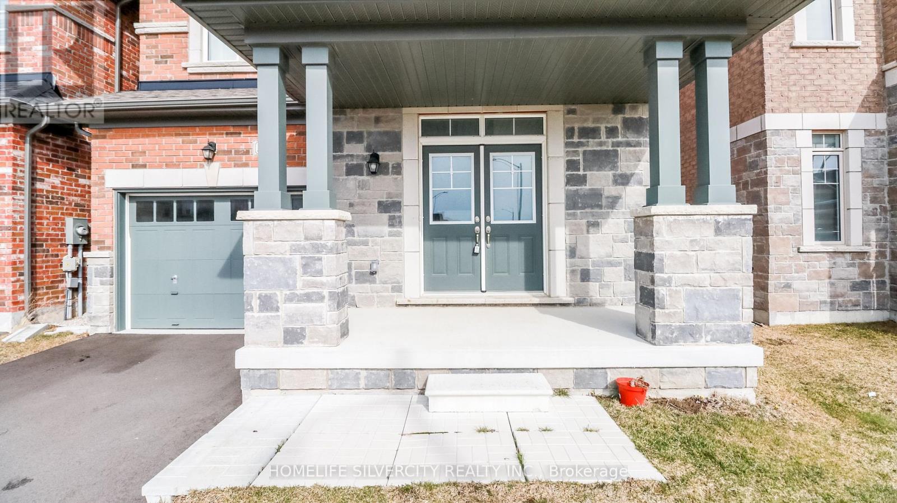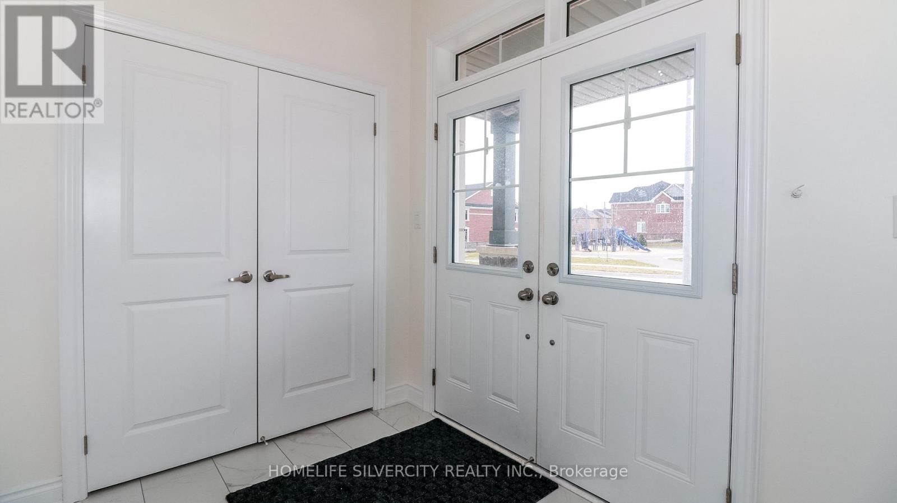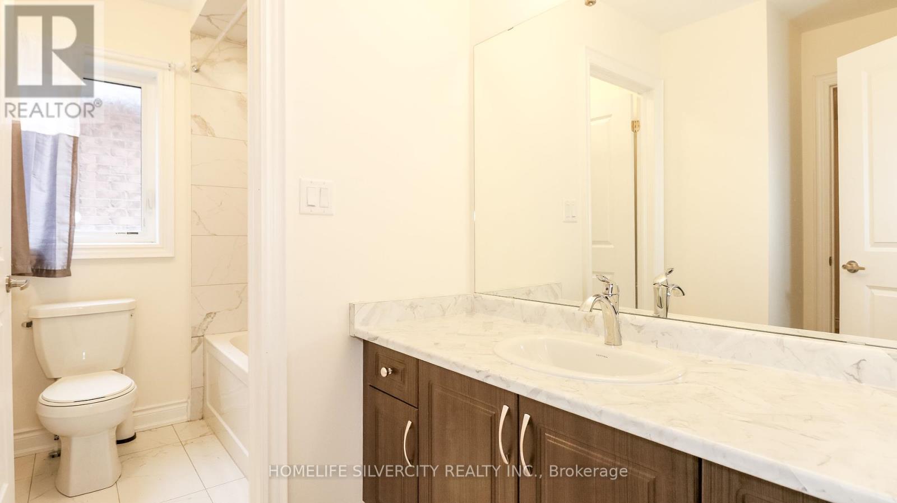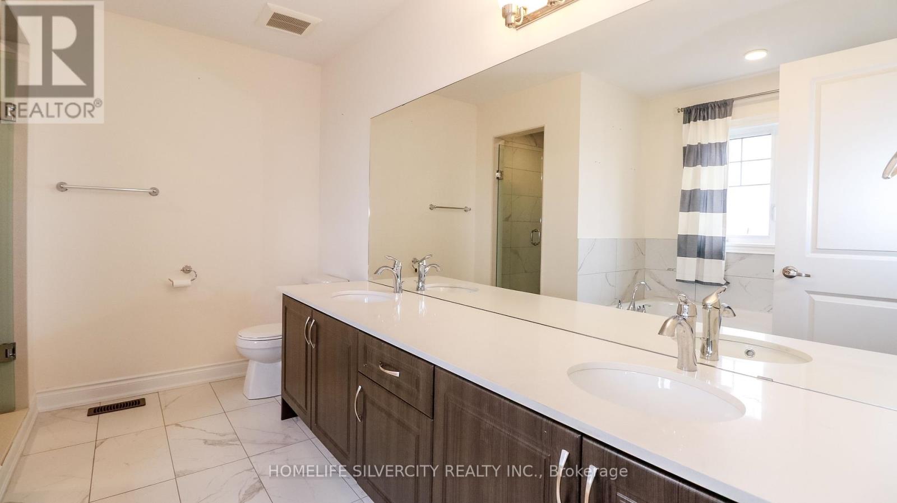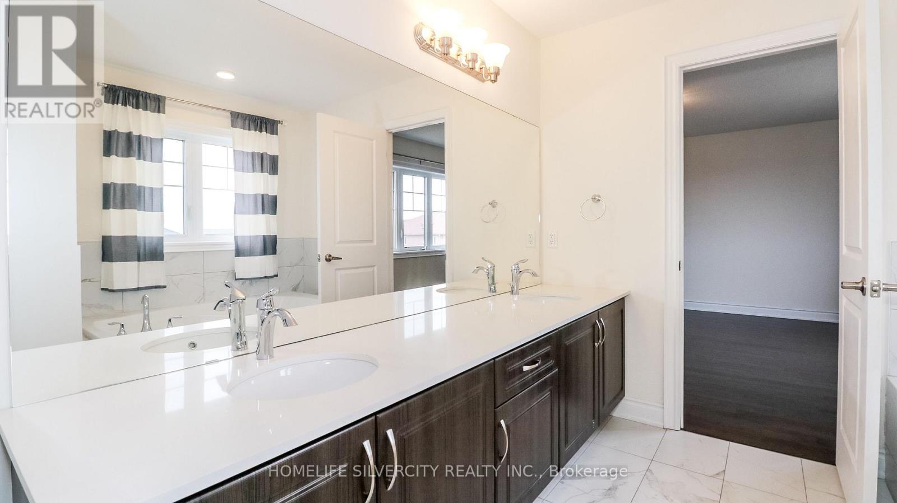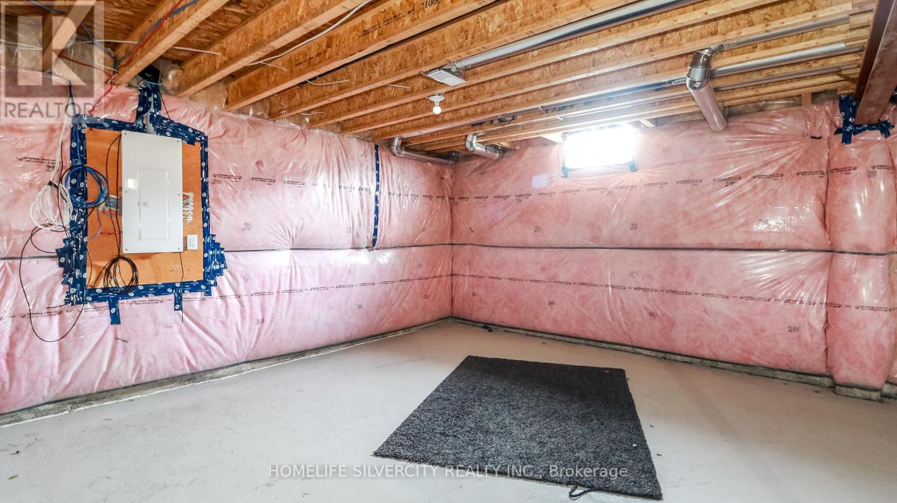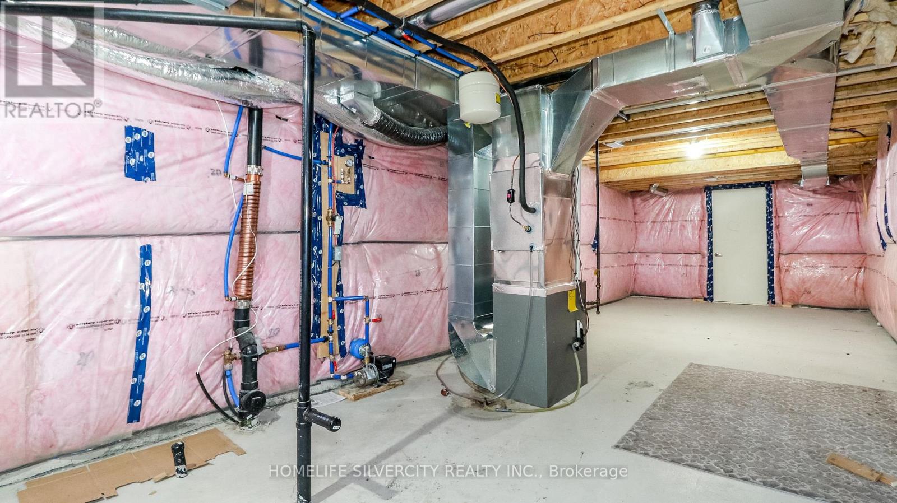4 Bedroom
4 Bathroom
2500 - 3000 sqft
Fireplace
Central Air Conditioning
Forced Air
$759,888
Welcome to 2201 Lozenby St., a stunning 2,586 sq. ft. detached home with formal Living/Dining and Family room in Innisfil. Designed for luxury and functionality, it features soaring 9 ft ceilings, premium builder upgrades, engineered hardwood flooring on the main floor, and an elegant upgraded wrought iron railing and hardwood stairs. The open-concept kitchen boasts marble countertops and backsplash, with breakfast bar and breakfast area seamlessly flowing into the family room. Natural light floods through numerous windows and creates a bright, welcoming ambiance throughout the day. 2nd Floor welcomes you with four spacious bedrooms and a spacious laundry area. The layout includes two ensuite bedrooms, including a retreat with walk-in closets and the other two bedrooms with Jack and Jill washroom. This new neighborhood is ideally located within a short drive to schools and Innisfil Beach, parks, shopping, and major highway 400. Plus, it's still under Tarion warranty for added peace of mind. Don't miss out on this rare opportunity to own a true gem in one of the best locations in Innisfil for either investment or family to live in. Book your showing today to see the MUSTSEE! (id:50787)
Property Details
|
MLS® Number
|
N12105204 |
|
Property Type
|
Single Family |
|
Community Name
|
Alcona |
|
Amenities Near By
|
Park, Place Of Worship, Schools |
|
Community Features
|
Community Centre |
|
Parking Space Total
|
3 |
Building
|
Bathroom Total
|
4 |
|
Bedrooms Above Ground
|
4 |
|
Bedrooms Total
|
4 |
|
Age
|
0 To 5 Years |
|
Amenities
|
Fireplace(s) |
|
Appliances
|
Water Heater, Garage Door Opener Remote(s), Water Meter, Dishwasher, Dryer, Garage Door Opener, Stove, Washer, Window Coverings, Refrigerator |
|
Basement Development
|
Unfinished |
|
Basement Type
|
N/a (unfinished) |
|
Construction Style Attachment
|
Detached |
|
Cooling Type
|
Central Air Conditioning |
|
Exterior Finish
|
Brick, Stone |
|
Fireplace Present
|
Yes |
|
Fireplace Total
|
1 |
|
Flooring Type
|
Hardwood, Porcelain Tile |
|
Foundation Type
|
Concrete |
|
Half Bath Total
|
1 |
|
Heating Fuel
|
Natural Gas |
|
Heating Type
|
Forced Air |
|
Stories Total
|
2 |
|
Size Interior
|
2500 - 3000 Sqft |
|
Type
|
House |
|
Utility Water
|
Municipal Water |
Parking
|
Attached Garage
|
|
|
Garage
|
|
|
Tandem
|
|
Land
|
Acreage
|
No |
|
Land Amenities
|
Park, Place Of Worship, Schools |
|
Sewer
|
Sanitary Sewer |
|
Size Depth
|
109 Ft |
|
Size Frontage
|
32 Ft |
|
Size Irregular
|
32 X 109 Ft |
|
Size Total Text
|
32 X 109 Ft|under 1/2 Acre |
Rooms
| Level |
Type |
Length |
Width |
Dimensions |
|
Second Level |
Primary Bedroom |
4.88 m |
3.96 m |
4.88 m x 3.96 m |
|
Second Level |
Bedroom 2 |
3.05 m |
3.2 m |
3.05 m x 3.2 m |
|
Second Level |
Bedroom 3 |
3.66 m |
3.66 m |
3.66 m x 3.66 m |
|
Second Level |
Bedroom 4 |
4.27 m |
3.05 m |
4.27 m x 3.05 m |
|
Second Level |
Laundry Room |
3.66 m |
2.01 m |
3.66 m x 2.01 m |
|
Main Level |
Living Room |
6.71 m |
3.66 m |
6.71 m x 3.66 m |
|
Main Level |
Family Room |
4.88 m |
3.96 m |
4.88 m x 3.96 m |
|
Main Level |
Kitchen |
3.81 m |
3.05 m |
3.81 m x 3.05 m |
|
Main Level |
Eating Area |
3.66 m |
3.05 m |
3.66 m x 3.05 m |
Utilities
|
Cable
|
Available |
|
Sewer
|
Installed |
https://www.realtor.ca/real-estate/28217907/2201-lozenby-street-innisfil-alcona-alcona

