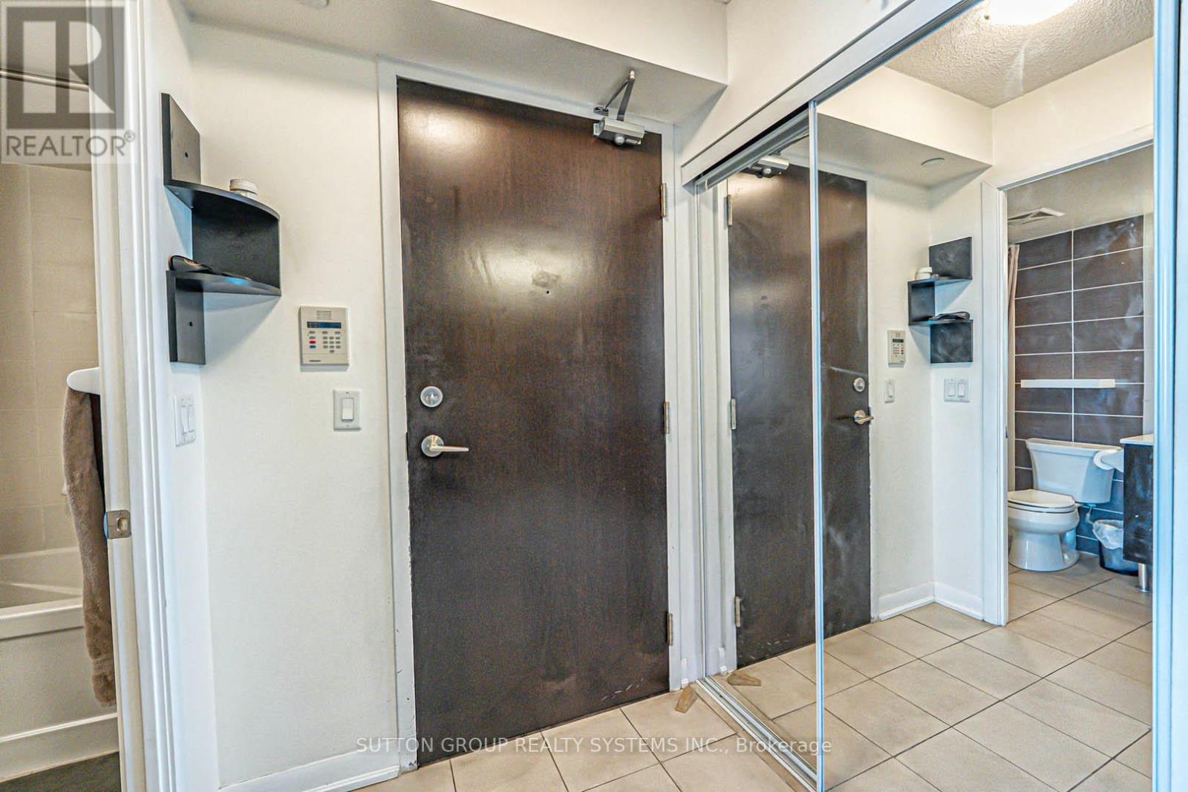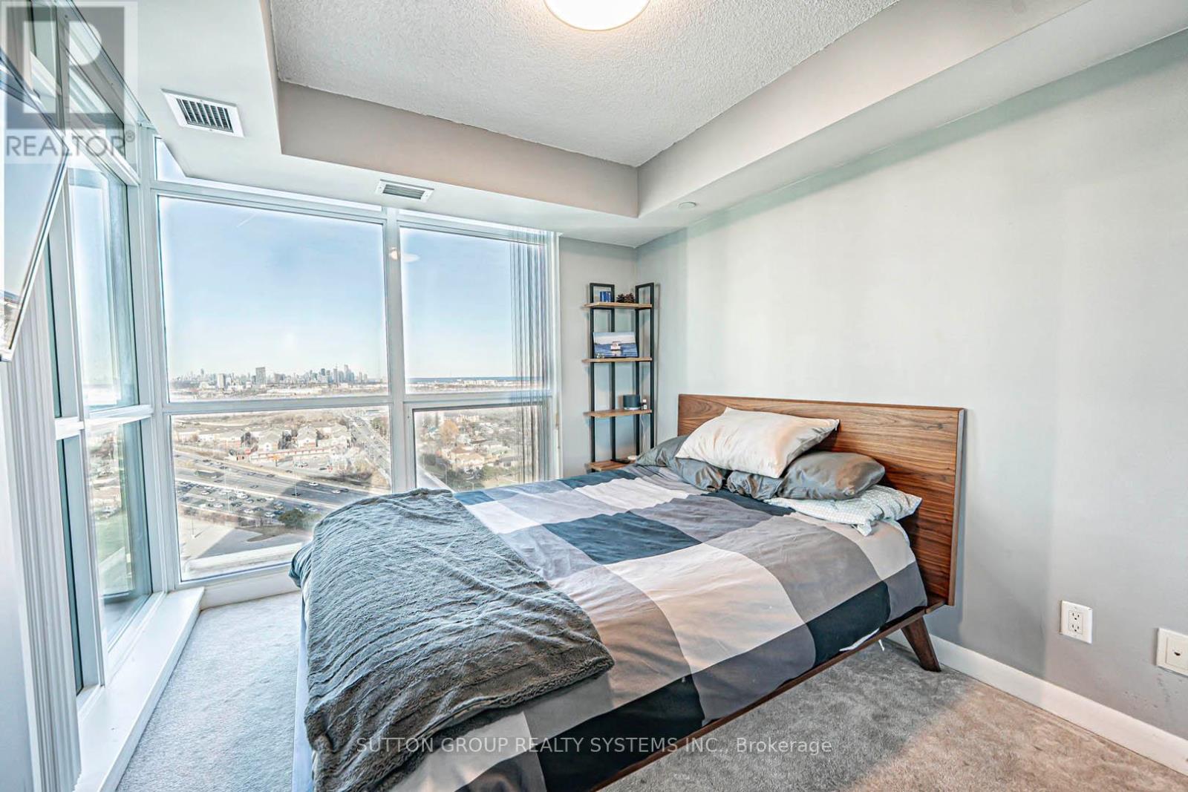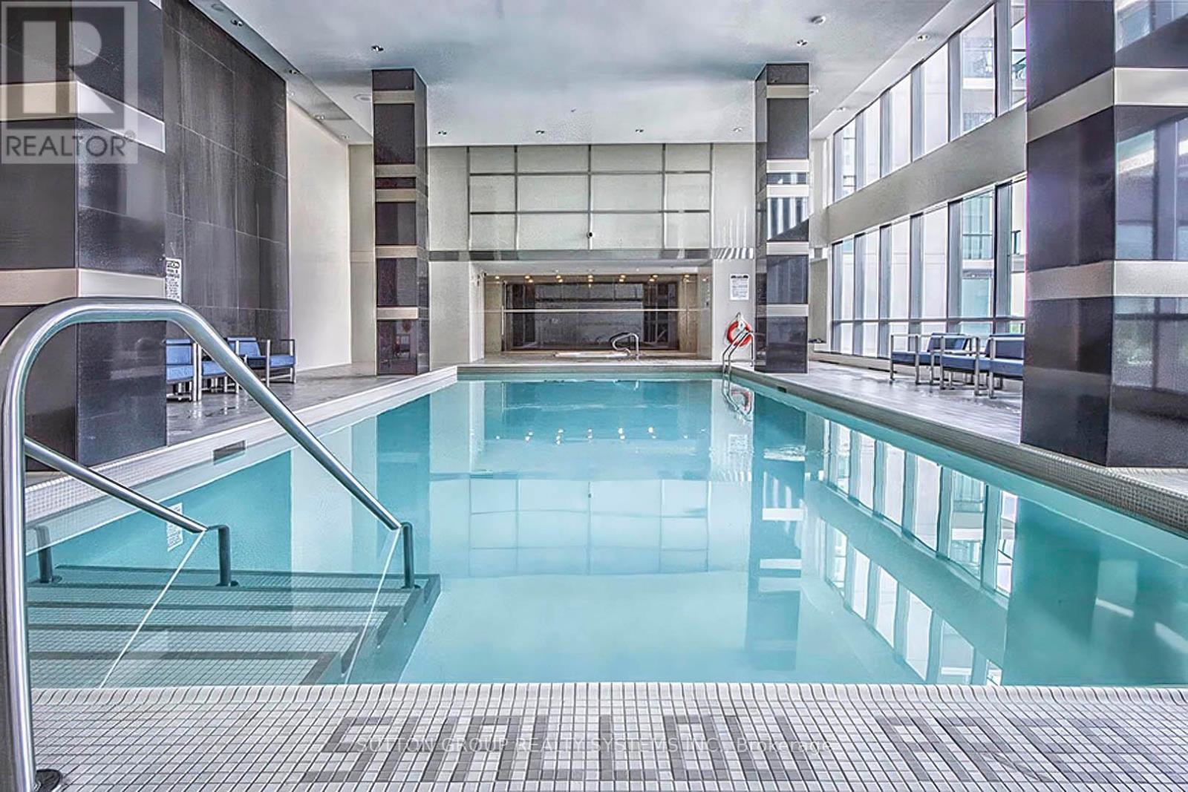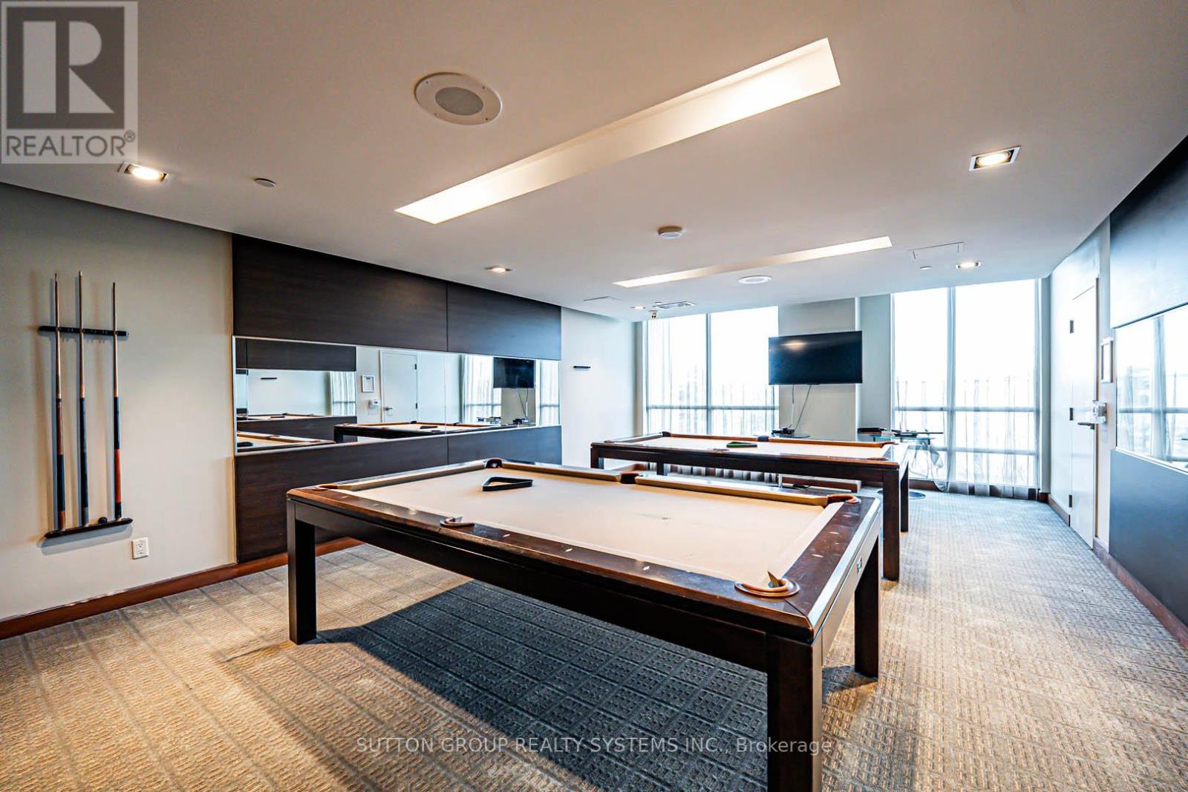2 Bedroom
1 Bathroom
700 - 799 sqft
Central Air Conditioning
Forced Air
$2,550 Monthly
Featuring Spacious Living Room/Dining Room/Kitchen Open Concent With Floor To Ceiling Windows And Amazing Unabstructed View To Downtown Toronto and Lake. Den Can Be Use As Dining Room or Office. Enjoy Sunrises & South East Views In Private Balcony. Just Steps To TTC. Only Minutes To Kipling Subway & Go Train Stations. 15 Min. Drive To Downtown Toronto & Airport. (id:50787)
Property Details
|
MLS® Number
|
W12062793 |
|
Property Type
|
Single Family |
|
Neigbourhood
|
Etobicoke City Centre |
|
Community Name
|
Islington-City Centre West |
|
Community Features
|
Pet Restrictions |
|
Features
|
Balcony |
|
Parking Space Total
|
1 |
Building
|
Bathroom Total
|
1 |
|
Bedrooms Above Ground
|
1 |
|
Bedrooms Below Ground
|
1 |
|
Bedrooms Total
|
2 |
|
Amenities
|
Exercise Centre, Party Room, Sauna, Visitor Parking, Storage - Locker |
|
Appliances
|
Dishwasher, Dryer, Microwave, Stove, Washer, Window Coverings, Refrigerator |
|
Cooling Type
|
Central Air Conditioning |
|
Exterior Finish
|
Concrete |
|
Flooring Type
|
Laminate, Carpeted |
|
Heating Fuel
|
Natural Gas |
|
Heating Type
|
Forced Air |
|
Size Interior
|
700 - 799 Sqft |
|
Type
|
Apartment |
Parking
Land
Rooms
| Level |
Type |
Length |
Width |
Dimensions |
|
Flat |
Living Room |
5.82 m |
3.32 m |
5.82 m x 3.32 m |
|
Flat |
Dining Room |
5.82 m |
3.32 m |
5.82 m x 3.32 m |
|
Flat |
Kitchen |
3.31 m |
3.32 m |
3.31 m x 3.32 m |
|
Flat |
Bedroom |
3.17 m |
2.81 m |
3.17 m x 2.81 m |
|
Flat |
Den |
2.44 m |
2.14 m |
2.44 m x 2.14 m |
https://www.realtor.ca/real-estate/28122480/2201-215-sherway-gardens-road-toronto-islington-city-centre-west-islington-city-centre-west































