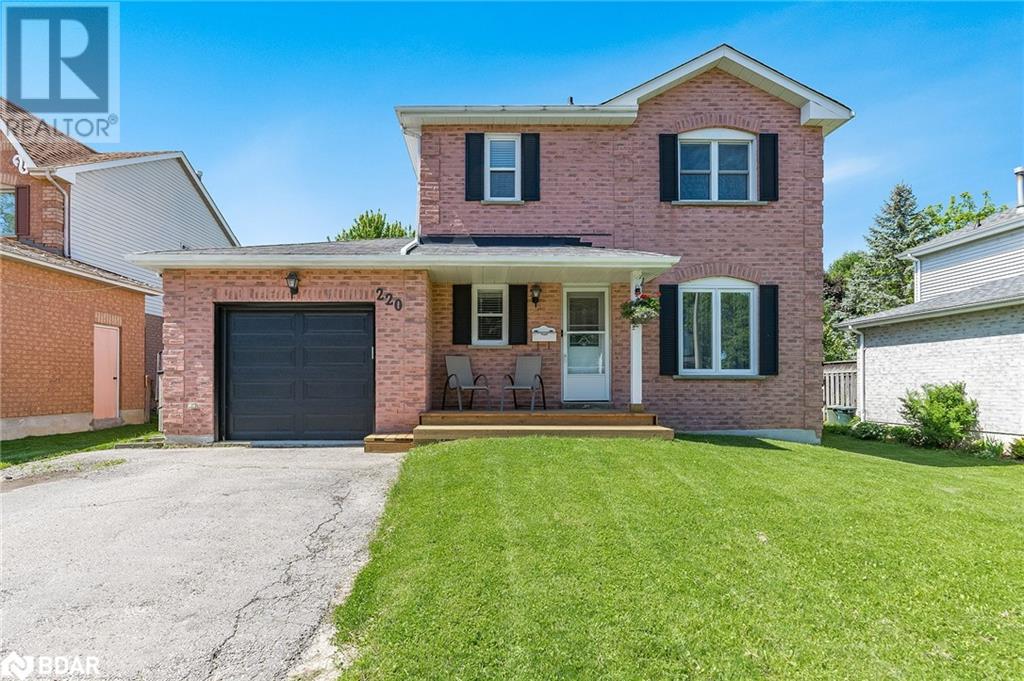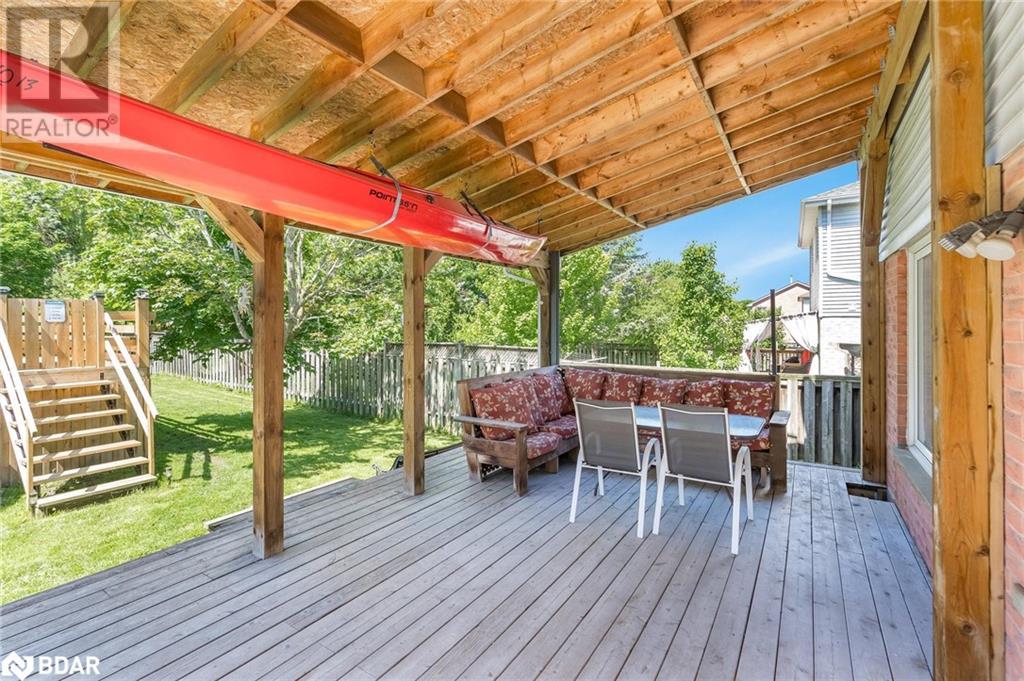4 Bedroom
3 Bathroom
1888 sqft
2 Level
Fireplace
Above Ground Pool
Central Air Conditioning
Forced Air
$799,000
Top 5 Reasons You Will Love This Home: 1) Excellent family home situated on a spacious, private lot in one of Barrie's most sought-after neighbourhoods 2) Impeccably maintained and turn-key, this home features a fully finished basement for additional living space 3) Fully fenced backyard oasis flaunting a large deck, and an above-ground pool, perfect for relaxation and entertaining outdoors 4) Conveniently located close to outstanding schools, within walking distance to parks, and near a variety of amenities, making it ideal for family living 5) The garage has been converted into additional living space, perfect for a home business, offering flexibility with the potential to be converted back to a full garage. 1,888 fin.sq.ft. Age 32. Visit our website for more detailed information. (id:50787)
Property Details
|
MLS® Number
|
40613603 |
|
Property Type
|
Single Family |
|
Amenities Near By
|
Beach, Park, Schools |
|
Equipment Type
|
None |
|
Features
|
Paved Driveway |
|
Parking Space Total
|
3 |
|
Pool Type
|
Above Ground Pool |
|
Rental Equipment Type
|
None |
Building
|
Bathroom Total
|
3 |
|
Bedrooms Above Ground
|
3 |
|
Bedrooms Below Ground
|
1 |
|
Bedrooms Total
|
4 |
|
Appliances
|
Dishwasher, Refrigerator, Stove |
|
Architectural Style
|
2 Level |
|
Basement Development
|
Finished |
|
Basement Type
|
Full (finished) |
|
Constructed Date
|
1992 |
|
Construction Style Attachment
|
Detached |
|
Cooling Type
|
Central Air Conditioning |
|
Exterior Finish
|
Brick |
|
Fireplace Present
|
Yes |
|
Fireplace Total
|
1 |
|
Foundation Type
|
Poured Concrete |
|
Half Bath Total
|
1 |
|
Heating Fuel
|
Natural Gas |
|
Heating Type
|
Forced Air |
|
Stories Total
|
2 |
|
Size Interior
|
1888 Sqft |
|
Type
|
House |
|
Utility Water
|
Municipal Water |
Parking
Land
|
Acreage
|
No |
|
Fence Type
|
Fence |
|
Land Amenities
|
Beach, Park, Schools |
|
Sewer
|
Municipal Sewage System |
|
Size Depth
|
135 Ft |
|
Size Frontage
|
52 Ft |
|
Size Total Text
|
Under 1/2 Acre |
|
Zoning Description
|
R2 |
Rooms
| Level |
Type |
Length |
Width |
Dimensions |
|
Second Level |
4pc Bathroom |
|
|
Measurements not available |
|
Second Level |
Bedroom |
|
|
10'11'' x 9'0'' |
|
Second Level |
Bedroom |
|
|
13'8'' x 9'5'' |
|
Second Level |
Primary Bedroom |
|
|
15'1'' x 11'4'' |
|
Basement |
Laundry Room |
|
|
10'3'' x 5'5'' |
|
Basement |
3pc Bathroom |
|
|
Measurements not available |
|
Basement |
Bedroom |
|
|
10'4'' x 8'0'' |
|
Basement |
Family Room |
|
|
13'7'' x 9'8'' |
|
Main Level |
2pc Bathroom |
|
|
Measurements not available |
|
Main Level |
Living Room/dining Room |
|
|
24'4'' x 10'4'' |
|
Main Level |
Kitchen |
|
|
10'9'' x 10'6'' |
https://www.realtor.ca/real-estate/27107734/220-mary-anne-drive-barrie
























