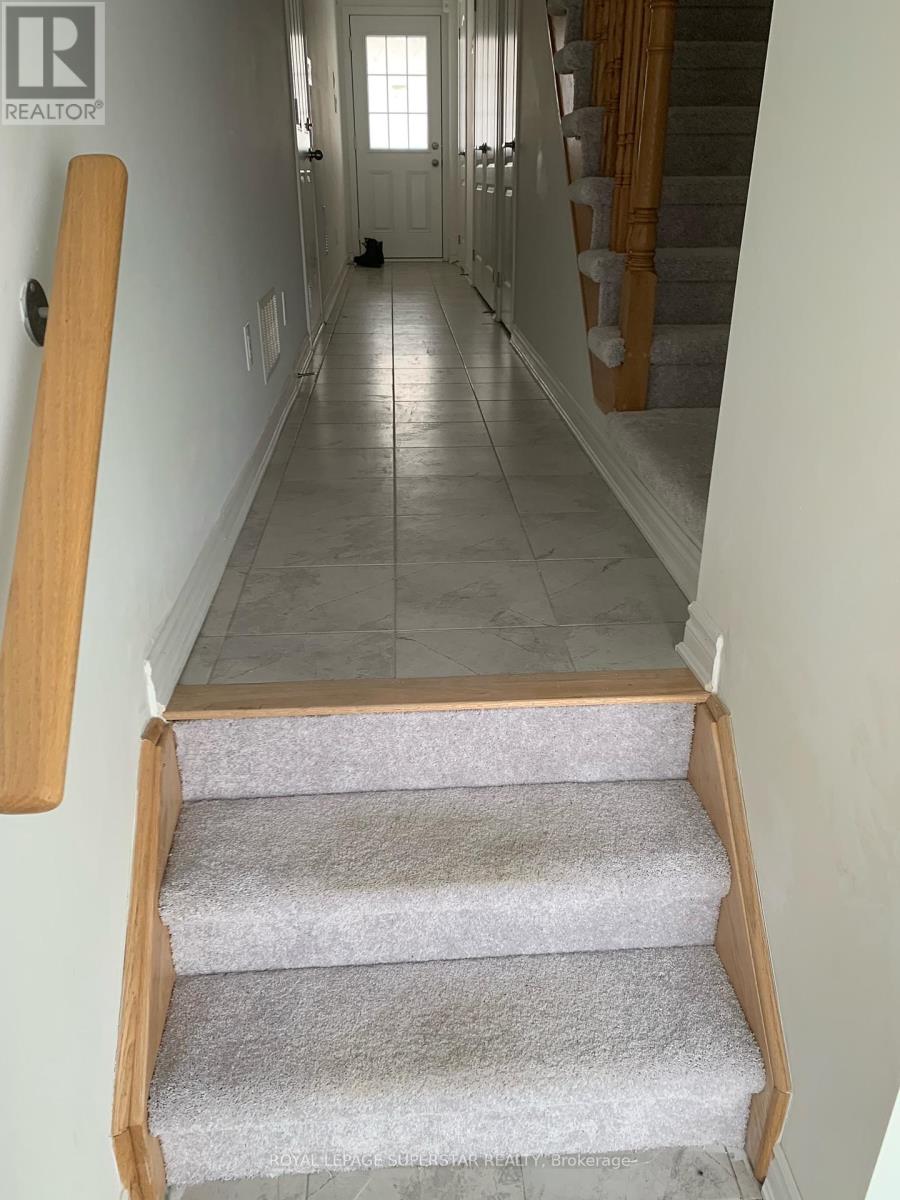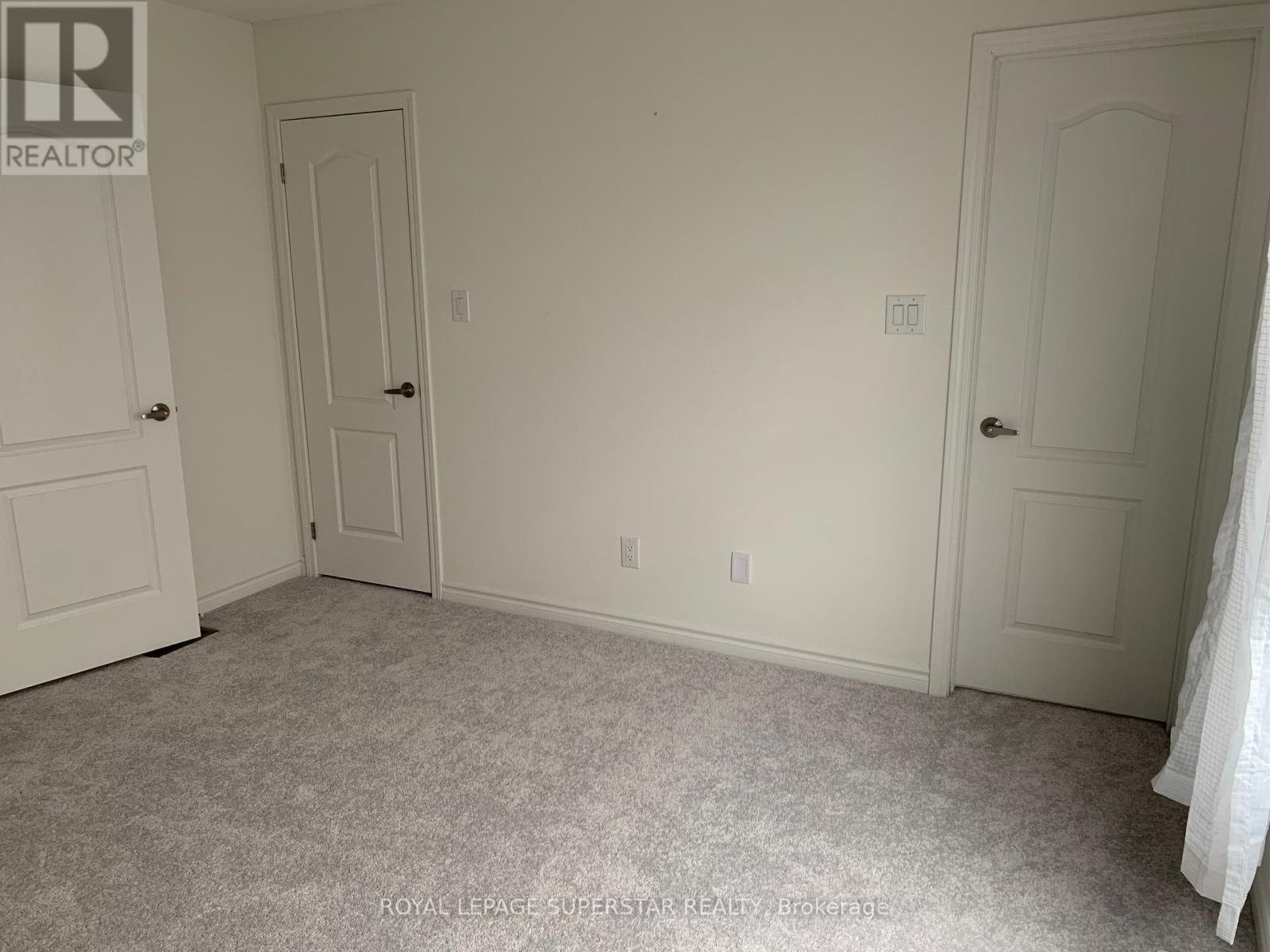289-597-1980
infolivingplus@gmail.com
22 Village Gate Drive Wasaga Beach, Ontario L9Z 0J7
4 Bedroom
3 Bathroom
Forced Air
$2,200 Monthly
Spacious & newer 3 Storey, 3 Br, 3 Wr Townhouse With Lots Of Light In Every Corner Located In AStunning Location W/ Golf Course On Site, Short Drive To Blue Mountain, Few Minutes Drive ToMain Wasaga Beach Provincial Park, 25 Mins To Collingwood, All Bedrooms W/ Large Cabinets AndLarge Windows, Separate Living And Dining Space, Upgraded 2 And Half Bathroom And Kitchen,Laminate Flooring In Family Room And Dining. 1 Car Garage and additional Drivway parking, OpenConcept Layout & The Spacious For A Growing Family. (id:50787)
Property Details
| MLS® Number | S12124731 |
| Property Type | Single Family |
| Community Name | Wasaga Beach |
| Amenities Near By | Beach, Schools, Ski Area |
| Parking Space Total | 2 |
Building
| Bathroom Total | 3 |
| Bedrooms Above Ground | 3 |
| Bedrooms Below Ground | 1 |
| Bedrooms Total | 4 |
| Age | 0 To 5 Years |
| Appliances | Blinds, Dishwasher, Dryer, Stove, Washer, Refrigerator |
| Basement Development | Finished |
| Basement Type | N/a (finished) |
| Construction Style Attachment | Attached |
| Exterior Finish | Vinyl Siding |
| Flooring Type | Laminate, Tile |
| Foundation Type | Unknown |
| Half Bath Total | 1 |
| Heating Fuel | Natural Gas |
| Heating Type | Forced Air |
| Stories Total | 3 |
| Type | Row / Townhouse |
| Utility Water | Municipal Water |
Parking
| Attached Garage | |
| Garage |
Land
| Acreage | No |
| Land Amenities | Beach, Schools, Ski Area |
| Surface Water | Lake/pond |
Rooms
| Level | Type | Length | Width | Dimensions |
|---|---|---|---|---|
| Second Level | Primary Bedroom | 12.33 m | 12 m | 12.33 m x 12 m |
| Second Level | Bedroom 2 | 10.5 m | 8.99 m | 10.5 m x 8.99 m |
| Second Level | Bedroom 3 | 10 m | 8 m | 10 m x 8 m |
| Main Level | Family Room | 16.99 m | 12.5 m | 16.99 m x 12.5 m |
| Main Level | Dining Room | 16.99 m | 10 m | 16.99 m x 10 m |
| Main Level | Kitchen | 13.68 m | 10.5 m | 13.68 m x 10.5 m |
| Main Level | Office | 1 m | 1 m | 1 m x 1 m |
| Ground Level | Bedroom 4 | 13.48 m | 10 m | 13.48 m x 10 m |
https://www.realtor.ca/real-estate/28260747/22-village-gate-drive-wasaga-beach-wasaga-beach
























