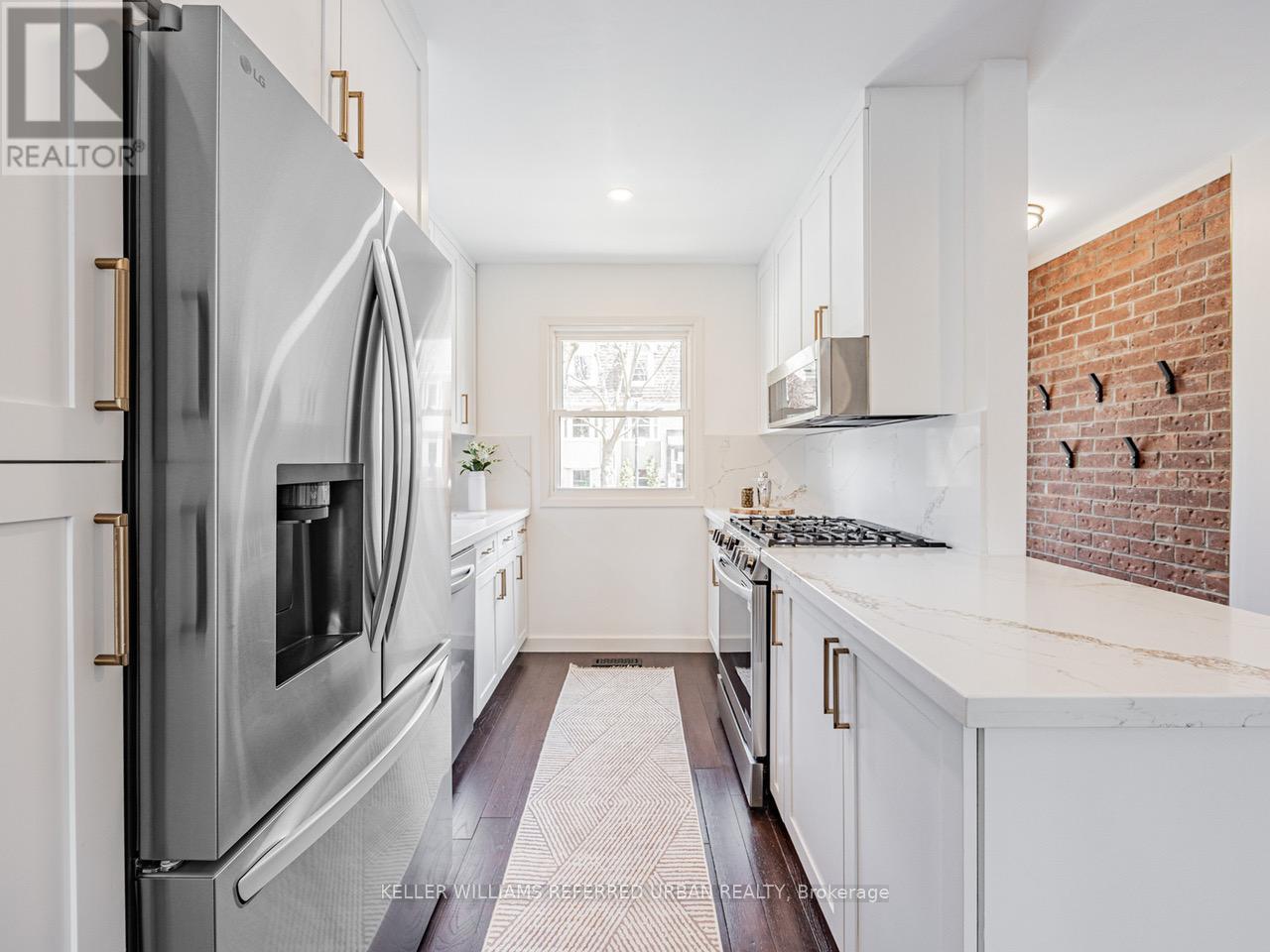22 Valifor Place N Toronto (Greenwood-Coxwell), Ontario M4J 4Z7
$899,000
Welcome to this exceptional two-bedroom, two-bathroom Semi nestled in the vibrant and sought-after community of The Pocket. Thoughtfully renovated from top to bottom, this home is a true showpiece blending modern elegance with comfort and functionality. Every inch has been meticulously detailed, featuring sleek, contemporary finishes and an intuitive layout that offers a seamless flow from room to room. The open-concept main floor is bright and inviting, perfect for entertaining or relaxing in style. The custom kitchen boasts high-end appliances, clean lines, and smart storage, while the bathrooms are spa-inspired retreats with designer touches. Upstairs, spacious bedrooms provide peaceful, light-filled sanctuaries, and the overall ambiance of the home is one of warmth, sophistication, and quiet luxury. Located in the heart of The Pocket, you're just steps from Monach Park, with easy access to transit and all the character this beloved east-end neighbourhood has to offer. This is more than a home, it's a lifestyle. Don't miss your chance to own a truly turnkey gem in one of Toronto's most desirable communities! (id:50787)
Open House
This property has open houses!
2:00 pm
Ends at:4:00 pm
2:00 pm
Ends at:4:00 pm
Property Details
| MLS® Number | E12159423 |
| Property Type | Single Family |
| Community Name | Greenwood-Coxwell |
| Parking Space Total | 2 |
Building
| Bathroom Total | 2 |
| Bedrooms Above Ground | 2 |
| Bedrooms Total | 2 |
| Appliances | Dryer, Microwave, Washer, Window Coverings |
| Basement Development | Finished |
| Basement Type | N/a (finished) |
| Construction Style Attachment | Semi-detached |
| Cooling Type | Central Air Conditioning |
| Exterior Finish | Brick |
| Flooring Type | Hardwood |
| Foundation Type | Unknown |
| Heating Fuel | Natural Gas |
| Heating Type | Forced Air |
| Stories Total | 2 |
| Size Interior | 700 - 1100 Sqft |
| Type | House |
| Utility Water | Municipal Water |
Parking
| No Garage |
Land
| Acreage | No |
| Sewer | Sanitary Sewer |
| Size Depth | 80 Ft ,1 In |
| Size Frontage | 15 Ft |
| Size Irregular | 15 X 80.1 Ft |
| Size Total Text | 15 X 80.1 Ft |
Rooms
| Level | Type | Length | Width | Dimensions |
|---|---|---|---|---|
| Second Level | Primary Bedroom | 3.86 m | 3.61 m | 3.86 m x 3.61 m |
| Second Level | Bedroom 2 | 3.86 m | 2.87 m | 3.86 m x 2.87 m |
| Second Level | Bathroom | 1.52 m | 2.31 m | 1.52 m x 2.31 m |
| Basement | Family Room | 3.63 m | 3.3 m | 3.63 m x 3.3 m |
| Basement | Bathroom | 1.6 m | 1.63 m | 1.6 m x 1.63 m |
| Main Level | Kitchen | 2.86 m | 2.41 m | 2.86 m x 2.41 m |
| Main Level | Living Room | 3.86 m | 3.61 m | 3.86 m x 3.61 m |
| Main Level | Dining Room | 2.95 m | 2.59 m | 2.95 m x 2.59 m |




























