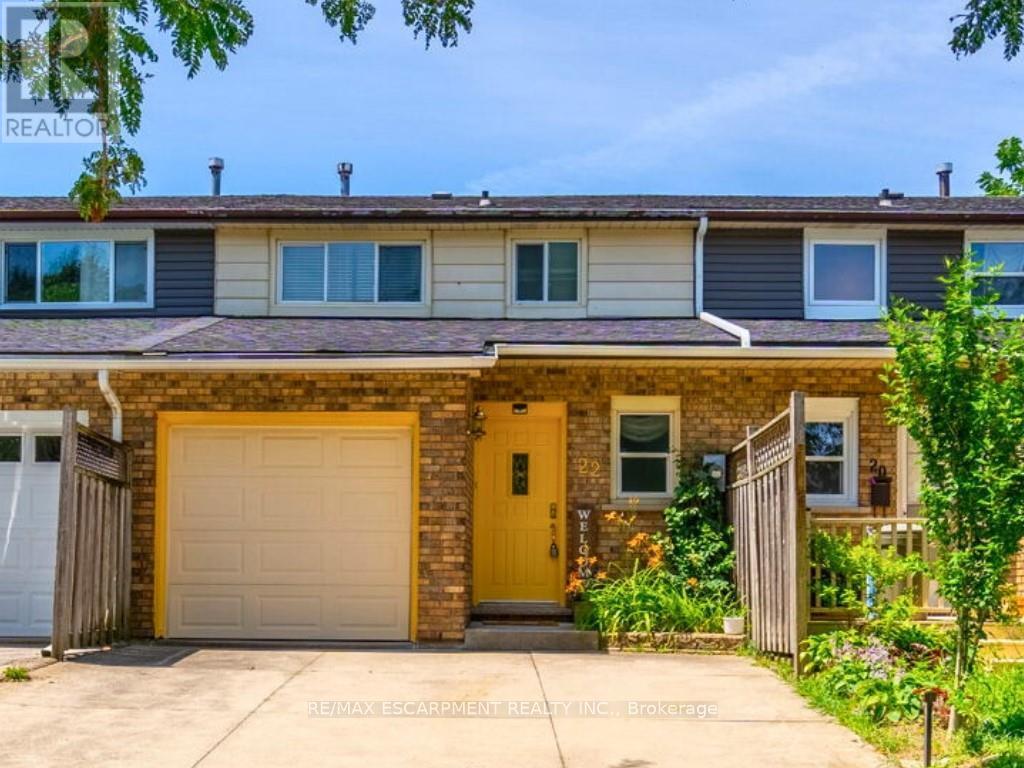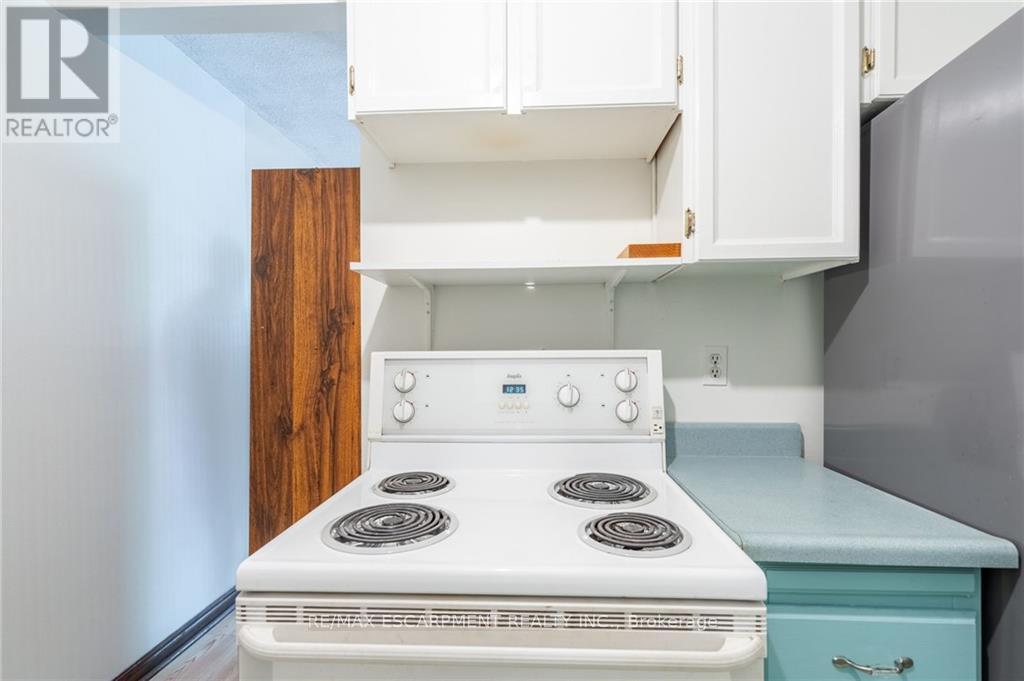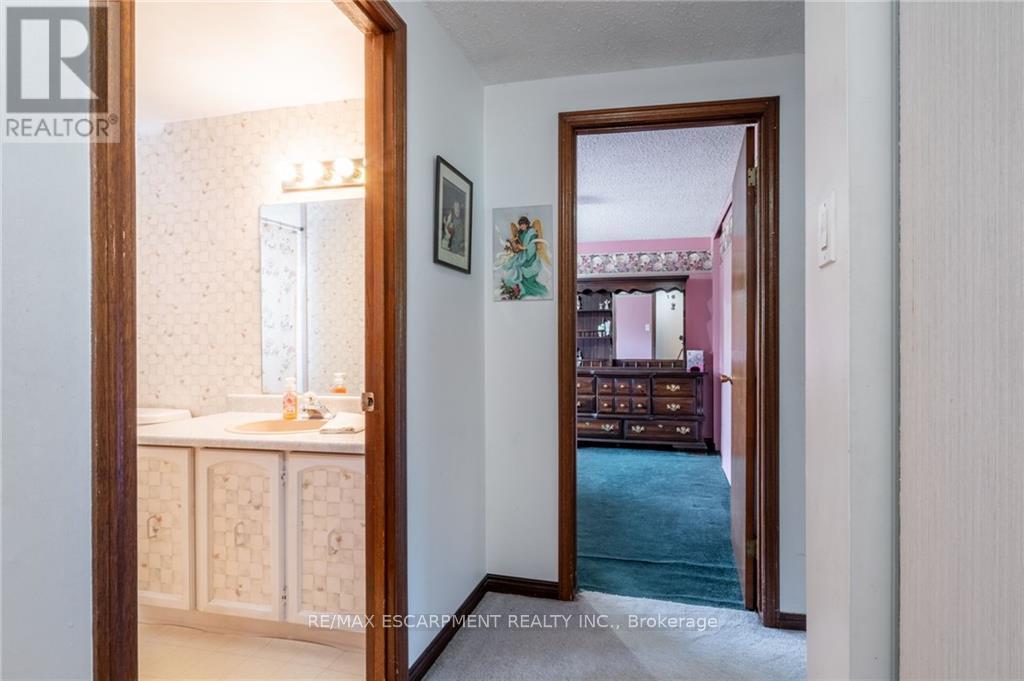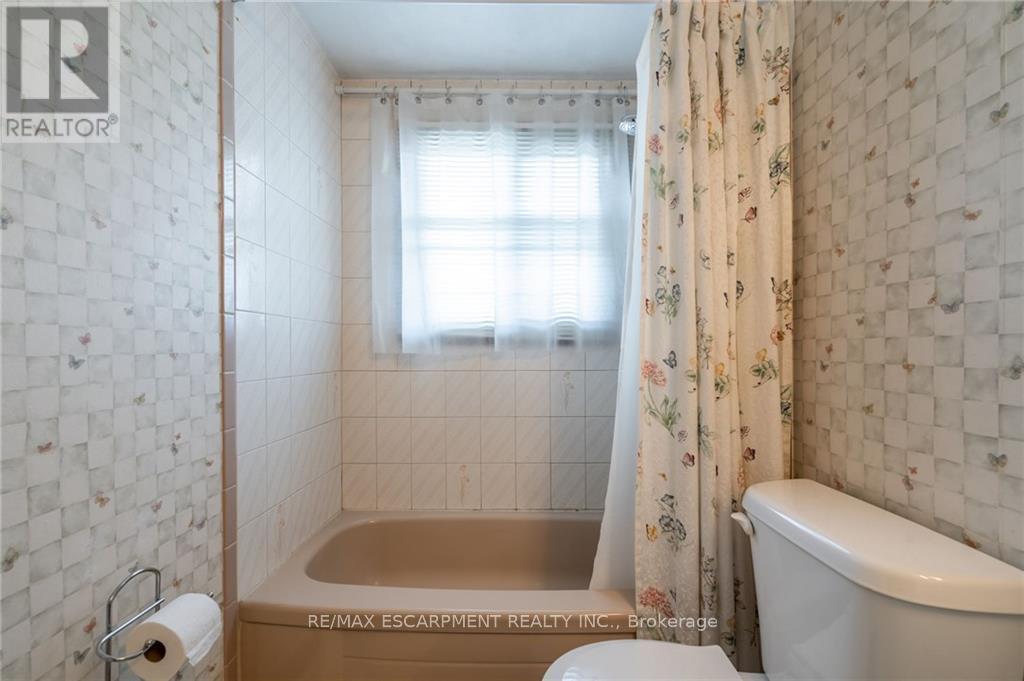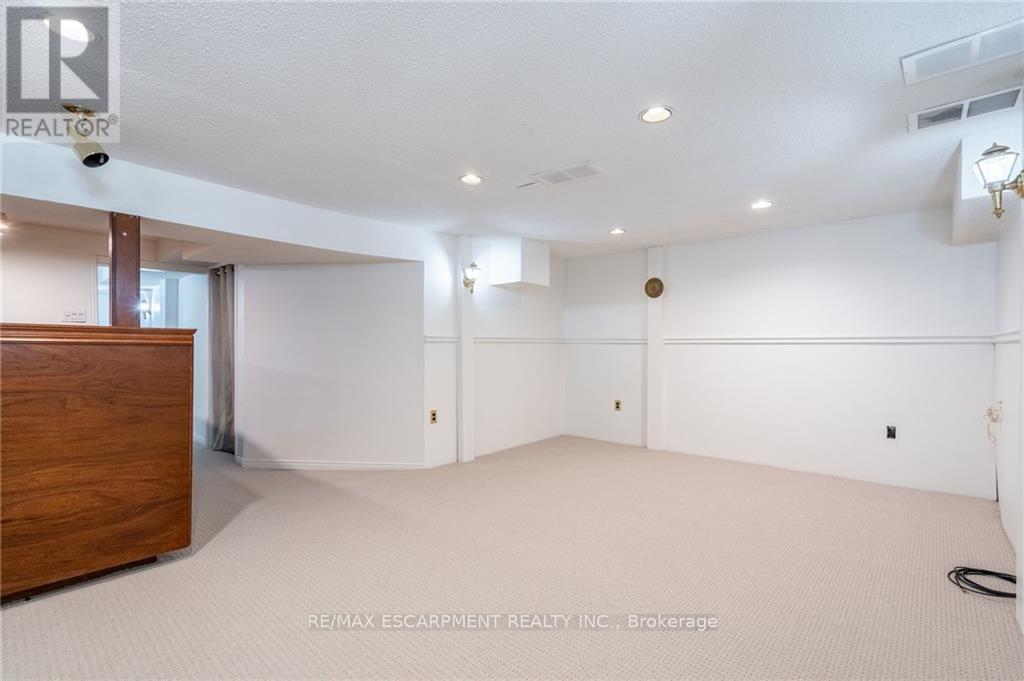3 Bedroom
2 Bathroom
Central Air Conditioning
Forced Air
$499,900
Prime Stoney Creek mountain location! This rare 3-bedroom, 1.5-bath freehold townhome has no fees and a double car driveway. The upper floor features 3 spacious bedrooms and a full 4-piece washroom. The finished basement has new carpet, fresh paint, and a solid wood bar, plus a rec room for movie or sports nights. The main floor offers an updated powder room, direct access to the garage and backyard, and a large bay window in the family room that fills the space with natural light. The separate dining area is ideal for family gatherings, and the backyard offers endless opportunities for a daily getaway. Additional features include an owned furnace and A/C, tankless water heater, updated electrical panel (2023), new water meter (2023), roof replaced in 2017, and garage access. Walk to Felkers Falls Conservation Area and the Bruce Trail, and enjoy proximity to amenities, transit, and excellent highway access. Don't miss this rare opportunity on the Stoney Creek Mountain! (id:50787)
Open House
This property has open houses!
Starts at:
2:00 pm
Ends at:
4:00 pm
Property Details
|
MLS® Number
|
X9014183 |
|
Property Type
|
Single Family |
|
Community Name
|
Stoney Creek Mountain |
|
Amenities Near By
|
Park, Place Of Worship, Public Transit, Schools |
|
Community Features
|
Community Centre |
|
Parking Space Total
|
3 |
Building
|
Bathroom Total
|
2 |
|
Bedrooms Above Ground
|
3 |
|
Bedrooms Total
|
3 |
|
Appliances
|
Dryer, Microwave, Refrigerator, Stove, Washer |
|
Basement Development
|
Finished |
|
Basement Type
|
Full (finished) |
|
Construction Style Attachment
|
Attached |
|
Cooling Type
|
Central Air Conditioning |
|
Exterior Finish
|
Aluminum Siding, Brick |
|
Foundation Type
|
Block |
|
Heating Fuel
|
Natural Gas |
|
Heating Type
|
Forced Air |
|
Stories Total
|
2 |
|
Type
|
Row / Townhouse |
|
Utility Water
|
Municipal Water |
Parking
Land
|
Acreage
|
No |
|
Land Amenities
|
Park, Place Of Worship, Public Transit, Schools |
|
Sewer
|
Sanitary Sewer |
|
Size Irregular
|
20 X 110 Ft |
|
Size Total Text
|
20 X 110 Ft |
Rooms
| Level |
Type |
Length |
Width |
Dimensions |
|
Second Level |
Primary Bedroom |
4.22 m |
3.3 m |
4.22 m x 3.3 m |
|
Second Level |
Bedroom 2 |
3.66 m |
2.67 m |
3.66 m x 2.67 m |
|
Second Level |
Bedroom 3 |
3.63 m |
3.2 m |
3.63 m x 3.2 m |
|
Second Level |
Bathroom |
|
|
Measurements not available |
|
Basement |
Recreational, Games Room |
5.69 m |
4.01 m |
5.69 m x 4.01 m |
|
Basement |
Laundry Room |
3.23 m |
2.24 m |
3.23 m x 2.24 m |
|
Main Level |
Foyer |
5.11 m |
1.37 m |
5.11 m x 1.37 m |
|
Main Level |
Bathroom |
|
|
Measurements not available |
|
Main Level |
Dining Room |
3.15 m |
2.74 m |
3.15 m x 2.74 m |
|
Main Level |
Living Room |
5.92 m |
3.84 m |
5.92 m x 3.84 m |
|
Main Level |
Kitchen |
3.05 m |
2.49 m |
3.05 m x 2.49 m |
https://www.realtor.ca/real-estate/27132697/22-silvervine-drive-hamilton-stoney-creek-mountain

