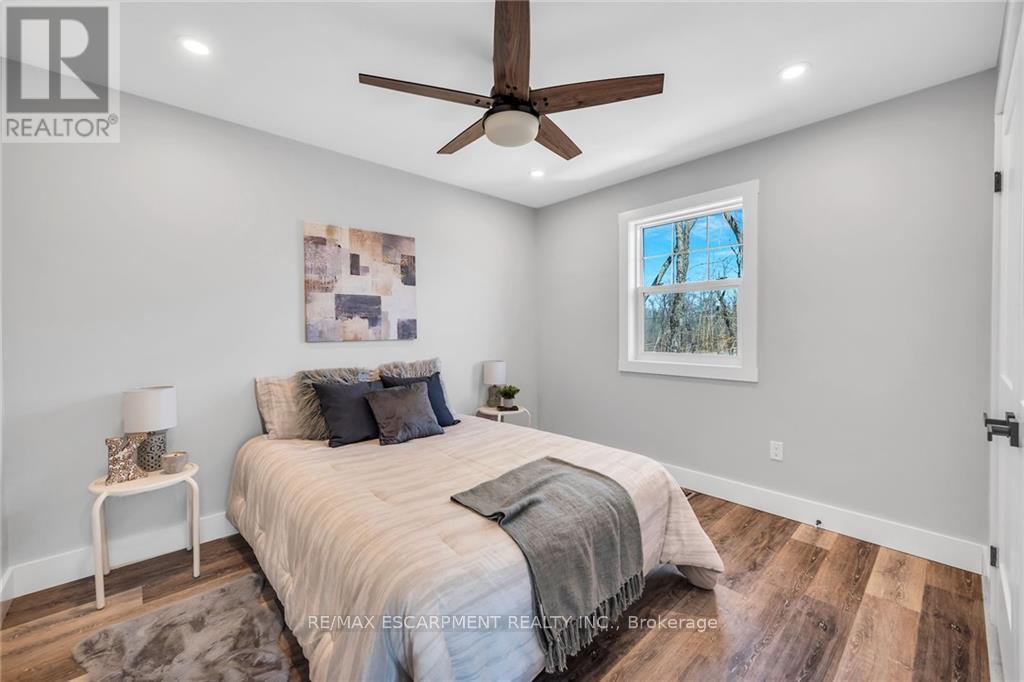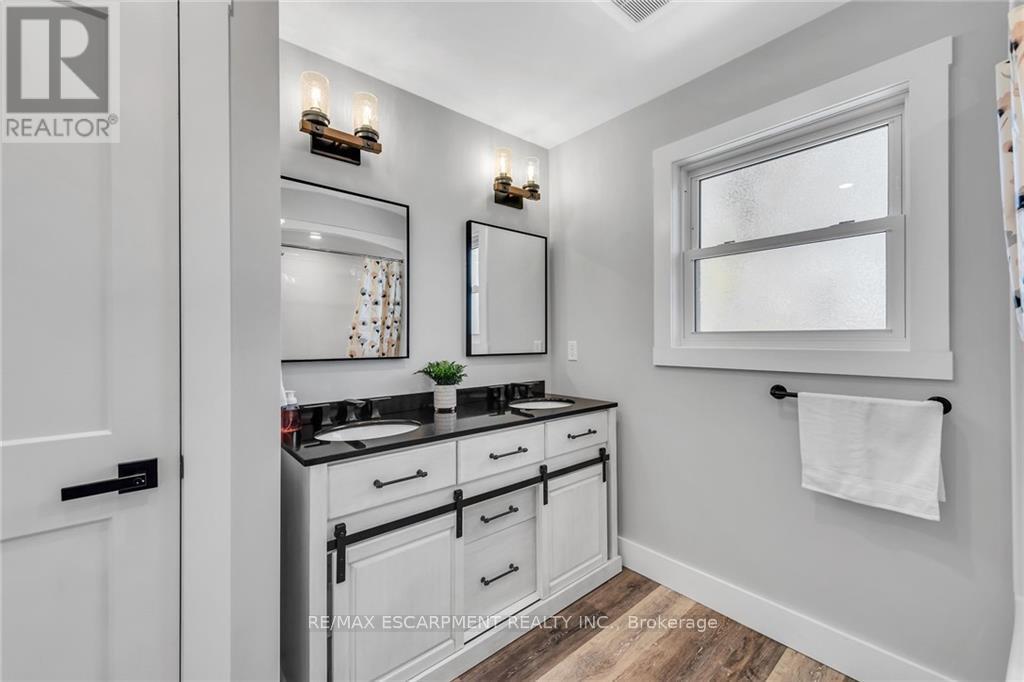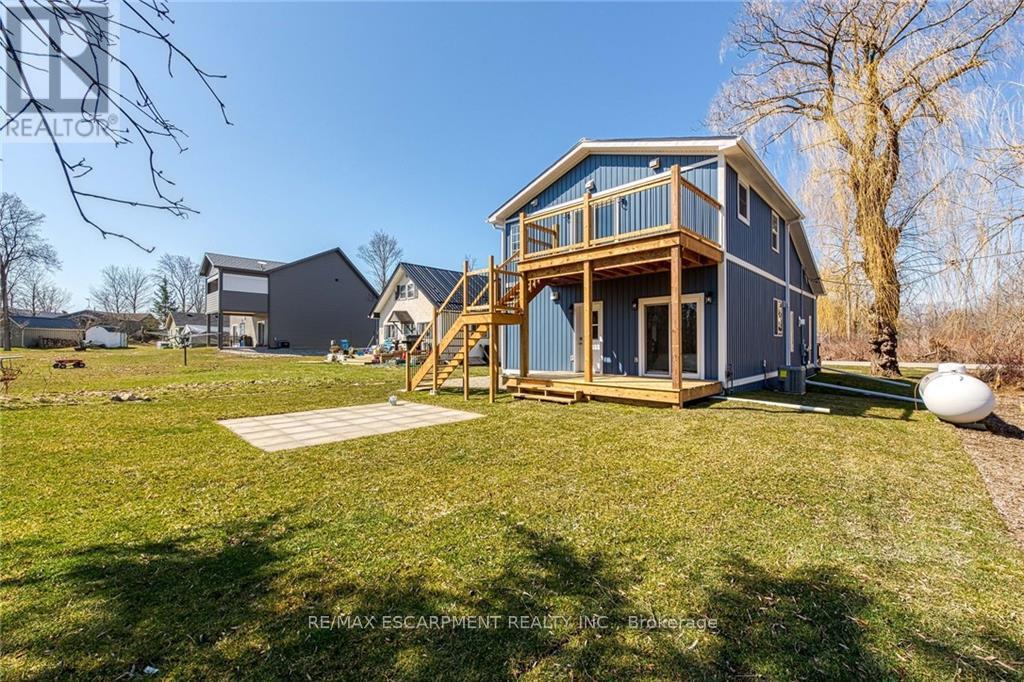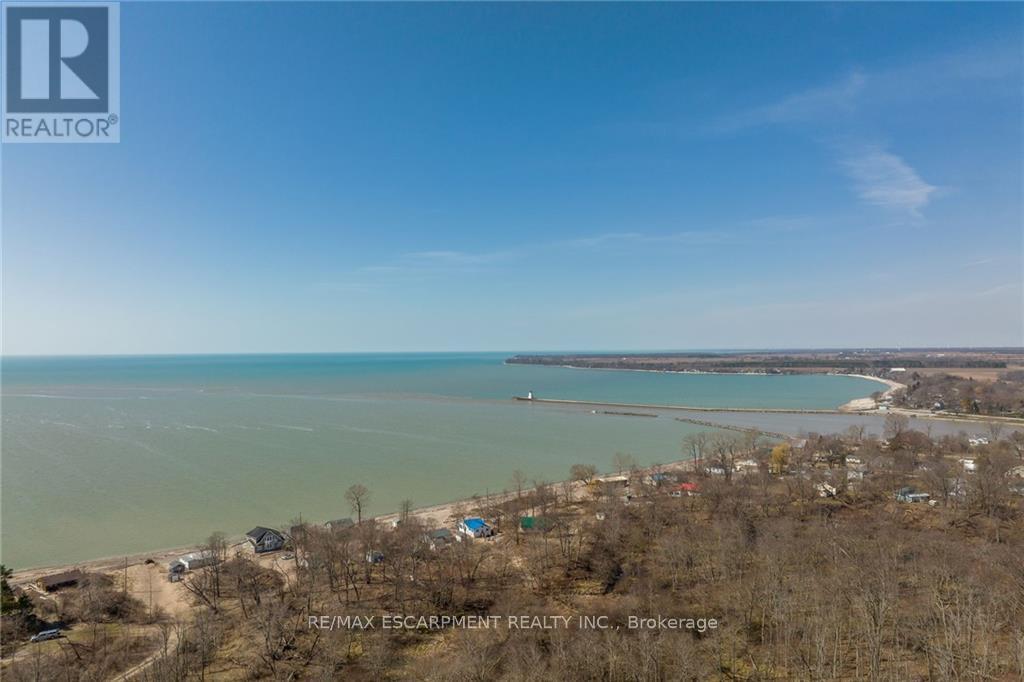3 Bedroom
2 Bathroom
Fireplace
Central Air Conditioning, Air Exchanger
Forced Air
$649,900
Beautifully finished 3 bedroom, 2 bathroom Lowbanks Lakehouse situated on 49 x 145 lot on sought after, quiet Siddall Road with access to gorgeous sand beach & partial lake views. Absolutely no work to do - professionally renovated from top to bottom over the past 12 months highlighted by steel roof, vinyl sided exterior, front deck, large back deck, & upper level deck with walk out from 2nd floor, spray foam insulation throughout, new wiring & 200 amp panel, plumbing, drywall, fixtures, helical pile foundation, new furnace, A/C, & on demand HWH, windows, doors, fibre optic internet/cable, & more! The flowing interior layout offers over 1400 sq ft of distinguished living space featuring family room with vaulted ceilings, exposed wood beams, & floor to ceiling stone fireplace, eat in kitchen with quartz countertops & backsplash, dining area, MF bedroom, & 3 pc MF bathroom. The upper level includes 2 spacious bedrooms, laundry room, & 4 pc bathroom. Experience Lake Erie Living! (id:50787)
Property Details
|
MLS® Number
|
X9296529 |
|
Property Type
|
Single Family |
|
Community Name
|
Dunnville |
|
Parking Space Total
|
5 |
Building
|
Bathroom Total
|
2 |
|
Bedrooms Above Ground
|
3 |
|
Bedrooms Total
|
3 |
|
Basement Development
|
Unfinished |
|
Basement Type
|
Crawl Space (unfinished) |
|
Construction Style Attachment
|
Detached |
|
Cooling Type
|
Central Air Conditioning, Air Exchanger |
|
Exterior Finish
|
Vinyl Siding |
|
Fireplace Present
|
Yes |
|
Heating Fuel
|
Propane |
|
Heating Type
|
Forced Air |
|
Stories Total
|
2 |
|
Type
|
House |
Parking
Land
|
Acreage
|
No |
|
Sewer
|
Holding Tank |
|
Size Depth
|
150 Ft |
|
Size Frontage
|
50 Ft |
|
Size Irregular
|
50 X 150 Ft |
|
Size Total Text
|
50 X 150 Ft |
Rooms
| Level |
Type |
Length |
Width |
Dimensions |
|
Second Level |
Bedroom |
3.05 m |
3.43 m |
3.05 m x 3.43 m |
|
Second Level |
Bedroom |
3.05 m |
3.43 m |
3.05 m x 3.43 m |
|
Second Level |
Bathroom |
2.69 m |
2.39 m |
2.69 m x 2.39 m |
|
Second Level |
Laundry Room |
1.55 m |
1.35 m |
1.55 m x 1.35 m |
|
Main Level |
Kitchen |
3.02 m |
4.14 m |
3.02 m x 4.14 m |
|
Main Level |
Dining Room |
2.64 m |
5.54 m |
2.64 m x 5.54 m |
|
Main Level |
Living Room |
4.42 m |
5.31 m |
4.42 m x 5.31 m |
|
Main Level |
Bathroom |
2.84 m |
1.68 m |
2.84 m x 1.68 m |
|
Main Level |
Utility Room |
1.5 m |
2.72 m |
1.5 m x 2.72 m |
|
Main Level |
Bedroom |
2.87 m |
3.61 m |
2.87 m x 3.61 m |
https://www.realtor.ca/real-estate/27357898/22-siddall-road-haldimand-dunnville-dunnville










































