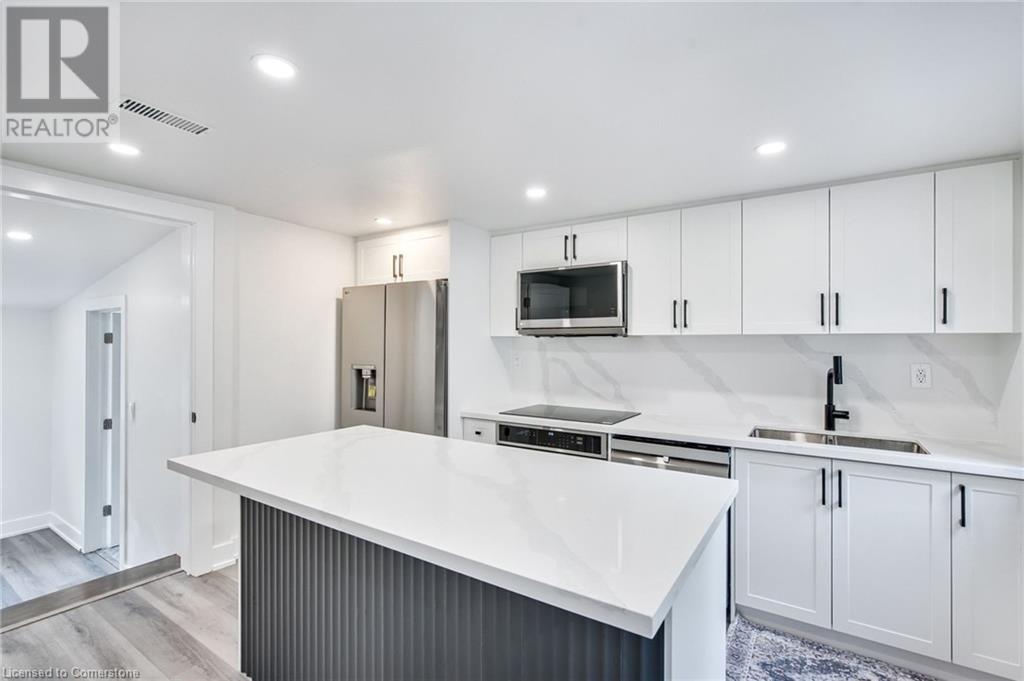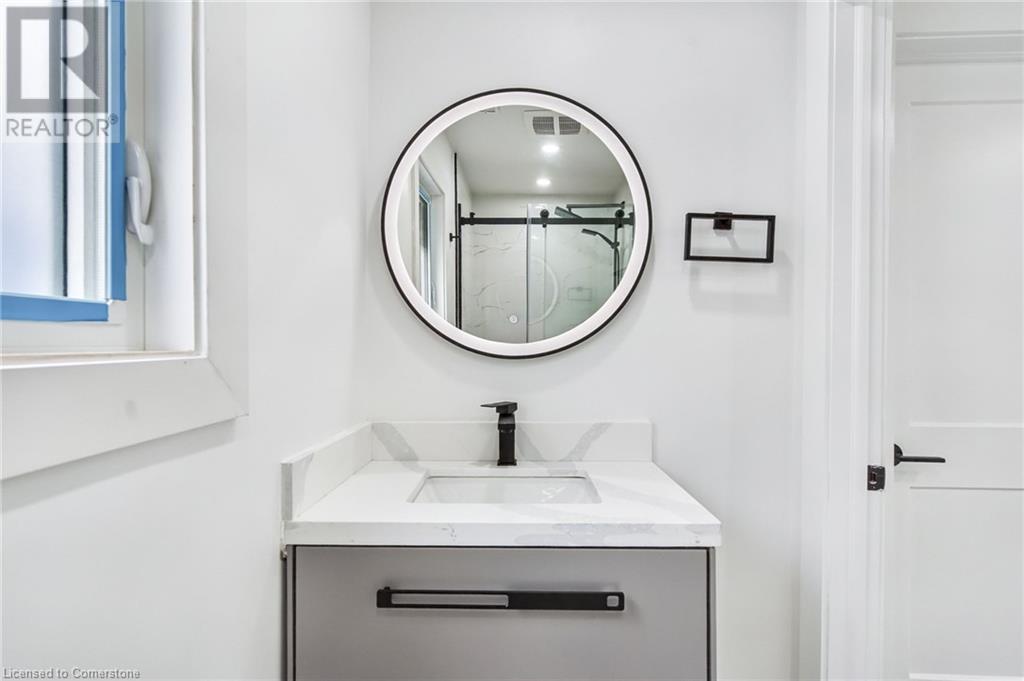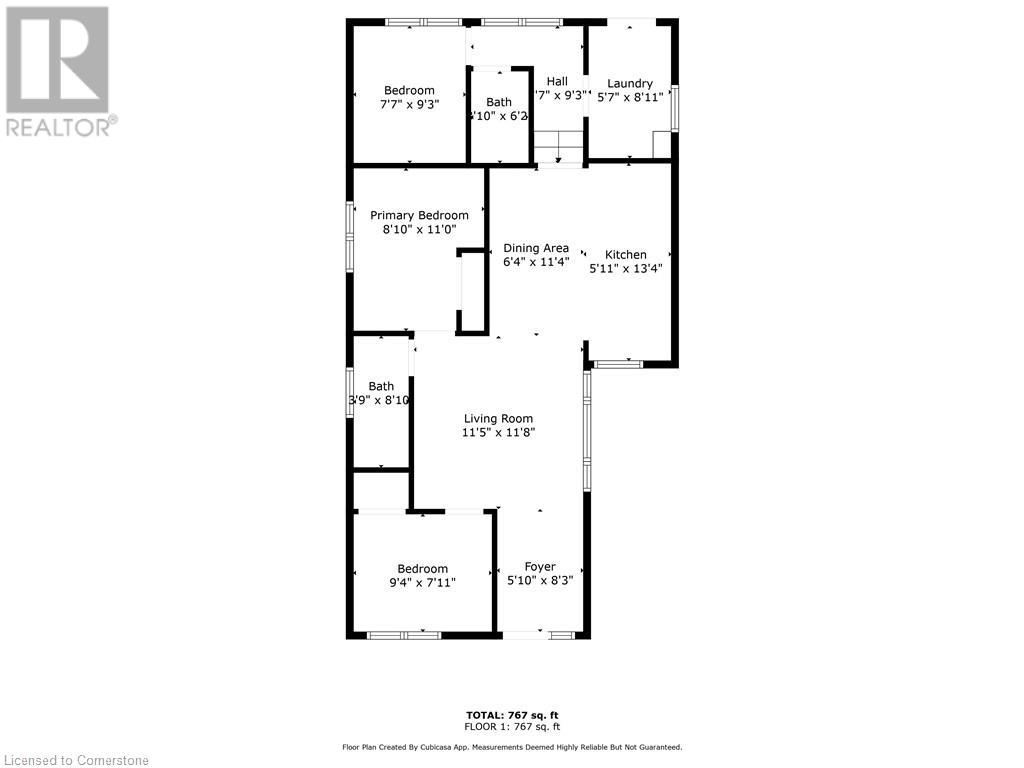22 Shickluna Street St. Catharines, Ontario L2S 1L4
$524,990
Fully updated 3-bedroom, 2-bathroom bungalow featuring an open concept living room and kitchen in the desirable Western Hill neighbourhood of St. Catharines. This modern home showcases quality craftsmanship and premium materials throughout. All windows are newly installed and energy-efficient. Enjoy a brand-new furnace and cooling system, plus a tankless, on-demand water heater with digital controls. The home also offers completely new plumbing and electrical systems with LED lighting. The kitchen is fully renovated with high-end finishes and appliances, complemented by custom, modern high-security doors. Step outside to a private and beautifully landscaped backyard. Conveniently located just 5 minutes to the hospital, Walmart, Canadian Tire, and Best Buy, 3 minutes to downtown, and 6 minutes to the highway. Immediate possession available—perfect for first-time buyers, downsizers, or investors. (id:50787)
Open House
This property has open houses!
2:00 pm
Ends at:4:00 pm
Property Details
| MLS® Number | 40728788 |
| Property Type | Single Family |
| Amenities Near By | Hospital, Public Transit, Schools, Shopping |
| Parking Space Total | 2 |
Building
| Bathroom Total | 2 |
| Bedrooms Above Ground | 3 |
| Bedrooms Total | 3 |
| Appliances | Dishwasher, Dryer, Refrigerator, Stove, Washer |
| Architectural Style | Bungalow |
| Basement Development | Unfinished |
| Basement Type | Crawl Space (unfinished) |
| Construction Style Attachment | Detached |
| Cooling Type | Central Air Conditioning |
| Exterior Finish | Vinyl Siding |
| Foundation Type | Poured Concrete |
| Heating Type | Forced Air |
| Stories Total | 1 |
| Size Interior | 767 Sqft |
| Type | House |
| Utility Water | Municipal Water |
Land
| Access Type | Highway Nearby |
| Acreage | No |
| Land Amenities | Hospital, Public Transit, Schools, Shopping |
| Sewer | Municipal Sewage System |
| Size Depth | 76 Ft |
| Size Frontage | 30 Ft |
| Size Total Text | Under 1/2 Acre |
| Zoning Description | R2 |
Rooms
| Level | Type | Length | Width | Dimensions |
|---|---|---|---|---|
| Main Level | Foyer | 5'10'' x 8'3'' | ||
| Main Level | Laundry Room | 5'7'' x 8'11'' | ||
| Main Level | 4pc Bathroom | Measurements not available | ||
| Main Level | Bedroom | 7'7'' x 9'3'' | ||
| Main Level | Bedroom | 9'4'' x 7'11'' | ||
| Main Level | Primary Bedroom | 8'10'' x 11'0'' | ||
| Main Level | 4pc Bathroom | Measurements not available | ||
| Main Level | Living Room | 11'5'' x 11'8'' | ||
| Main Level | Dining Room | 6'4'' x 11'4'' | ||
| Main Level | Kitchen | 5'11'' x 13'4'' |
https://www.realtor.ca/real-estate/28316051/22-shickluna-street-st-catharines



































