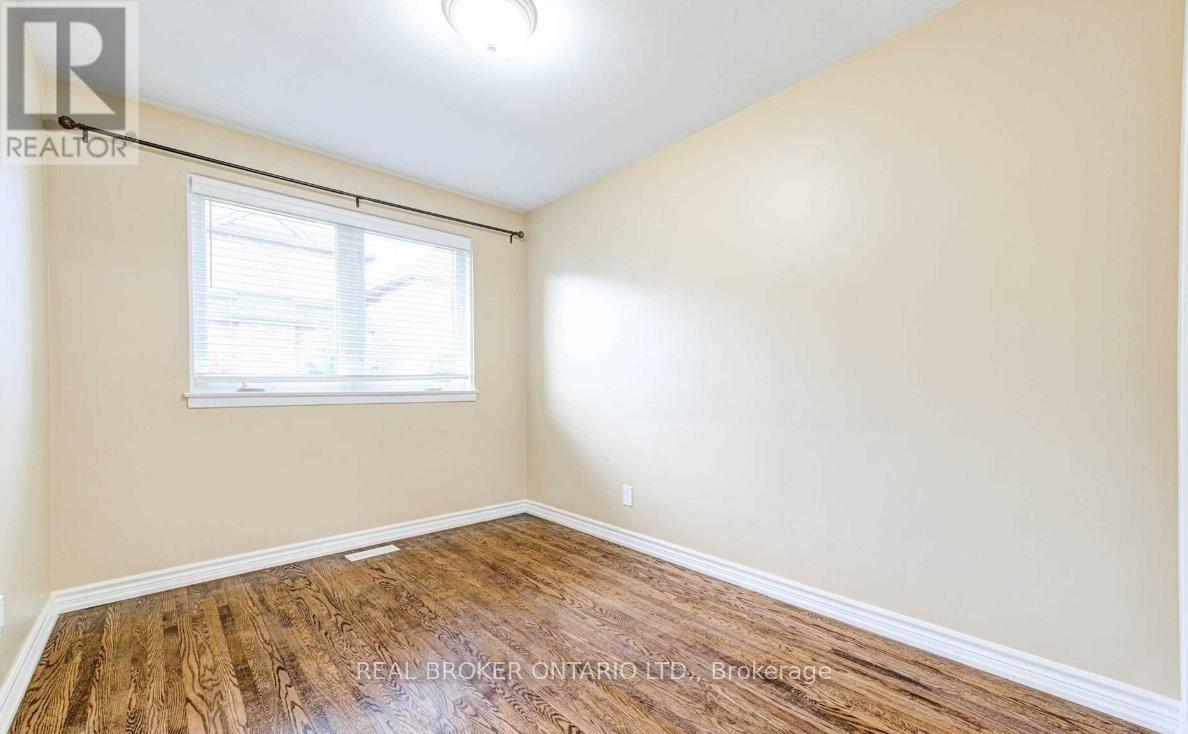4 Bedroom
2 Bathroom
1100 - 1500 sqft
Bungalow
Fireplace
Central Air Conditioning
Forced Air
$3,400 Monthly
Immaculate and move-in-ready 3+ 1 bedroom bungalow in prime Port Union. Bright, spacious and extremely well maintained! A charming family home for a young family or professional couple. Lots of natural sunlight throughout. The combined living & dining room are perfect for unwinding or entertaining. Extend your entertaining to the outdoors in summertime as the living area walks out to a beautiful deck- is perfect for dining or relaxing! Lovely updated eat-In kitchen with lots of storage space for growing/busy families. Spacious bedrooms W/ windows & hardwood floors. Finished basement W/ large rec room, 4th bedroom & beautiful 3-Bathroom. Wonderful family sized backyard W/ large shed. Located Steps To Adam's Park, Trails, TTC, Major Hwy's, Grocery Stores & More! A Short Drive/ Bus to the Rouge Hill Go Station. (id:50787)
Property Details
|
MLS® Number
|
E12051103 |
|
Property Type
|
Single Family |
|
Community Name
|
Centennial Scarborough |
|
Features
|
Carpet Free |
|
Parking Space Total
|
2 |
|
Structure
|
Deck |
Building
|
Bathroom Total
|
2 |
|
Bedrooms Above Ground
|
3 |
|
Bedrooms Below Ground
|
1 |
|
Bedrooms Total
|
4 |
|
Age
|
51 To 99 Years |
|
Appliances
|
Blinds, Dishwasher, Dryer, Microwave, Stove, Washer, Window Coverings, Refrigerator |
|
Architectural Style
|
Bungalow |
|
Basement Development
|
Finished |
|
Basement Type
|
N/a (finished) |
|
Construction Style Attachment
|
Detached |
|
Cooling Type
|
Central Air Conditioning |
|
Exterior Finish
|
Brick, Vinyl Siding |
|
Fireplace Present
|
Yes |
|
Flooring Type
|
Laminate |
|
Foundation Type
|
Block |
|
Heating Fuel
|
Natural Gas |
|
Heating Type
|
Forced Air |
|
Stories Total
|
1 |
|
Size Interior
|
1100 - 1500 Sqft |
|
Type
|
House |
|
Utility Water
|
Municipal Water |
Parking
Land
|
Acreage
|
No |
|
Sewer
|
Sanitary Sewer |
|
Size Depth
|
100 Ft |
|
Size Frontage
|
60 Ft |
|
Size Irregular
|
60 X 100 Ft |
|
Size Total Text
|
60 X 100 Ft |
Rooms
| Level |
Type |
Length |
Width |
Dimensions |
|
Basement |
Laundry Room |
3.62 m |
3.119 m |
3.62 m x 3.119 m |
|
Basement |
Recreational, Games Room |
5.499 m |
4.647 m |
5.499 m x 4.647 m |
|
Basement |
Bedroom |
2.993 m |
1.525 m |
2.993 m x 1.525 m |
|
Basement |
Bathroom |
3.267 m |
3 m |
3.267 m x 3 m |
|
Main Level |
Living Room |
5.665 m |
3.69 m |
5.665 m x 3.69 m |
|
Main Level |
Kitchen |
4.58 m |
3.261 m |
4.58 m x 3.261 m |
|
Main Level |
Primary Bedroom |
4.442 m |
3.264 m |
4.442 m x 3.264 m |
|
Main Level |
Bedroom 2 |
3.414 m |
2.54 m |
3.414 m x 2.54 m |
|
Main Level |
Bedroom 3 |
3.255 m |
2.7 m |
3.255 m x 2.7 m |
|
Main Level |
Bathroom |
2.654 m |
1.492 m |
2.654 m x 1.492 m |
https://www.realtor.ca/real-estate/28095426/22-rozell-road-toronto-centennial-scarborough-centennial-scarborough




























