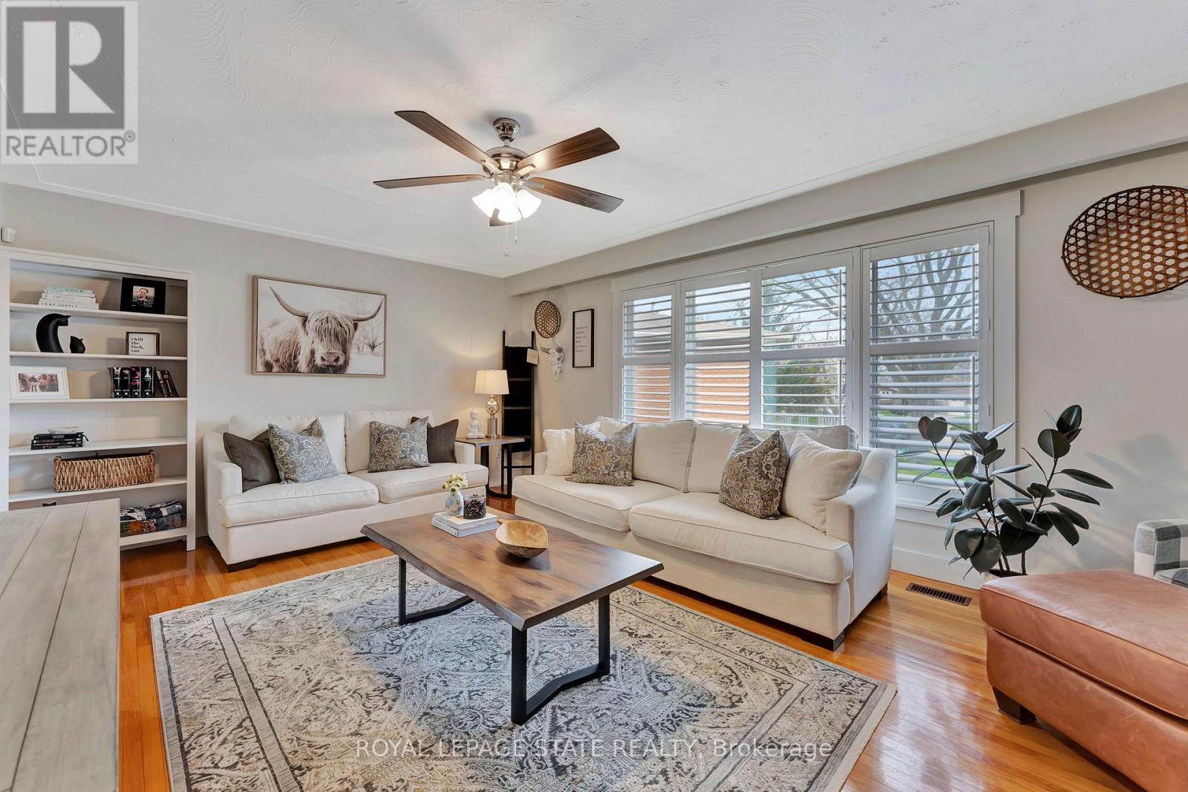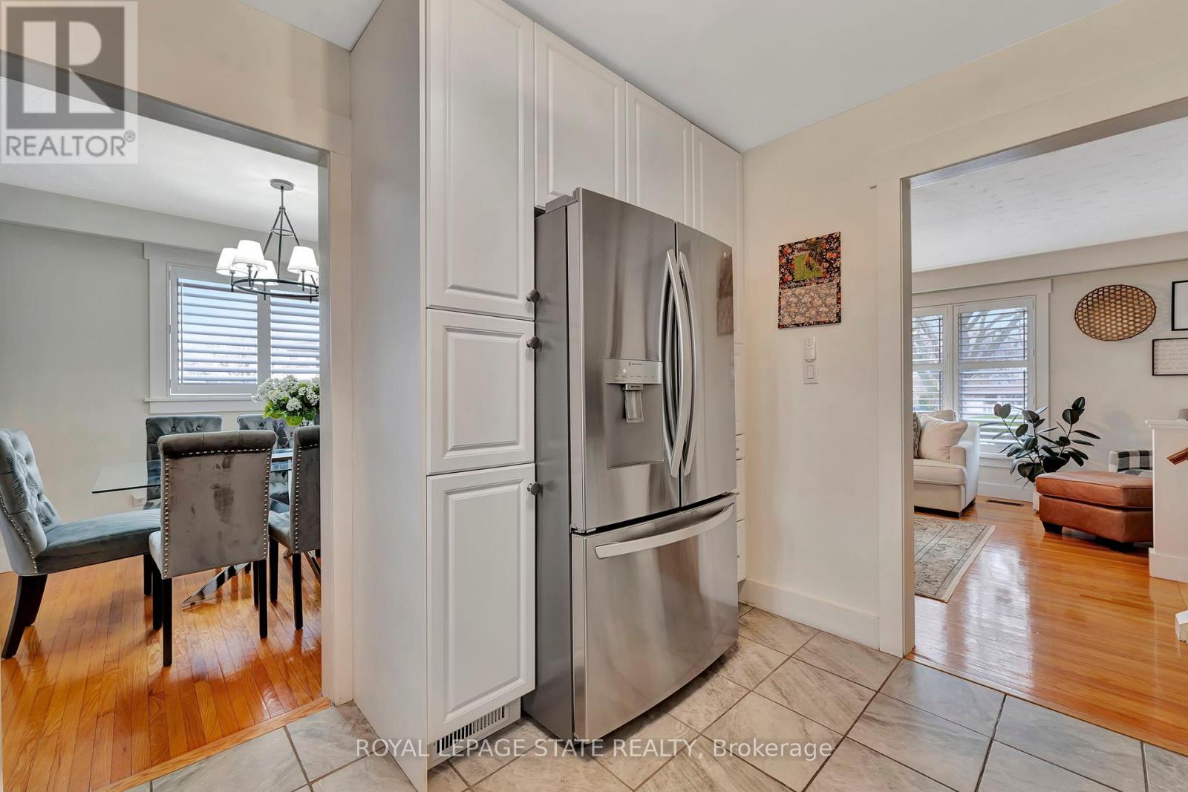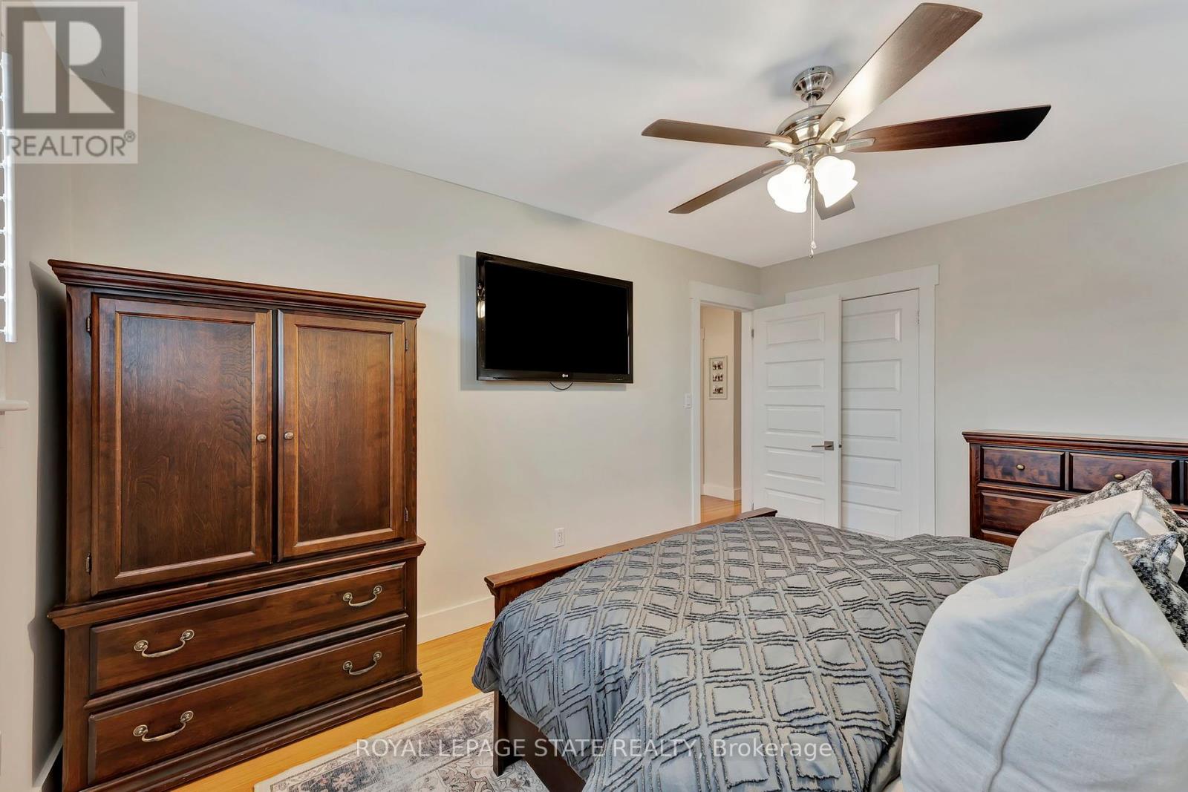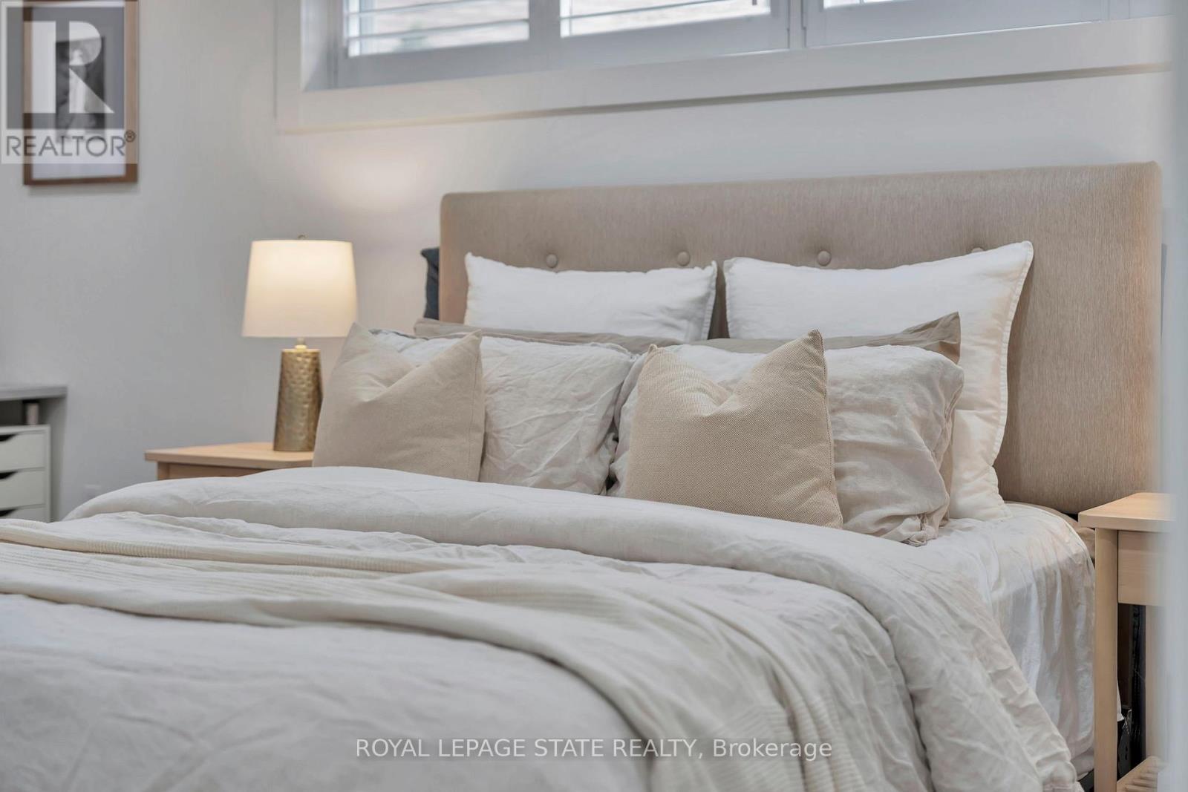289-597-1980
infolivingplus@gmail.com
22 Renner Court Hamilton (Red Hill), Ontario L8K 6J4
4 Bedroom
2 Bathroom
1100 - 1500 sqft
Fireplace
Central Air Conditioning
Forced Air
Landscaped
$859,900
Beautifully appointed & updated 4 LEVEL SIDE SPLIT on a QUIET COURT w/ huge pie shaped lot. Features include 3+1 bdrms., renovated bathrooms ( 2022), a gourmet white kitchen w/ granite, sep. dining room, living room & main floor family room with doors to backyard patio. Enjoy a 3 car concrete driveway, attached garage with inside entry, stunning backyard pergola and stamped concrete patio. The 3rd bedroom is currently a dressing room. Great Red Hill location, near schools, transit,& Hwy's. Nothing to do but move in and enjoy. (id:50787)
Property Details
| MLS® Number | X12107527 |
| Property Type | Single Family |
| Community Name | Red Hill |
| Amenities Near By | Place Of Worship, Public Transit, Schools |
| Equipment Type | None |
| Features | Cul-de-sac, Level Lot, Irregular Lot Size, Flat Site, Carpet Free, Gazebo, Sump Pump |
| Parking Space Total | 3 |
| Rental Equipment Type | None |
| Structure | Patio(s), Shed |
Building
| Bathroom Total | 2 |
| Bedrooms Above Ground | 3 |
| Bedrooms Below Ground | 1 |
| Bedrooms Total | 4 |
| Age | 31 To 50 Years |
| Amenities | Fireplace(s) |
| Appliances | Garage Door Opener Remote(s), Water Heater, Water Meter, Dishwasher, Dryer, Garage Door Opener, Microwave, Stove, Washer, Window Coverings, Refrigerator |
| Basement Development | Finished |
| Basement Type | N/a (finished) |
| Construction Style Attachment | Detached |
| Construction Style Split Level | Sidesplit |
| Cooling Type | Central Air Conditioning |
| Exterior Finish | Brick |
| Fire Protection | Alarm System, Smoke Detectors |
| Fireplace Present | Yes |
| Fireplace Total | 1 |
| Foundation Type | Block |
| Half Bath Total | 1 |
| Heating Fuel | Natural Gas |
| Heating Type | Forced Air |
| Size Interior | 1100 - 1500 Sqft |
| Type | House |
| Utility Water | Municipal Water |
Parking
| Attached Garage | |
| Garage | |
| Inside Entry |
Land
| Acreage | No |
| Fence Type | Fully Fenced |
| Land Amenities | Place Of Worship, Public Transit, Schools |
| Landscape Features | Landscaped |
| Sewer | Sanitary Sewer |
| Size Depth | 116 Ft ,9 In |
| Size Frontage | 29 Ft ,4 In |
| Size Irregular | 29.4 X 116.8 Ft ; Pie Plus Irregular Backyard |
| Size Total Text | 29.4 X 116.8 Ft ; Pie Plus Irregular Backyard|under 1/2 Acre |
Rooms
| Level | Type | Length | Width | Dimensions |
|---|---|---|---|---|
| Second Level | Primary Bedroom | 4.27 m | 3.2 m | 4.27 m x 3.2 m |
| Second Level | Bedroom 2 | 4.09 m | 2.69 m | 4.09 m x 2.69 m |
| Second Level | Bedroom 3 | 3 m | 2.74 m | 3 m x 2.74 m |
| Lower Level | Laundry Room | 3.4 m | 3.38 m | 3.4 m x 3.38 m |
| Lower Level | Bedroom 4 | 5.66 m | 2.89 m | 5.66 m x 2.89 m |
| Lower Level | Bedroom | 2.28 m | 1.52 m | 2.28 m x 1.52 m |
| Ground Level | Foyer | 1.35 m | 4.11 m | 1.35 m x 4.11 m |
| Ground Level | Family Room | 5.59 m | 3.02 m | 5.59 m x 3.02 m |
| In Between | Kitchen | 3.4 m | 3 m | 3.4 m x 3 m |
| In Between | Dining Room | 3.43 m | 2.77 m | 3.43 m x 2.77 m |
| In Between | Living Room | 5.94 m | 4.01 m | 5.94 m x 4.01 m |
https://www.realtor.ca/real-estate/28223218/22-renner-court-hamilton-red-hill-red-hill















































