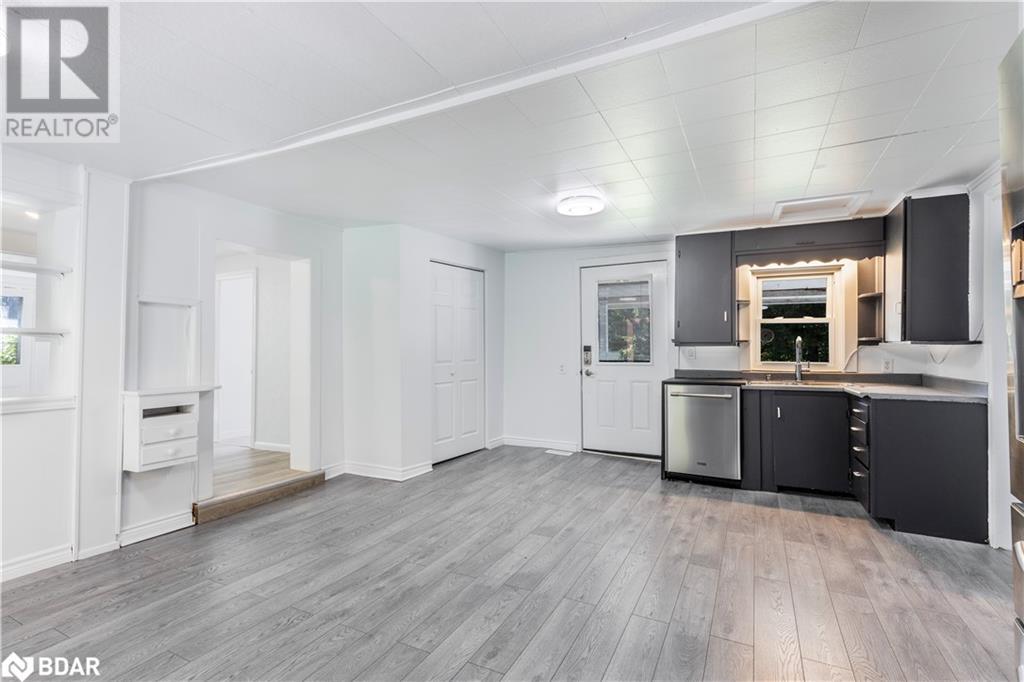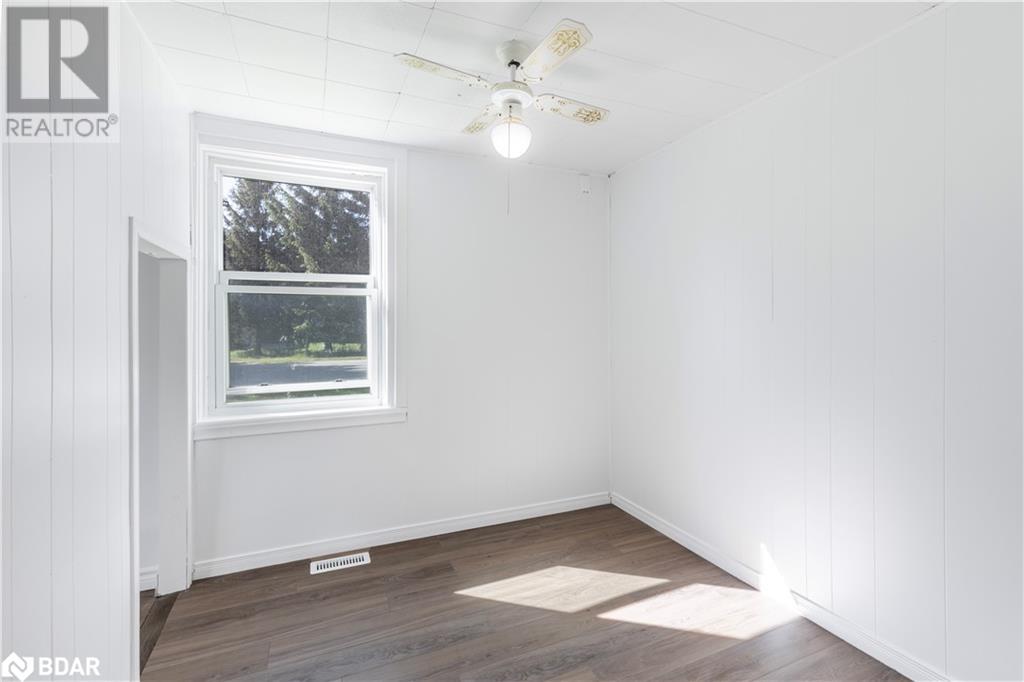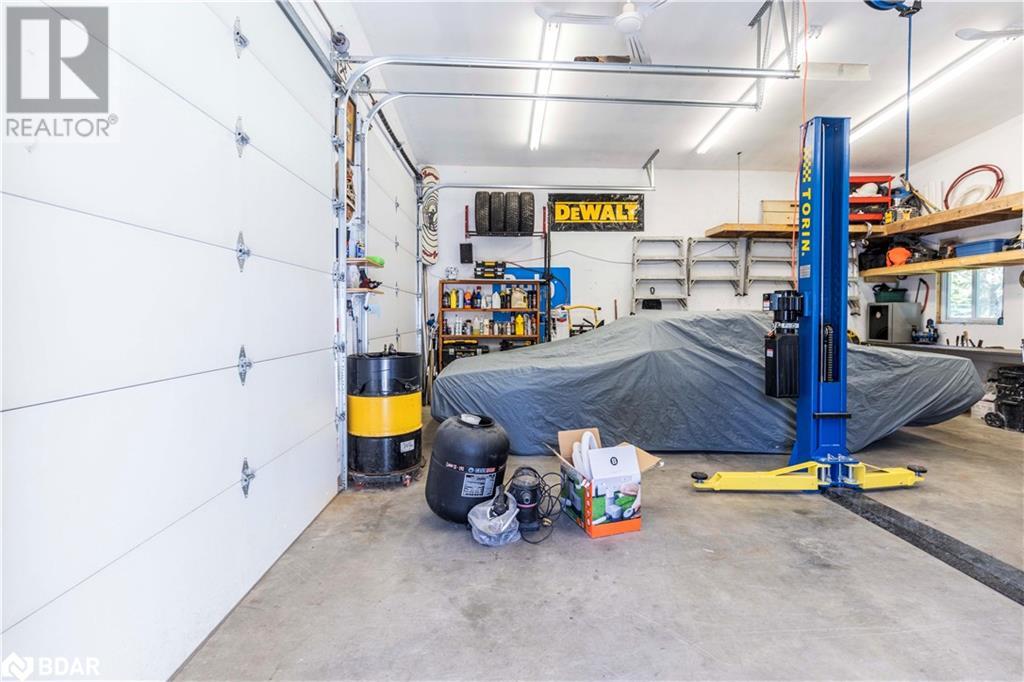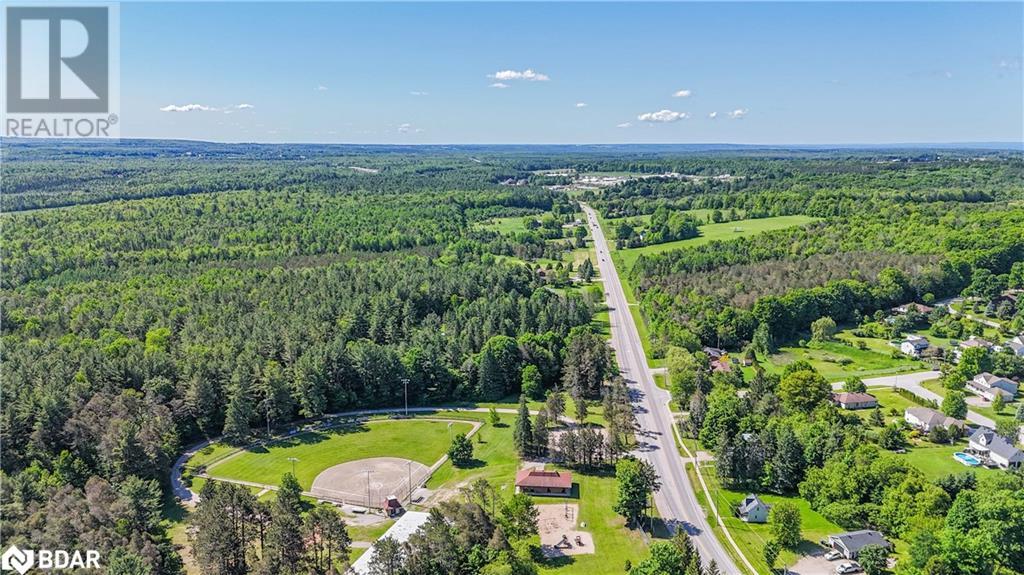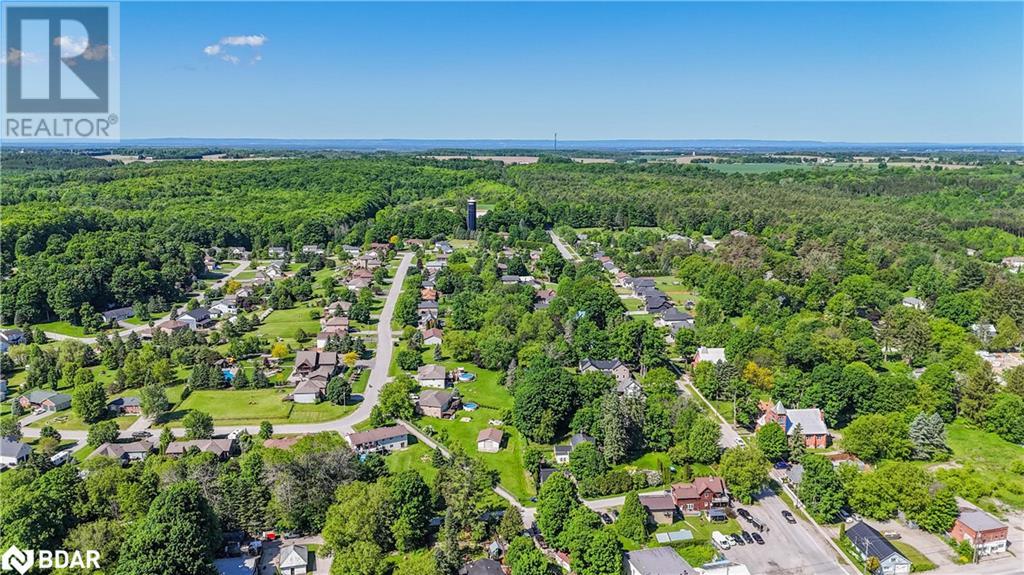4 Bedroom
1 Bathroom
1351 sqft
Central Air Conditioning
Forced Air
$599,900
Attention 1st time home buyers! Perfect for raising a family, this home feels like you're living in the country! Located on a quiet street in a small village, with excellent school at the end of the road! Main floor has cozy gas fireplace, recently installed vinyl flooring as well as freshly painted interior. 4 bedrooms provides lots of room for the growing family. New furnace and water heater (2023). Big highlight is the 720 sq. ft. fully insulated & 50,000 btu heated double garage/shop that has a 9000 lb car hoist, 13 ft ceilings, & 10ft drive thru door with garage door opener! Nicely finished yard for the family with above ground. pool (heater on roof) & 6 man hot tub, perfect for hosting bbq's with friends on the newly built deck & pergola. Also included is a 10x10 steel shed and adorably finished 10x8 bunkie (steel roof) with pot lights, exterior lighting, & flooring, great for kids or that extra storage space. Property comes with lots of parking. Close to park, ski and snowmobile trails, community centre & just a short drive to Hwy 400 (only 20 min. to Barrie and all amenities). Furnace-2023, Water htr-2023, 720 sq. ft dbl heated garage with car hoist, garage opener, & vent instal. for wood stove-2012, Roof-2014, 6 person hot tub, above ground pool with xtra pump & filter, 10x10 steel shed, 6man hot tub (id:50787)
Property Details
|
MLS® Number
|
40607196 |
|
Property Type
|
Single Family |
|
Amenities Near By
|
Golf Nearby, Park, Schools, Ski Area |
|
Parking Space Total
|
7 |
Building
|
Bathroom Total
|
1 |
|
Bedrooms Above Ground
|
4 |
|
Bedrooms Total
|
4 |
|
Appliances
|
Dishwasher, Dryer, Refrigerator, Stove, Washer |
|
Basement Development
|
Partially Finished |
|
Basement Type
|
Partial (partially Finished) |
|
Construction Style Attachment
|
Detached |
|
Cooling Type
|
Central Air Conditioning |
|
Exterior Finish
|
Stucco |
|
Foundation Type
|
Unknown |
|
Heating Fuel
|
Natural Gas |
|
Heating Type
|
Forced Air |
|
Stories Total
|
2 |
|
Size Interior
|
1351 Sqft |
|
Type
|
House |
|
Utility Water
|
Municipal Water |
Parking
Land
|
Acreage
|
No |
|
Land Amenities
|
Golf Nearby, Park, Schools, Ski Area |
|
Size Depth
|
124 Ft |
|
Size Frontage
|
132 Ft |
|
Size Total Text
|
Unknown |
|
Zoning Description
|
R1 |
Rooms
| Level |
Type |
Length |
Width |
Dimensions |
|
Second Level |
Bedroom |
|
|
12'7'' x 8'5'' |
|
Second Level |
Primary Bedroom |
|
|
13'7'' x 11'4'' |
|
Main Level |
4pc Bathroom |
|
|
Measurements not available |
|
Main Level |
Bedroom |
|
|
8'2'' x 7'8'' |
|
Main Level |
Bedroom |
|
|
8'5'' x 8'2'' |
|
Main Level |
Other |
|
|
13'2'' x 9'6'' |
|
Main Level |
Laundry Room |
|
|
9'7'' x 7'6'' |
|
Main Level |
Living Room |
|
|
18'7'' x 11'3'' |
|
Main Level |
Kitchen |
|
|
19'2'' x 15'3'' |
https://www.realtor.ca/real-estate/27052365/22-martin-street-hillsdale









