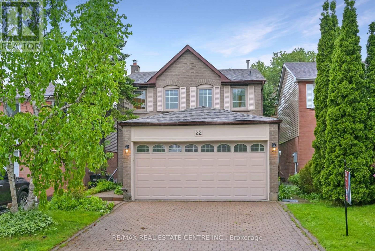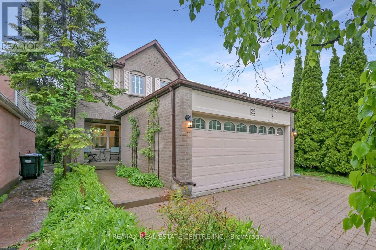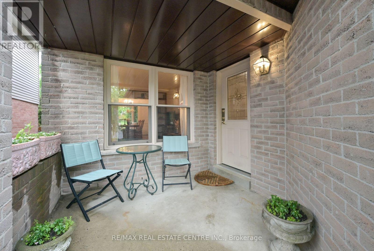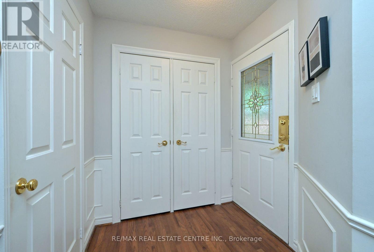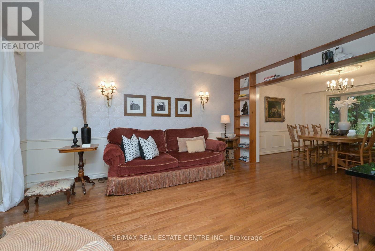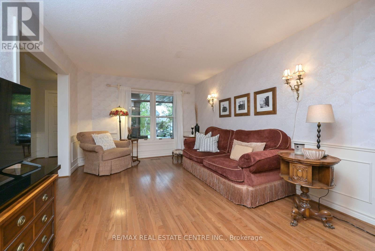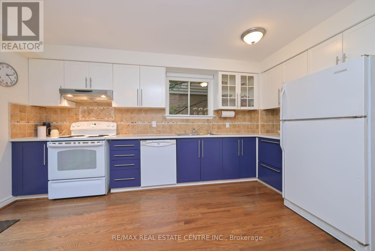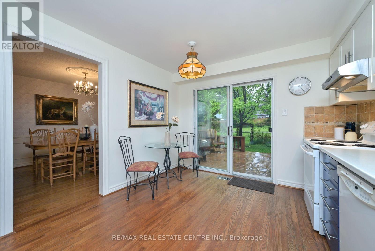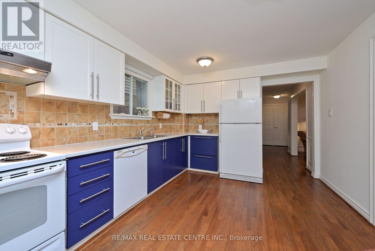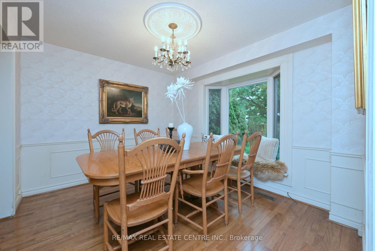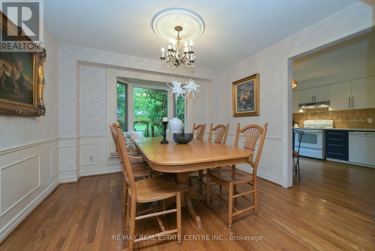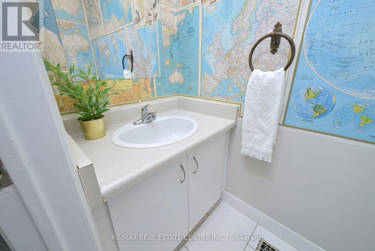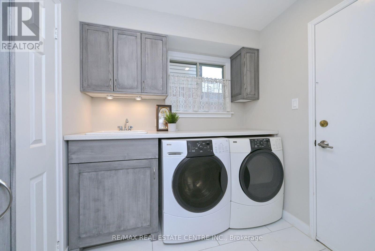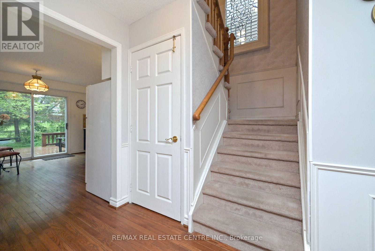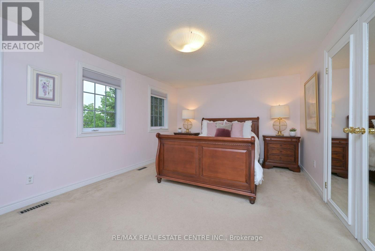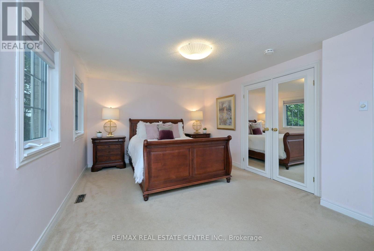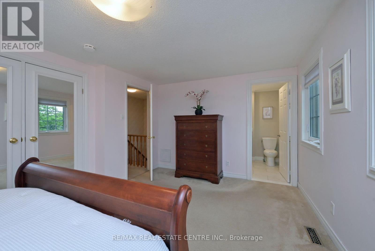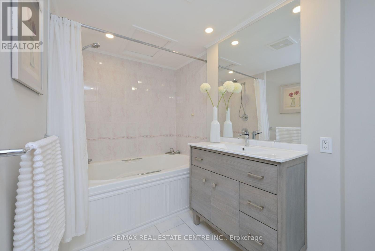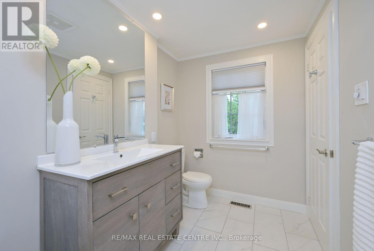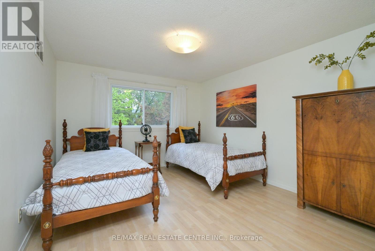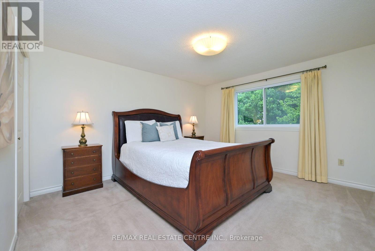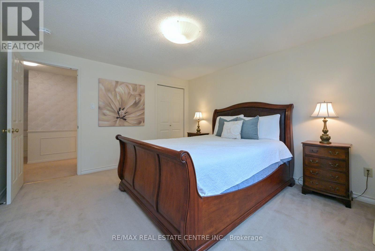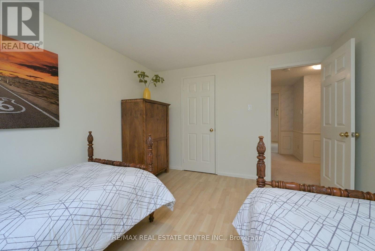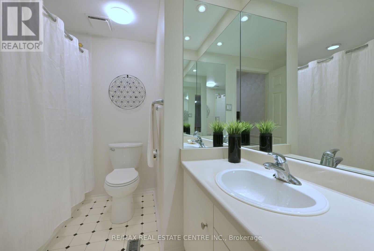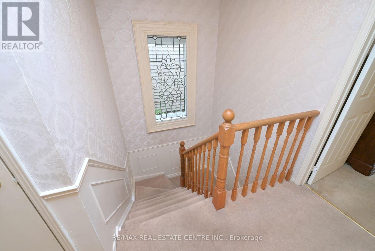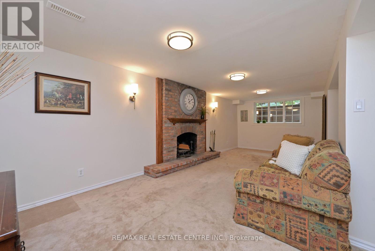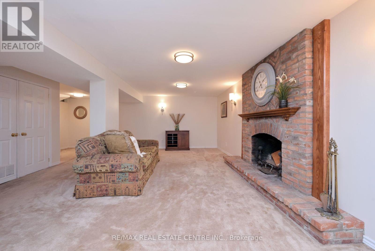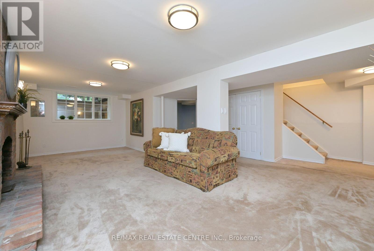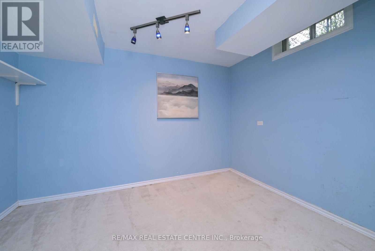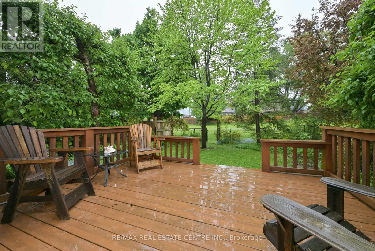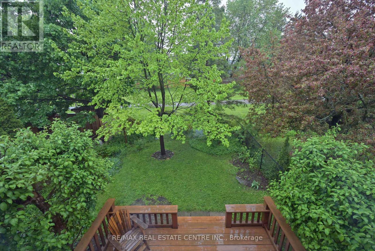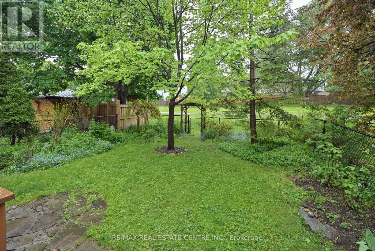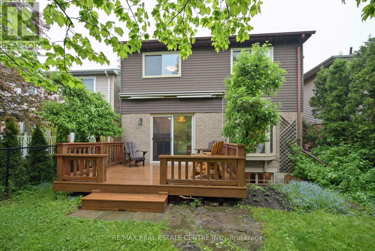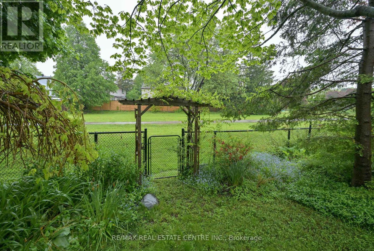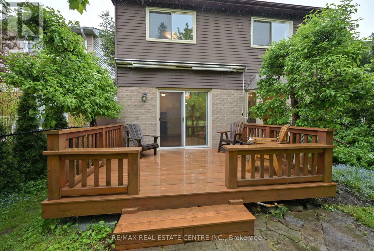3 Bedroom
3 Bathroom
1500 - 2000 sqft
Fireplace
Central Air Conditioning
Forced Air
$949,900
Are you the next lucky buyer of this fantastic home? Located on a quiet crescent, backing onto a beautiful park - perfect for young families. First time offered for sale by the original owners. Close to everything - 2 schools -Bramalea City Centre, Transit, Hwy 410. Very lovingly cared for throughout the years - hardwood floors on main level, bay window in dining room overlooking the backyard and park. Upgraded with custom cupboards in laundry, custom cupboards in the primary ensuite and a massive soaker tub. Finished basement with oversized window for added natural light & extra office. Insulated and fully finished garage with skylights - perfect for a studio or workshop. Front load washer & dryer. Roof only 8 years old with 35 year shingles. Walkout to cedar deck -complete with two natural gas hook ups for bbqs and a convenient access gate to the park. Check HD tour and book a showing today! (id:50787)
Property Details
|
MLS® Number
|
W12170273 |
|
Property Type
|
Single Family |
|
Community Name
|
Central Park |
|
Parking Space Total
|
4 |
Building
|
Bathroom Total
|
3 |
|
Bedrooms Above Ground
|
3 |
|
Bedrooms Total
|
3 |
|
Appliances
|
Water Heater, All, Window Coverings |
|
Basement Development
|
Finished |
|
Basement Type
|
Full (finished) |
|
Construction Style Attachment
|
Detached |
|
Cooling Type
|
Central Air Conditioning |
|
Exterior Finish
|
Brick |
|
Fireplace Present
|
Yes |
|
Flooring Type
|
Carpeted, Laminate |
|
Foundation Type
|
Poured Concrete |
|
Half Bath Total
|
1 |
|
Heating Fuel
|
Natural Gas |
|
Heating Type
|
Forced Air |
|
Stories Total
|
2 |
|
Size Interior
|
1500 - 2000 Sqft |
|
Type
|
House |
|
Utility Water
|
Municipal Water |
Parking
Land
|
Acreage
|
No |
|
Sewer
|
Sanitary Sewer |
|
Size Depth
|
114 Ft ,3 In |
|
Size Frontage
|
30 Ft ,3 In |
|
Size Irregular
|
30.3 X 114.3 Ft |
|
Size Total Text
|
30.3 X 114.3 Ft |
Rooms
| Level |
Type |
Length |
Width |
Dimensions |
|
Basement |
Recreational, Games Room |
8.49 m |
6.67 m |
8.49 m x 6.67 m |
|
Basement |
Office |
3.41 m |
2.9 m |
3.41 m x 2.9 m |
|
Main Level |
Dining Room |
3.4 m |
3.09 m |
3.4 m x 3.09 m |
|
Main Level |
Living Room |
3.4 m |
4.76 m |
3.4 m x 4.76 m |
|
Main Level |
Kitchen |
3.33 m |
4.53 m |
3.33 m x 4.53 m |
|
Upper Level |
Primary Bedroom |
3.51 m |
5.16 m |
3.51 m x 5.16 m |
|
Upper Level |
Bedroom 2 |
3.66 m |
3.97 m |
3.66 m x 3.97 m |
|
Upper Level |
Bedroom 3 |
3.33 m |
3.97 m |
3.33 m x 3.97 m |
https://www.realtor.ca/real-estate/28360156/22-horton-crescent-brampton-central-park-central-park

