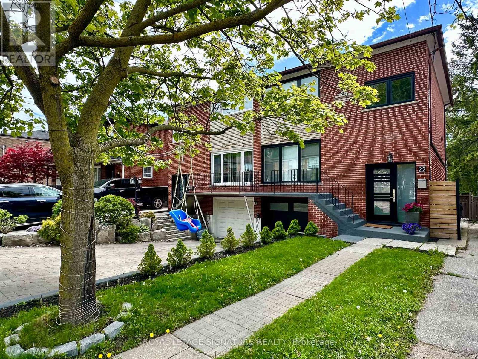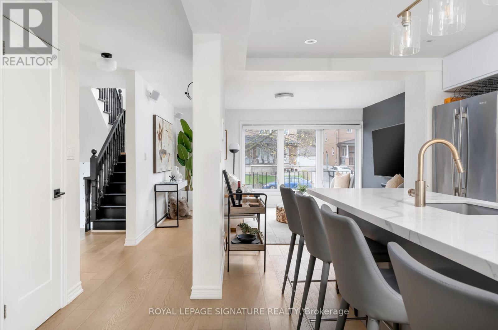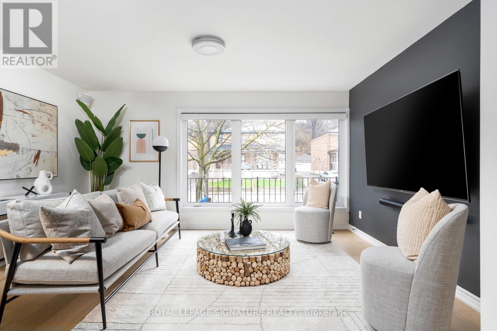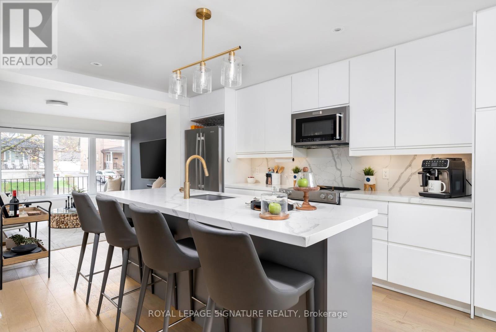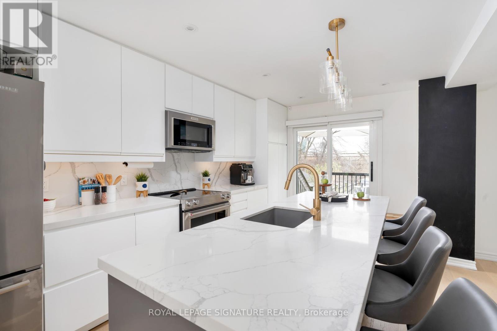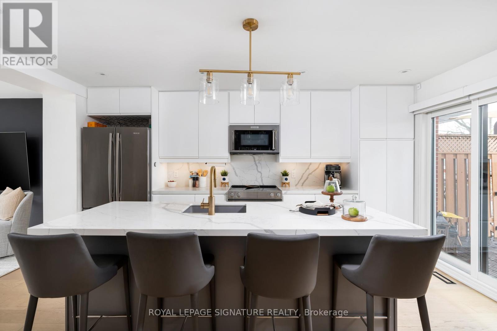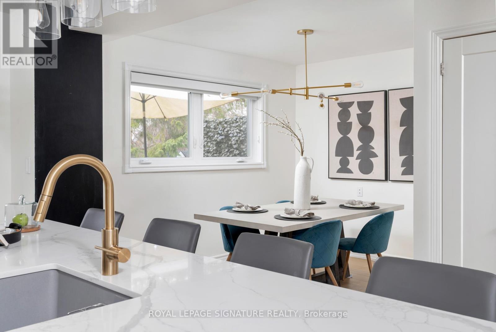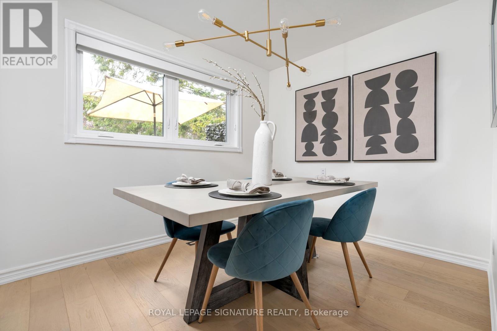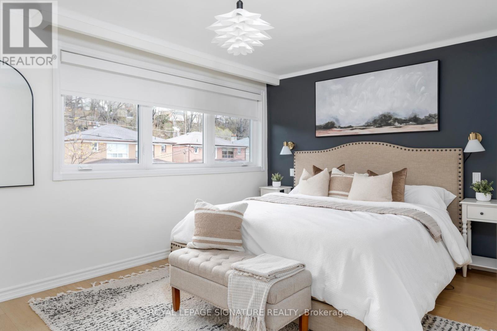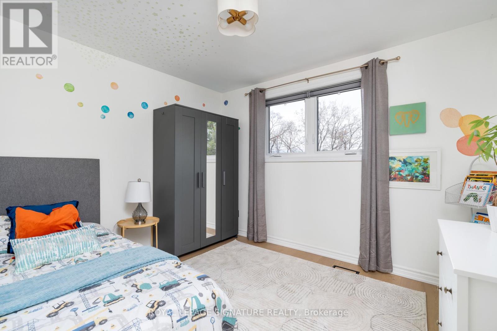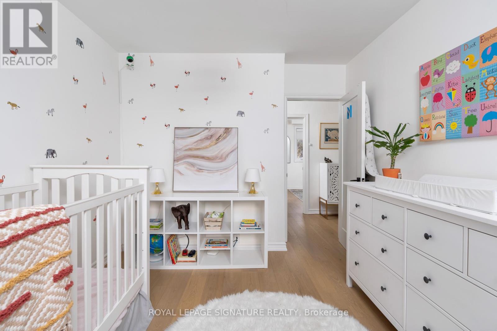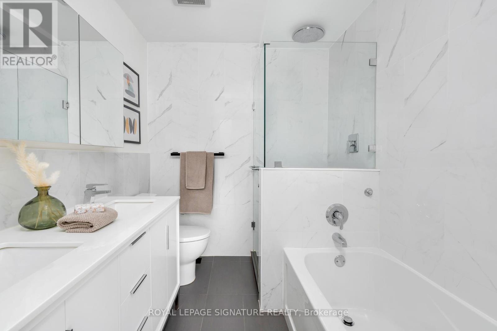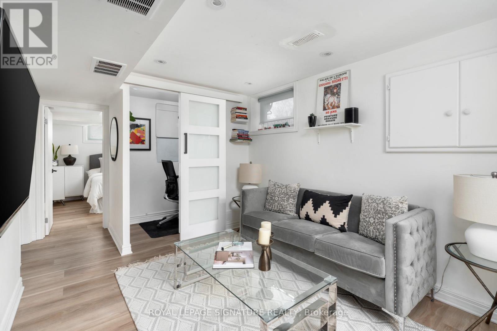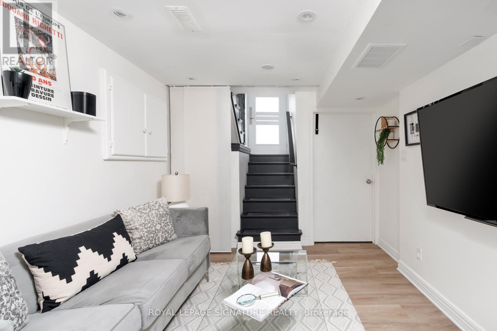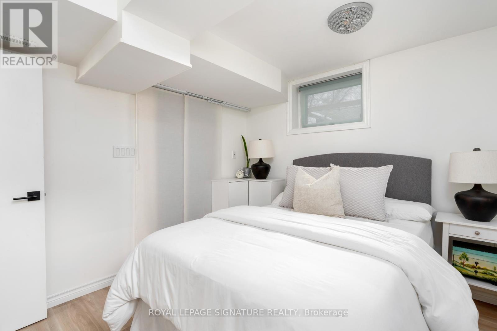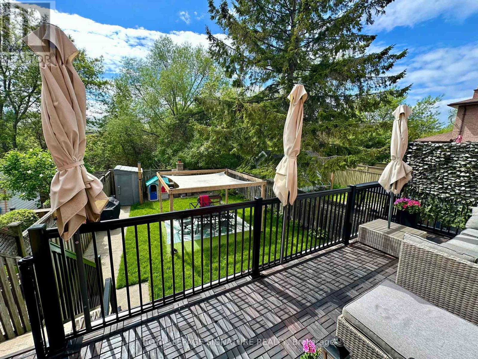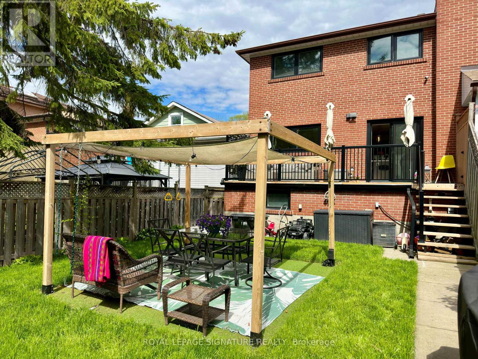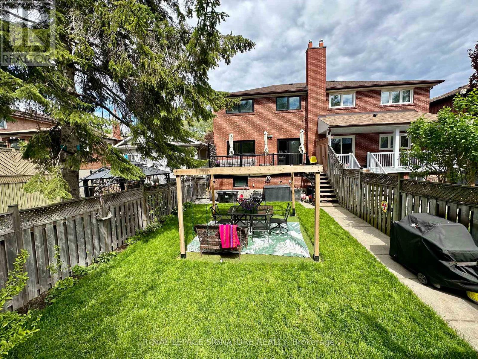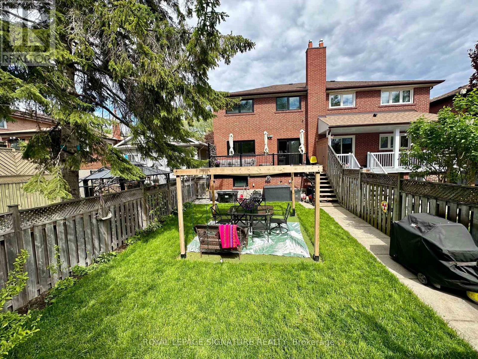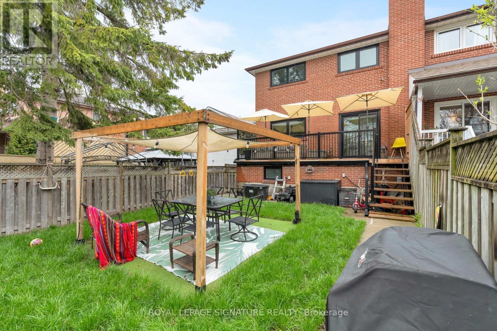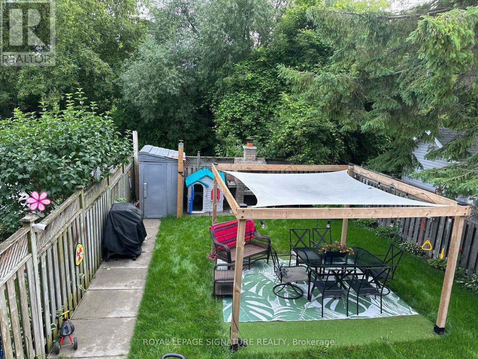4 Bedroom
3 Bathroom
Central Air Conditioning
Forced Air
$1,198,000
Step into this beautiful fully renovated 3+1 bedroom semi-detached home on a quiet, family-friendly street! The main floor welcomes you with an open-concept layout and a stunning custom kitchen featuring a large center island and breakfast bar, quartz countertops & brushed gold finishes. It seamlessly flows onto a spacious deck overlooking a deep lot an ideal setting for growing families or entertaining guests. The bright and airy family room has large windows that lets in lots of light. Enjoy the added convenience of a rarely offered powder room right on the main floor. Upstairs, discover a renovated 5-piece bathroom, featuring double sinks, a separate tub, and a luxurious rain head shower. The finished basement has an additional 4th bedroom & 3-pc bath and offers a separate entrance directly from the garage creating amazing potential for a basement apartment. Enjoy smart home features throughout the home! Junction, Stockyards shopping plaza as well as Home Depot are just a 3-minute drive away. Walking distance to public transportation, newly renovated Harwood Public School & Santa Maria Catholic School. (id:50787)
Property Details
|
MLS® Number
|
W8314596 |
|
Property Type
|
Single Family |
|
Community Name
|
Rockcliffe-Smythe |
|
Amenities Near By
|
Hospital, Park, Public Transit, Schools |
|
Parking Space Total
|
3 |
Building
|
Bathroom Total
|
3 |
|
Bedrooms Above Ground
|
3 |
|
Bedrooms Below Ground
|
1 |
|
Bedrooms Total
|
4 |
|
Basement Development
|
Finished |
|
Basement Features
|
Separate Entrance |
|
Basement Type
|
N/a (finished) |
|
Construction Style Attachment
|
Semi-detached |
|
Cooling Type
|
Central Air Conditioning |
|
Exterior Finish
|
Brick |
|
Foundation Type
|
Unknown |
|
Heating Fuel
|
Natural Gas |
|
Heating Type
|
Forced Air |
|
Stories Total
|
2 |
|
Type
|
House |
|
Utility Water
|
Municipal Water |
Parking
Land
|
Acreage
|
No |
|
Land Amenities
|
Hospital, Park, Public Transit, Schools |
|
Sewer
|
Sanitary Sewer |
|
Size Irregular
|
25 X 100 Ft |
|
Size Total Text
|
25 X 100 Ft |
Rooms
| Level |
Type |
Length |
Width |
Dimensions |
|
Second Level |
Primary Bedroom |
4.6 m |
3.48 m |
4.6 m x 3.48 m |
|
Second Level |
Bedroom 2 |
3.53 m |
3.72 m |
3.53 m x 3.72 m |
|
Second Level |
Bedroom 3 |
3.72 m |
2.88 m |
3.72 m x 2.88 m |
|
Lower Level |
Recreational, Games Room |
4.62 m |
2.93 m |
4.62 m x 2.93 m |
|
Lower Level |
Bedroom 4 |
3.14 m |
2.93 m |
3.14 m x 2.93 m |
|
Main Level |
Living Room |
4.6 m |
3.58 m |
4.6 m x 3.58 m |
|
Main Level |
Dining Room |
3.09 m |
2.61 m |
3.09 m x 2.61 m |
|
Main Level |
Kitchen |
5.15 m |
3.32 m |
5.15 m x 3.32 m |
https://www.realtor.ca/real-estate/26859657/22-hilldale-road-toronto-rockcliffe-smythe

