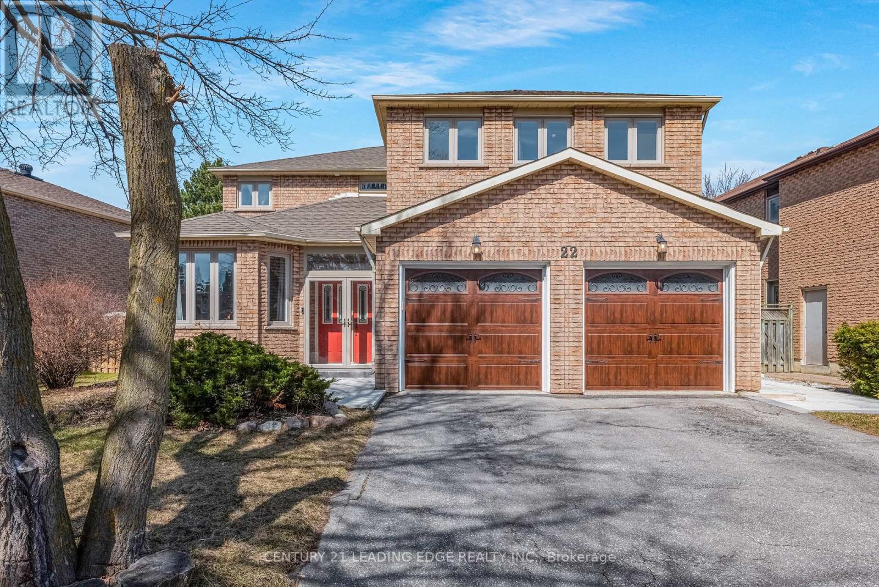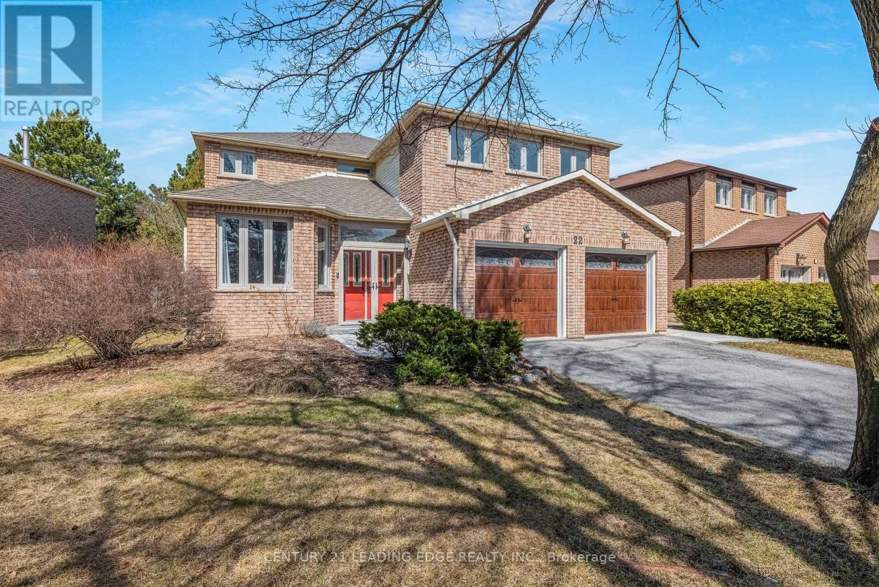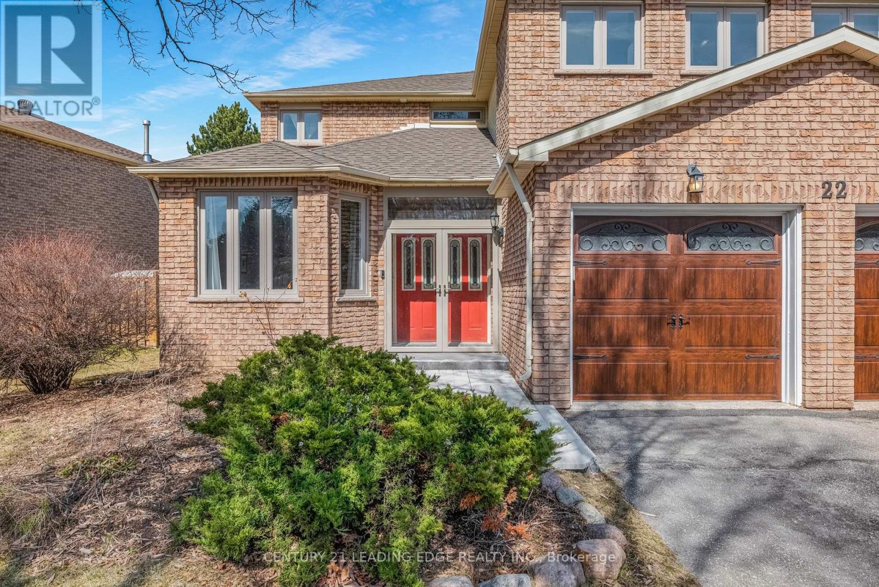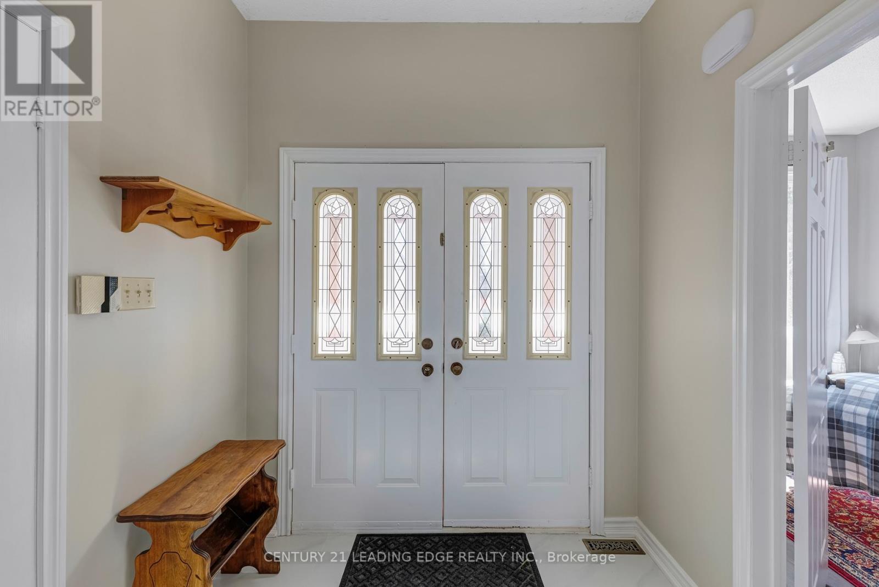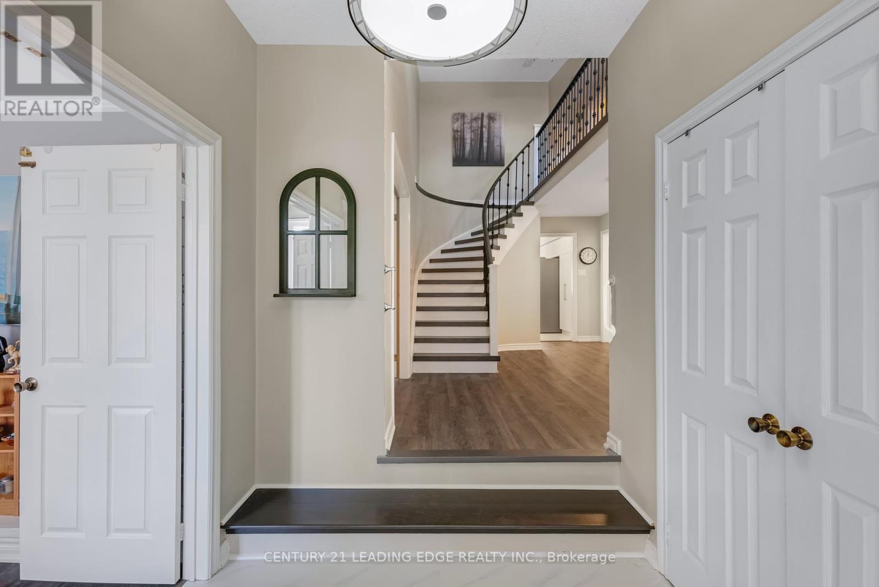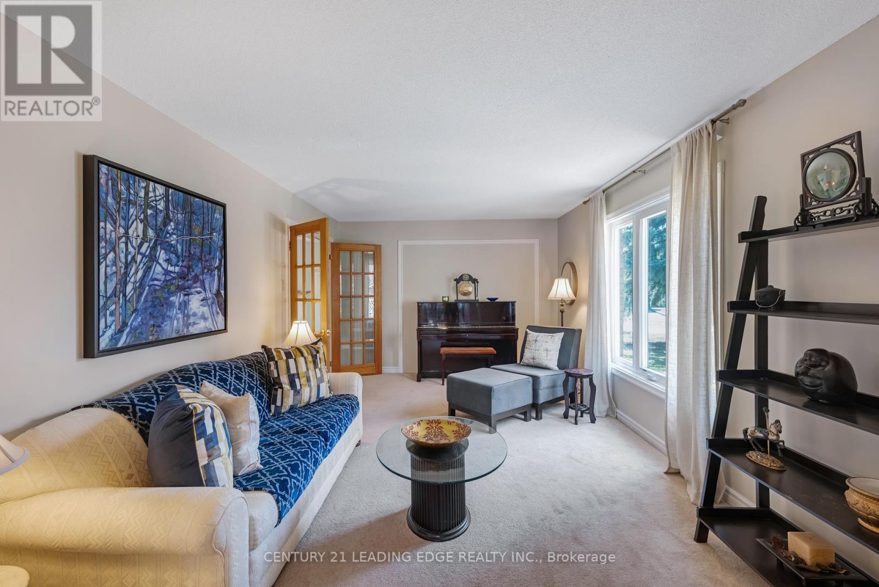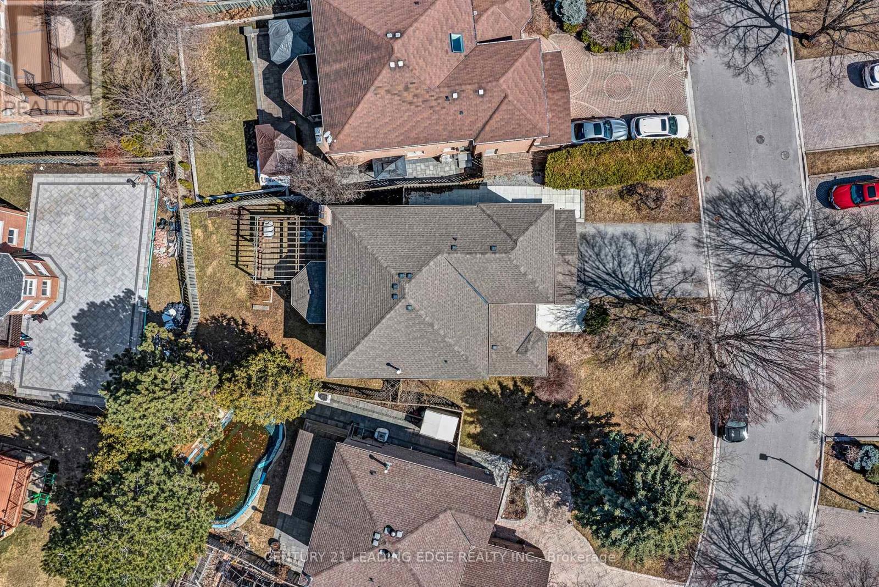289-597-1980
infolivingplus@gmail.com
22 Havagal Crescent Markham (Markville), Ontario L3P 7E9
5 Bedroom
4 Bathroom
3000 - 3500 sqft
Fireplace
Central Air Conditioning
Forced Air
$2,138,000
Don't miss this lovely home in Unionville. 2 car garage and lots of parking, 4 bedrooms, Office area at front door, large family room with fireplace, along with a living room and formal dining area. Upgraded /Updated kitchen with stunning stone counters and a walk-out to the deck. Updated flooring in most rooms and basement- luxury vinyl. Approx 3259 sq ft (top two floors) + a recently updated 1 bedroom basement apartment with separate entrance! A must see! (id:50787)
Property Details
| MLS® Number | N12067647 |
| Property Type | Single Family |
| Community Name | Markville |
| Equipment Type | Water Heater |
| Features | Irregular Lot Size |
| Parking Space Total | 6 |
| Rental Equipment Type | Water Heater |
Building
| Bathroom Total | 4 |
| Bedrooms Above Ground | 4 |
| Bedrooms Below Ground | 1 |
| Bedrooms Total | 5 |
| Amenities | Fireplace(s) |
| Appliances | Dishwasher, Dryer, Stove, Washer, Refrigerator |
| Basement Development | Finished |
| Basement Features | Apartment In Basement |
| Basement Type | N/a (finished) |
| Construction Style Attachment | Detached |
| Cooling Type | Central Air Conditioning |
| Exterior Finish | Brick |
| Fireplace Present | Yes |
| Fireplace Total | 1 |
| Flooring Type | Vinyl, Carpeted, Ceramic |
| Foundation Type | Poured Concrete |
| Half Bath Total | 1 |
| Heating Fuel | Natural Gas |
| Heating Type | Forced Air |
| Stories Total | 2 |
| Size Interior | 3000 - 3500 Sqft |
| Type | House |
| Utility Water | Municipal Water |
Parking
| Attached Garage | |
| Garage |
Land
| Acreage | No |
| Sewer | Sanitary Sewer |
| Size Depth | 119 Ft |
| Size Frontage | 42 Ft |
| Size Irregular | 42 X 119 Ft ; See Doc In Attachments |
| Size Total Text | 42 X 119 Ft ; See Doc In Attachments |
Rooms
| Level | Type | Length | Width | Dimensions |
|---|---|---|---|---|
| Second Level | Primary Bedroom | 5.99 m | 4.9 m | 5.99 m x 4.9 m |
| Second Level | Bedroom 2 | 4.59 m | 3.71 m | 4.59 m x 3.71 m |
| Second Level | Bedroom 3 | 3.63 m | 3.53 m | 3.63 m x 3.53 m |
| Second Level | Bedroom 4 | 4.42 m | 5.88 m | 4.42 m x 5.88 m |
| Basement | Kitchen | Measurements not available | ||
| Basement | Bedroom 5 | Measurements not available | ||
| Basement | Family Room | Measurements not available | ||
| Basement | Other | Measurements not available | ||
| Main Level | Office | 4.24 m | 2.72 m | 4.24 m x 2.72 m |
| Main Level | Living Room | 5.43 m | 3.5 m | 5.43 m x 3.5 m |
| Main Level | Dining Room | 4.55 m | 3.55 m | 4.55 m x 3.55 m |
| Main Level | Kitchen | 3.45 m | 3.53 m | 3.45 m x 3.53 m |
| Main Level | Eating Area | 3.45 m | 3.91 m | 3.45 m x 3.91 m |
| Main Level | Family Room | 3.42 m | 5.97 m | 3.42 m x 5.97 m |
https://www.realtor.ca/real-estate/28133065/22-havagal-crescent-markham-markville-markville

