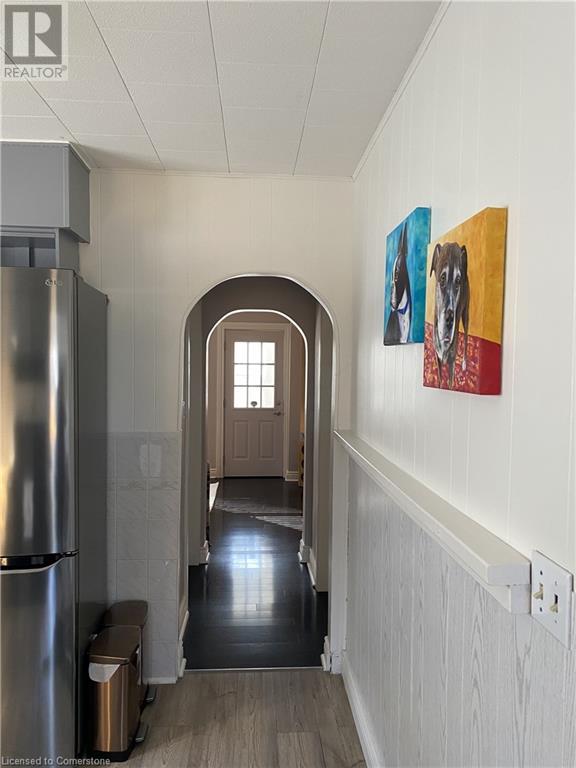2 Bedroom
1 Bathroom
936 sqft
Central Air Conditioning
Forced Air
$1,980 Monthly
Insurance
Beautifully maintained and full of character, this carpet-free 2-bedroom + den home offers a bright and inviting layout. Enjoy the spacious, sun-filled living room connected to a delightful sunroom—perfect for relaxing or entertaining. The fenced-in backyard features a generous deck, ideal for outdoor gatherings. Additional highlights include a full basement with laundry and a handy workbench, a separate garage, and private parking for up to 3 vehicles (2 in the driveway, 1 in the garage). Located in a welcoming, family-oriented neighbourhood close to great schools, public transit, shopping, dining, and just minutes from the QEW. A unique and cozy home you don’t want to miss! (id:50787)
Property Details
|
MLS® Number
|
40723349 |
|
Property Type
|
Single Family |
|
Amenities Near By
|
Place Of Worship, Public Transit, Schools |
|
Parking Space Total
|
3 |
Building
|
Bathroom Total
|
1 |
|
Bedrooms Above Ground
|
2 |
|
Bedrooms Total
|
2 |
|
Appliances
|
Central Vacuum, Dryer, Microwave, Refrigerator, Stove, Washer, Window Coverings |
|
Basement Development
|
Unfinished |
|
Basement Type
|
Full (unfinished) |
|
Construction Style Attachment
|
Detached |
|
Cooling Type
|
Central Air Conditioning |
|
Exterior Finish
|
Brick, Vinyl Siding |
|
Heating Fuel
|
Natural Gas |
|
Heating Type
|
Forced Air |
|
Stories Total
|
2 |
|
Size Interior
|
936 Sqft |
|
Type
|
House |
|
Utility Water
|
Municipal Water |
Parking
Land
|
Access Type
|
Road Access |
|
Acreage
|
No |
|
Land Amenities
|
Place Of Worship, Public Transit, Schools |
|
Sewer
|
Municipal Sewage System |
|
Size Depth
|
34 Ft |
|
Size Frontage
|
70 Ft |
|
Size Total Text
|
Under 1/2 Acre |
|
Zoning Description
|
R2 |
Rooms
| Level |
Type |
Length |
Width |
Dimensions |
|
Second Level |
Laundry Room |
|
|
26'7'' x 21'8'' |
|
Second Level |
Bedroom |
|
|
18'6'' x 11'5'' |
|
Main Level |
4pc Bathroom |
|
|
Measurements not available |
|
Main Level |
Sunroom |
|
|
12'9'' x 10'6'' |
|
Main Level |
Dining Room |
|
|
13'4'' x 6'8'' |
|
Main Level |
Kitchen |
|
|
10'7'' x 10'7'' |
|
Main Level |
Primary Bedroom |
|
|
10'5'' x 10'4'' |
|
Main Level |
Living Room |
|
|
21'8'' x 10'6'' |
https://www.realtor.ca/real-estate/28240928/22-concord-avenue-st-catharines





















