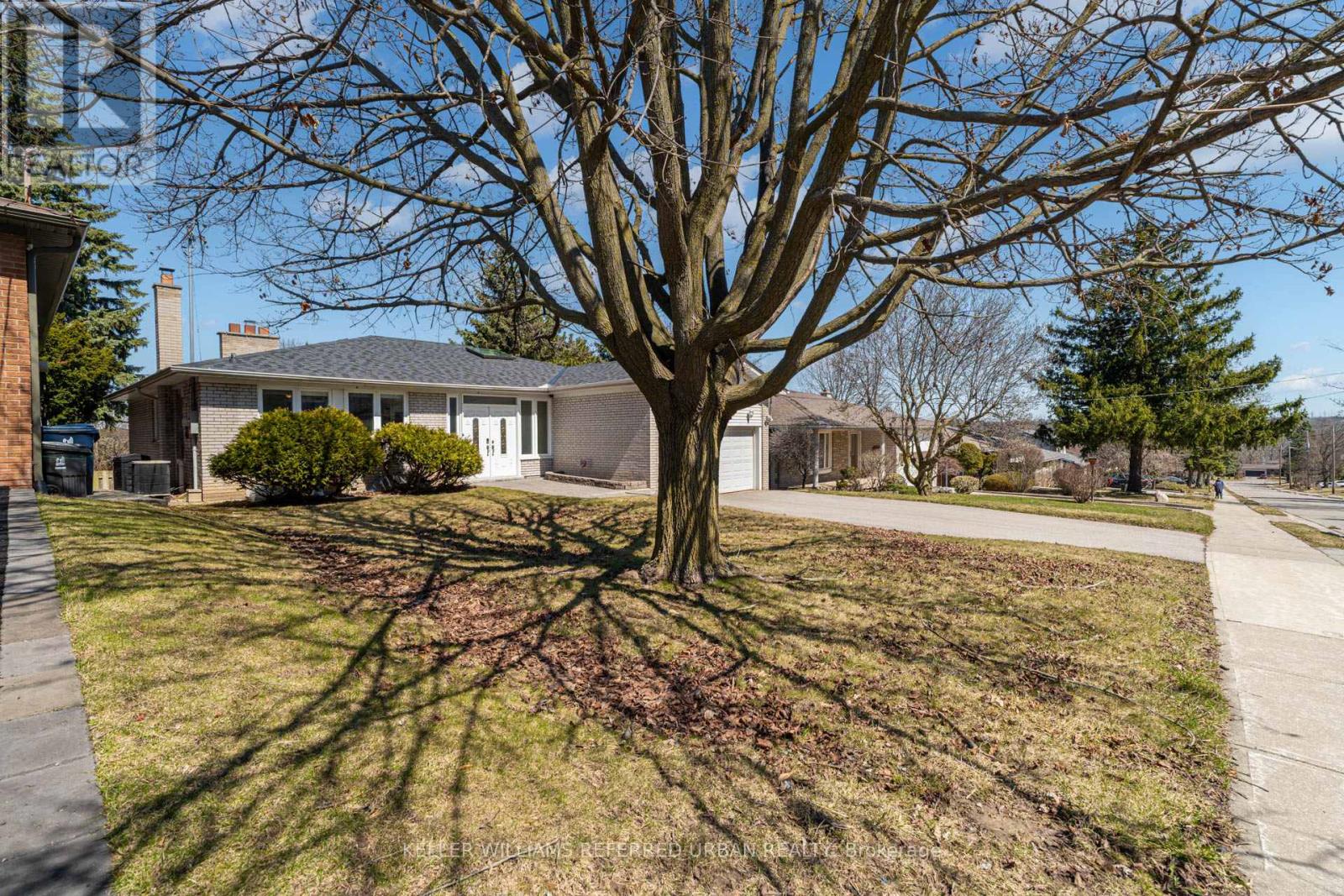4 Bedroom
3 Bathroom
2000 - 2500 sqft
Raised Bungalow
Central Air Conditioning
Forced Air
$4,750 Monthly
Gorgeous bungalow with walkout lower level in the to neighborhood Bayview-Woods. Spacious, Open Concept Floorplan with Large living room and dining room combination. Walk-out to a backyard that you can make into your oasis. Main level has a dining room a spacious living room., with three large bedrooms. Master Bedroom with 2 piece ensuite washroom. Luxury kitchen with high end appliance and an island, also a full washroom in main level. The lower level includes huge family room with kitchenette as well as another full washroom and large bedroom. Locted in the school zones of Zion Heights & A.Y. Jackson, close to 401/404/DVP. ** This is a linked property.** (id:50787)
Property Details
|
MLS® Number
|
C12073877 |
|
Property Type
|
Single Family |
|
Neigbourhood
|
Bayview Woods-Steeles |
|
Community Name
|
Bayview Woods-Steeles |
|
Amenities Near By
|
Schools, Hospital |
|
Features
|
In Suite Laundry |
|
Parking Space Total
|
4 |
Building
|
Bathroom Total
|
3 |
|
Bedrooms Above Ground
|
3 |
|
Bedrooms Below Ground
|
1 |
|
Bedrooms Total
|
4 |
|
Amenities
|
Separate Electricity Meters |
|
Appliances
|
Water Meter, Water Heater, Range, Oven - Built-in, Garage Door Opener Remote(s) |
|
Architectural Style
|
Raised Bungalow |
|
Basement Development
|
Finished |
|
Basement Type
|
N/a (finished) |
|
Construction Style Attachment
|
Detached |
|
Cooling Type
|
Central Air Conditioning |
|
Exterior Finish
|
Brick |
|
Foundation Type
|
Block |
|
Half Bath Total
|
1 |
|
Heating Fuel
|
Natural Gas |
|
Heating Type
|
Forced Air |
|
Stories Total
|
1 |
|
Size Interior
|
2000 - 2500 Sqft |
|
Type
|
House |
|
Utility Water
|
Municipal Water |
Parking
Land
|
Acreage
|
No |
|
Fence Type
|
Fenced Yard |
|
Land Amenities
|
Schools, Hospital |
|
Sewer
|
Sanitary Sewer |
|
Size Depth
|
107 Ft ,6 In |
|
Size Frontage
|
55 Ft ,9 In |
|
Size Irregular
|
55.8 X 107.5 Ft |
|
Size Total Text
|
55.8 X 107.5 Ft |
Rooms
| Level |
Type |
Length |
Width |
Dimensions |
|
Lower Level |
Bedroom 4 |
3.62 m |
3.93 m |
3.62 m x 3.93 m |
|
Lower Level |
Family Room |
7.21 m |
4.29 m |
7.21 m x 4.29 m |
|
Lower Level |
Kitchen |
3.38 m |
2.89 m |
3.38 m x 2.89 m |
|
Main Level |
Living Room |
6.81 m |
3.93 m |
6.81 m x 3.93 m |
|
Main Level |
Dining Room |
3.38 m |
3.25 m |
3.38 m x 3.25 m |
|
Main Level |
Kitchen |
4.74 m |
3.43 m |
4.74 m x 3.43 m |
|
Main Level |
Primary Bedroom |
4.64 m |
3.93 m |
4.64 m x 3.93 m |
|
Main Level |
Bedroom 2 |
3.02 m |
4.48 m |
3.02 m x 4.48 m |
|
Main Level |
Bedroom 3 |
3.13 m |
3.33 m |
3.13 m x 3.33 m |
https://www.realtor.ca/real-estate/28147643/22-colonnade-road-toronto-bayview-woods-steeles-bayview-woods-steeles


















































