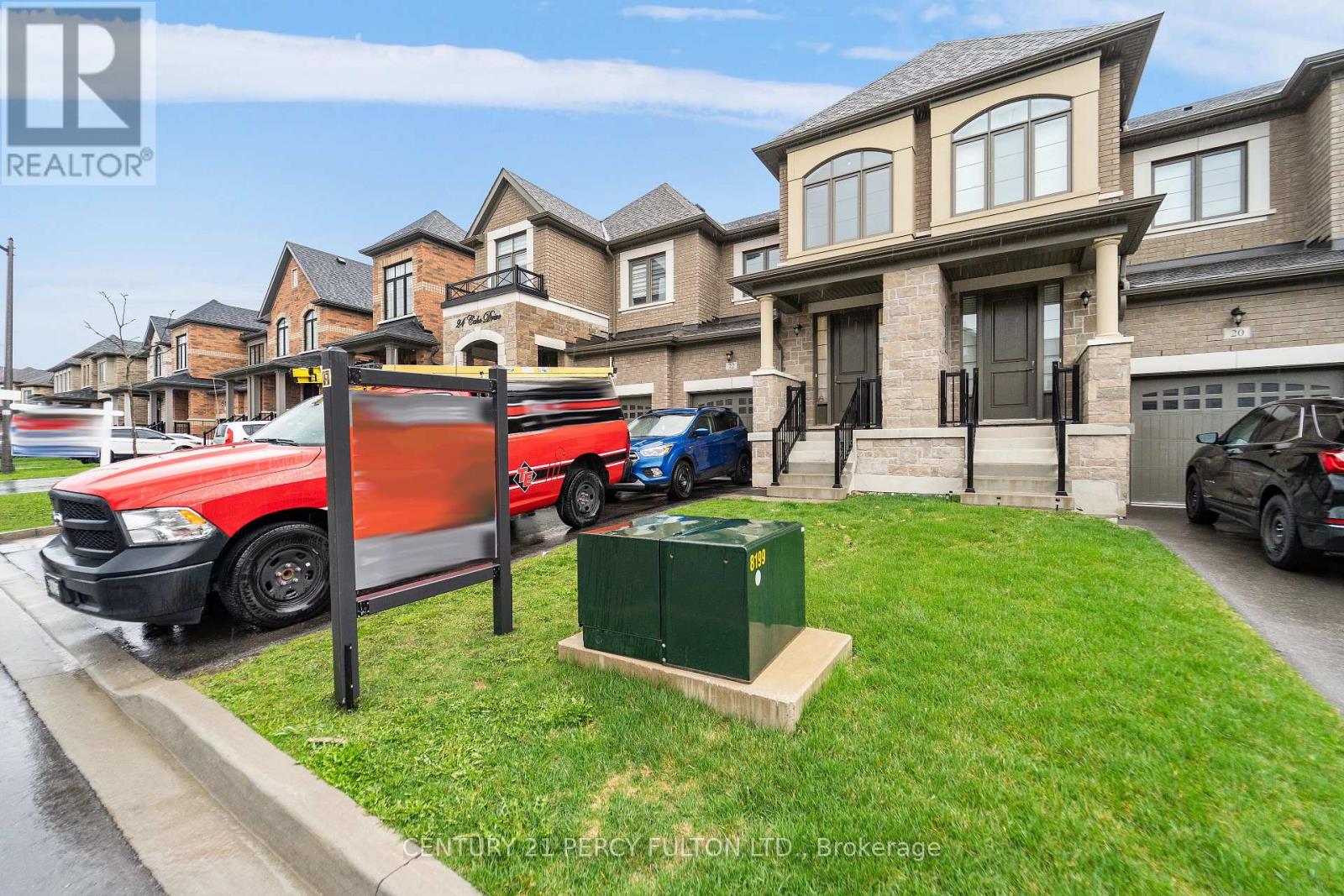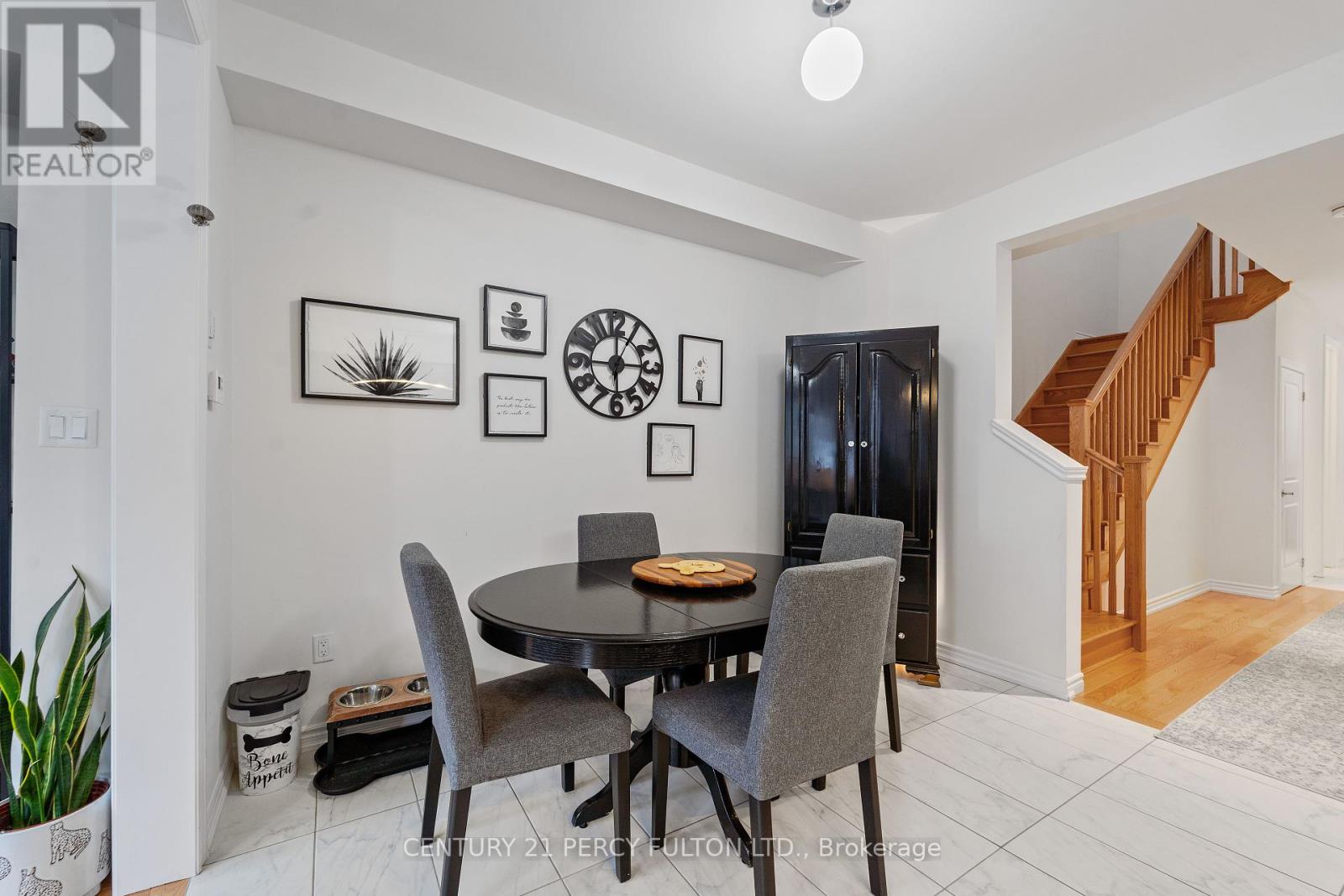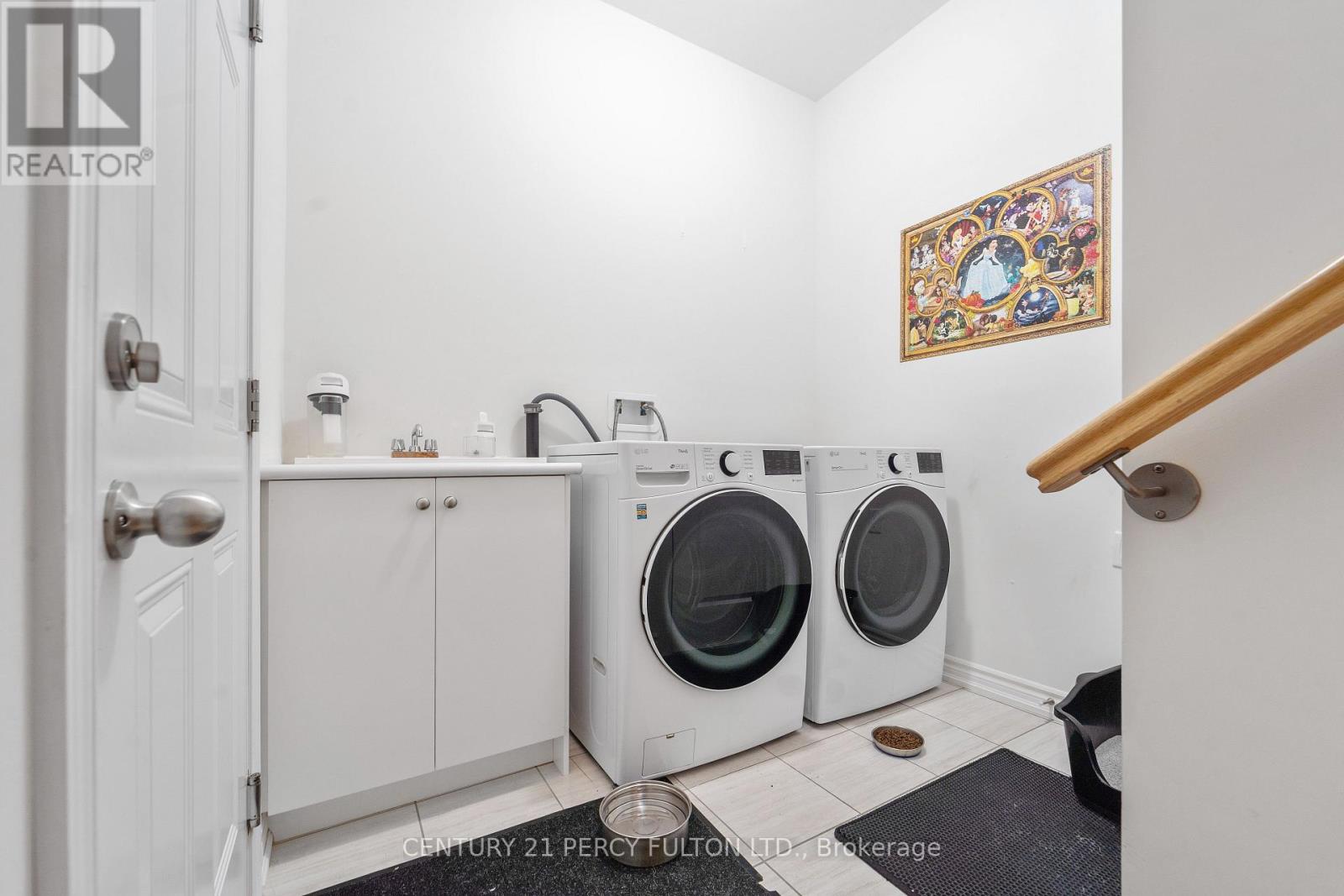289-597-1980
infolivingplus@gmail.com
22 Coho Drive Whitby (Lynde Creek), Ontario L1P 0K4
3 Bedroom
3 Bathroom
1500 - 2000 sqft
Fireplace
Central Air Conditioning
Forced Air
$3,200 Monthly
Welcome to 3 Bedroom 3 Bath Townhouse in Lynde Creek one of the prestigious neighbourhood in Whitby. Beautiful 9FT ceiling height on the main floor walking into front foyer with Porcelain Tiles & Hardwood Floors * Kitchen with Quartz Counters & Stainless Steel Appliances * family Room with Gas Fireplace * Entrance to the garage * Private fenced Backyard * Hardwood Stairs walks up to Double Door Master Bedroom with 6pc Ensuite * Lots of Natural Light on Main & Second floor * carpet Free * 3 Cars Parking * Close to Good Schools , Hwy 401 & 412 , Shops , Parks , Golf course & More. (id:50787)
Property Details
| MLS® Number | E12120473 |
| Property Type | Single Family |
| Community Name | Lynde Creek |
| Parking Space Total | 3 |
Building
| Bathroom Total | 3 |
| Bedrooms Above Ground | 3 |
| Bedrooms Total | 3 |
| Appliances | Water Heater, Dishwasher, Dryer, Stove, Washer, Refrigerator |
| Basement Development | Unfinished |
| Basement Type | N/a (unfinished) |
| Construction Style Attachment | Attached |
| Cooling Type | Central Air Conditioning |
| Exterior Finish | Brick |
| Fireplace Present | Yes |
| Flooring Type | Ceramic, Hardwood |
| Foundation Type | Brick |
| Half Bath Total | 1 |
| Heating Fuel | Natural Gas |
| Heating Type | Forced Air |
| Stories Total | 2 |
| Size Interior | 1500 - 2000 Sqft |
| Type | Row / Townhouse |
| Utility Water | Municipal Water |
Parking
| Attached Garage | |
| Garage |
Land
| Acreage | No |
| Sewer | Sanitary Sewer |
| Size Depth | 100 Ft ,1 In |
| Size Frontage | 19 Ft ,8 In |
| Size Irregular | 19.7 X 100.1 Ft |
| Size Total Text | 19.7 X 100.1 Ft |
Rooms
| Level | Type | Length | Width | Dimensions |
|---|---|---|---|---|
| Second Level | Primary Bedroom | 5.39 m | 3.66 m | 5.39 m x 3.66 m |
| Second Level | Bedroom 2 | 3.84 m | 2.34 m | 3.84 m x 2.34 m |
| Second Level | Bedroom 3 | 3.81 m | 2.61 m | 3.81 m x 2.61 m |
| Second Level | Office | 3.37 m | 2.61 m | 3.37 m x 2.61 m |
| Main Level | Dining Room | 2.81 m | 2.61 m | 2.81 m x 2.61 m |
| Main Level | Family Room | 5.2 m | 3.37 m | 5.2 m x 3.37 m |
| Main Level | Kitchen | 3.08 m | 2.99 m | 3.08 m x 2.99 m |
| Main Level | Laundry Room | 2.45 m | 2.35 m | 2.45 m x 2.35 m |
https://www.realtor.ca/real-estate/28251644/22-coho-drive-whitby-lynde-creek-lynde-creek


























