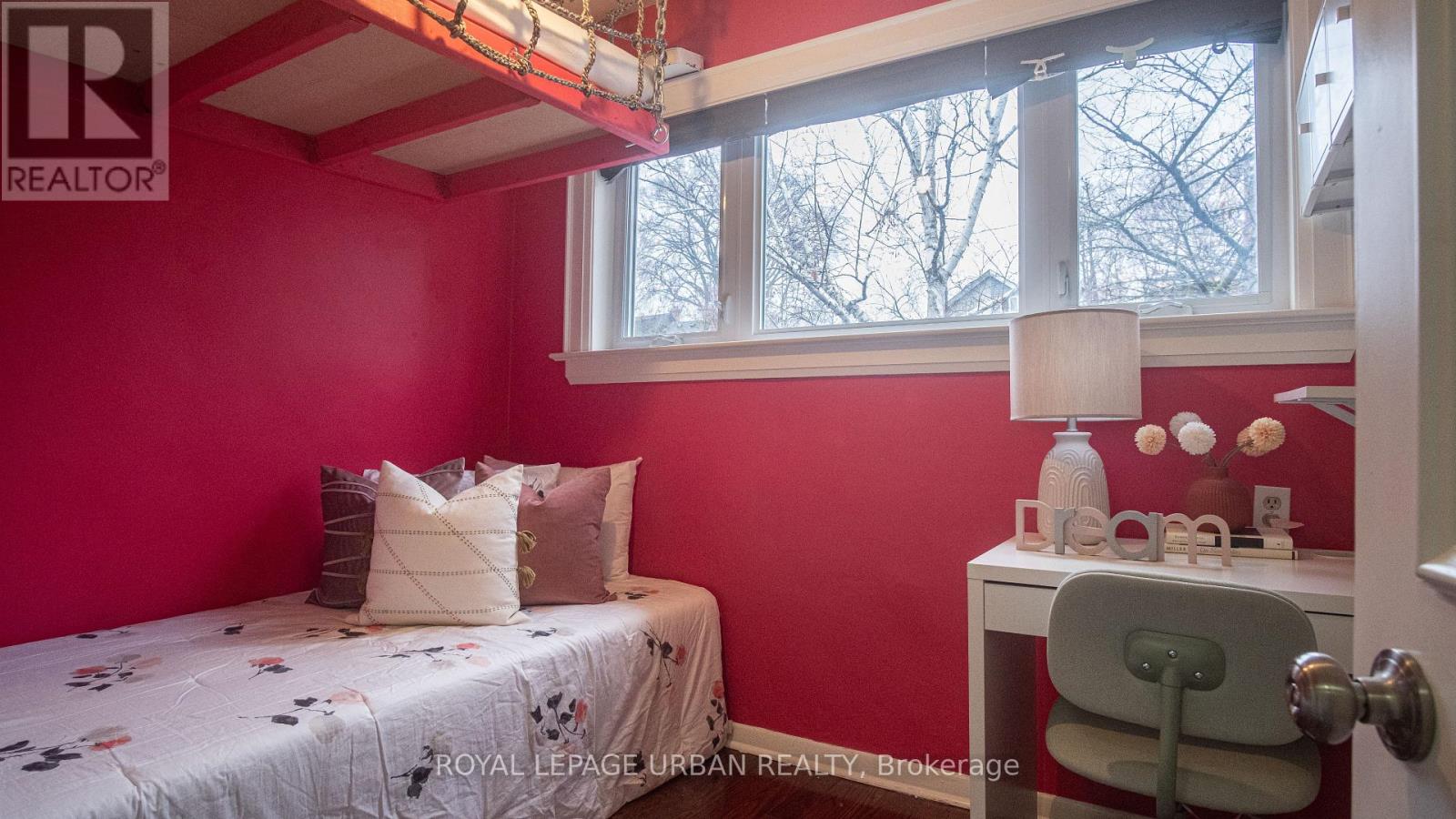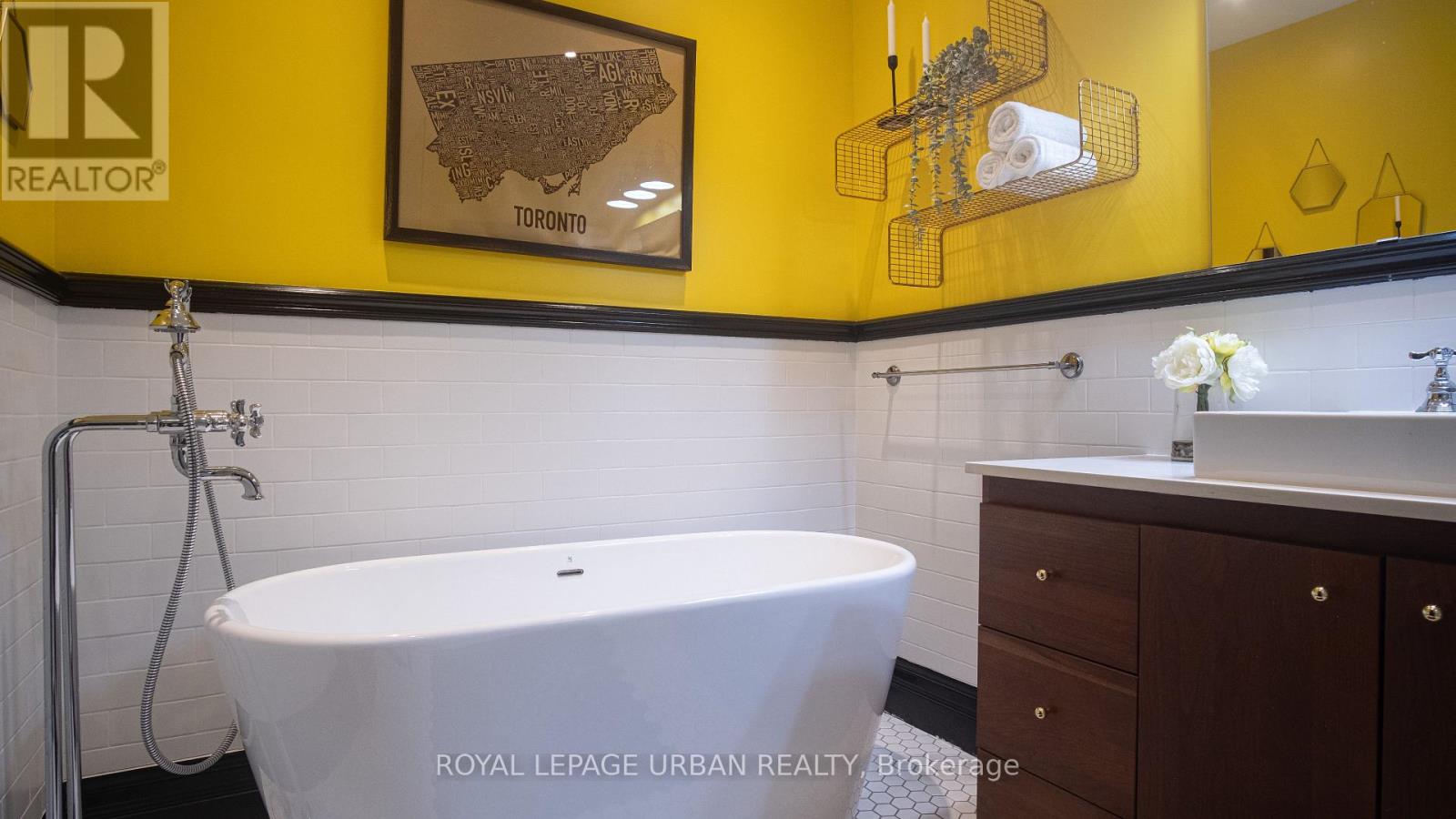3 Bedroom
2 Bathroom
1100 - 1500 sqft
Central Air Conditioning
Forced Air
$1,349,900
We B-Long Together. Fall In Love With This Elegant Victorian Treasure In The Heart Of Leslieville! Lovingly Maintained By The Same Family For Many Years. Discover This Stunning 3-Level Home Blending Timeless Charm With Modern Comfort. Featuring Soaring Ceilings, Graceful Crown Mouldings, And Gleaming Hardwood Floors Throughout, It Offers A Warm And Inviting Ambiance. The Bright Breakfast Room Opens To A Private, Tree-Lined Patio Perfect For Relaxing Or Entertaining. A Main-Floor Bathroom Adds Convenience, While The Expansive Third-Floor Retreat Provides A Serene Escape. Situated In One Of Toronto's Most Desirable Neighborhoods, Tucked Away On A Serene, Tree-Lined Dead-End Street Just Moments From Leslieville's Trendy Shops, Cafes, And The TTC. A Rare Blend Of Historic Charm And Urban Convenience! 1 Parking Spot At The Back, With Laneway Suite Potential.This Gem Is Not To Be Missed! (id:50787)
Property Details
|
MLS® Number
|
E12071462 |
|
Property Type
|
Single Family |
|
Community Name
|
South Riverdale |
|
Features
|
Carpet Free |
|
Parking Space Total
|
1 |
Building
|
Bathroom Total
|
2 |
|
Bedrooms Above Ground
|
3 |
|
Bedrooms Total
|
3 |
|
Appliances
|
Hood Fan, Stove, Refrigerator |
|
Basement Development
|
Unfinished |
|
Basement Features
|
Walk-up |
|
Basement Type
|
N/a (unfinished) |
|
Construction Style Attachment
|
Attached |
|
Cooling Type
|
Central Air Conditioning |
|
Exterior Finish
|
Brick |
|
Flooring Type
|
Hardwood, Tile |
|
Foundation Type
|
Unknown |
|
Half Bath Total
|
1 |
|
Heating Fuel
|
Natural Gas |
|
Heating Type
|
Forced Air |
|
Stories Total
|
3 |
|
Size Interior
|
1100 - 1500 Sqft |
|
Type
|
Row / Townhouse |
|
Utility Water
|
Municipal Water |
Parking
Land
|
Acreage
|
No |
|
Sewer
|
Sanitary Sewer |
|
Size Depth
|
100 Ft |
|
Size Frontage
|
12 Ft ,6 In |
|
Size Irregular
|
12.5 X 100 Ft |
|
Size Total Text
|
12.5 X 100 Ft |
Rooms
| Level |
Type |
Length |
Width |
Dimensions |
|
Second Level |
Bedroom |
2.21 m |
1.86 m |
2.21 m x 1.86 m |
|
Second Level |
Bedroom 2 |
3.77 m |
3.87 m |
3.77 m x 3.87 m |
|
Third Level |
Primary Bedroom |
3.76 m |
6.37 m |
3.76 m x 6.37 m |
|
Basement |
Utility Room |
3.77 m |
15.78 m |
3.77 m x 15.78 m |
|
Main Level |
Foyer |
1.33 m |
1.66 m |
1.33 m x 1.66 m |
|
Main Level |
Living Room |
3.77 m |
6.76 m |
3.77 m x 6.76 m |
|
Main Level |
Kitchen |
2.71 m |
4.16 m |
2.71 m x 4.16 m |
|
Main Level |
Dining Room |
2.7 m |
2.59 m |
2.7 m x 2.59 m |
https://www.realtor.ca/real-estate/28141885/22-blong-avenue-toronto-south-riverdale-south-riverdale
















































