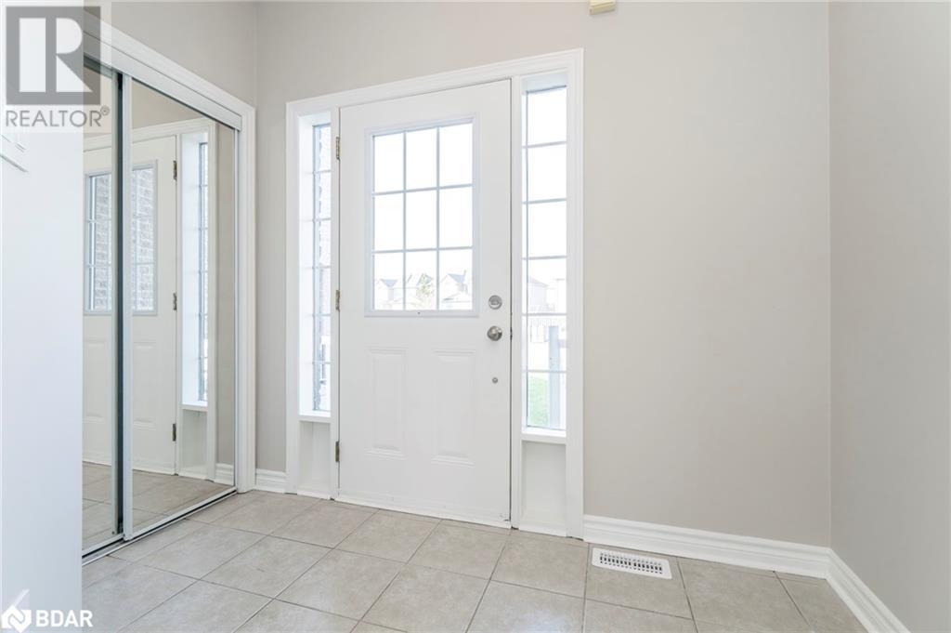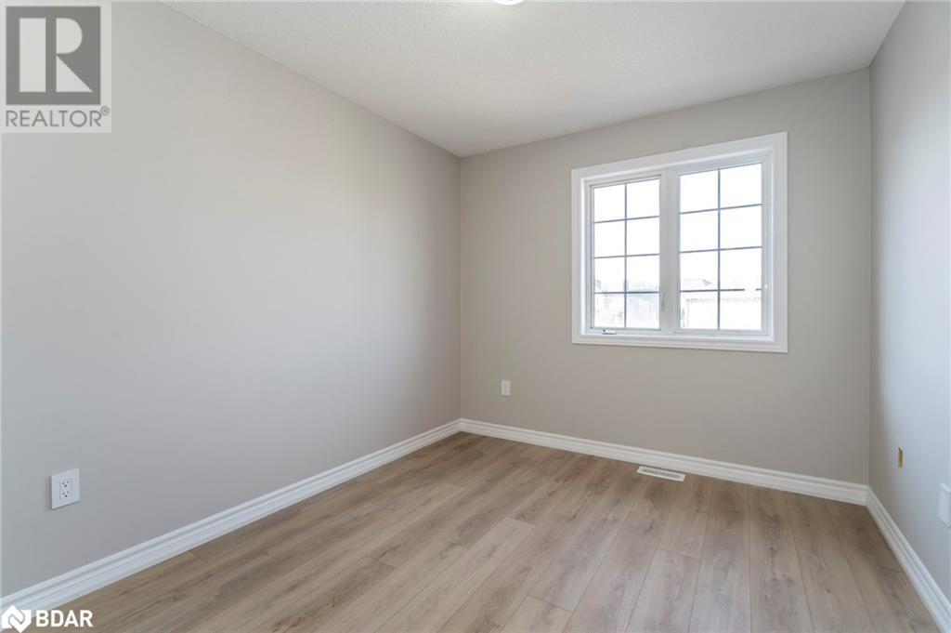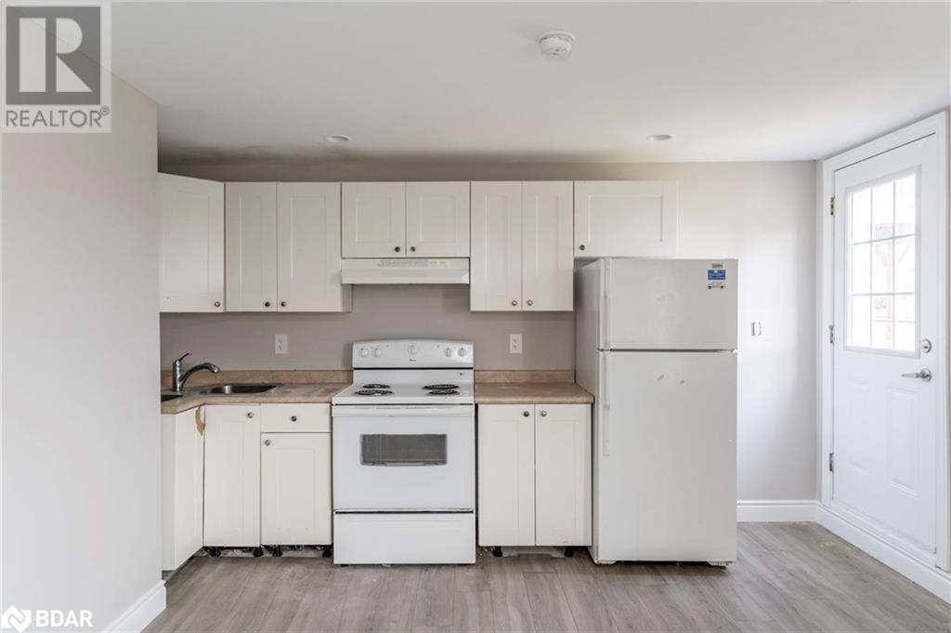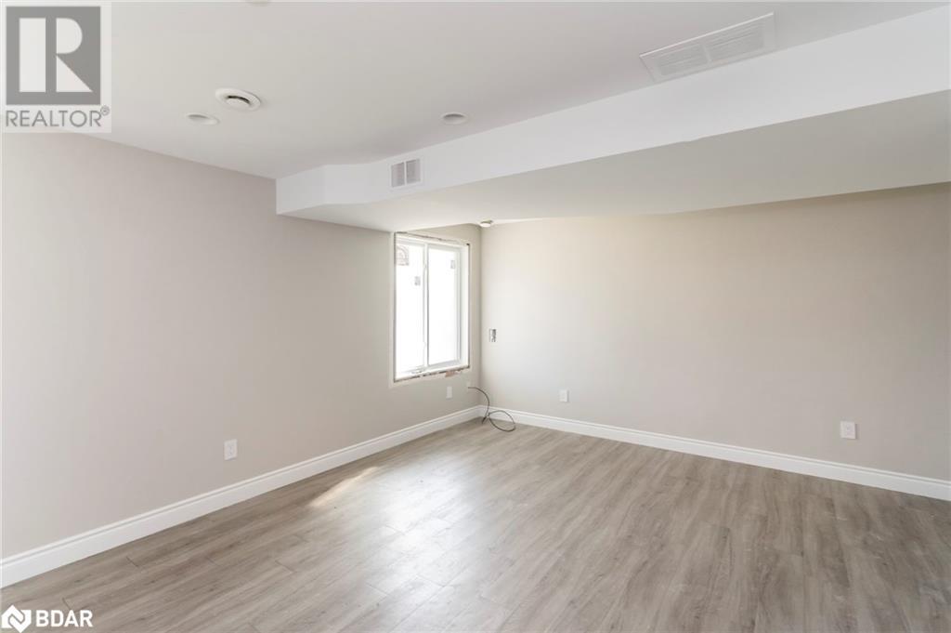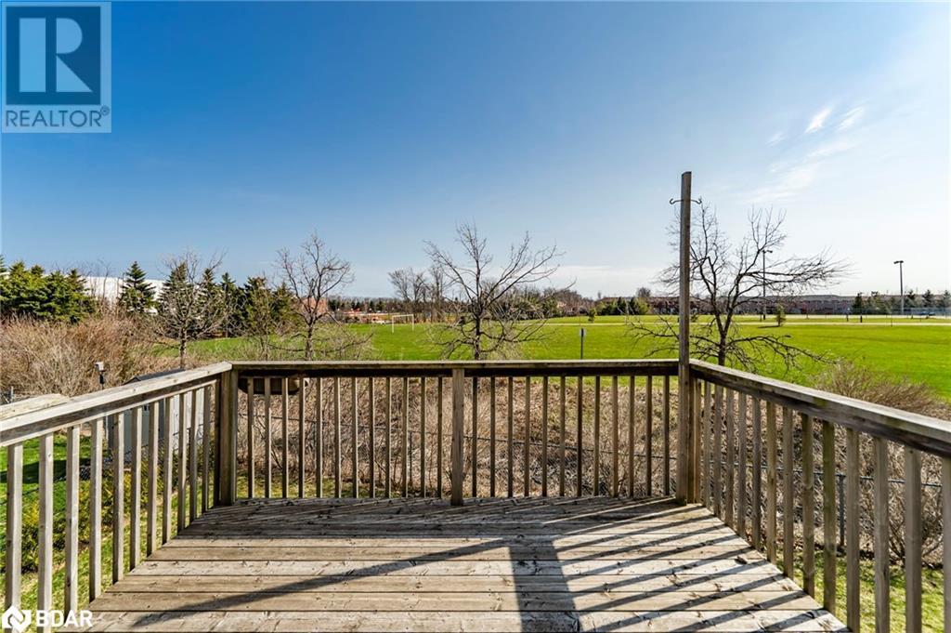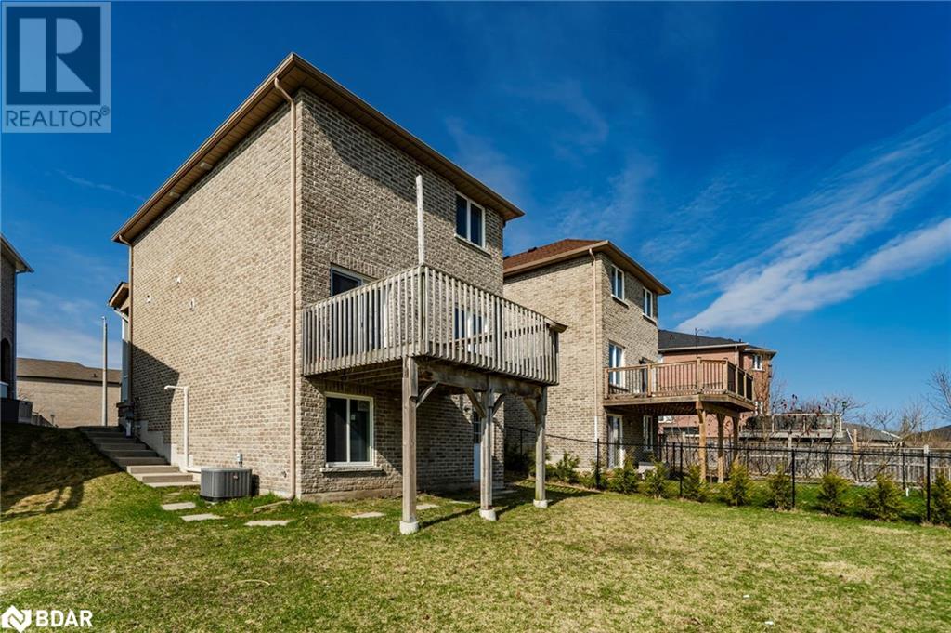4 Bedroom
3 Bathroom
1570 sqft
2 Level
Central Air Conditioning
Forced Air
$758,000
Welcome to 22 Arch Brown Court, a well-maintained two-storey link home nestled in Barrie’s desirable East Bayfield family friendly neighbourhood. This solid brick home offers over 2,600 square feet of finished living space, including a fully finished walk-out basement with in-law suite potential—perfect for extended family or added privacy. The main floor features a bright and practical open concept layout with a gas fireplace in the living room, an eat-in kitchen with plenty of storage, and a dining area that walks out to a private deck overlooking the backyard. Upstairs, you'll find three generously sized bedrooms, including a primary bedroom with a walk-in closet and a semi-ensuite access. Laundry is conveniently located on the upper level, making day-to-day living a little easier. Downstairs, the walk-out basement adds flexibility with a fourth bedroom, a second kitchen, full bathroom, and family room, all with its own entrance to the backyard—ideal for multigenerational living or guests. The home sits on an irregularly shaped lot that offers more backyard space than you'd expect, with plenty of room to garden, play, or relax. Located just minutes from Terry Fox Elementary School and Sister Catherine Donnelly Catholic School, with the East Bayfield Community Centre nearby for year-round activities. Commuters will appreciate easy access to Highway 400, and shoppers will enjoy being just a short drive to Georgian Mall and big box retailers. Sunnidale Park, with its walking trails and open green space, offers the perfect spot for outdoor relaxation. This is a great opportunity to own a versatile home in a welcoming, well-serviced part of the city. (id:50787)
Property Details
|
MLS® Number
|
40721460 |
|
Property Type
|
Single Family |
|
Amenities Near By
|
Hospital, Park, Public Transit, Schools, Shopping |
|
Features
|
Paved Driveway, In-law Suite |
|
Parking Space Total
|
8 |
|
Structure
|
Porch |
Building
|
Bathroom Total
|
3 |
|
Bedrooms Above Ground
|
3 |
|
Bedrooms Below Ground
|
1 |
|
Bedrooms Total
|
4 |
|
Architectural Style
|
2 Level |
|
Basement Development
|
Finished |
|
Basement Type
|
Full (finished) |
|
Constructed Date
|
2008 |
|
Construction Style Attachment
|
Link |
|
Cooling Type
|
Central Air Conditioning |
|
Exterior Finish
|
Brick |
|
Foundation Type
|
Poured Concrete |
|
Half Bath Total
|
1 |
|
Heating Fuel
|
Natural Gas |
|
Heating Type
|
Forced Air |
|
Stories Total
|
2 |
|
Size Interior
|
1570 Sqft |
|
Type
|
House |
|
Utility Water
|
Municipal Water |
Parking
Land
|
Access Type
|
Road Access |
|
Acreage
|
No |
|
Land Amenities
|
Hospital, Park, Public Transit, Schools, Shopping |
|
Sewer
|
Municipal Sewage System |
|
Size Depth
|
116 Ft |
|
Size Frontage
|
22 Ft |
|
Size Total Text
|
Under 1/2 Acre |
|
Zoning Description
|
Rm1 |
Rooms
| Level |
Type |
Length |
Width |
Dimensions |
|
Second Level |
4pc Bathroom |
|
|
Measurements not available |
|
Second Level |
Bedroom |
|
|
11'10'' x 8'11'' |
|
Second Level |
Bedroom |
|
|
12'9'' x 9'3'' |
|
Second Level |
Primary Bedroom |
|
|
13'1'' x 12'7'' |
|
Lower Level |
Utility Room |
|
|
6'0'' x 3'6'' |
|
Lower Level |
3pc Bathroom |
|
|
9'8'' x 6'5'' |
|
Lower Level |
Bedroom |
|
|
10'9'' x 9'3'' |
|
Lower Level |
Kitchen |
|
|
14'5'' x 3'9'' |
|
Lower Level |
Family Room |
|
|
15'5'' x 14'5'' |
|
Main Level |
2pc Bathroom |
|
|
5'9'' x 5'4'' |
|
Main Level |
Dining Room |
|
|
9'11'' x 7'1'' |
|
Main Level |
Living Room |
|
|
12'7'' x 11'0'' |
|
Main Level |
Kitchen |
|
|
12'4'' x 7'1'' |
|
Main Level |
Foyer |
|
|
10'0'' x 8'7'' |
Utilities
|
Cable
|
Available |
|
Electricity
|
Available |
|
Natural Gas
|
Available |
|
Telephone
|
Available |
https://www.realtor.ca/real-estate/28219266/22-arch-brown-court-barrie


