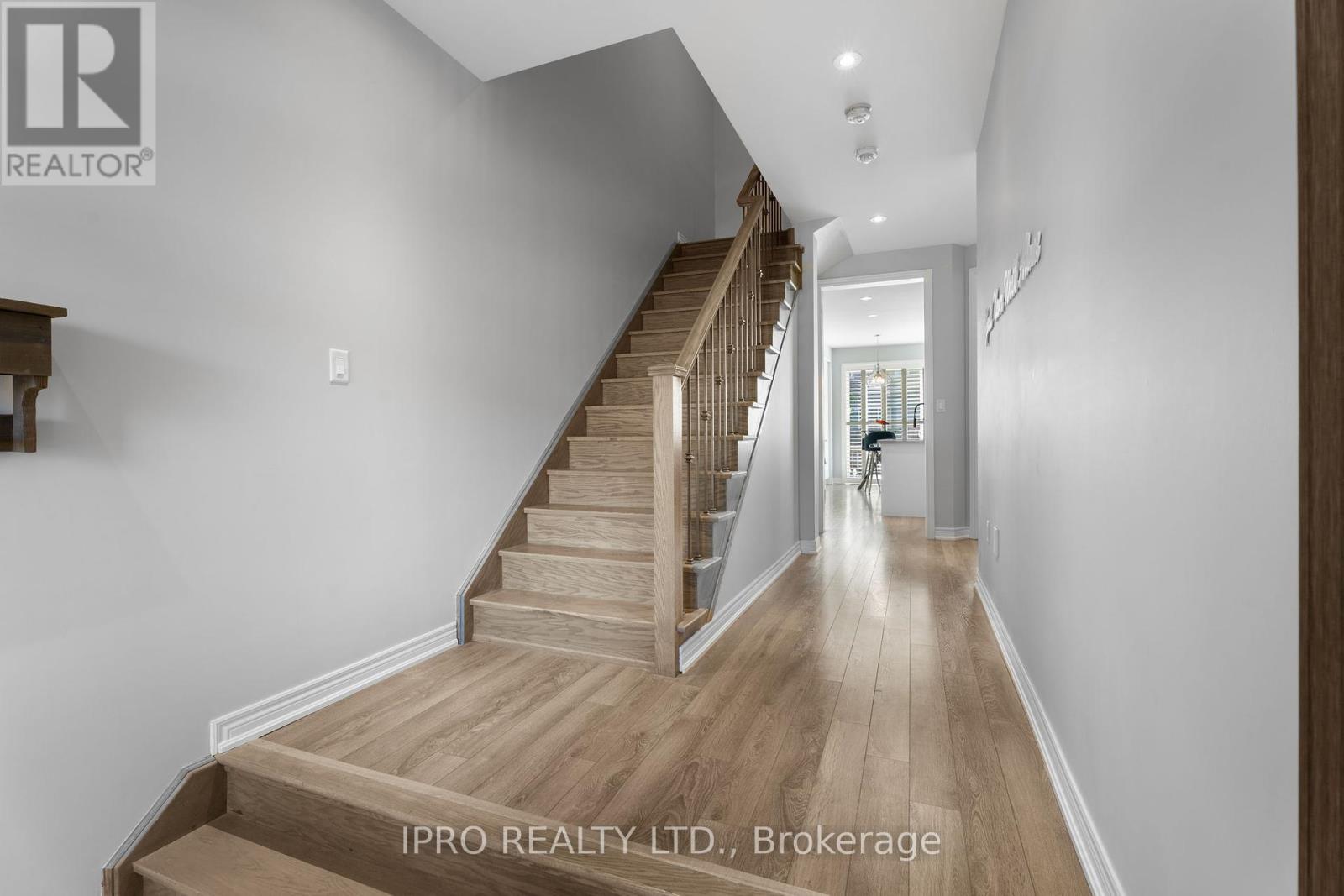3 Bedroom
3 Bathroom
1500 - 2000 sqft
Central Air Conditioning
Forced Air
$899,900
This beautifully designed space features soaring 9-foot ceilings that create an airy, inviting atmosphere. The open concept layout seamlessly connects the living, dining, and kitchen areas, perfect for entertaining and family gatherings. The stunning kitchen is a chef's delight, boasting modern appliances, sleek quartz countertops, and an abundance of storage, ideal for keeping everything organized and within reach with a walkout to the fully fenced yard. The large master bedroom offers a peaceful retreat, complete with a built-in closet for ample of storage. Enjoy the convenience of a stylish 3-piece ensuite bath, while two additional good-sized bedrooms provide plenty of space. Plus, the upper laundry room adds extra convenience to your daily routine. But the fun doesn't stop there! The finished basement features a built-in bar, perfect for all your entertainment needs, making it an ideal spot for hosting friends or enjoying cozy movie nights.**EXTRAS** **New S/S Double Door Fridge-Not in Photos*** (id:50787)
Property Details
|
MLS® Number
|
W12069541 |
|
Property Type
|
Single Family |
|
Community Name
|
Rural Caledon |
|
Amenities Near By
|
Park, Schools |
|
Community Features
|
Community Centre |
|
Features
|
Carpet Free |
|
Parking Space Total
|
2 |
Building
|
Bathroom Total
|
3 |
|
Bedrooms Above Ground
|
3 |
|
Bedrooms Total
|
3 |
|
Age
|
6 To 15 Years |
|
Appliances
|
Garage Door Opener Remote(s), Dishwasher, Dryer, Garage Door Opener, Stove, Washer, Window Coverings, Refrigerator |
|
Basement Development
|
Finished |
|
Basement Type
|
N/a (finished) |
|
Construction Style Attachment
|
Attached |
|
Cooling Type
|
Central Air Conditioning |
|
Exterior Finish
|
Brick |
|
Flooring Type
|
Laminate |
|
Foundation Type
|
Poured Concrete |
|
Half Bath Total
|
1 |
|
Heating Fuel
|
Natural Gas |
|
Heating Type
|
Forced Air |
|
Stories Total
|
2 |
|
Size Interior
|
1500 - 2000 Sqft |
|
Type
|
Row / Townhouse |
|
Utility Water
|
Municipal Water |
Parking
Land
|
Acreage
|
No |
|
Fence Type
|
Fenced Yard |
|
Land Amenities
|
Park, Schools |
|
Sewer
|
Sanitary Sewer |
|
Size Depth
|
104 Ft ,2 In |
|
Size Frontage
|
19 Ft ,8 In |
|
Size Irregular
|
19.7 X 104.2 Ft |
|
Size Total Text
|
19.7 X 104.2 Ft |
Rooms
| Level |
Type |
Length |
Width |
Dimensions |
|
Second Level |
Primary Bedroom |
5.51 m |
3.36 m |
5.51 m x 3.36 m |
|
Second Level |
Bedroom 2 |
3.99 m |
2.47 m |
3.99 m x 2.47 m |
|
Second Level |
Bedroom 3 |
3.06 m |
2.76 m |
3.06 m x 2.76 m |
|
Basement |
Recreational, Games Room |
2.76 m |
4.29 m |
2.76 m x 4.29 m |
|
Main Level |
Living Room |
3.07 m |
3.99 m |
3.07 m x 3.99 m |
|
Main Level |
Dining Room |
3.98 m |
2.47 m |
3.98 m x 2.47 m |
|
Main Level |
Kitchen |
3.37 m |
2.44 m |
3.37 m x 2.44 m |
|
Main Level |
Eating Area |
2.75 m |
2.14 m |
2.75 m x 2.14 m |
https://www.realtor.ca/real-estate/28137400/22-abigail-crescent-caledon-rural-caledon






























