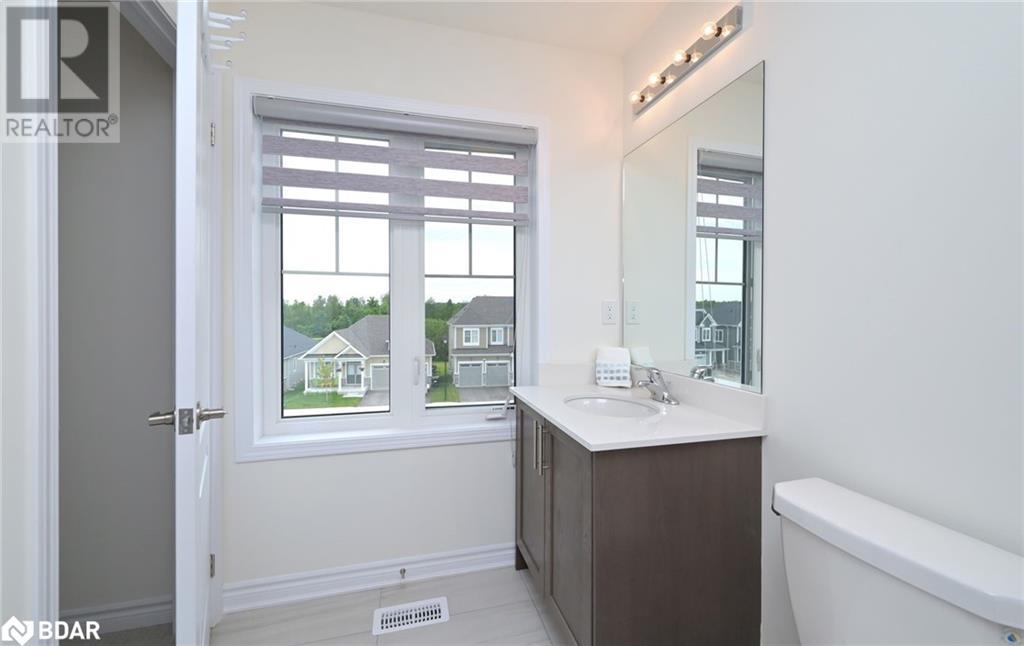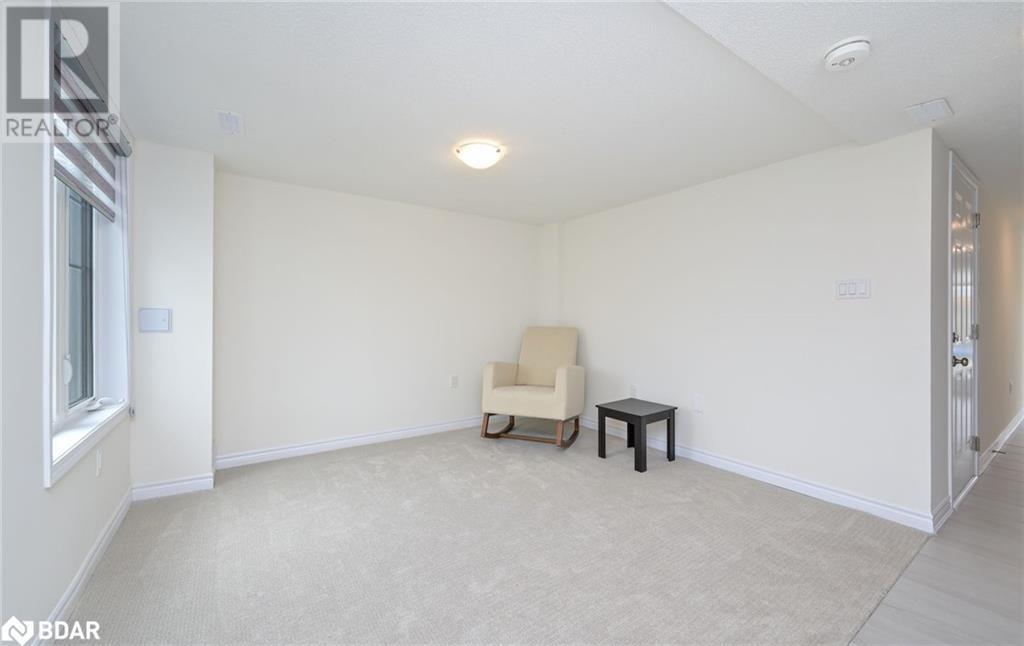289-597-1980
infolivingplus@gmail.com
22 Abby Drive Drive Wasaga Beach, Ontario L9Z 0K2
3 Bedroom
4 Bathroom
1562 sqft
3 Level
None
Forced Air
$561,000
New Townhouse in Georgian Sands, Just Minutes From the Beach and Featuring an Onsite Golf Course! This Home Ensures Both Space and Comfort with a Thoughtful Layout Spanning Across Multiple Levels. Enjoy 3 Bedrooms Including Primary Suite with Walk-In Closet and 4pc Ensuite. The 2 Full Bathrooms and 2 Half Bathrooms Provide Convenience and Privacy for All Occupants. Natural Light Floods Through Open Concept Main Floor with Spacious Kitchen Complete with Large Island, Quartz Countertops and Oversized Patio Door Leading to Expansive Terrace (To Be Installed by Builder). *POTL Common Element Fee: $172.28 Per Month* (id:50787)
Property Details
| MLS® Number | 40615294 |
| Property Type | Single Family |
| Amenities Near By | Beach, Golf Nearby |
| Community Features | Community Centre |
| Equipment Type | Water Heater |
| Features | Paved Driveway |
| Parking Space Total | 3 |
| Rental Equipment Type | Water Heater |
Building
| Bathroom Total | 4 |
| Bedrooms Above Ground | 3 |
| Bedrooms Total | 3 |
| Appliances | Dishwasher, Refrigerator, Stove, Window Coverings |
| Architectural Style | 3 Level |
| Basement Type | None |
| Constructed Date | 2023 |
| Construction Style Attachment | Attached |
| Cooling Type | None |
| Exterior Finish | Stone, Vinyl Siding |
| Foundation Type | Poured Concrete |
| Half Bath Total | 2 |
| Heating Fuel | Natural Gas |
| Heating Type | Forced Air |
| Stories Total | 3 |
| Size Interior | 1562 Sqft |
| Type | Row / Townhouse |
| Utility Water | Municipal Water |
Parking
| Attached Garage |
Land
| Acreage | No |
| Land Amenities | Beach, Golf Nearby |
| Sewer | Municipal Sewage System |
| Size Depth | 137 Ft |
| Size Frontage | 18 Ft |
| Size Total Text | Under 1/2 Acre |
| Zoning Description | Res |
Rooms
| Level | Type | Length | Width | Dimensions |
|---|---|---|---|---|
| Third Level | 4pc Bathroom | Measurements not available | ||
| Third Level | Bedroom | 9'0'' x 8'1'' | ||
| Third Level | Bedroom | 10'2'' x 8'9'' | ||
| Third Level | Full Bathroom | Measurements not available | ||
| Third Level | Primary Bedroom | 11'10'' x 11'6'' | ||
| Lower Level | 2pc Bathroom | Measurements not available | ||
| Lower Level | Family Room | 11'4'' x 10'0'' | ||
| Main Level | 2pc Bathroom | Measurements not available | ||
| Main Level | Living Room/dining Room | 20'2'' x 13'2'' | ||
| Main Level | Laundry Room | Measurements not available | ||
| Main Level | Kitchen | 11'10'' x 11'4'' |
https://www.realtor.ca/real-estate/27123754/22-abby-drive-drive-wasaga-beach

































